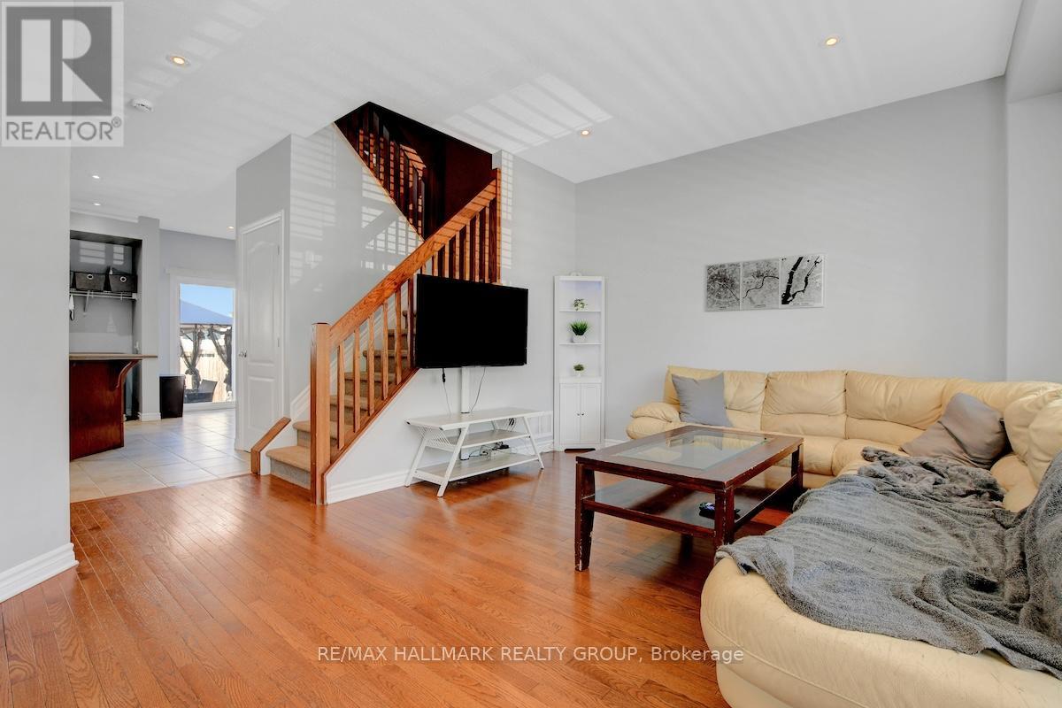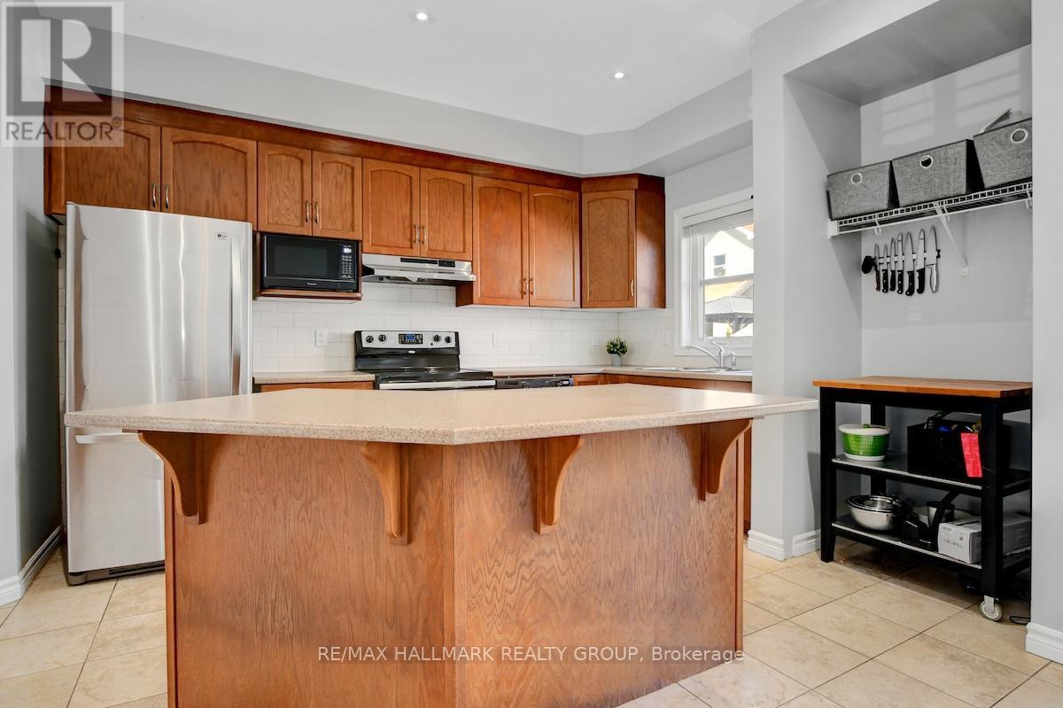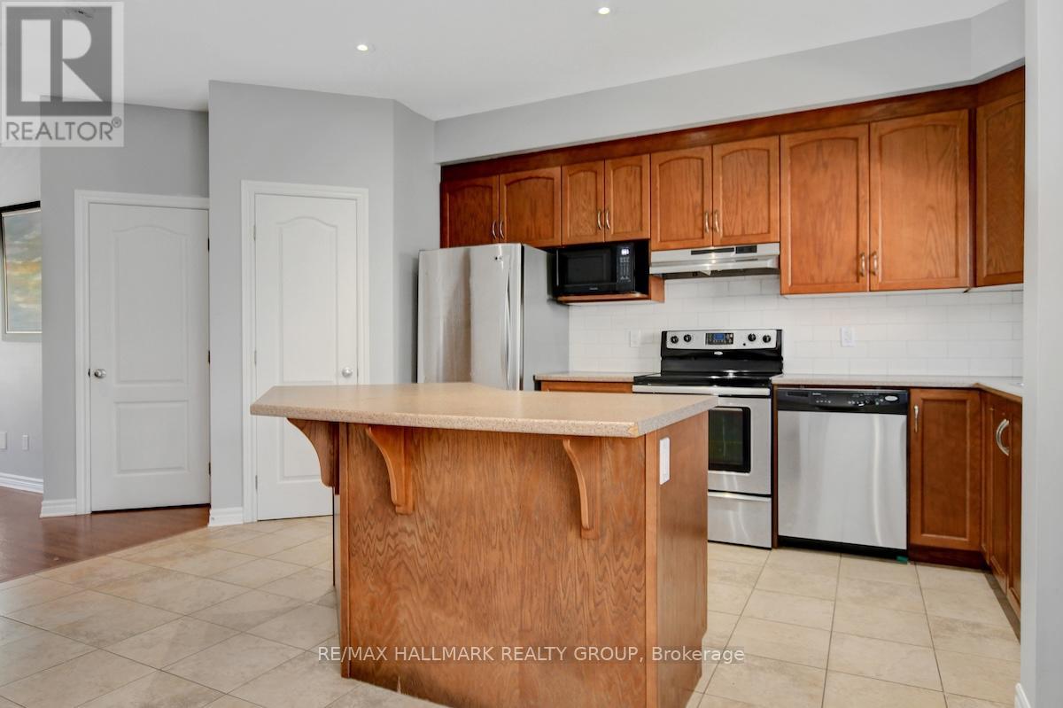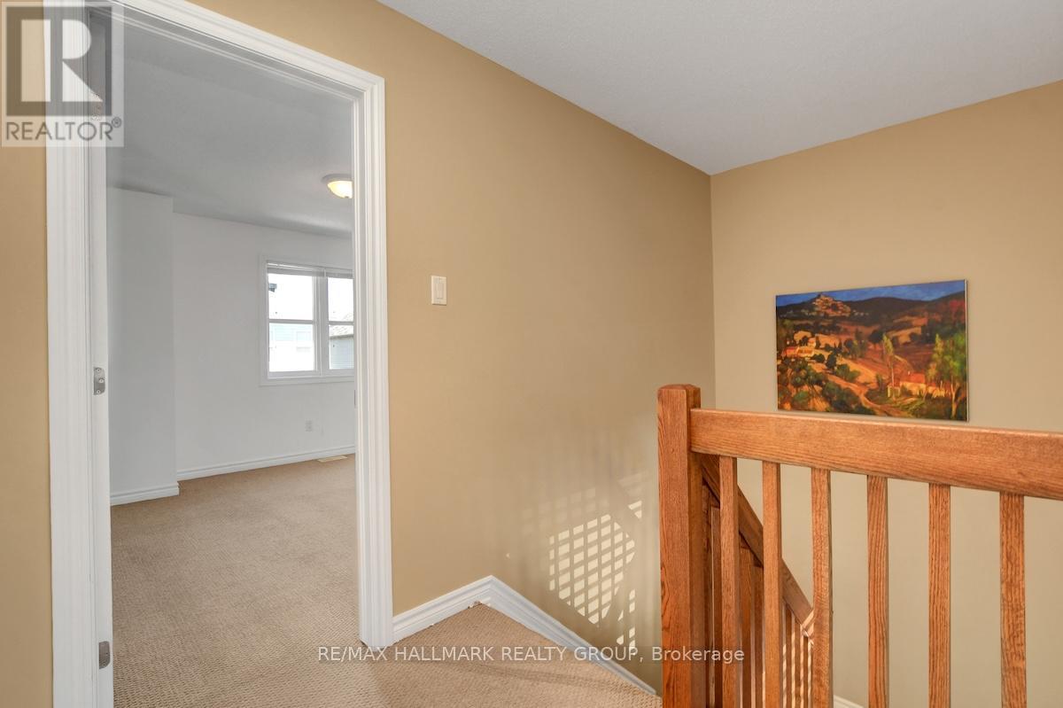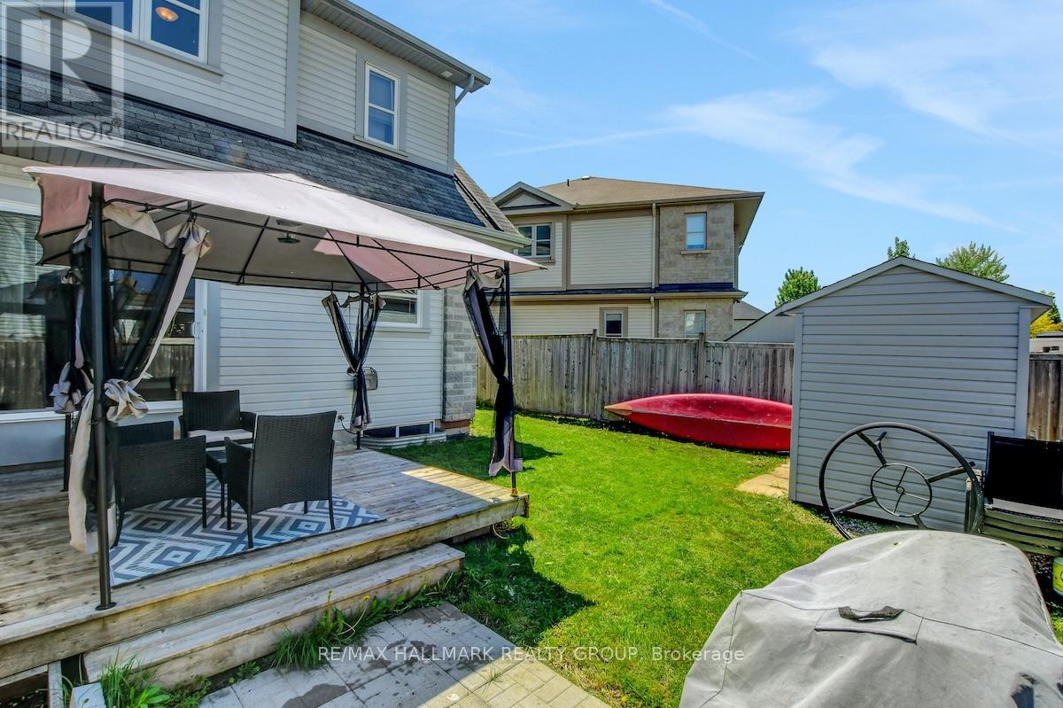136 Potts Private Ottawa, Ontario K4A 0N7
$520,000
Welcome to this charming 2-bedroom, 4-bathroom freehold end-unit townhome, ideally located just steps from parks, shopping, and everyday conveniences in a family-friendly neighbourhood. From the inviting front porch to the fully fenced backyard, this home offers comfort and functionality throughout. The main floor features 9-foot ceilings, hardwood and ceramic tile flooring, and a spacious layout ideal for both daily living and entertaining. The large living room flows seamlessly into a bright kitchen with plenty of cabinetry, a central island, walk-in pantry, and access to the backyard. Enjoy the 12x12 deck, handy storage shed, and no rear easement, perfect for private outdoor living. Upstairs, you'll find two generous bedrooms, each with its own walk-in closet and private ensuite bathroom, providing excellent space for families or shared living arrangements. The finished lower level provides bonus living space with a large rec room, office/den, 3pc bathroom, laundry area and storage. This home also includes two parking spots right at the front door and a low monthly association fee of $38 that covers snow removal of the private road. Whether you're a first-time buyer, downsizer, or investor, this move-in ready townhome is a fantastic opportunity! (id:35885)
Open House
This property has open houses!
1:00 pm
Ends at:3:00 pm
Property Details
| MLS® Number | X12183265 |
| Property Type | Single Family |
| Community Name | 1119 - Notting Hill/Summerside |
| Features | Irregular Lot Size |
| Parking Space Total | 2 |
| Structure | Shed |
Building
| Bathroom Total | 4 |
| Bedrooms Above Ground | 2 |
| Bedrooms Total | 2 |
| Appliances | Dishwasher, Dryer, Hood Fan, Water Heater, Humidifier, Stove, Washer, Refrigerator |
| Basement Type | Full |
| Construction Style Attachment | Attached |
| Cooling Type | Central Air Conditioning |
| Exterior Finish | Stone, Vinyl Siding |
| Foundation Type | Concrete |
| Half Bath Total | 1 |
| Heating Fuel | Natural Gas |
| Heating Type | Forced Air |
| Stories Total | 2 |
| Size Interior | 1,100 - 1,500 Ft2 |
| Type | Row / Townhouse |
| Utility Water | Municipal Water |
Parking
| No Garage |
Land
| Acreage | No |
| Fence Type | Fully Fenced, Fenced Yard |
| Sewer | Sanitary Sewer |
| Size Depth | 92 Ft ,10 In |
| Size Frontage | 22 Ft ,6 In |
| Size Irregular | 22.5 X 92.9 Ft |
| Size Total Text | 22.5 X 92.9 Ft |
Rooms
| Level | Type | Length | Width | Dimensions |
|---|---|---|---|---|
| Second Level | Bedroom | 4.02 m | 3.56 m | 4.02 m x 3.56 m |
| Second Level | Bedroom | 4.16 m | 3.99 m | 4.16 m x 3.99 m |
| Basement | Office | 3.28 m | 2.32 m | 3.28 m x 2.32 m |
| Basement | Recreational, Games Room | 7.22 m | 4.16 m | 7.22 m x 4.16 m |
| Main Level | Living Room | 4.29 m | 3.56 m | 4.29 m x 3.56 m |
| Main Level | Dining Room | 3.54 m | 245 m | 3.54 m x 245 m |
| Main Level | Kitchen | 4.57 m | 2.93 m | 4.57 m x 2.93 m |
https://www.realtor.ca/real-estate/28388701/136-potts-private-ottawa-1119-notting-hillsummerside
Contact Us
Contact us for more information



