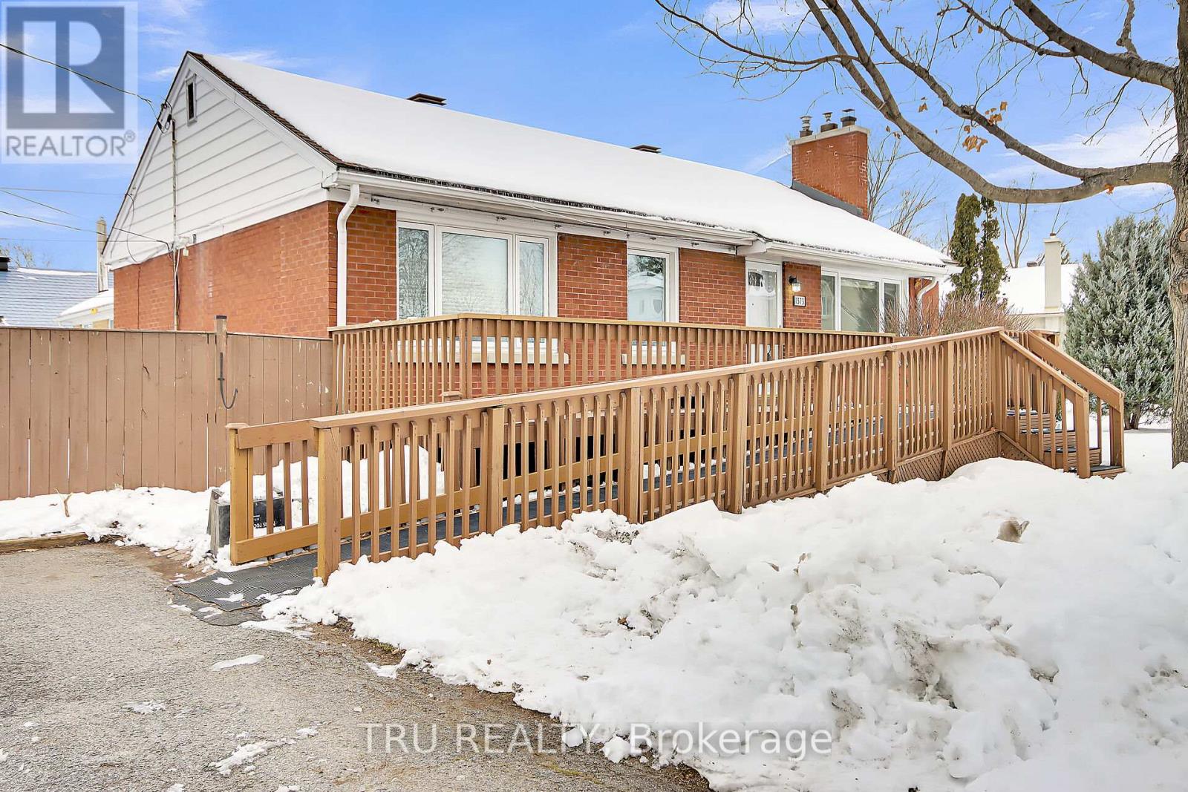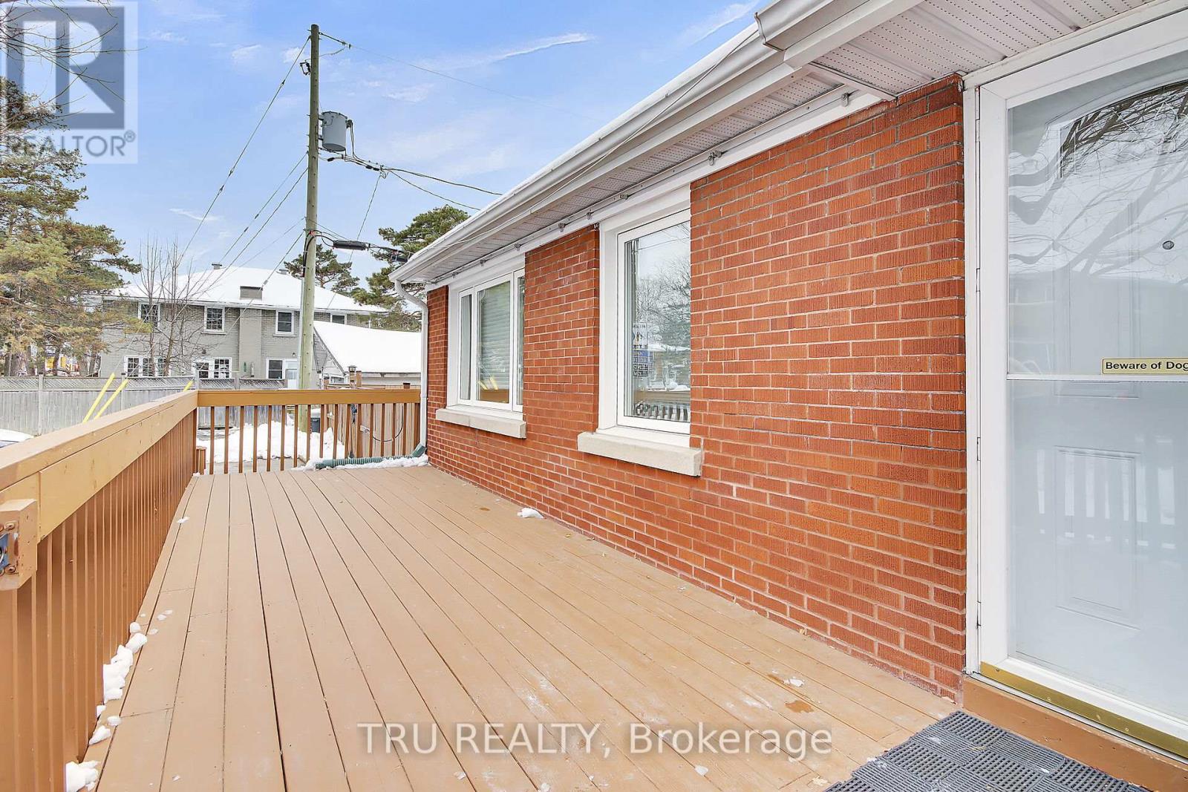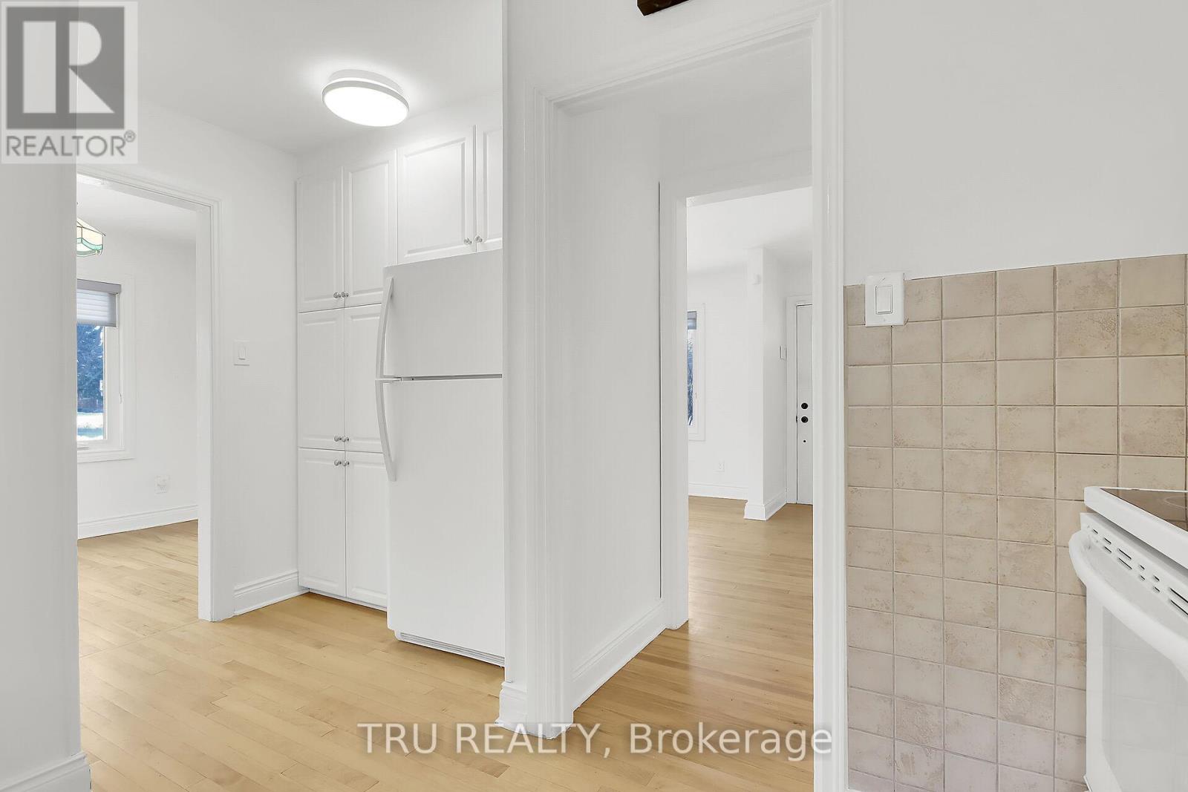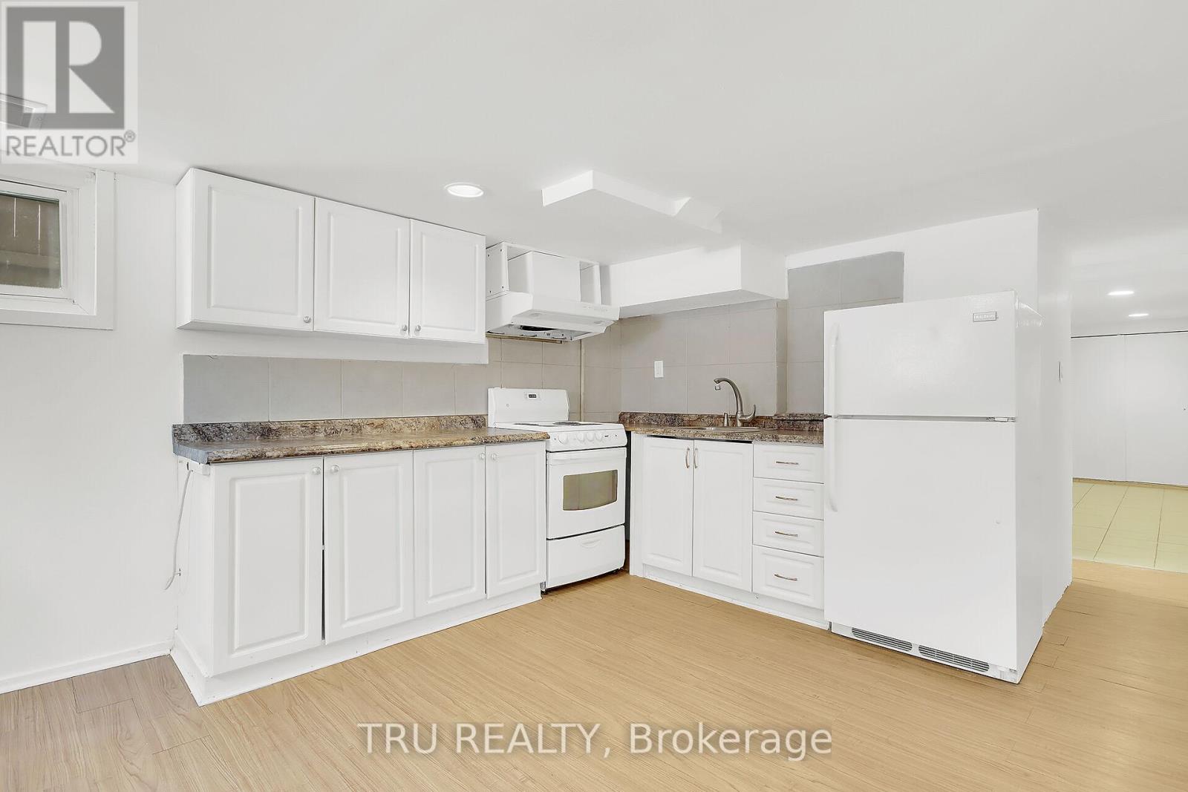3 Bedroom
2 Bathroom
Bungalow
Fireplace
Central Air Conditioning
Forced Air
$599,900
This 3-bedroom, 2-full-bathroom bungalow is an inviting haven for families and individuals, situated in a desirable neighbourhood that combines comfort and convenience. The home boasts a classic structure complemented by modern updates, making it aesthetically pleasing and functional. The house has a private yard, mature trees, flower beds, and a spacious lawn, offering ample space for outdoor activities and gatherings. The driveway provides convenient off-street parking. The home's freshly painted interior offers three bedrooms on the main floor and a good-sized living room with a gas insert Fireplace. Main floor laundry has been added to one of the bedroom closets for convenience. The kitchen has easy access to the dining area and the yard for a BBQ. The basement is easily accessible from upstairs or the separate rear entrance. The basement features a family room with a full kitchen, a three-piece bath, and separate laundry. Perfect for teen retreat or live-in help. Updates over the years are Furnace, AC, roof, owned HWT and windows. Don't miss the opportunity to make this delightful property your own. (id:35885)
Property Details
|
MLS® Number
|
X11887947 |
|
Property Type
|
Single Family |
|
Community Name
|
5301 - Carlington |
|
AmenitiesNearBy
|
Hospital, Public Transit, Place Of Worship, Schools |
|
Features
|
Irregular Lot Size, Carpet Free |
|
ParkingSpaceTotal
|
4 |
Building
|
BathroomTotal
|
2 |
|
BedroomsAboveGround
|
3 |
|
BedroomsTotal
|
3 |
|
Amenities
|
Fireplace(s) |
|
Appliances
|
Water Heater, Dishwasher, Dryer, Hood Fan, Refrigerator, Stove, Washer |
|
ArchitecturalStyle
|
Bungalow |
|
BasementDevelopment
|
Partially Finished |
|
BasementFeatures
|
Separate Entrance |
|
BasementType
|
N/a (partially Finished) |
|
ConstructionStyleAttachment
|
Detached |
|
CoolingType
|
Central Air Conditioning |
|
ExteriorFinish
|
Brick |
|
FireProtection
|
Smoke Detectors |
|
FireplacePresent
|
Yes |
|
FireplaceTotal
|
2 |
|
FireplaceType
|
Insert |
|
FoundationType
|
Block |
|
HeatingFuel
|
Natural Gas |
|
HeatingType
|
Forced Air |
|
StoriesTotal
|
1 |
|
Type
|
House |
|
UtilityWater
|
Municipal Water |
Land
|
Acreage
|
No |
|
FenceType
|
Fenced Yard |
|
LandAmenities
|
Hospital, Public Transit, Place Of Worship, Schools |
|
Sewer
|
Sanitary Sewer |
|
SizeDepth
|
90 Ft ,10 In |
|
SizeFrontage
|
52 Ft |
|
SizeIrregular
|
52.01 X 90.89 Ft |
|
SizeTotalText
|
52.01 X 90.89 Ft |
|
ZoningDescription
|
R1pp |
Rooms
| Level |
Type |
Length |
Width |
Dimensions |
|
Lower Level |
Recreational, Games Room |
5.47 m |
3.3 m |
5.47 m x 3.3 m |
|
Lower Level |
Kitchen |
4.82 m |
3.46 m |
4.82 m x 3.46 m |
|
Lower Level |
Utility Room |
3.46 m |
3.03 m |
3.46 m x 3.03 m |
|
Lower Level |
Other |
3.18 m |
2.77 m |
3.18 m x 2.77 m |
|
Main Level |
Living Room |
4.24 m |
3.39 m |
4.24 m x 3.39 m |
|
Main Level |
Dining Room |
2.56 m |
2.54 m |
2.56 m x 2.54 m |
|
Main Level |
Primary Bedroom |
3.39 m |
3.23 m |
3.39 m x 3.23 m |
|
Main Level |
Bedroom 2 |
3.25 m |
2.63 m |
3.25 m x 2.63 m |
|
Main Level |
Bedroom 3 |
3.38 m |
2.67 m |
3.38 m x 2.67 m |
|
Main Level |
Kitchen |
3.9 m |
3.4 m |
3.9 m x 3.4 m |
https://www.realtor.ca/real-estate/27727123/1373-laperriere-avenue-ottawa-5301-carlington






































