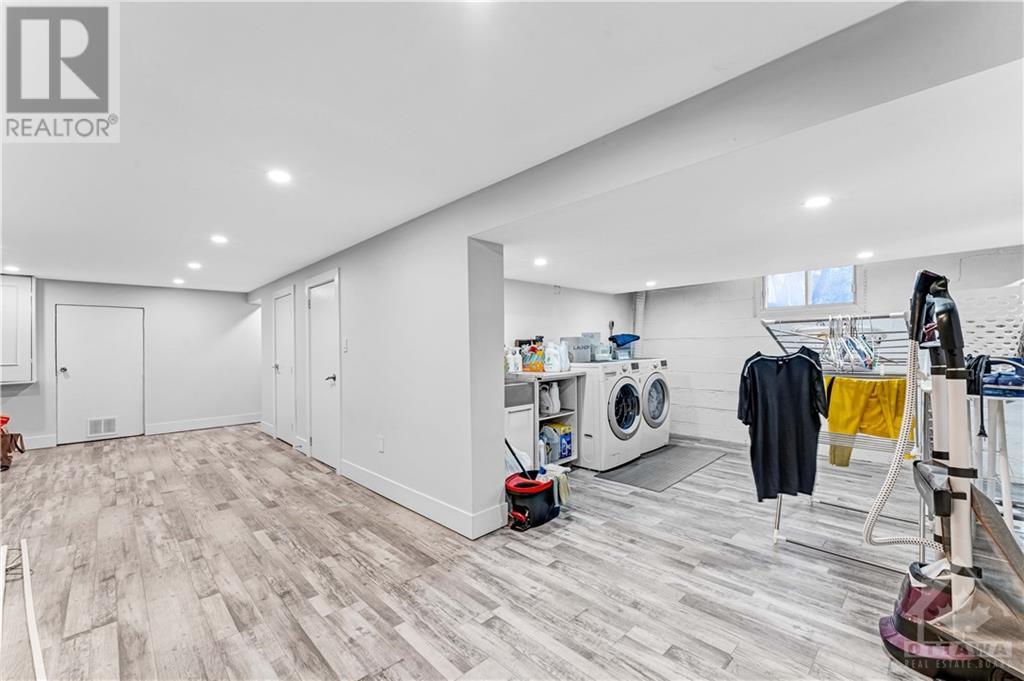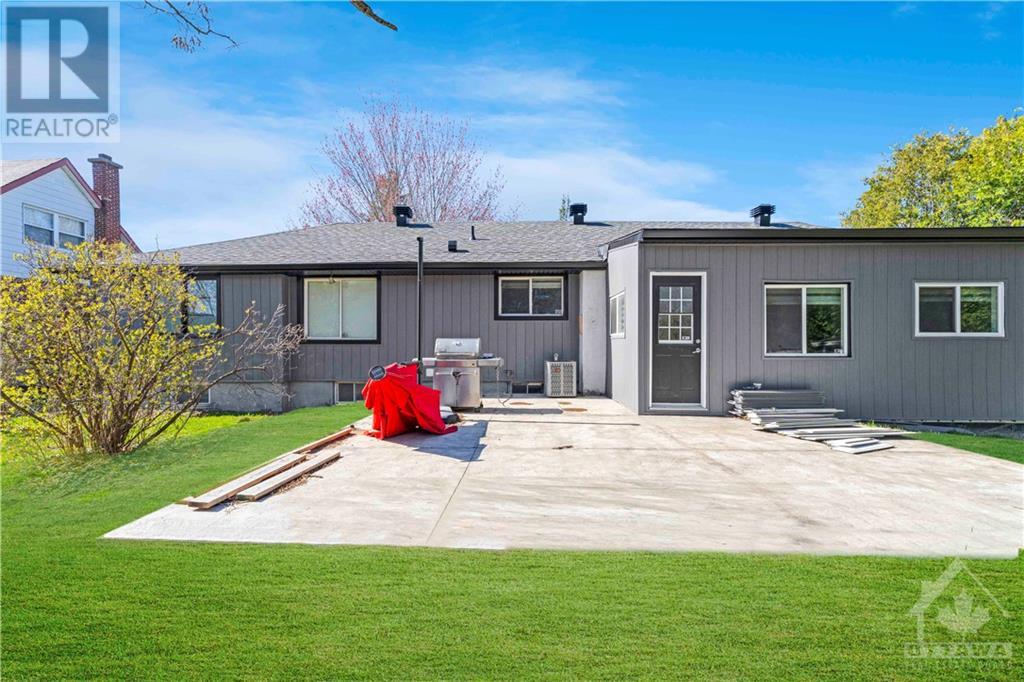3 Bedroom
3 Bathroom
Bungalow
Central Air Conditioning
Forced Air
$1,149,000
Fully renovated 3 bedroom 3 bathroom bungalow on a gorgeous street with almost a half acre of land! Everything has been done for you. Stamped concrete driveway and steps including new soil and sod. New garage door, front door, windows, siding and exterior finishing. Inside you will be floored by the gorgeous tile throughout (Hardwood of your choice can be installed on the main level at your request). Open concept floorplan with family room, dining room and all new kitchen with granite counters and luxury appliances. Additional living room with views and access to your huge backyard and inside access from your two car garage. Gorgeous principal bedroom with spa-inspired luxury en-suite. The basement is fully finished, equipped with a full bathroom, laundry room, and two rec rooms the lower level offers a versatile space that has many uses. You will love this turn key move in ready home on a quiet street, Stunning large private yard and close knit community. Come see for yourself. (id:35885)
Property Details
|
MLS® Number
|
1408396 |
|
Property Type
|
Single Family |
|
Neigbourhood
|
Carleton Heights |
|
AmenitiesNearBy
|
Public Transit, Recreation Nearby, Shopping |
|
CommunicationType
|
Internet Access |
|
Features
|
Automatic Garage Door Opener |
|
ParkingSpaceTotal
|
6 |
Building
|
BathroomTotal
|
3 |
|
BedroomsAboveGround
|
2 |
|
BedroomsBelowGround
|
1 |
|
BedroomsTotal
|
3 |
|
Appliances
|
Refrigerator, Dishwasher, Dryer, Stove, Washer |
|
ArchitecturalStyle
|
Bungalow |
|
BasementDevelopment
|
Finished |
|
BasementType
|
Full (finished) |
|
ConstructionStyleAttachment
|
Detached |
|
CoolingType
|
Central Air Conditioning |
|
ExteriorFinish
|
Siding |
|
Fixture
|
Drapes/window Coverings |
|
FlooringType
|
Laminate, Ceramic |
|
FoundationType
|
Poured Concrete |
|
HalfBathTotal
|
1 |
|
HeatingFuel
|
Natural Gas |
|
HeatingType
|
Forced Air |
|
StoriesTotal
|
1 |
|
Type
|
House |
|
UtilityWater
|
Municipal Water |
Parking
|
Attached Garage
|
|
|
Inside Entry
|
|
Land
|
Acreage
|
No |
|
LandAmenities
|
Public Transit, Recreation Nearby, Shopping |
|
Sewer
|
Municipal Sewage System |
|
SizeDepth
|
243 Ft |
|
SizeFrontage
|
81 Ft |
|
SizeIrregular
|
81 Ft X 243 Ft (irregular Lot) |
|
SizeTotalText
|
81 Ft X 243 Ft (irregular Lot) |
|
ZoningDescription
|
Residential |
Rooms
| Level |
Type |
Length |
Width |
Dimensions |
|
Lower Level |
3pc Bathroom |
|
|
Measurements not available |
|
Lower Level |
Laundry Room |
|
|
Measurements not available |
|
Main Level |
Primary Bedroom |
|
|
13'4" x 12'6" |
|
Main Level |
Bedroom |
|
|
9'8" x 10'2" |
|
Main Level |
Dining Room |
|
|
8'6" x 12'0" |
|
Main Level |
Family Room |
|
|
9'1" x 23'0" |
|
Main Level |
Kitchen |
|
|
9'0" x 9'6" |
|
Main Level |
Living Room |
|
|
9'1" x 16'0" |
|
Main Level |
Eating Area |
|
|
7'0" x 9'0" |
|
Main Level |
4pc Bathroom |
|
|
Measurements not available |
https://www.realtor.ca/real-estate/27321742/1373-normandy-crescent-ottawa-carleton-heights



































