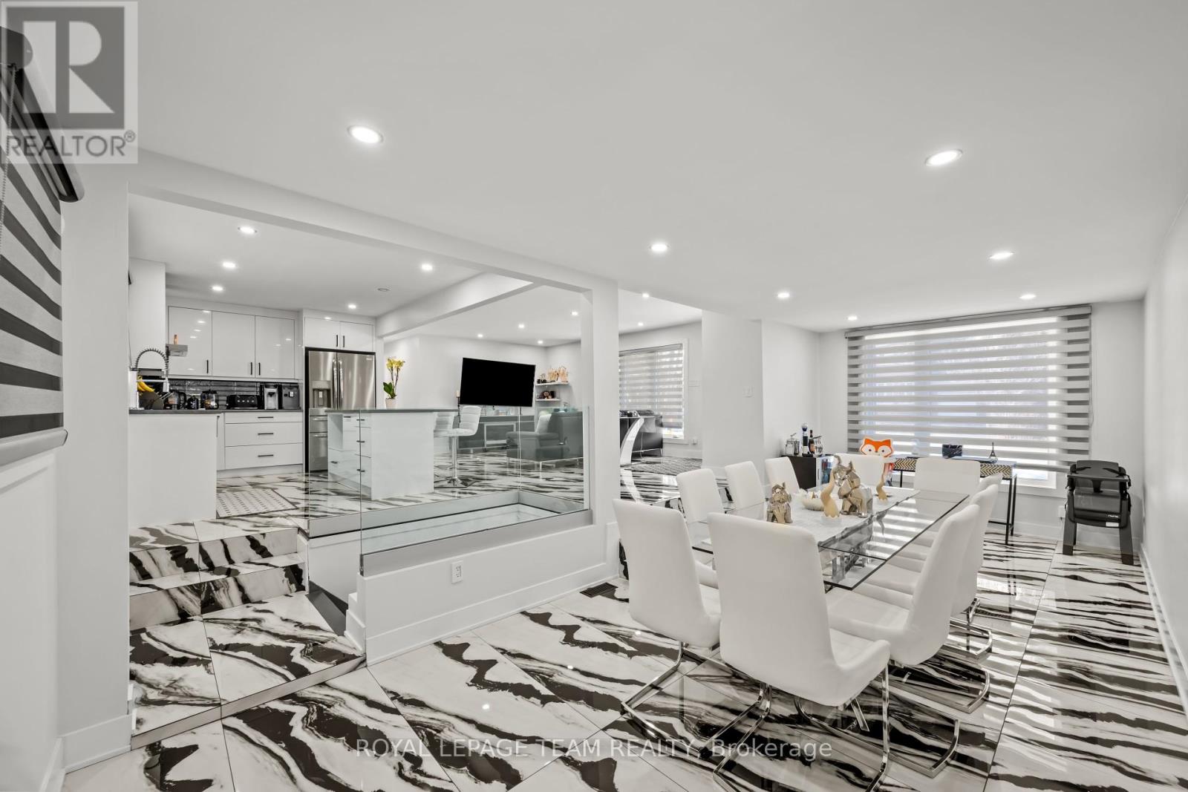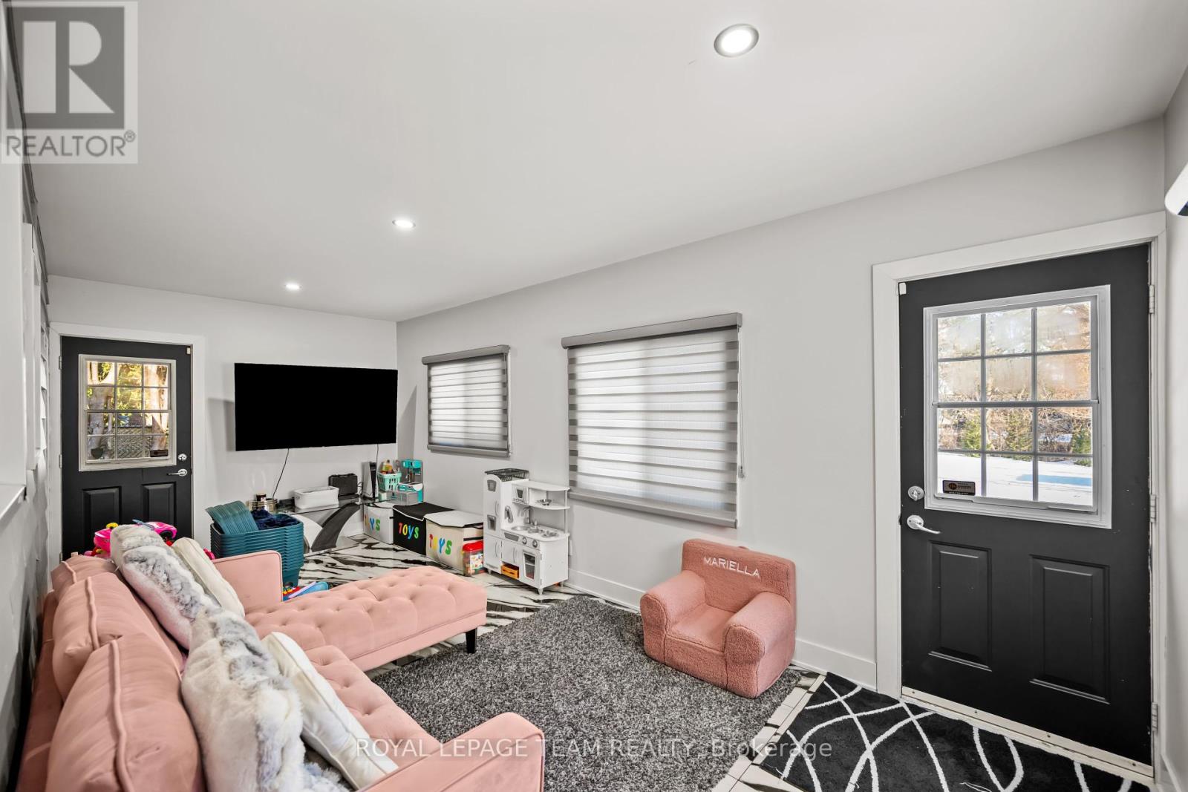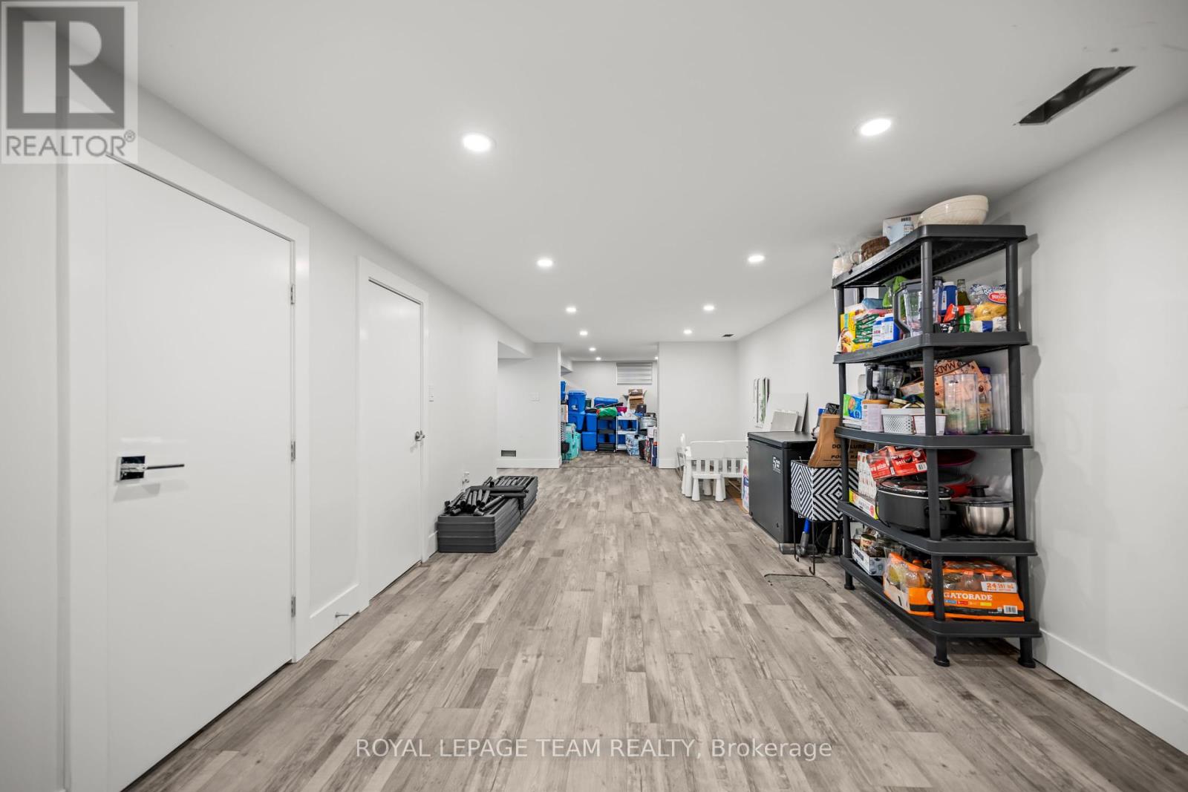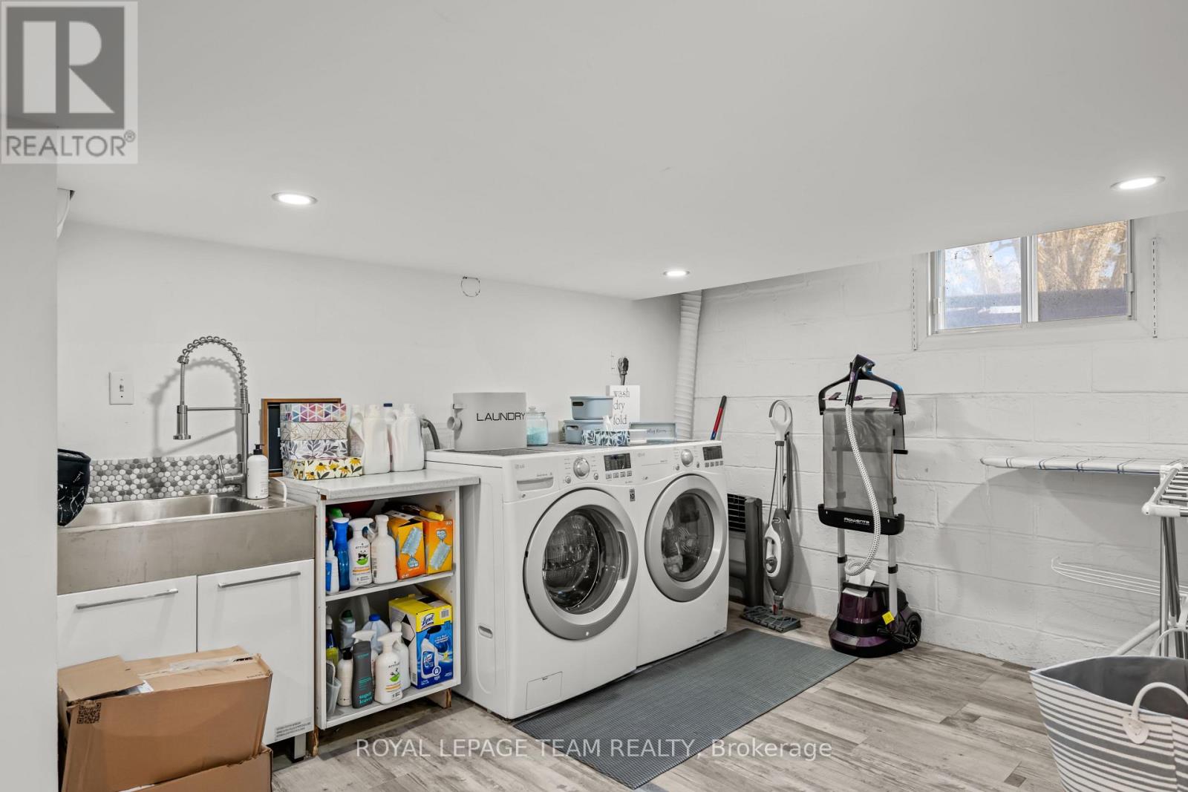3 Bedroom
3 Bathroom
1,500 - 2,000 ft2
Bungalow
Central Air Conditioning
Forced Air
$1,149,900
Step into this fully renovated bungalow which is situated on nearly half an acre in Ottawa sought after neighbourhood of Carleton Heights. This 3 bedroom and 3 bathroom home has every detail thoughtfully updated, offering a seamless move-in experience.The exterior boasts a stamped concrete driveway and steps, fresh soil and sod, a new garage door, front door, windows, siding, and modern exterior finishes. The open-concept layout seamlessly connects the family room, dining area, and brand-new kitchen, complete with granite countertops and luxury appliances. An additional living room provides stunning backyard views, direct access to the expansive yard, and convenient inside entry from the two-car garage.The principal suite is a true retreat, featuring a spa-inspired ensuite. The fully finished lower level offers incredible versatility, with a full bathroom, laundry room, and two spacious recreation rooms to suit your needs.Nestled on a quiet street within a close-knit community, this stunning home offers privacy, space, and modern luxury. (id:35885)
Property Details
|
MLS® Number
|
X12054100 |
|
Property Type
|
Single Family |
|
Community Name
|
4703 - Carleton Heights |
|
Amenities Near By
|
Public Transit, Park |
|
Parking Space Total
|
6 |
Building
|
Bathroom Total
|
3 |
|
Bedrooms Above Ground
|
2 |
|
Bedrooms Below Ground
|
1 |
|
Bedrooms Total
|
3 |
|
Age
|
51 To 99 Years |
|
Appliances
|
Garage Door Opener Remote(s), Dishwasher, Dryer, Stove, Washer, Refrigerator |
|
Architectural Style
|
Bungalow |
|
Basement Development
|
Finished |
|
Basement Type
|
Full (finished) |
|
Construction Style Attachment
|
Detached |
|
Cooling Type
|
Central Air Conditioning |
|
Foundation Type
|
Concrete |
|
Half Bath Total
|
1 |
|
Heating Fuel
|
Natural Gas |
|
Heating Type
|
Forced Air |
|
Stories Total
|
1 |
|
Size Interior
|
1,500 - 2,000 Ft2 |
|
Type
|
House |
|
Utility Water
|
Municipal Water |
Parking
|
Attached Garage
|
|
|
Garage
|
|
|
Inside Entry
|
|
Land
|
Acreage
|
No |
|
Land Amenities
|
Public Transit, Park |
|
Sewer
|
Sanitary Sewer |
|
Size Depth
|
243 Ft |
|
Size Frontage
|
81 Ft |
|
Size Irregular
|
81 X 243 Ft ; 1 |
|
Size Total Text
|
81 X 243 Ft ; 1 |
|
Zoning Description
|
Residential |
Rooms
| Level |
Type |
Length |
Width |
Dimensions |
|
Lower Level |
Laundry Room |
3.51 m |
3.43 m |
3.51 m x 3.43 m |
|
Lower Level |
Bathroom |
2.12 m |
1.73 m |
2.12 m x 1.73 m |
|
Lower Level |
Other |
6.85 m |
3.41 m |
6.85 m x 3.41 m |
|
Lower Level |
Other |
3.33 m |
2.65 m |
3.33 m x 2.65 m |
|
Lower Level |
Other |
3.41 m |
2.6 m |
3.41 m x 2.6 m |
|
Lower Level |
Utility Room |
4.58 m |
3.48 m |
4.58 m x 3.48 m |
|
Lower Level |
Recreational, Games Room |
8.36 m |
4.08 m |
8.36 m x 4.08 m |
|
Main Level |
Living Room |
6.31 m |
4.2 m |
6.31 m x 4.2 m |
|
Main Level |
Dining Room |
5.52 m |
3.17 m |
5.52 m x 3.17 m |
|
Main Level |
Kitchen |
4.7 m |
2.85 m |
4.7 m x 2.85 m |
|
Main Level |
Family Room |
6.15 m |
2.86 m |
6.15 m x 2.86 m |
|
Main Level |
Office |
3.02 m |
1.64 m |
3.02 m x 1.64 m |
|
Main Level |
Primary Bedroom |
4.25 m |
3.9 m |
4.25 m x 3.9 m |
|
Main Level |
Bathroom |
3.91 m |
3.29 m |
3.91 m x 3.29 m |
|
Main Level |
Bedroom 2 |
3 m |
2.46 m |
3 m x 2.46 m |
|
Main Level |
Bathroom |
1.94 m |
1.12 m |
1.94 m x 1.12 m |
https://www.realtor.ca/real-estate/28101823/1373-normandy-crescent-ottawa-4703-carleton-heights





















































