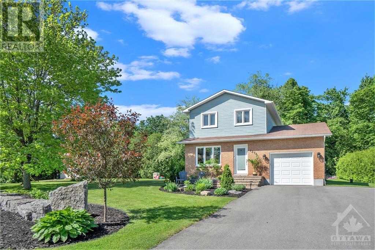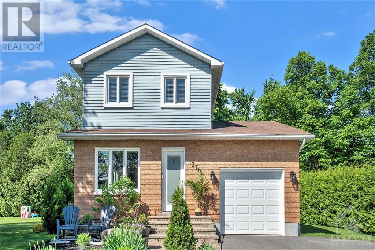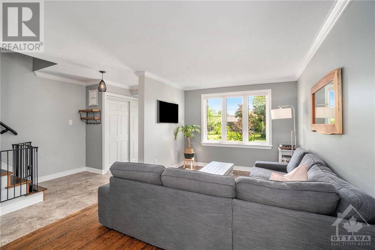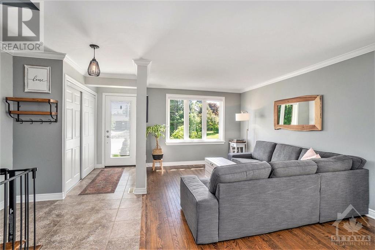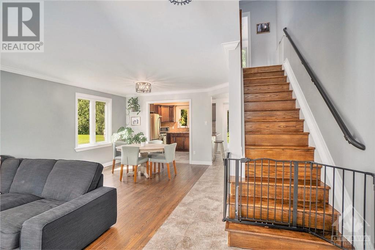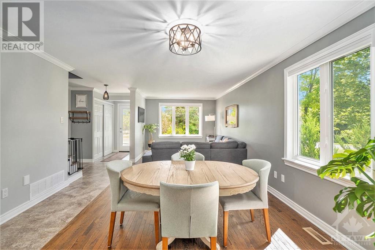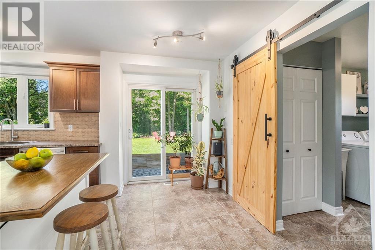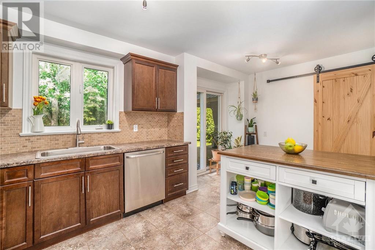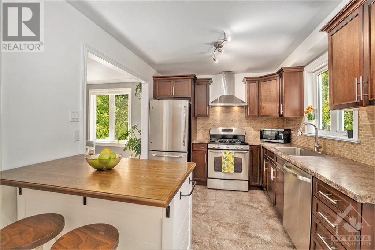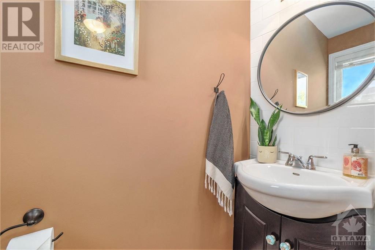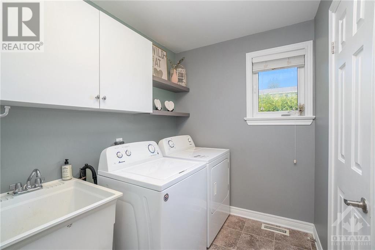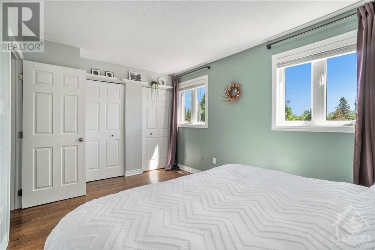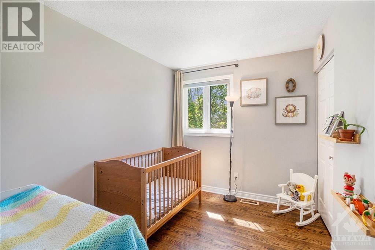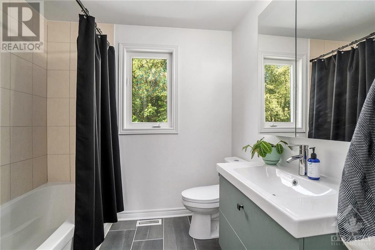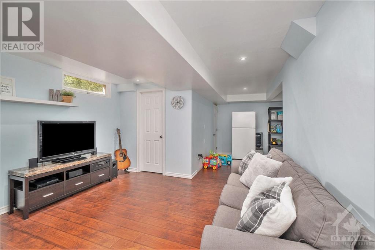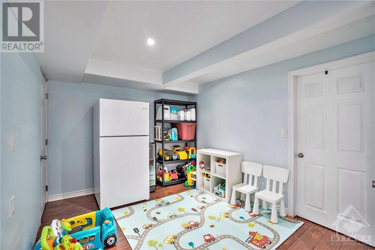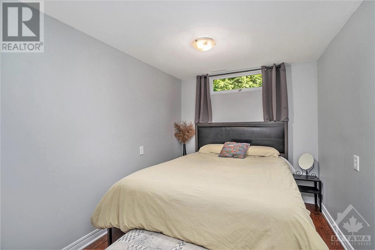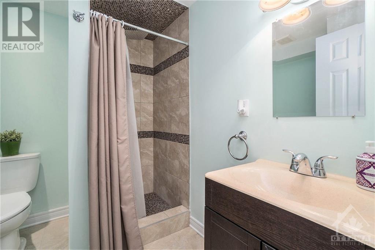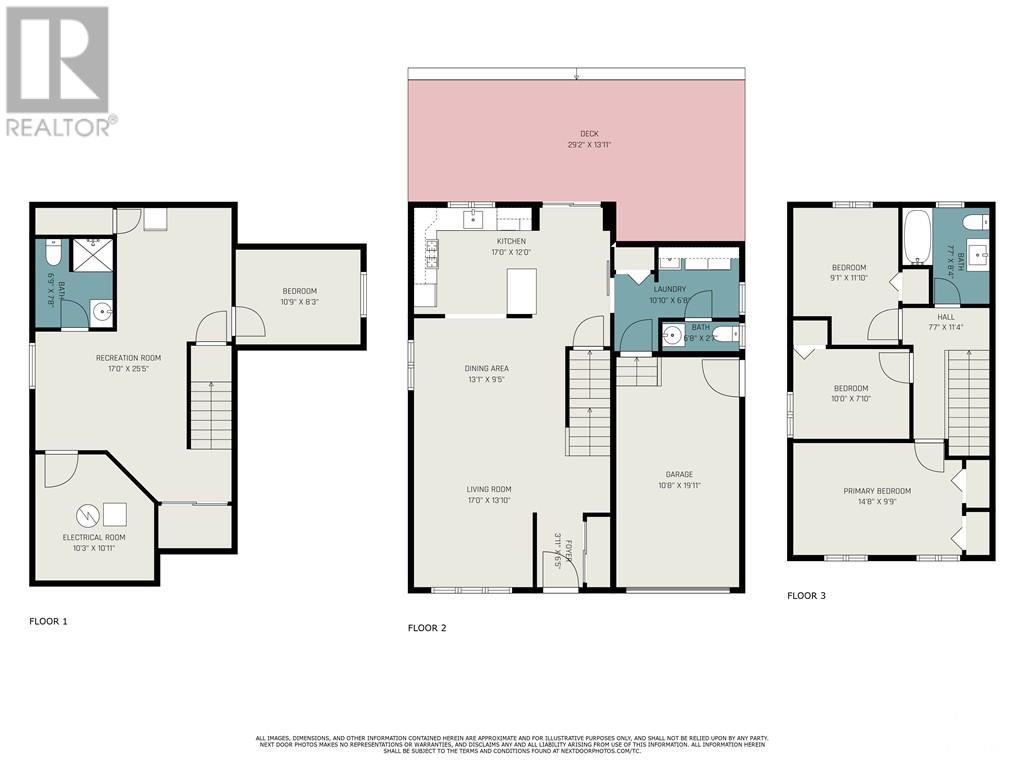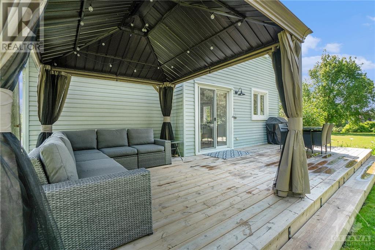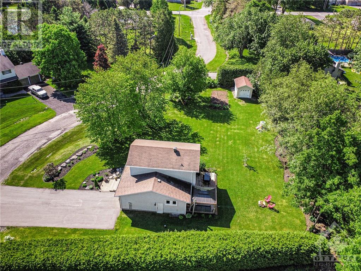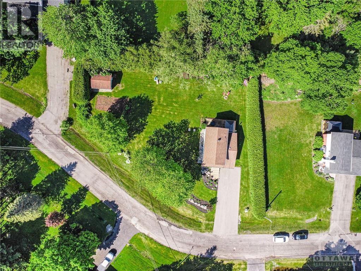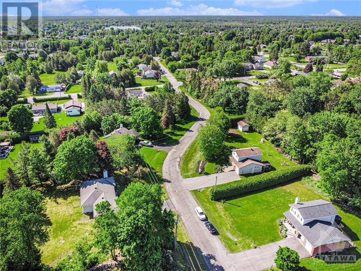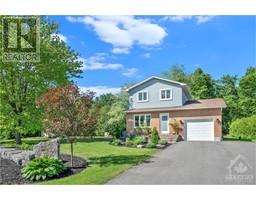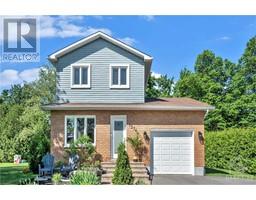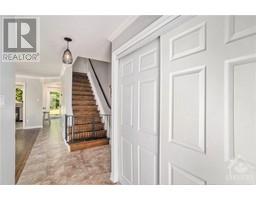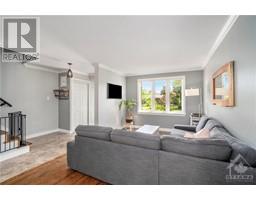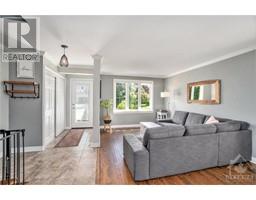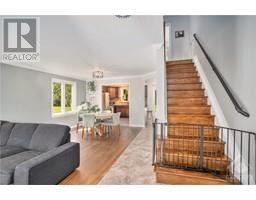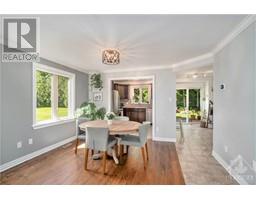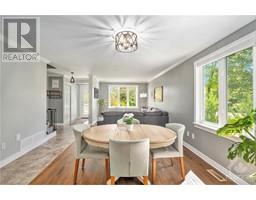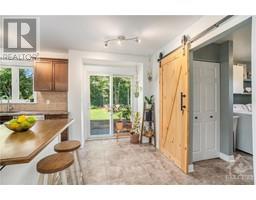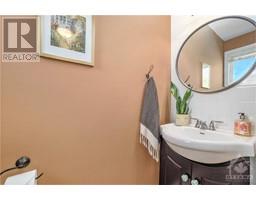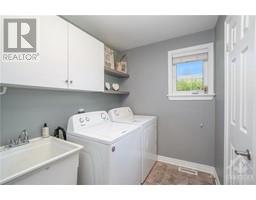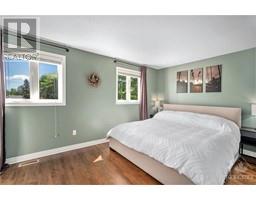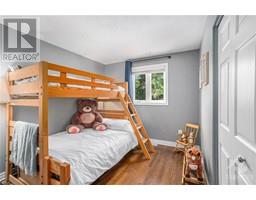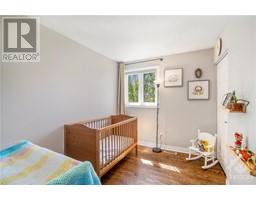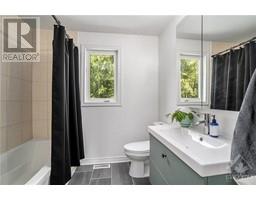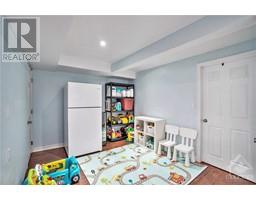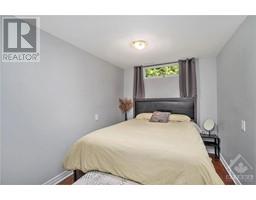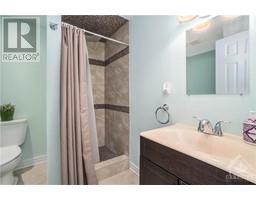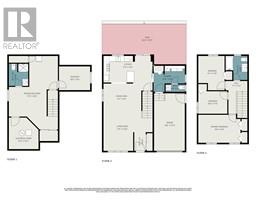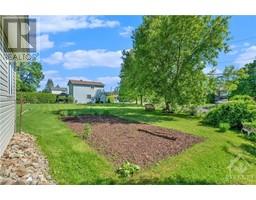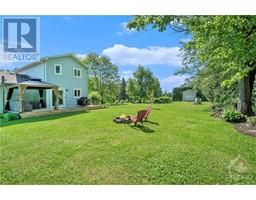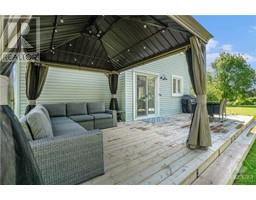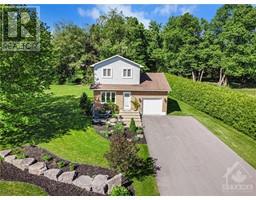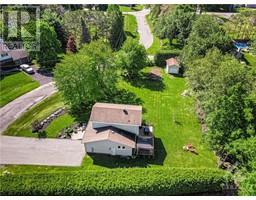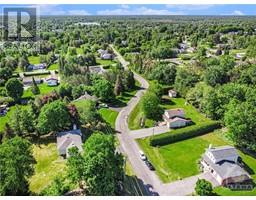4 Bedroom
3 Bathroom
Central Air Conditioning
Forced Air
$724,900
Welcome to your spacious retreat in Greely, nestled on an expansive pie-shaped lot that offers both privacy & room to roam. As you step inside you'll be greeted by a bright interior filled natural light, creating a warm & welcoming atmosphere. The main floor boasts a cozy living room, perfect for relaxing evenings w/loved ones & an adjacent dining area, ideal for gatherings & meals together. The heart of the home is the beautiful chef's kitchen, complete w/a sit-at peninsula & sleek s/s appliances that blend style w/functionality. A charming barn door leads to the main floor laundry & a convenient partial bath. Venture upstairs to discover 3 spacious bedrooms, each offering comfort & tranquility, along w/a full family bathrm. The fully finished lower level features a versatile rec room, a full bathroom & 4th bedroom. Outside, the expansive yard is landscaped to perfection, providing an ideal space for entertaining or a growing family! Don't miss it! (id:35885)
Property Details
|
MLS® Number
|
1393490 |
|
Property Type
|
Single Family |
|
Neigbourhood
|
Greely |
|
Amenities Near By
|
Recreation Nearby, Shopping |
|
Communication Type
|
Internet Access |
|
Community Features
|
Family Oriented |
|
Parking Space Total
|
8 |
|
Road Type
|
Paved Road |
Building
|
Bathroom Total
|
3 |
|
Bedrooms Above Ground
|
3 |
|
Bedrooms Below Ground
|
1 |
|
Bedrooms Total
|
4 |
|
Appliances
|
Refrigerator, Dishwasher, Dryer, Microwave, Stove, Washer |
|
Basement Development
|
Finished |
|
Basement Type
|
Full (finished) |
|
Constructed Date
|
1988 |
|
Construction Style Attachment
|
Detached |
|
Cooling Type
|
Central Air Conditioning |
|
Exterior Finish
|
Brick, Siding |
|
Flooring Type
|
Hardwood, Tile, Vinyl |
|
Foundation Type
|
Poured Concrete |
|
Half Bath Total
|
1 |
|
Heating Fuel
|
Natural Gas |
|
Heating Type
|
Forced Air |
|
Stories Total
|
2 |
|
Type
|
House |
|
Utility Water
|
Drilled Well |
Parking
|
Attached Garage
|
|
|
Inside Entry
|
|
|
Oversize
|
|
|
Surfaced
|
|
Land
|
Acreage
|
No |
|
Land Amenities
|
Recreation Nearby, Shopping |
|
Size Depth
|
107 Ft ,4 In |
|
Size Frontage
|
205 Ft ,1 In |
|
Size Irregular
|
205.05 Ft X 107.31 Ft (irregular Lot) |
|
Size Total Text
|
205.05 Ft X 107.31 Ft (irregular Lot) |
|
Zoning Description
|
V1i / Residential |
Rooms
| Level |
Type |
Length |
Width |
Dimensions |
|
Second Level |
Primary Bedroom |
|
|
14'8" x 9'9" |
|
Second Level |
Bedroom |
|
|
11'10" x 9'1" |
|
Second Level |
Bedroom |
|
|
10'0" x 7'10" |
|
Second Level |
4pc Bathroom |
|
|
8'4" x 7'7" |
|
Lower Level |
Recreation Room |
|
|
25'5" x 17'0" |
|
Lower Level |
3pc Bathroom |
|
|
7'8" x 6'9" |
|
Lower Level |
Bedroom |
|
|
10'9" x 8'3" |
|
Lower Level |
Utility Room |
|
|
10'11" x 10'3" |
|
Main Level |
Foyer |
|
|
6'5" x 3'11" |
|
Main Level |
Living Room |
|
|
17'0" x 13'10" |
|
Main Level |
Dining Room |
|
|
13'1" x 9'5" |
|
Main Level |
Kitchen |
|
|
17'0" x 12'0" |
|
Main Level |
Laundry Room |
|
|
10'10" x 6'8" |
|
Main Level |
Partial Bathroom |
|
|
6'8" x 2'7" |
https://www.realtor.ca/real-estate/26947109/1376-trebla-way-greely-greely

