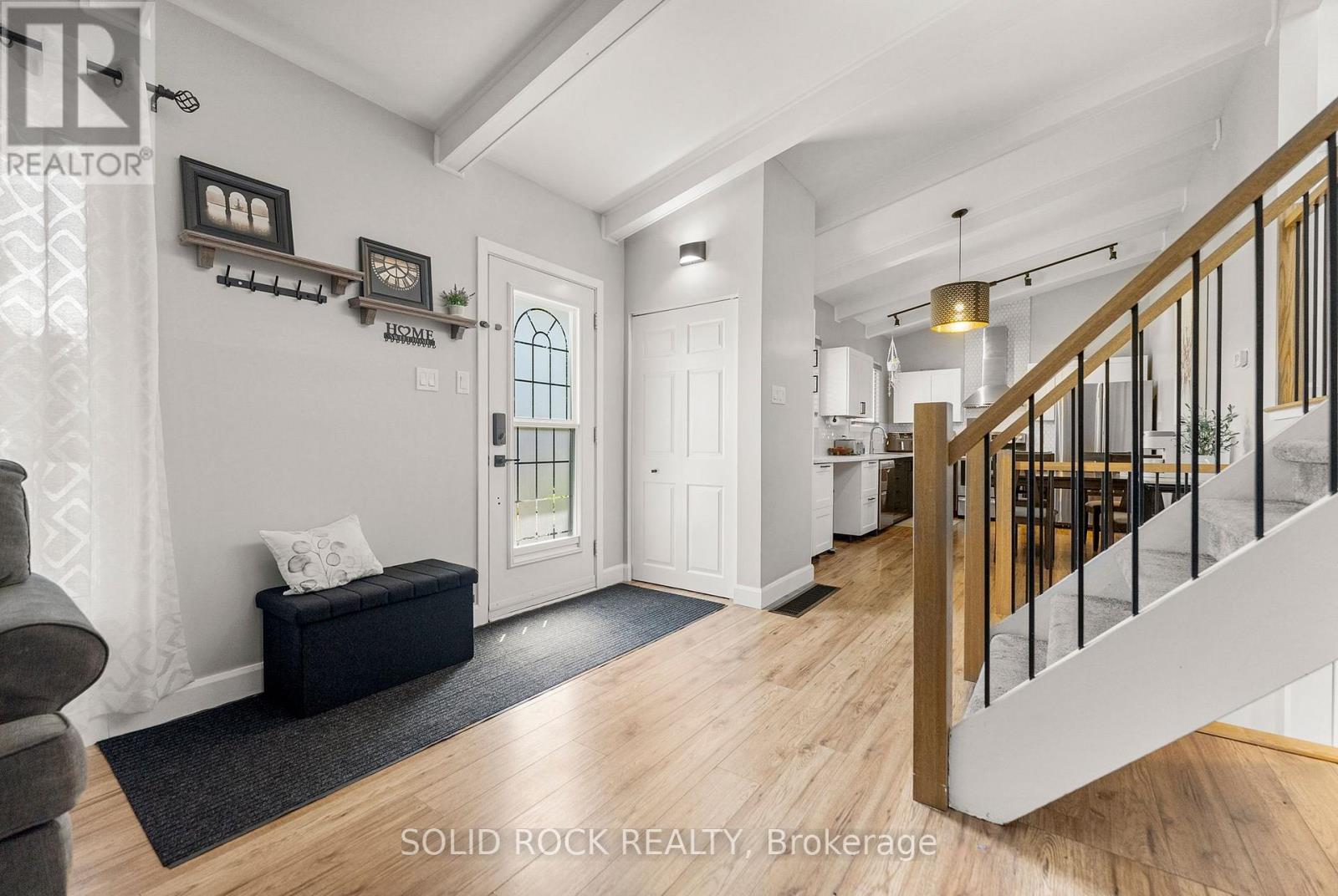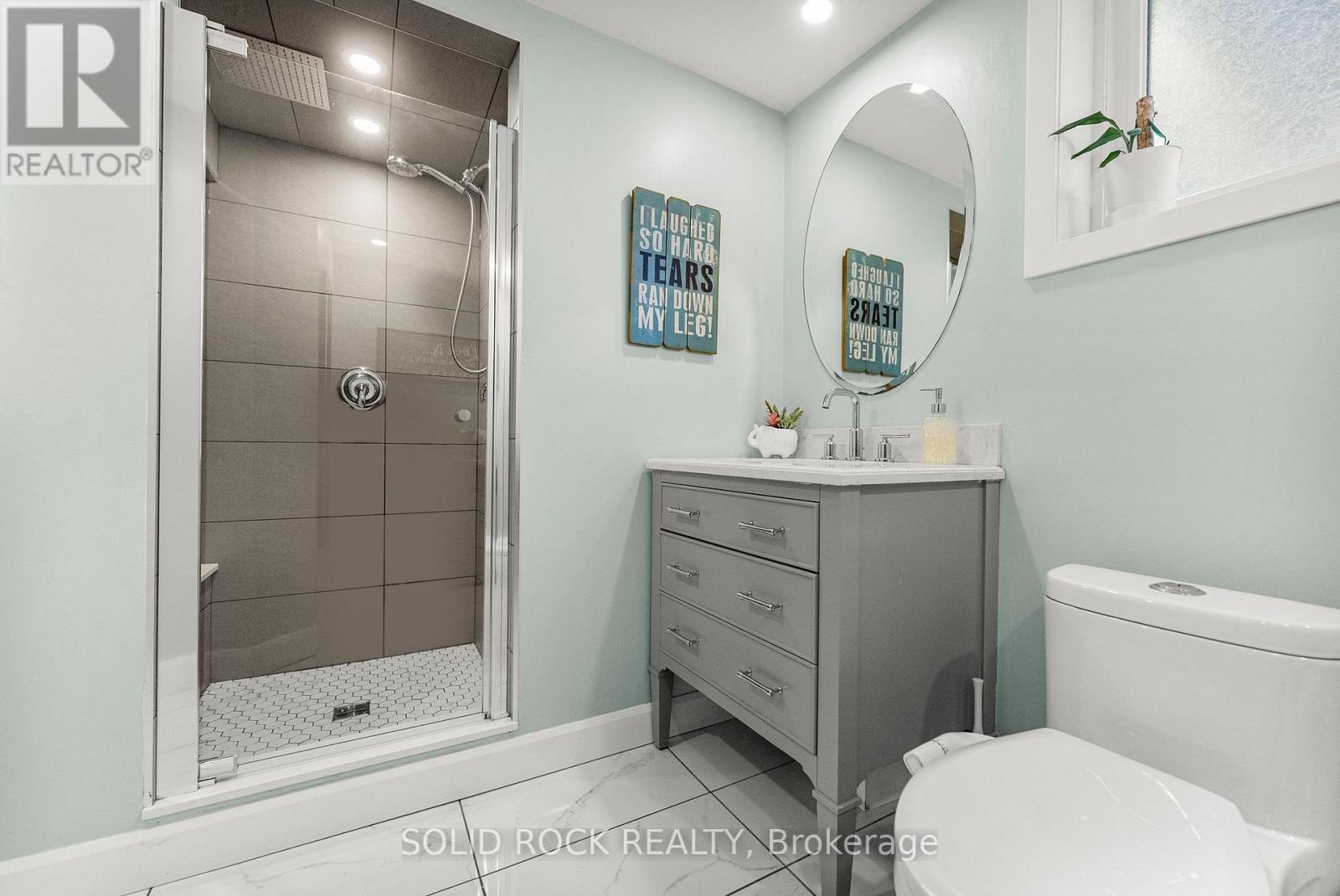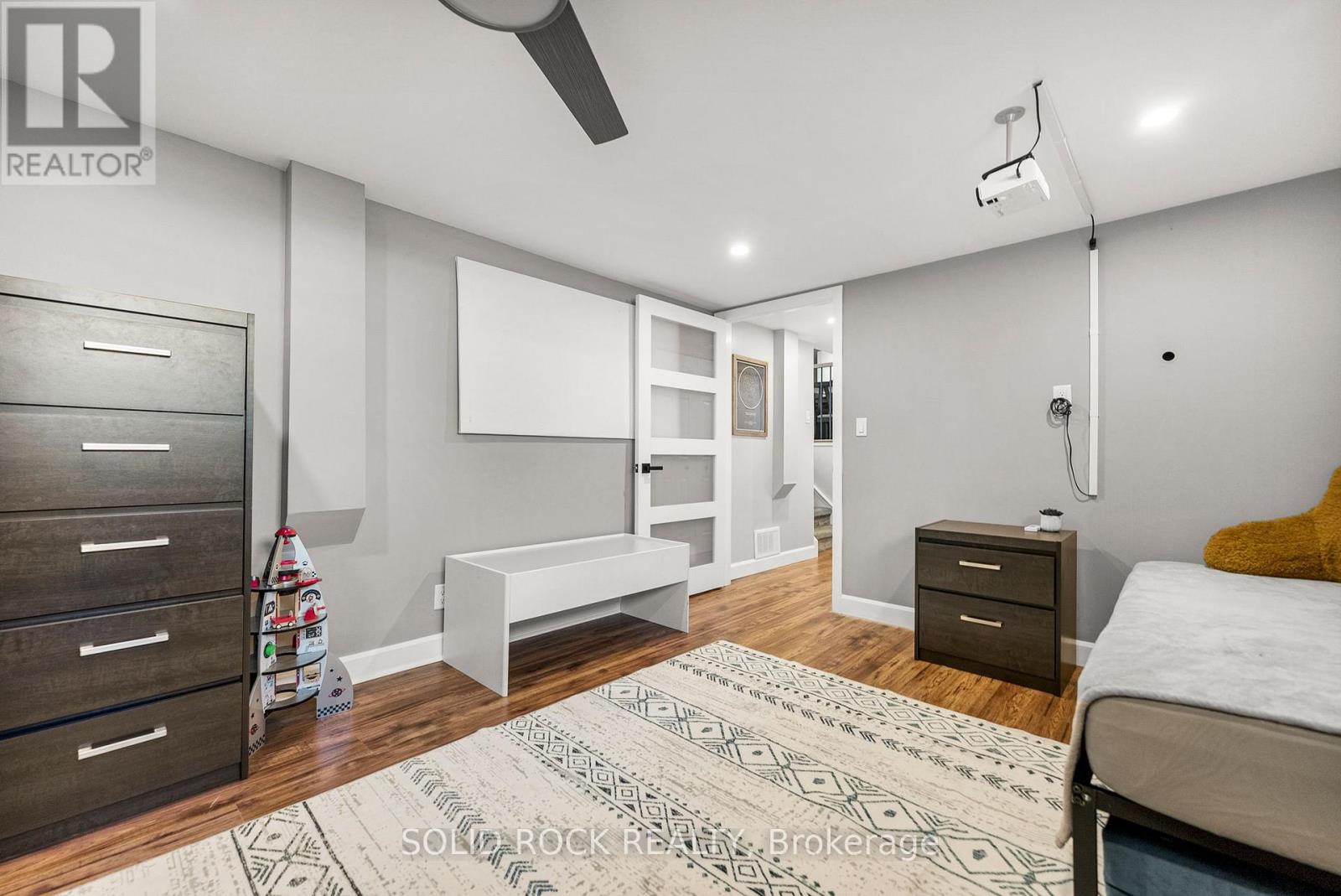4 Bedroom
2 Bathroom
700 - 1,100 ft2
Central Air Conditioning
Forced Air
Landscaped
$699,900
This cozy and well-maintained split-level home is nestled on a quiet street and sits on a spacious pie-shaped lot. Ideally located within walking distance to Orleans Mall and close to all amenities, this home offers both comfort and convenience. The upper level features 3 bedrooms and a full bathroom. The main floor boasts a bright, open-concept living and dining area, perfect for entertaining or relaxing. The lower level includes a large family room with laminate floors, a second full bathroom, and a combined laundry/storage room. Enjoy outdoor living on the expansive deck and gazebo, complete with a gas line for your BBQ, perfect for summer entertaining. The beautifully landscaped yard is perfect for gardeners, and the detached double garage provides ample space for parking and storage. Major updates include: newer windows throughout, garage roof, durable metal roof, new siding, and a high-efficiency furnace for peace of mind. This home is move-in ready and located in a fantastic neighborhood...this home is a must-see! (id:35885)
Property Details
|
MLS® Number
|
X12160609 |
|
Property Type
|
Single Family |
|
Community Name
|
1102 - Bilberry Creek/Queenswood Heights |
|
Amenities Near By
|
Park, Public Transit |
|
Community Features
|
School Bus |
|
Equipment Type
|
None |
|
Features
|
Carpet Free, Gazebo |
|
Parking Space Total
|
6 |
|
Rental Equipment Type
|
None |
|
Structure
|
Deck |
Building
|
Bathroom Total
|
2 |
|
Bedrooms Above Ground
|
3 |
|
Bedrooms Below Ground
|
1 |
|
Bedrooms Total
|
4 |
|
Age
|
31 To 50 Years |
|
Appliances
|
Garage Door Opener Remote(s), Water Heater, Water Meter, Blinds, Dishwasher, Dryer, Stove, Washer, Refrigerator |
|
Basement Development
|
Finished |
|
Basement Type
|
Full (finished) |
|
Construction Style Attachment
|
Detached |
|
Cooling Type
|
Central Air Conditioning |
|
Exterior Finish
|
Brick, Vinyl Siding |
|
Flooring Type
|
Tile, Laminate |
|
Foundation Type
|
Block |
|
Heating Fuel
|
Natural Gas |
|
Heating Type
|
Forced Air |
|
Stories Total
|
2 |
|
Size Interior
|
700 - 1,100 Ft2 |
|
Type
|
House |
|
Utility Water
|
Municipal Water |
Parking
Land
|
Acreage
|
No |
|
Fence Type
|
Fully Fenced, Fenced Yard |
|
Land Amenities
|
Park, Public Transit |
|
Landscape Features
|
Landscaped |
|
Sewer
|
Sanitary Sewer |
|
Size Depth
|
106 Ft |
|
Size Frontage
|
37 Ft |
|
Size Irregular
|
37 X 106 Ft ; 0 |
|
Size Total Text
|
37 X 106 Ft ; 0 |
|
Zoning Description
|
Residential |
Rooms
| Level |
Type |
Length |
Width |
Dimensions |
|
Second Level |
Bathroom |
2.53 m |
1.97 m |
2.53 m x 1.97 m |
|
Second Level |
Primary Bedroom |
2.96 m |
3.65 m |
2.96 m x 3.65 m |
|
Second Level |
Bedroom |
3.17 m |
2.53 m |
3.17 m x 2.53 m |
|
Second Level |
Bedroom |
2.95 m |
3.64 m |
2.95 m x 3.64 m |
|
Lower Level |
Family Room |
4.31 m |
3.64 m |
4.31 m x 3.64 m |
|
Lower Level |
Bathroom |
3.65 m |
2.39 m |
3.65 m x 2.39 m |
|
Lower Level |
Utility Room |
5.14 m |
3.15 m |
5.14 m x 3.15 m |
|
Main Level |
Kitchen |
5.14 m |
3.15 m |
5.14 m x 3.15 m |
|
Main Level |
Living Room |
7.06 m |
3.54 m |
7.06 m x 3.54 m |
Utilities
|
Cable
|
Available |
|
Sewer
|
Installed |
https://www.realtor.ca/real-estate/28339266/1377-toulon-street-ottawa-1102-bilberry-creekqueenswood-heights







































