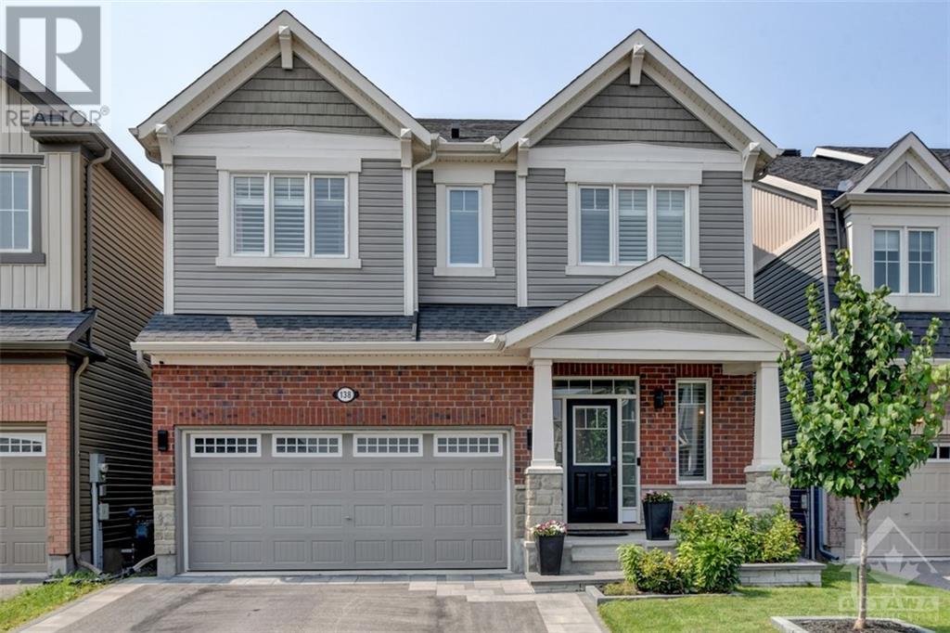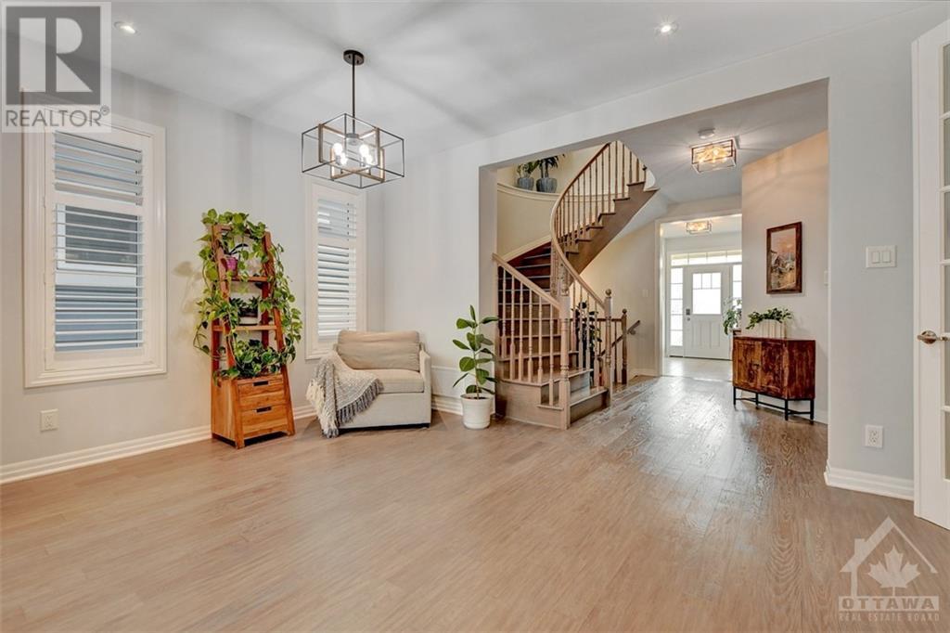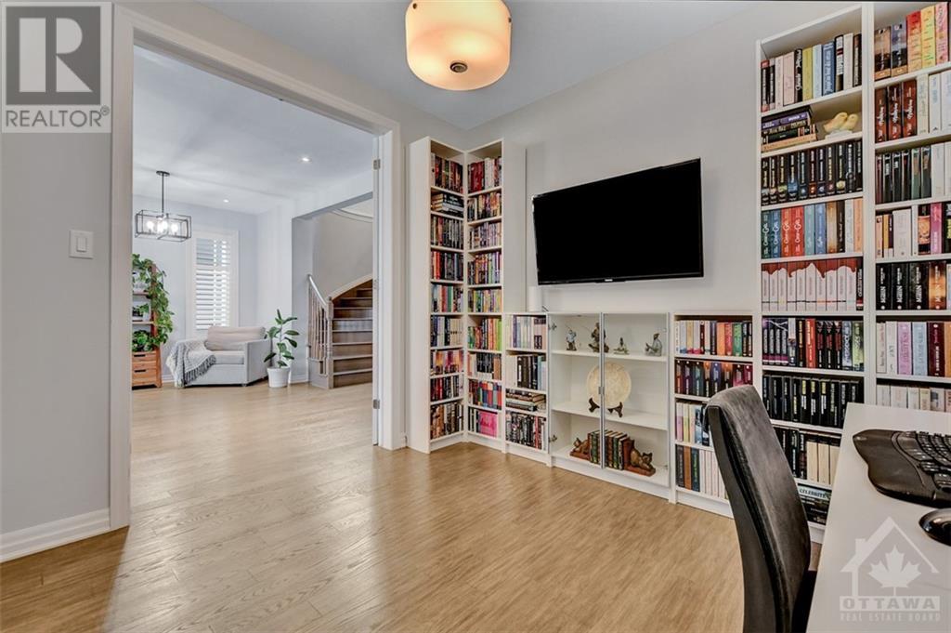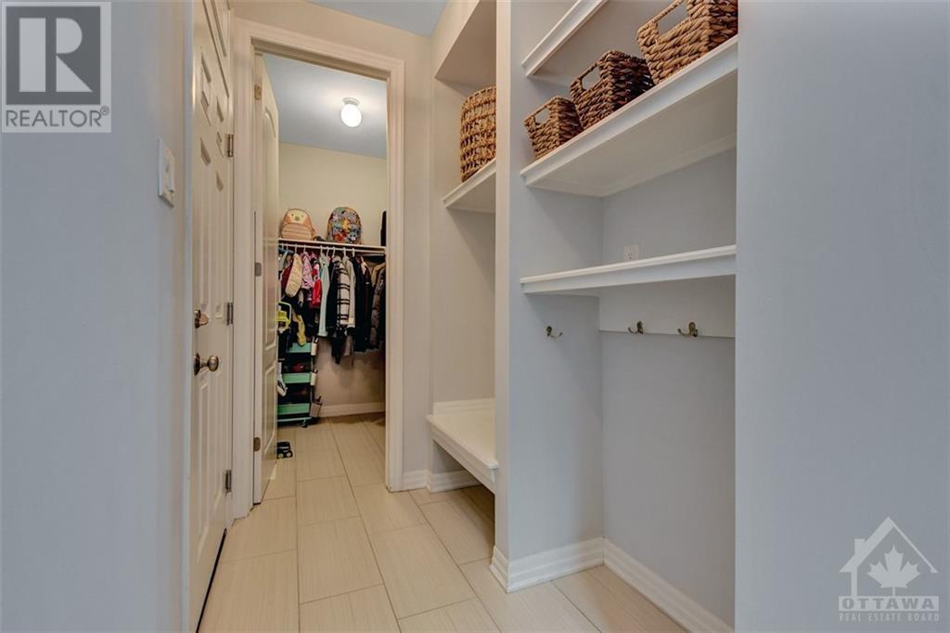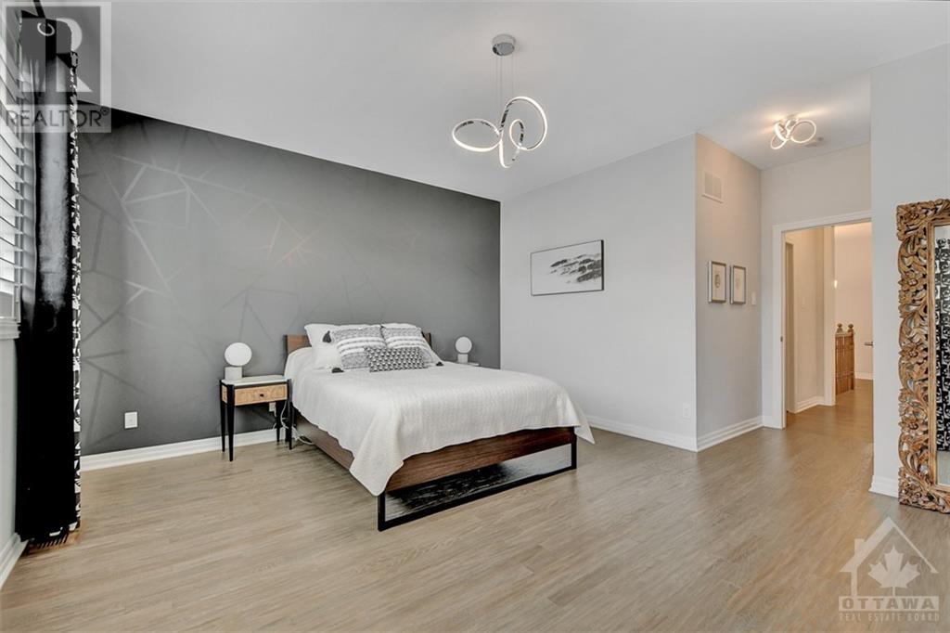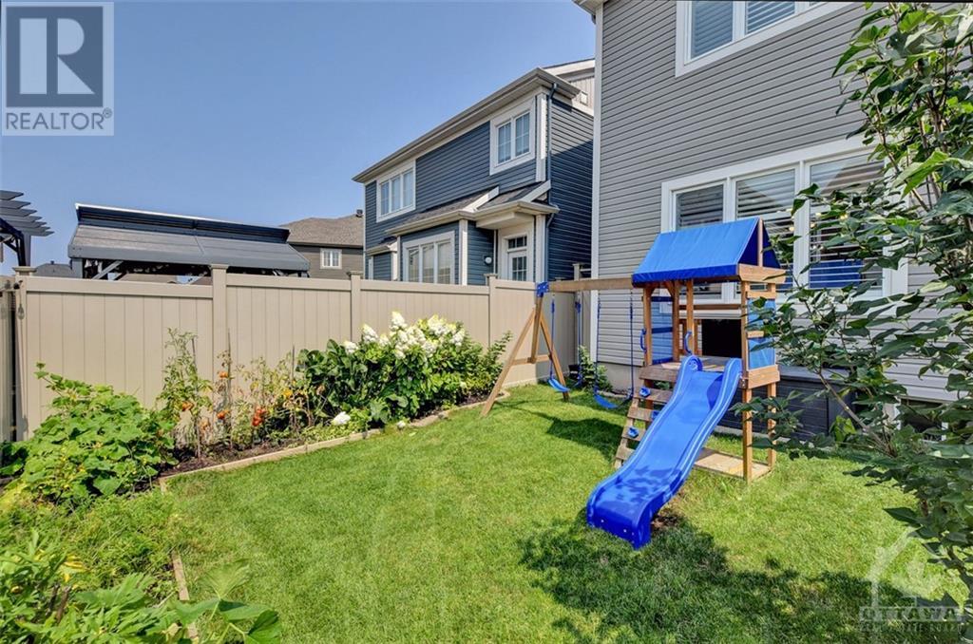138 Sweetvalley Drive Orleans, Ontario K4A 1A4
$895,000
Welcome to this breathtaking Mattamy Parkside model, featuring 4 spacious beds & 4 baths, including 3 luxurious ensuites. Step inside to experience the grandeur of 9-foot ceilings on both the main & second floors, complemented by rich hardwood flooring & elegant California shutters throughout. The bright & spacious living room features a gas fireplace & a large window overlooking the beautiful backyard with a deck & well-maintained gardens. The chef-inspired kitchen is sure to impress, boasting granite & quartz countertops, a gas stove, built-in oven & microwave, extended pantry, & a stylish marble backsplash. Upstairs, the bedrooms are spacious, 3 of which have ensuites & walk-in closets. The second-floor laundry room has built-in shelving for added storage. The finished basement provides additional living space & includes a rough-in for a bathroom. This home offers plenty of space & practical features for comfortable living. Don't miss out on this exceptional opportunity! (id:35885)
Open House
This property has open houses!
1:00 pm
Ends at:3:00 pm
Property Details
| MLS® Number | 1411467 |
| Property Type | Single Family |
| Neigbourhood | Avalon West |
| AmenitiesNearBy | Public Transit, Recreation Nearby, Shopping |
| CommunityFeatures | Family Oriented |
| ParkingSpaceTotal | 4 |
| Structure | Deck |
Building
| BathroomTotal | 4 |
| BedroomsAboveGround | 4 |
| BedroomsTotal | 4 |
| Appliances | Refrigerator, Dishwasher, Dryer, Hood Fan, Stove, Washer |
| BasementDevelopment | Finished |
| BasementType | Full (finished) |
| ConstructedDate | 2017 |
| ConstructionStyleAttachment | Detached |
| CoolingType | Central Air Conditioning |
| ExteriorFinish | Brick, Siding |
| FireplacePresent | Yes |
| FireplaceTotal | 1 |
| FlooringType | Hardwood, Tile |
| FoundationType | Poured Concrete |
| HalfBathTotal | 1 |
| HeatingFuel | Natural Gas |
| HeatingType | Forced Air |
| StoriesTotal | 2 |
| Type | House |
| UtilityWater | Municipal Water |
Parking
| Attached Garage | |
| Inside Entry |
Land
| Acreage | No |
| FenceType | Fenced Yard |
| LandAmenities | Public Transit, Recreation Nearby, Shopping |
| Sewer | Municipal Sewage System |
| SizeDepth | 88 Ft ,6 In |
| SizeFrontage | 36 Ft ,1 In |
| SizeIrregular | 36.05 Ft X 88.47 Ft |
| SizeTotalText | 36.05 Ft X 88.47 Ft |
| ZoningDescription | Residential |
Rooms
| Level | Type | Length | Width | Dimensions |
|---|---|---|---|---|
| Second Level | Bedroom | 10'6" x 12'0" | ||
| Second Level | 3pc Ensuite Bath | 7'3" x 4'11" | ||
| Second Level | Bedroom | 14'5" x 11'0" | ||
| Second Level | Full Bathroom | 5'2" x 10'6" | ||
| Second Level | Bedroom | 10'6" x 14'4" | ||
| Second Level | Primary Bedroom | 13'8" x 15'11" | ||
| Second Level | 5pc Ensuite Bath | 10'8" x 12'3" | ||
| Basement | Family Room | 13'11" x 27'5" | ||
| Main Level | Foyer | 6'0" x 10'0" | ||
| Main Level | 2pc Bathroom | 4'6" x 5'1" | ||
| Main Level | Dining Room | 9'0" x 10'4" | ||
| Main Level | Living Room | 14'0" x 12'5" | ||
| Main Level | Eating Area | 10'3" x 9'6" | ||
| Main Level | Kitchen | 12'1" x 10'11" | ||
| Main Level | Den | 10'3" x 10'4" |
https://www.realtor.ca/real-estate/27410227/138-sweetvalley-drive-orleans-avalon-west
Interested?
Contact us for more information

