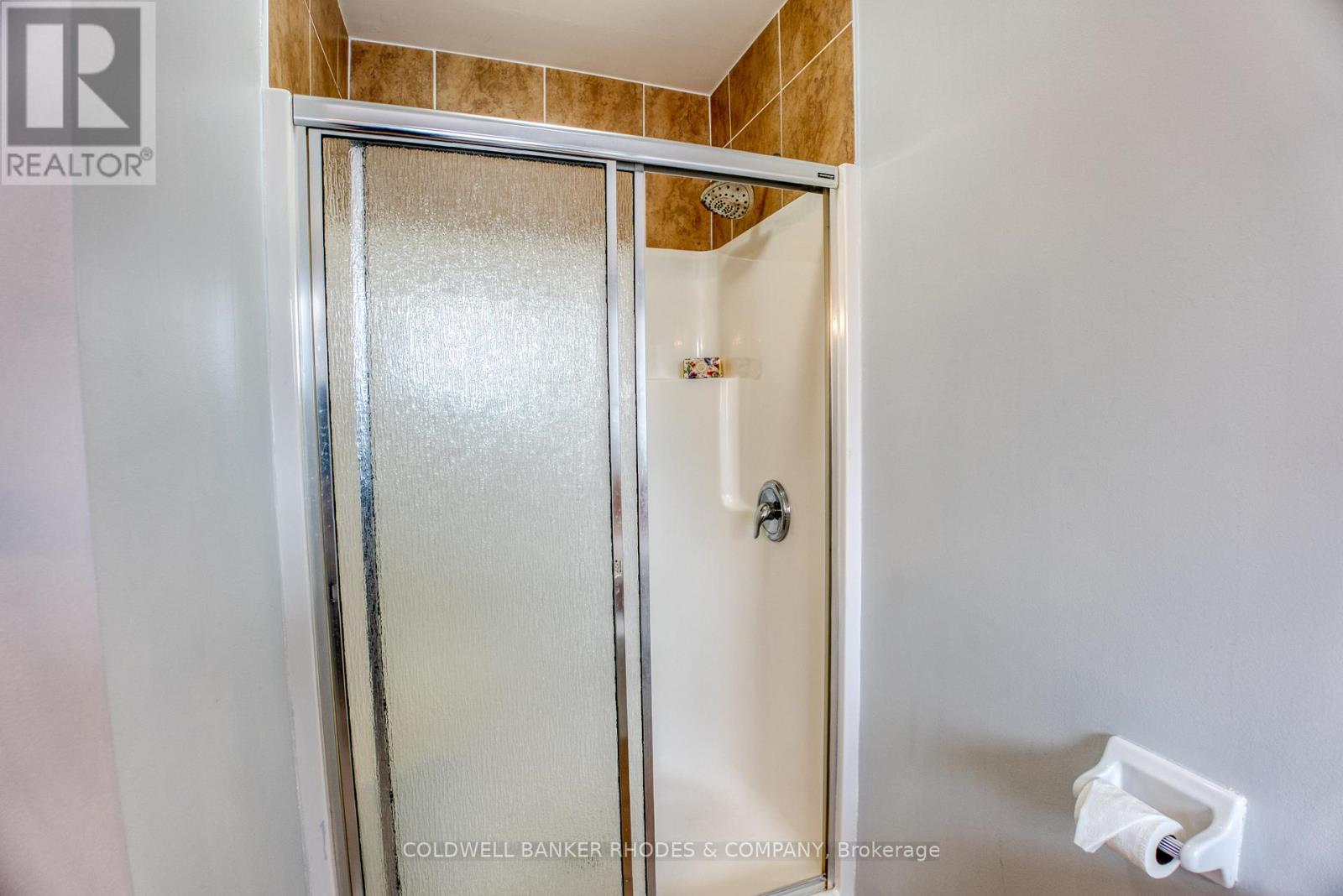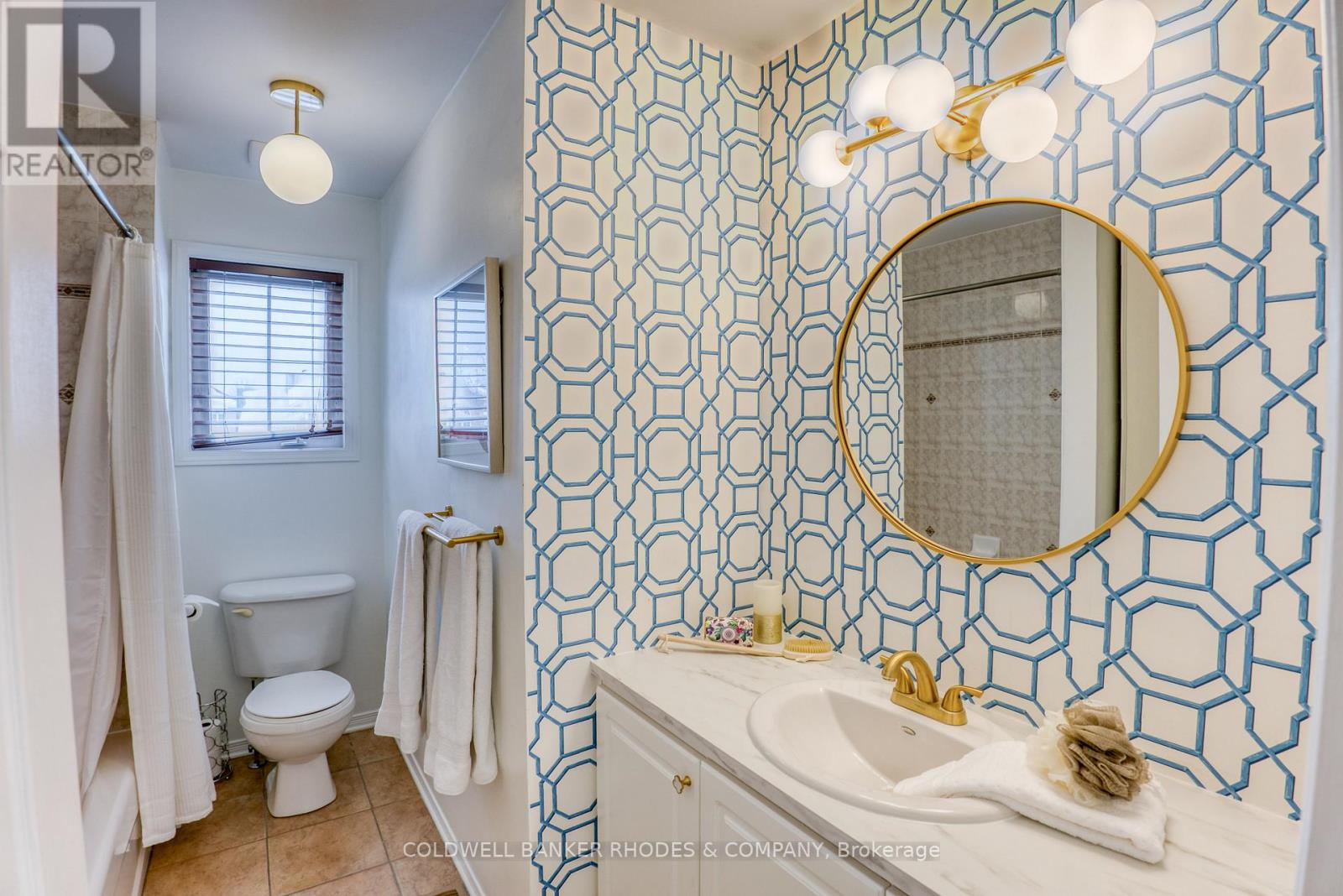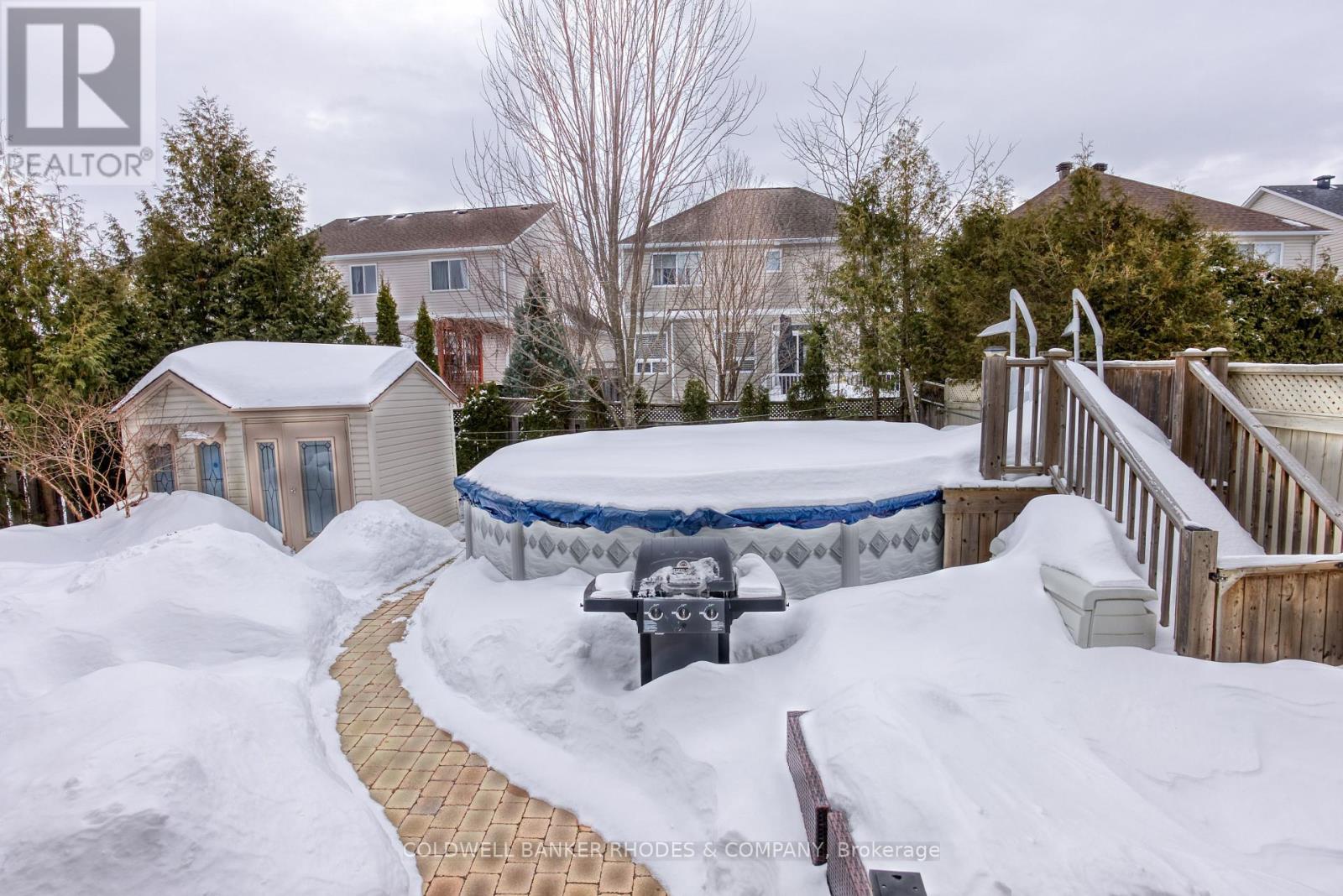4 Bedroom
4 Bathroom
2249.9813 - 2498.9796 sqft
Fireplace
Above Ground Pool
Central Air Conditioning
Forced Air
Lawn Sprinkler
$898,000
Handsome, well cared for and updated 4 bedroom, 4 bathroom home with mostly hardwood flooring through the main and second floors! Designed for family living with an updated Eat-in Kitchen with walk-in pantry, a breakfast island, direct access to the patio and rear yard, and a large main floor Family Room with gas fireplace. The second floor features a spacious Primary Bedroom with a 4 piece ensuite with soaker tub and a walk-in clothes closet and 3 more generous bedrooms and a 4 piece family bathroom. The fully finished basement has room for everyone for home theatre, home office, hobby room and another 4 piece bathroom too! The roof shingles were replaced in 2019, the central air replaced in 2019, furnace is from 2003. (id:35885)
Property Details
|
MLS® Number
|
X12002098 |
|
Property Type
|
Single Family |
|
Community Name
|
8211 - Stittsville (North) |
|
EquipmentType
|
Water Heater - Gas |
|
ParkingSpaceTotal
|
6 |
|
PoolType
|
Above Ground Pool |
|
RentalEquipmentType
|
Water Heater - Gas |
|
Structure
|
Patio(s), Shed |
Building
|
BathroomTotal
|
4 |
|
BedroomsAboveGround
|
4 |
|
BedroomsTotal
|
4 |
|
Age
|
16 To 30 Years |
|
Amenities
|
Fireplace(s) |
|
Appliances
|
Hot Tub, Garage Door Opener Remote(s), Water Meter, Dishwasher, Dryer, Stove, Washer, Window Coverings, Refrigerator |
|
BasementDevelopment
|
Finished |
|
BasementType
|
N/a (finished) |
|
ConstructionStyleAttachment
|
Detached |
|
CoolingType
|
Central Air Conditioning |
|
ExteriorFinish
|
Brick, Vinyl Siding |
|
FireplacePresent
|
Yes |
|
FireplaceTotal
|
1 |
|
FlooringType
|
Ceramic, Hardwood, Laminate, Cushion/lino/vinyl |
|
FoundationType
|
Concrete |
|
HalfBathTotal
|
1 |
|
HeatingFuel
|
Natural Gas |
|
HeatingType
|
Forced Air |
|
StoriesTotal
|
2 |
|
SizeInterior
|
2249.9813 - 2498.9796 Sqft |
|
Type
|
House |
|
UtilityWater
|
Municipal Water |
Parking
|
Attached Garage
|
|
|
Garage
|
|
|
Inside Entry
|
|
Land
|
Acreage
|
No |
|
FenceType
|
Fenced Yard |
|
LandscapeFeatures
|
Lawn Sprinkler |
|
Sewer
|
Sanitary Sewer |
|
SizeDepth
|
104 Ft ,7 In |
|
SizeFrontage
|
45 Ft ,10 In |
|
SizeIrregular
|
45.9 X 104.6 Ft |
|
SizeTotalText
|
45.9 X 104.6 Ft |
Rooms
| Level |
Type |
Length |
Width |
Dimensions |
|
Second Level |
Bedroom 3 |
3.36 m |
3.08 m |
3.36 m x 3.08 m |
|
Second Level |
Bedroom 4 |
3.67 m |
3.05 m |
3.67 m x 3.05 m |
|
Second Level |
Bathroom |
2.77 m |
2.35 m |
2.77 m x 2.35 m |
|
Second Level |
Primary Bedroom |
4.58 m |
3.69 m |
4.58 m x 3.69 m |
|
Second Level |
Bathroom |
3.06 m |
2.77 m |
3.06 m x 2.77 m |
|
Second Level |
Bedroom 2 |
3.69 m |
3.05 m |
3.69 m x 3.05 m |
|
Basement |
Games Room |
7.34 m |
5.8 m |
7.34 m x 5.8 m |
|
Basement |
Den |
3.08 m |
2.93 m |
3.08 m x 2.93 m |
|
Basement |
Bathroom |
2.66 m |
1.8 m |
2.66 m x 1.8 m |
|
Basement |
Office |
2.77 m |
2.45 m |
2.77 m x 2.45 m |
|
Main Level |
Foyer |
6.3 m |
2.16 m |
6.3 m x 2.16 m |
|
Main Level |
Living Room |
4.58 m |
3.07 m |
4.58 m x 3.07 m |
|
Main Level |
Dining Room |
3.38 m |
3.07 m |
3.38 m x 3.07 m |
|
Main Level |
Kitchen |
5.5 m |
3.36 m |
5.5 m x 3.36 m |
|
Main Level |
Family Room |
5.26 m |
3.66 m |
5.26 m x 3.66 m |
|
Main Level |
Laundry Room |
2.45 m |
2.44 m |
2.45 m x 2.44 m |
https://www.realtor.ca/real-estate/27983816/139-abaca-way-ottawa-8211-stittsville-north

























































