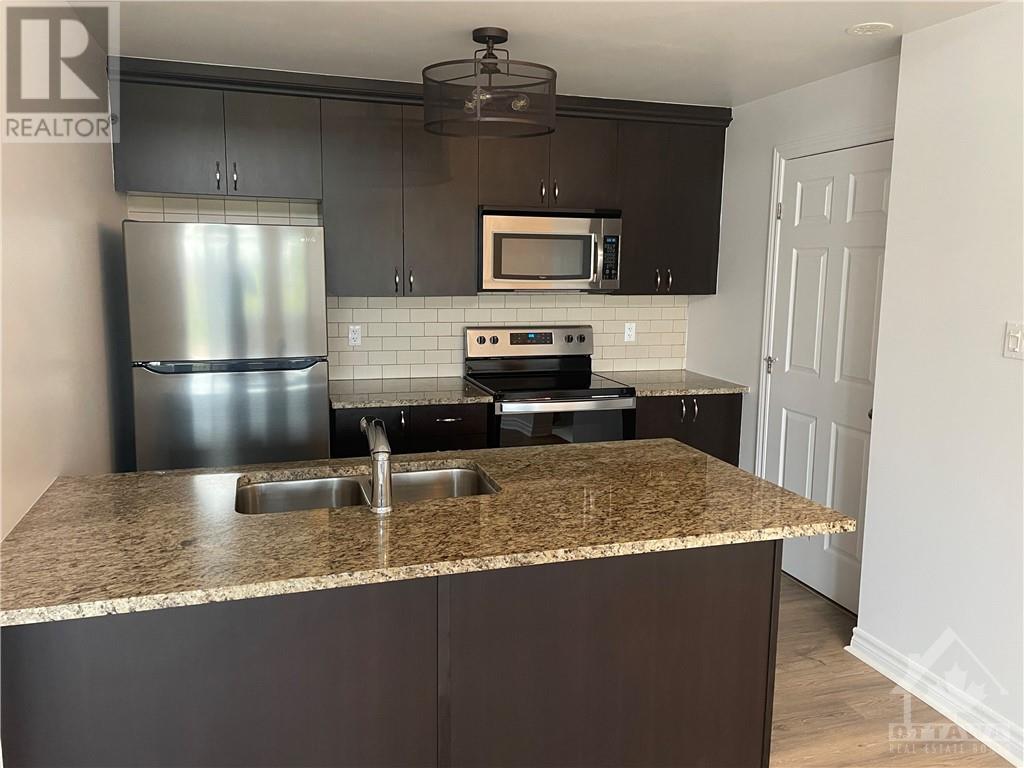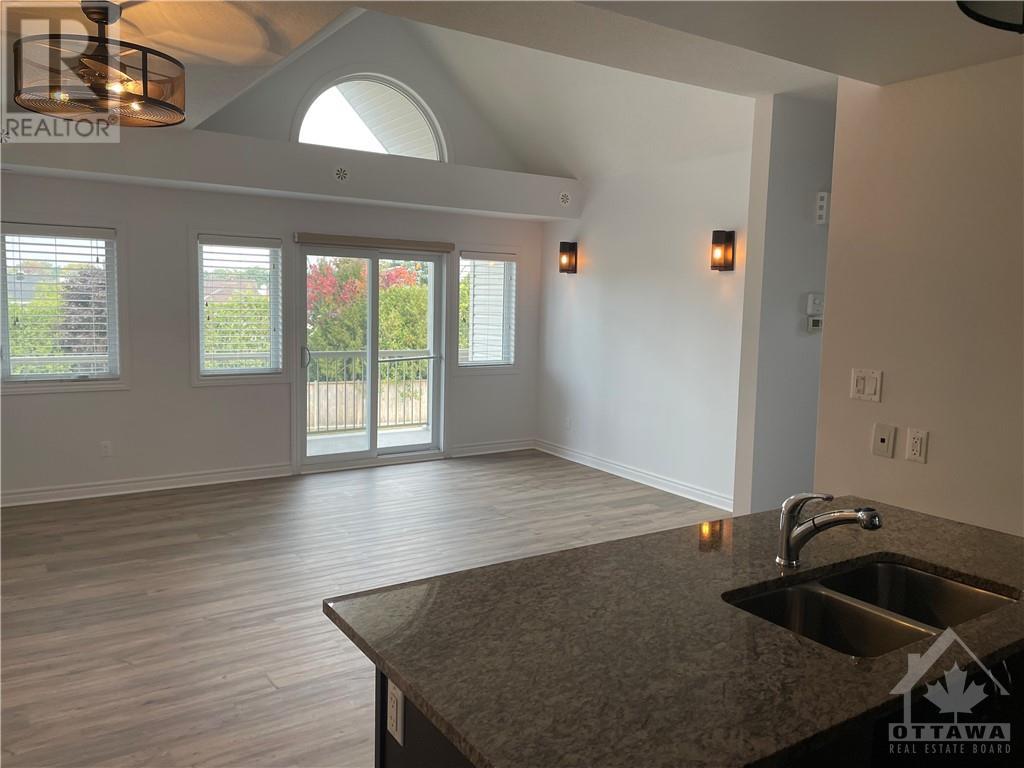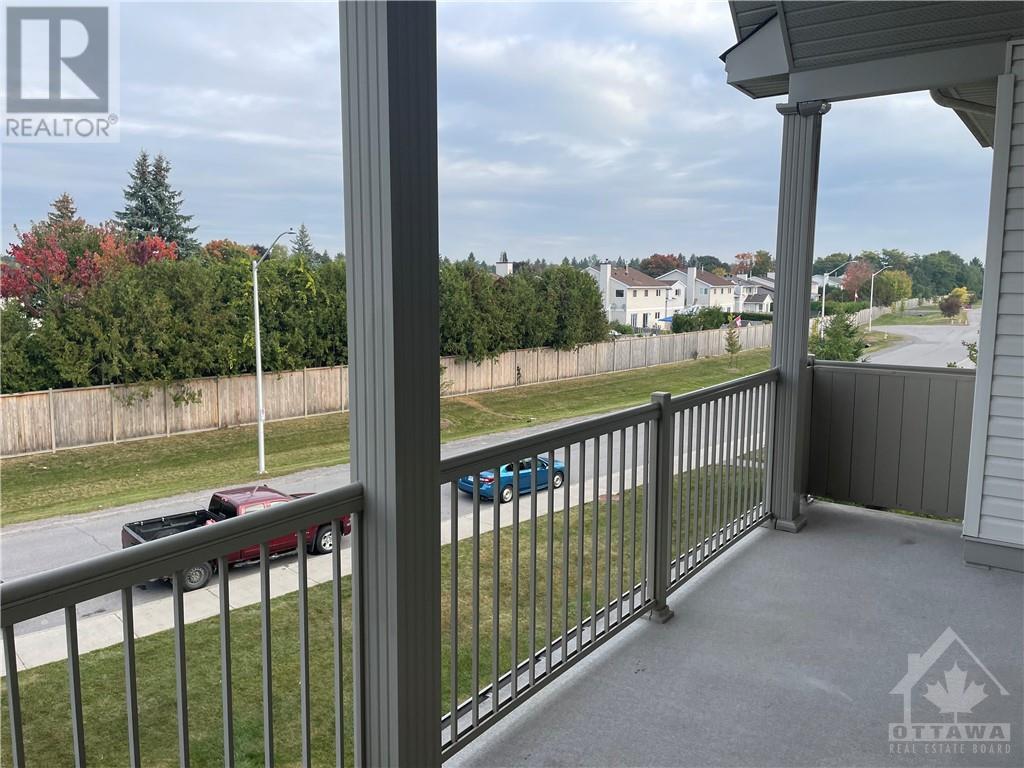2 Bedroom
1 Bathroom
Central Air Conditioning, Air Exchanger
Forced Air
$2,100 Monthly
Top floor 2 bed smoke free unit, 1 parking spot (#47). 4 pc bath (separate shower stall). Completely renovated with durable vinyl flooring throughout (2023), professionally painted. 9 FT ceiling, living room with13.06 FT cathedral ceiling. Kitchen with granite counters. Huge balcony (23 x 8 FT) with natural gas BBQ hook-up. Stainless steel appliances (2023), washer and dryer. Window blinds. High efficiency gas furnace, on-demand tank-less hot water system. Air exchanger. Fibre optic internet available. Facing north on a quiet street. Close to all amenities. No pets preferred. Utilities extra - approximately (heat $60 - $70/month, hydro $60-$70/month, water usage $30-$50/month). Rental application and credit check required for all adult applicants. Successful applicant will require a proof of tenant content insurance prior to taking possession. Available November 18, 2024 (only tenants able to take possession from Nov. 18 – Dec. 31, 2024 will be considered). (id:35885)
Property Details
|
MLS® Number
|
1420438 |
|
Property Type
|
Single Family |
|
Neigbourhood
|
Barrhaven - Heritage Park |
|
AmenitiesNearBy
|
Public Transit, Shopping |
|
CommunicationType
|
Internet Access |
|
Features
|
Balcony |
|
ParkingSpaceTotal
|
1 |
Building
|
BathroomTotal
|
1 |
|
BedroomsAboveGround
|
2 |
|
BedroomsTotal
|
2 |
|
Amenities
|
Laundry - In Suite |
|
Appliances
|
Refrigerator, Dishwasher, Dryer, Hood Fan, Microwave, Stove, Washer, Blinds |
|
BasementDevelopment
|
Not Applicable |
|
BasementType
|
None (not Applicable) |
|
ConstructedDate
|
2012 |
|
CoolingType
|
Central Air Conditioning, Air Exchanger |
|
ExteriorFinish
|
Siding |
|
FlooringType
|
Vinyl |
|
HeatingFuel
|
Natural Gas |
|
HeatingType
|
Forced Air |
|
StoriesTotal
|
1 |
|
Type
|
Apartment |
|
UtilityWater
|
Municipal Water |
Parking
Land
|
Acreage
|
No |
|
LandAmenities
|
Public Transit, Shopping |
|
Sewer
|
Municipal Sewage System |
|
SizeIrregular
|
0 Ft X 0 Ft |
|
SizeTotalText
|
0 Ft X 0 Ft |
|
ZoningDescription
|
Residential |
Rooms
| Level |
Type |
Length |
Width |
Dimensions |
|
Main Level |
Primary Bedroom |
|
|
12'3" x 9'11" |
|
Main Level |
Bedroom |
|
|
11'5" x 9'11" |
|
Main Level |
Kitchen |
|
|
10'0" x 9'0" |
|
Main Level |
Laundry Room |
|
|
8'0" x 2'9" |
|
Main Level |
Living Room |
|
|
16'9" x 16'0" |
|
Main Level |
5pc Bathroom |
|
|
8'2" x 7'9" |
|
Main Level |
Other |
|
|
5'6" x 4'11" |
|
Main Level |
Utility Room |
|
|
6'8" x 3'7" |
https://www.realtor.ca/real-estate/27659070/139-harthill-way-unitd-ottawa-barrhaven-heritage-park





























