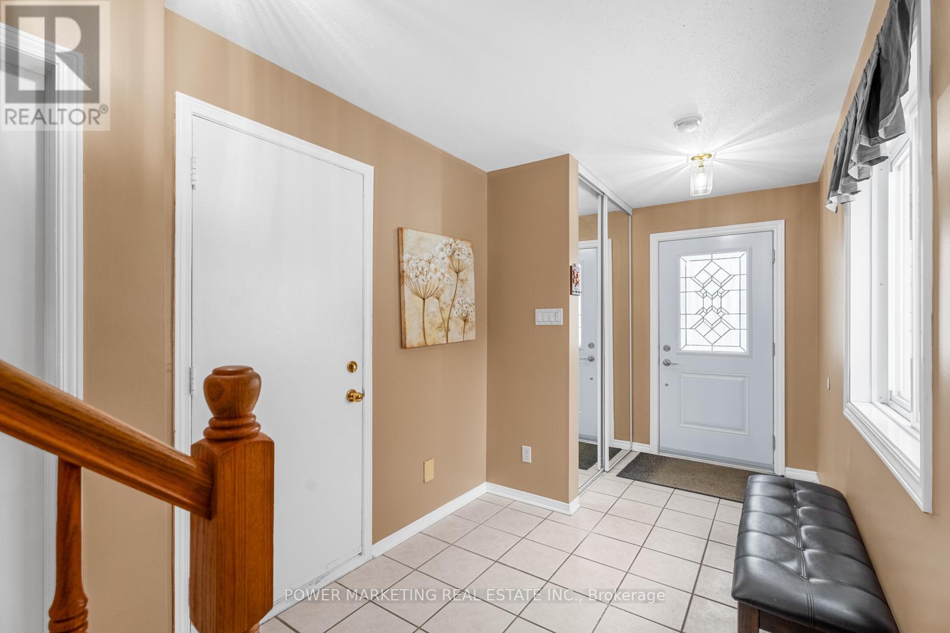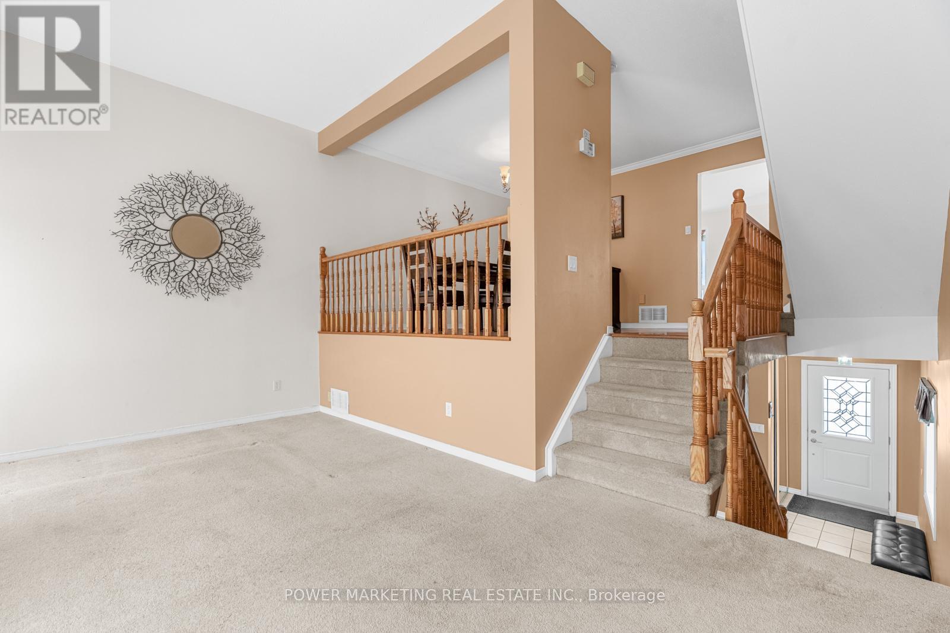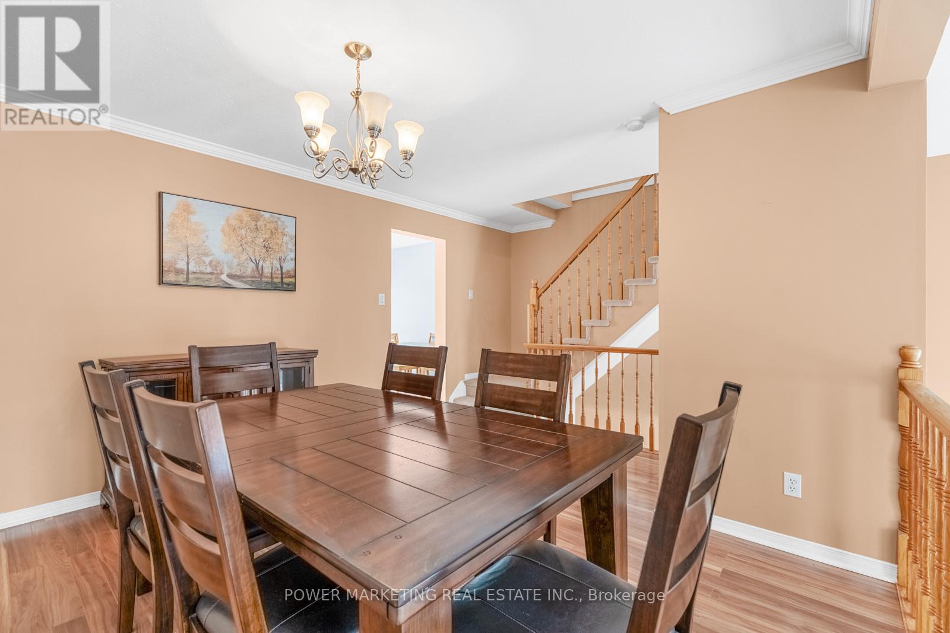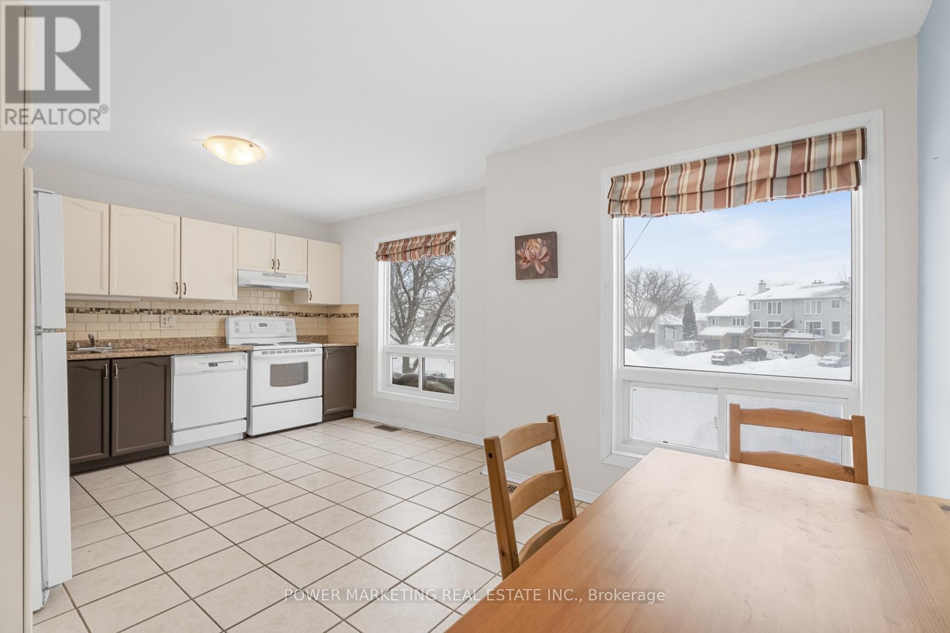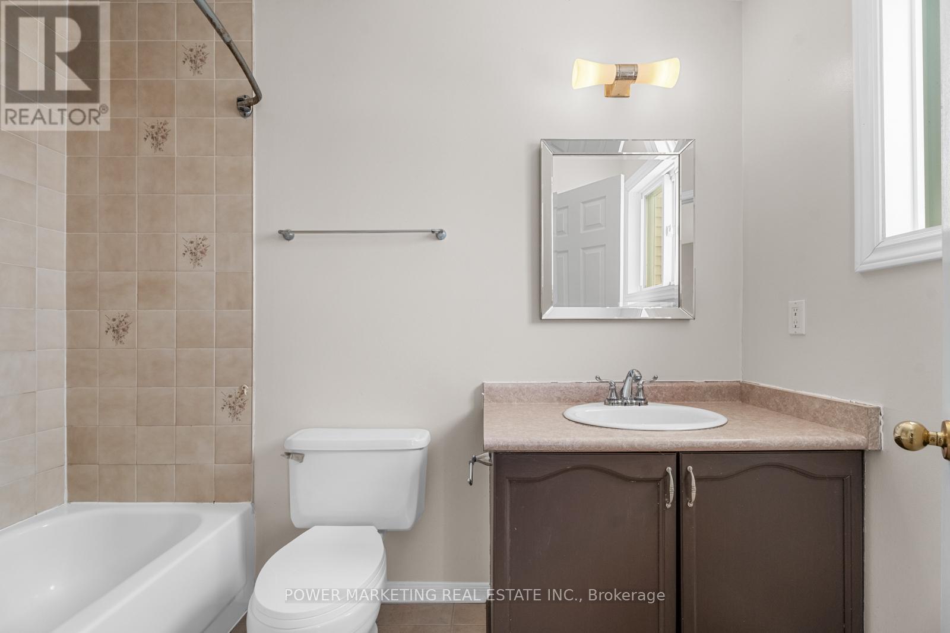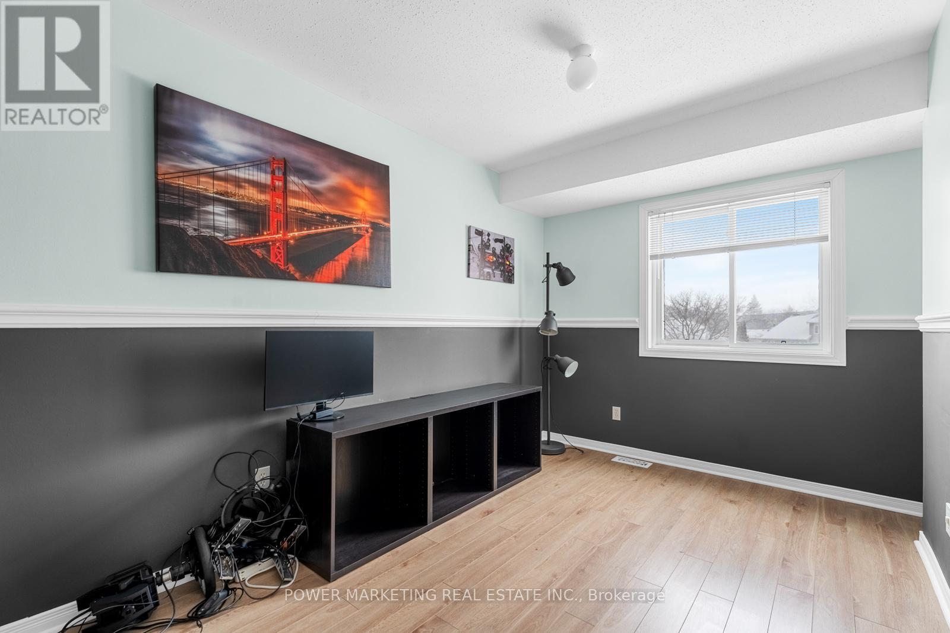1393 Beaucourt Place Ottawa, Ontario K4A 1W3
3 Bedroom
3 Bathroom
Fireplace
Central Air Conditioning
Forced Air
$579,000
Simply the best! Grand end unit home with large lot on a beautiful quiet court! This great 3 bedroom 3 bathroom home offers you large living room, formal dining room, great size kitchen with lots of cupboards, great size rooms, main bedroom with walking closet and a full Ensuit bathroom, large fenced and private yard with a southern exposure. Newer roof, updated windows and doors, Walk to schools, parks and all amenities! Only 15 minutes to downtown Ottawa, express bus close by! Immediate possession possible! See it today! (id:35885)
Property Details
| MLS® Number | X11976087 |
| Property Type | Single Family |
| Community Name | 1103 - Fallingbrook/Ridgemount |
| AmenitiesNearBy | Public Transit, Park |
| Features | Cul-de-sac |
| ParkingSpaceTotal | 3 |
| Structure | Deck |
Building
| BathroomTotal | 3 |
| BedroomsAboveGround | 3 |
| BedroomsTotal | 3 |
| Appliances | Dishwasher, Dryer, Hood Fan, Refrigerator, Stove, Washer |
| BasementDevelopment | Finished |
| BasementType | Full (finished) |
| CoolingType | Central Air Conditioning |
| ExteriorFinish | Brick |
| FireplacePresent | Yes |
| FireplaceTotal | 1 |
| FoundationType | Concrete |
| HalfBathTotal | 1 |
| HeatingFuel | Natural Gas |
| HeatingType | Forced Air |
| StoriesTotal | 3 |
| Type | Other |
| UtilityWater | Municipal Water |
Parking
| Attached Garage | |
| Inside Entry |
Land
| Acreage | No |
| FenceType | Fenced Yard |
| LandAmenities | Public Transit, Park |
| Sewer | Sanitary Sewer |
| SizeDepth | 116 Ft ,8 In |
| SizeFrontage | 13 Ft ,2 In |
| SizeIrregular | 13.19 X 116.73 Ft ; 1 |
| SizeTotalText | 13.19 X 116.73 Ft ; 1 |
| ZoningDescription | Res |
Rooms
| Level | Type | Length | Width | Dimensions |
|---|---|---|---|---|
| Second Level | Bathroom | 2.71 m | 1.49 m | 2.71 m x 1.49 m |
| Second Level | Bathroom | 1 m | 0.5 m | 1 m x 0.5 m |
| Second Level | Bathroom | 1 m | 0.5 m | 1 m x 0.5 m |
| Second Level | Primary Bedroom | 3.96 m | 3.32 m | 3.96 m x 3.32 m |
| Second Level | Bedroom | 3.32 m | 2.64 m | 3.32 m x 2.64 m |
| Second Level | Bedroom | 3.6 m | 2.51 m | 3.6 m x 2.51 m |
| Second Level | Bathroom | 1.52 m | 2.43 m | 1.52 m x 2.43 m |
| Lower Level | Family Room | 3.42 m | 3.17 m | 3.42 m x 3.17 m |
| Main Level | Foyer | 3.98 m | 2.1 m | 3.98 m x 2.1 m |
| Main Level | Living Room | 5.25 m | 3.3 m | 5.25 m x 3.3 m |
| Main Level | Dining Room | 3.81 m | 3.04 m | 3.81 m x 3.04 m |
| Main Level | Kitchen | 3.63 m | 2.97 m | 3.63 m x 2.97 m |
| Main Level | Dining Room | 3.04 m | 2.31 m | 3.04 m x 2.31 m |
| Upper Level | Other | 4.31 m | 2.99 m | 4.31 m x 2.99 m |
| Ground Level | Bathroom | 0.3 m | 0.5 m | 0.3 m x 0.5 m |
https://www.realtor.ca/real-estate/27923761/1393-beaucourt-place-ottawa-1103-fallingbrookridgemount
Interested?
Contact us for more information



