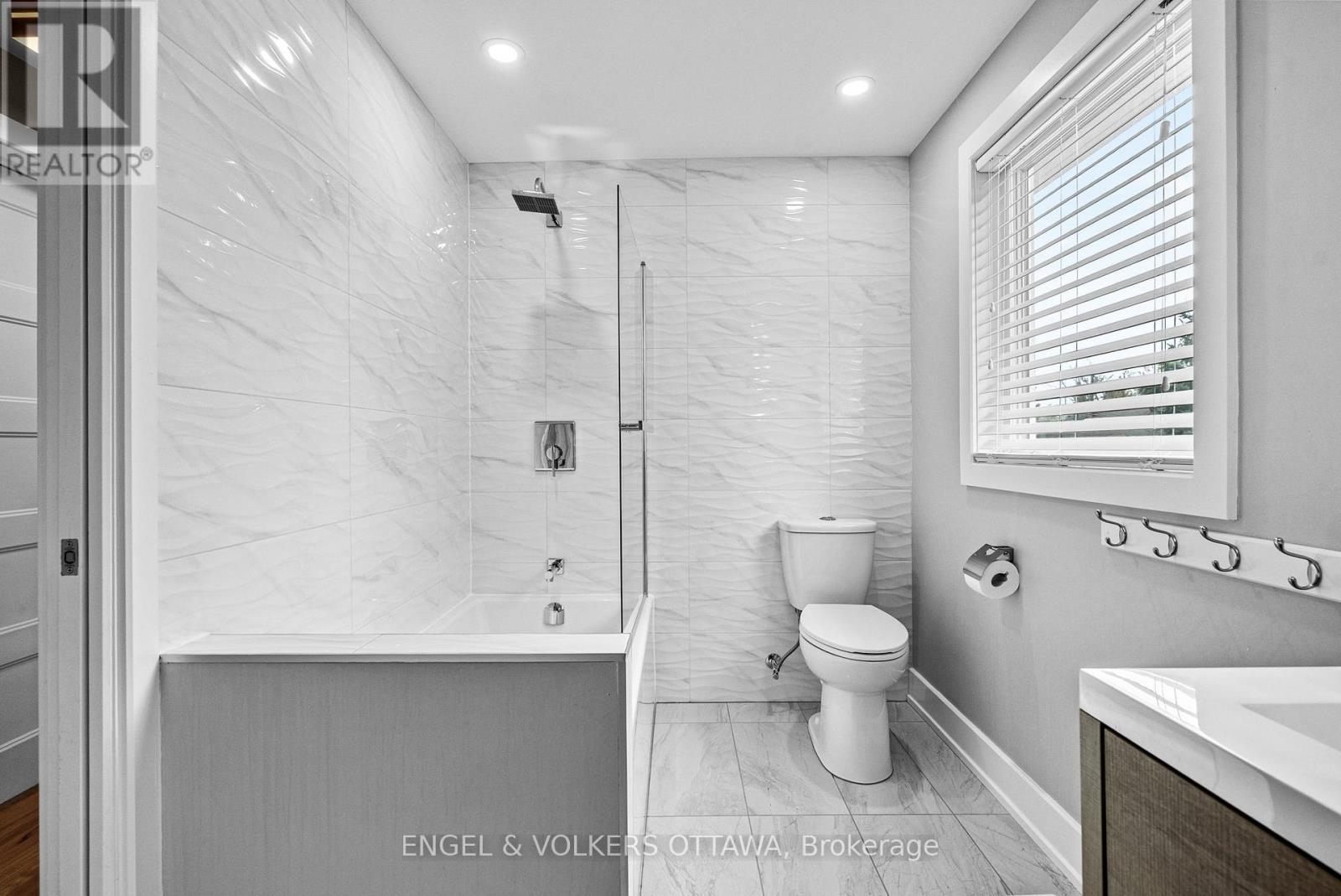1394 Micmac Street Ottawa, Ontario K1H 7N5
$935,000
Welcome to 1394 Micmac Street, a beautifully updated two-storey home nestled in the highly sought-after, family-friendly community of Applewood Acres in Alta Vista. This charming residence features three spacious bedrooms and three bathrooms, showcasing a functional open-concept layout with gleaming hardwood floors throughout the main level. The modern kitchen is equipped with a breakfast bar island and stainless steel appliances, flowing seamlessly into a bright living room anchored by a cozy electric fireplace.Upstairs, youll find three generously sized bedrooms and a fully renovated and sparkling 5-piece bathroom. The fully finished basement offers a versatile family room, warmed by a second electric fireplace, along with a full bathroom and laundry room-ideal for family living or accommodating guests.Step outside to enjoy the enclosed backyard, a private oasis perfect for relaxation and entertaining. The professionally landscaped yard includes a large 25x20 interlock patio and deck, complemented by a natural gas hookup, retractable awning and secure steel gate, providing ample space for outdoor living and gatherings.Additional updates include foundation waterproofing, an electrical panel with surge protection, a detached garage with an automatic door and updated electrical system, T-Rex gutters, and a newer roof. Situated on a quiet, family-oriented street, this home is just steps away from parks, schools, walking trails and convenient retail options at Blue Heron Mall and Billings Bridge Plaza. (id:35885)
Open House
This property has open houses!
2:00 pm
Ends at:4:00 pm
Property Details
| MLS® Number | X12158987 |
| Property Type | Single Family |
| Community Name | 3605 - Alta Vista |
| Parking Space Total | 4 |
Building
| Bathroom Total | 3 |
| Bedrooms Above Ground | 3 |
| Bedrooms Total | 3 |
| Amenities | Fireplace(s) |
| Appliances | Dishwasher, Dryer, Water Heater, Microwave, Play Structure, Range, Window Coverings, Refrigerator |
| Basement Development | Finished |
| Basement Type | Full (finished) |
| Construction Style Attachment | Detached |
| Cooling Type | Central Air Conditioning |
| Exterior Finish | Brick, Vinyl Siding |
| Fireplace Present | Yes |
| Fireplace Total | 2 |
| Foundation Type | Concrete |
| Half Bath Total | 1 |
| Heating Fuel | Natural Gas |
| Heating Type | Forced Air |
| Stories Total | 2 |
| Size Interior | 1,100 - 1,500 Ft2 |
| Type | House |
| Utility Water | Municipal Water |
Parking
| Detached Garage | |
| Garage |
Land
| Acreage | No |
| Sewer | Sanitary Sewer |
| Size Depth | 94 Ft ,10 In |
| Size Frontage | 48 Ft ,6 In |
| Size Irregular | 48.5 X 94.9 Ft |
| Size Total Text | 48.5 X 94.9 Ft |
Rooms
| Level | Type | Length | Width | Dimensions |
|---|---|---|---|---|
| Second Level | Primary Bedroom | 3.96 m | 3.58 m | 3.96 m x 3.58 m |
| Second Level | Bedroom 2 | 3.63 m | 36 m | 3.63 m x 36 m |
| Second Level | Bedroom 3 | 2.92 m | 2.87 m | 2.92 m x 2.87 m |
| Second Level | Bathroom | 3.12 m | 1.85 m | 3.12 m x 1.85 m |
| Basement | Recreational, Games Room | 7.97 m | 3.32 m | 7.97 m x 3.32 m |
| Basement | Laundry Room | 2.87 m | 2.61 m | 2.87 m x 2.61 m |
| Main Level | Living Room | 4.64 m | 3.71 m | 4.64 m x 3.71 m |
| Main Level | Dining Room | 2.66 m | 2.51 m | 2.66 m x 2.51 m |
| Main Level | Kitchen | 6.02 m | 2.66 m | 6.02 m x 2.66 m |
https://www.realtor.ca/real-estate/28335499/1394-micmac-street-ottawa-3605-alta-vista
Contact Us
Contact us for more information








































