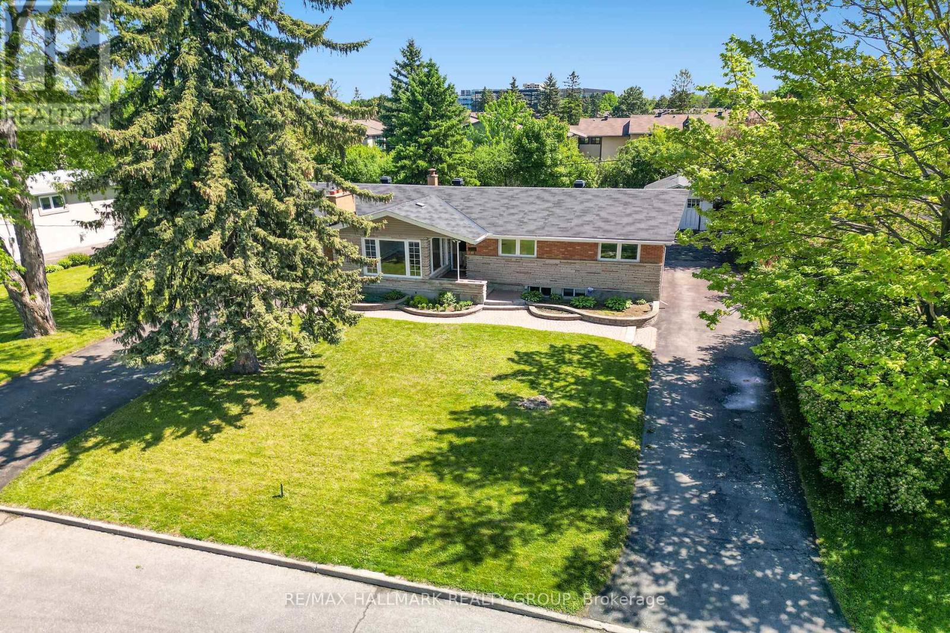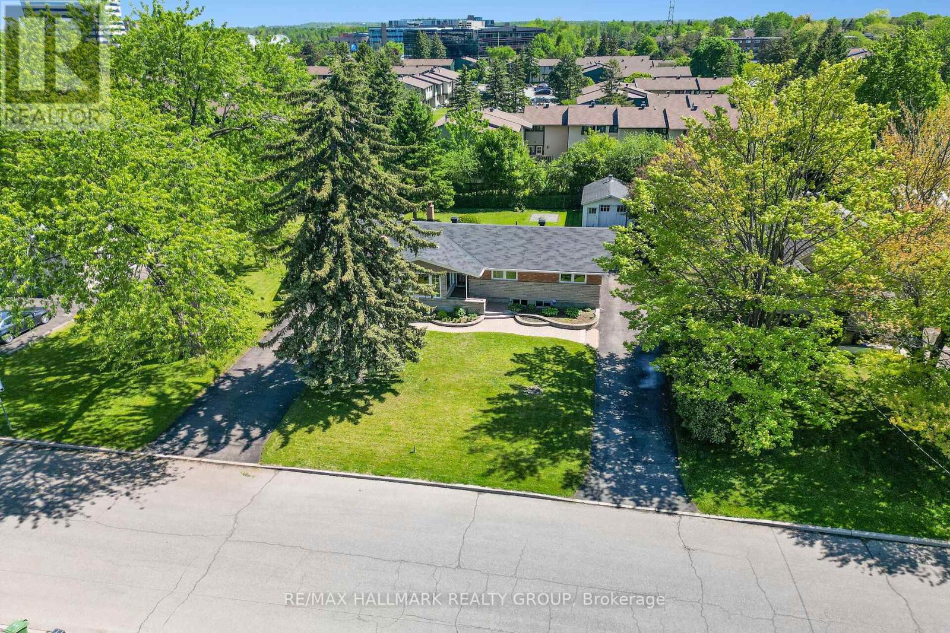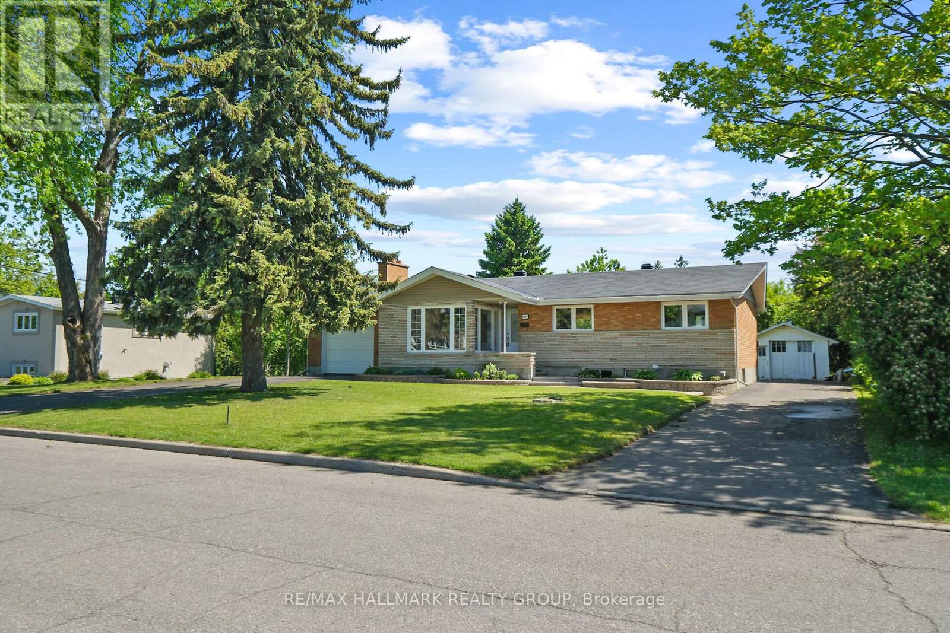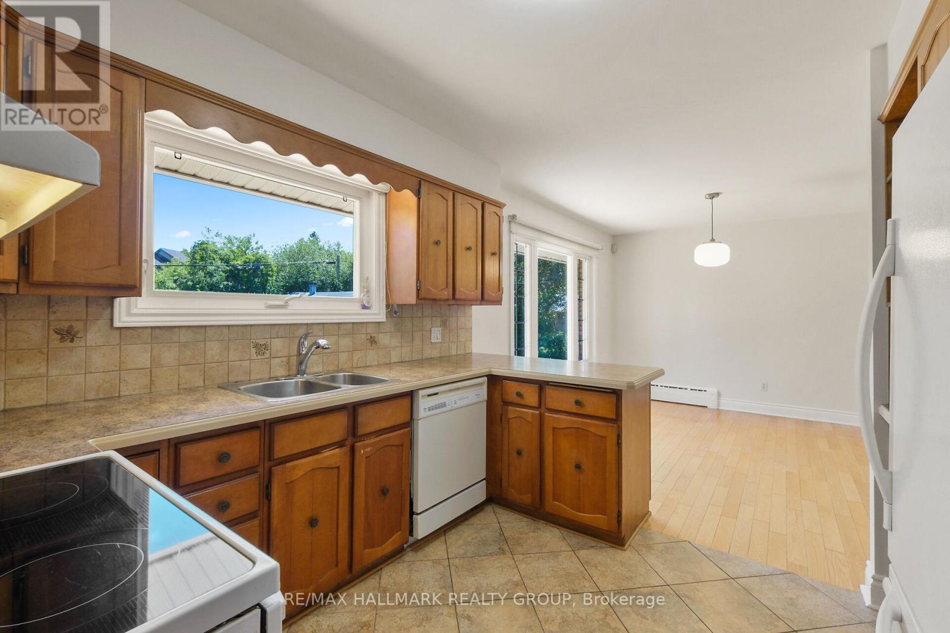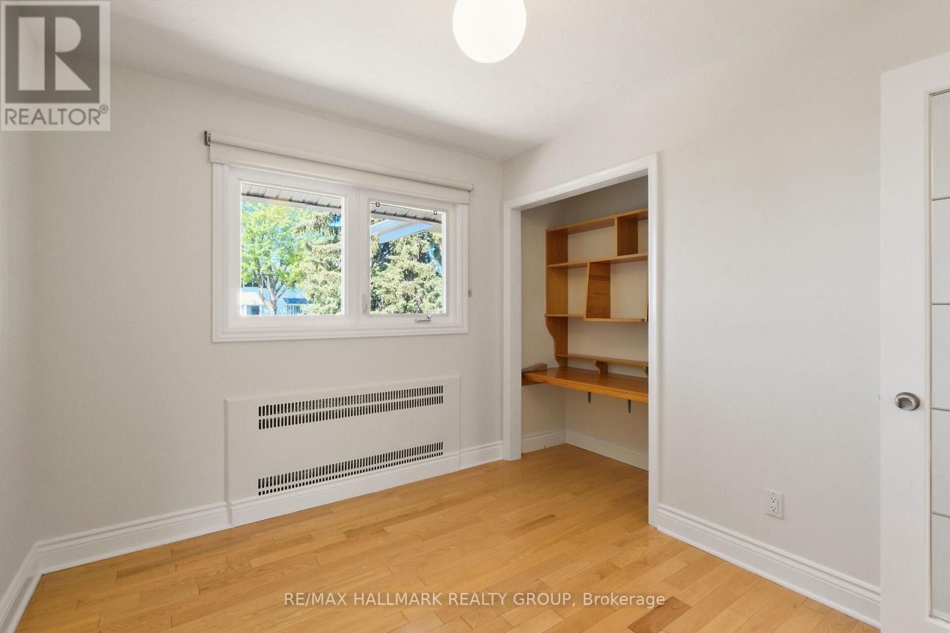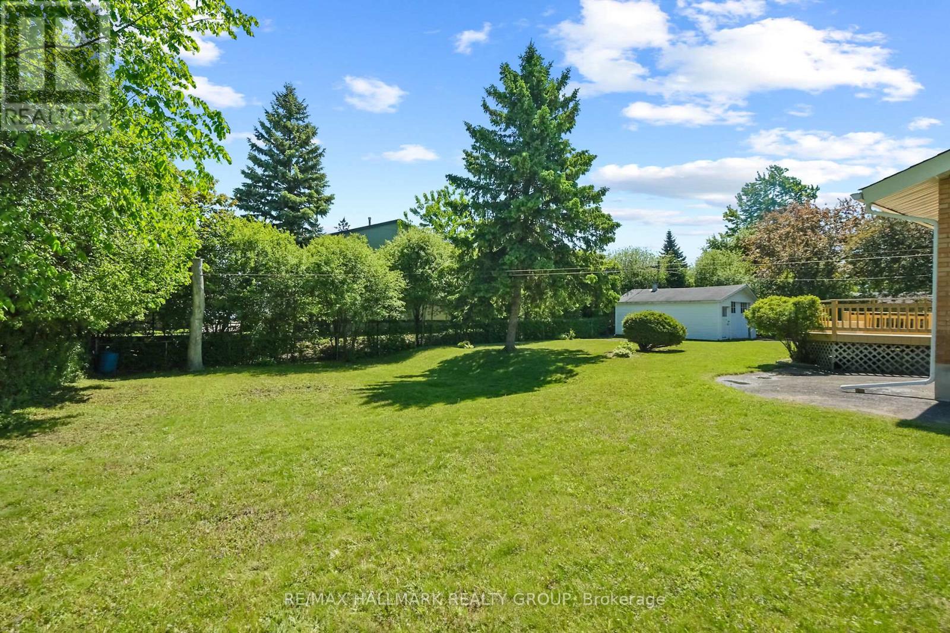4 Bedroom
2 Bathroom
1,100 - 1,500 ft2
Bungalow
Fireplace
Wall Unit
Radiant Heat
Landscaped
$1,195,000
PRIME DEVELOPMENT OPPORTUNITY 0.346 Acres with R2N ZONING. Rare urban infill opportunity on a 15,090 sq ft (0.346 acre) lot, offering exceptional potential for residential development. Zoned R2N, the property supports severance into 3 lots by right, and 4 lots with minor variance. Recent precedents set on the adjacent street. Located within walking distance of the LRT and just minutes from Cyrville Rd, Innes Rd, and Hwy 417, this site offers excellent transit and commuter access. The area is well-positioned for growth, and Ontario's Bill 23 further encourages density and development within city limits. Preliminary concept studies suggest the potential for 9, 12, or up to 16 units, such as long semi-detached homes with Secondary Dwelling Units (SDUs), subject to municipal approvals. This is an ideal opportunity for developers looking to contribute to the city's intensification goals while capitalizing on strong rental and resale demand. The property also includes a solid 1,200 sq ft all-brick bungalow with an attached garage, a detached garage, and an additional laneway. A separate rear entrance offers potential for a basement SDU, providing interim rental income or phased development options. Urban land parcels of this size, zoning, and location are increasingly rare. Whether for immediate redevelopment or future investment, this site offers the location, flexibility, and municipal support developers need to succeed. OFFERS to be presented Thursday, June 5th at 12 noon. As per Form 244. Any preemptive offers must have 24 hours irrevocable.......Open House Sunday June 1st, from 2-4 pm (id:35885)
Property Details
|
MLS® Number
|
X12179130 |
|
Property Type
|
Single Family |
|
Community Name
|
2204 - Pineview |
|
Amenities Near By
|
Public Transit |
|
Features
|
Level Lot, Flat Site, Lane |
|
Parking Space Total
|
1 |
|
Structure
|
Deck |
Building
|
Bathroom Total
|
2 |
|
Bedrooms Above Ground
|
4 |
|
Bedrooms Total
|
4 |
|
Age
|
51 To 99 Years |
|
Amenities
|
Fireplace(s) |
|
Appliances
|
Garage Door Opener Remote(s), Blinds, Dishwasher, Dryer, Hood Fan, Water Heater, Stove, Washer, Refrigerator |
|
Architectural Style
|
Bungalow |
|
Basement Development
|
Finished |
|
Basement Type
|
N/a (finished) |
|
Construction Style Attachment
|
Detached |
|
Cooling Type
|
Wall Unit |
|
Exterior Finish
|
Brick |
|
Fire Protection
|
Smoke Detectors |
|
Fireplace Present
|
Yes |
|
Foundation Type
|
Block |
|
Heating Fuel
|
Natural Gas |
|
Heating Type
|
Radiant Heat |
|
Stories Total
|
1 |
|
Size Interior
|
1,100 - 1,500 Ft2 |
|
Type
|
House |
|
Utility Water
|
Municipal Water |
Parking
|
Attached Garage
|
|
|
Garage
|
|
|
Inside Entry
|
|
Land
|
Acreage
|
No |
|
Land Amenities
|
Public Transit |
|
Landscape Features
|
Landscaped |
|
Sewer
|
Sanitary Sewer |
|
Size Depth
|
131 Ft ,6 In |
|
Size Frontage
|
115 Ft ,4 In |
|
Size Irregular
|
115.4 X 131.5 Ft |
|
Size Total Text
|
115.4 X 131.5 Ft|under 1/2 Acre |
|
Zoning Description
|
R2n |
Rooms
| Level |
Type |
Length |
Width |
Dimensions |
|
Basement |
Bathroom |
2.72 m |
1.28 m |
2.72 m x 1.28 m |
|
Basement |
Laundry Room |
6.96 m |
3.14 m |
6.96 m x 3.14 m |
|
Basement |
Utility Room |
6.84 m |
3.14 m |
6.84 m x 3.14 m |
|
Basement |
Family Room |
9.91 m |
4.17 m |
9.91 m x 4.17 m |
|
Basement |
Bedroom 4 |
4.17 m |
3.79 m |
4.17 m x 3.79 m |
|
Ground Level |
Foyer |
2.26 m |
1.47 m |
2.26 m x 1.47 m |
|
Ground Level |
Living Room |
6.11 m |
3.57 m |
6.11 m x 3.57 m |
|
Ground Level |
Dining Room |
4.2 m |
3.17 m |
4.2 m x 3.17 m |
|
Ground Level |
Kitchen |
3.66 m |
3.14 m |
3.66 m x 3.14 m |
|
Ground Level |
Bathroom |
2.41 m |
2.18 m |
2.41 m x 2.18 m |
|
Ground Level |
Primary Bedroom |
3.89 m |
3.1 m |
3.89 m x 3.1 m |
|
Ground Level |
Bedroom 2 |
3.48 m |
2.71 m |
3.48 m x 2.71 m |
|
Ground Level |
Bedroom 3 |
3.1 m |
3.79 m |
3.1 m x 3.79 m |
Utilities
|
Cable
|
Available |
|
Electricity
|
Available |
|
Sewer
|
Installed |
https://www.realtor.ca/real-estate/28379046/1399-aurele-street-ottawa-2204-pineview
