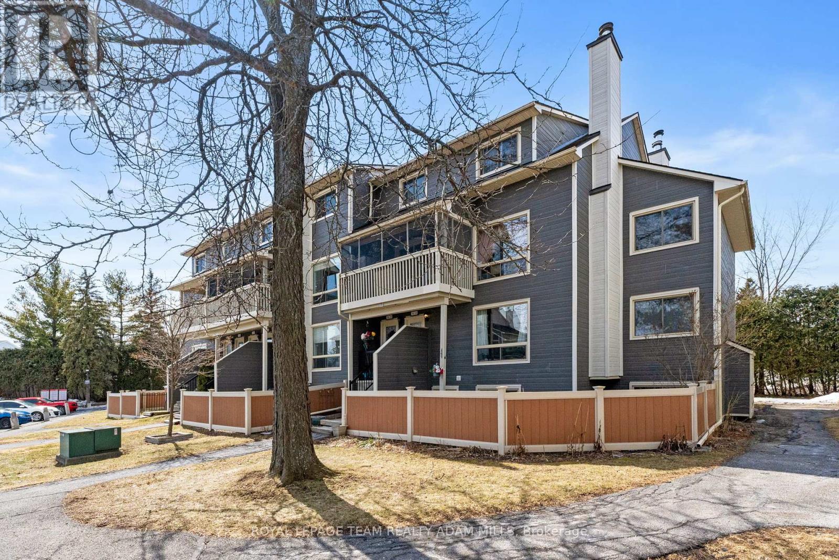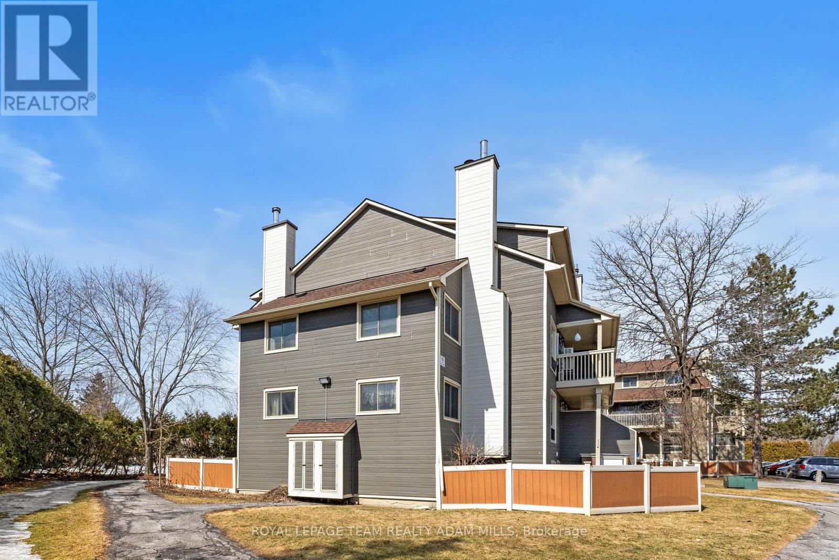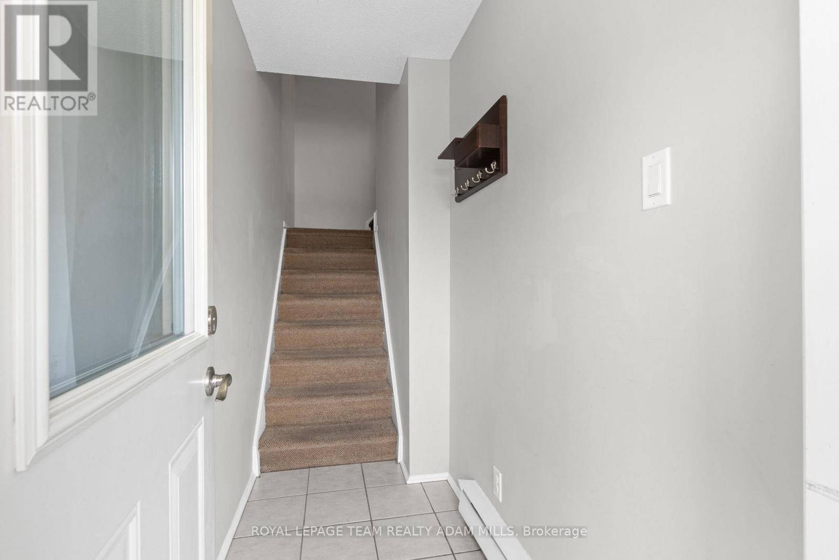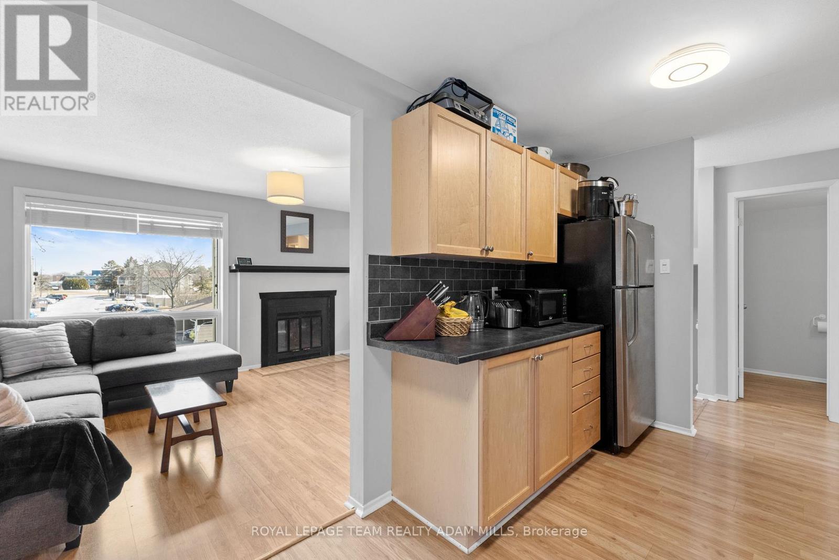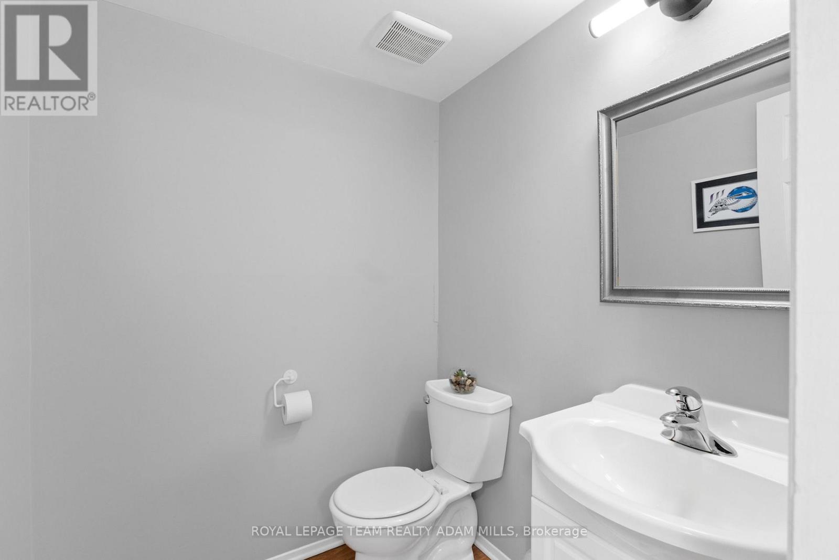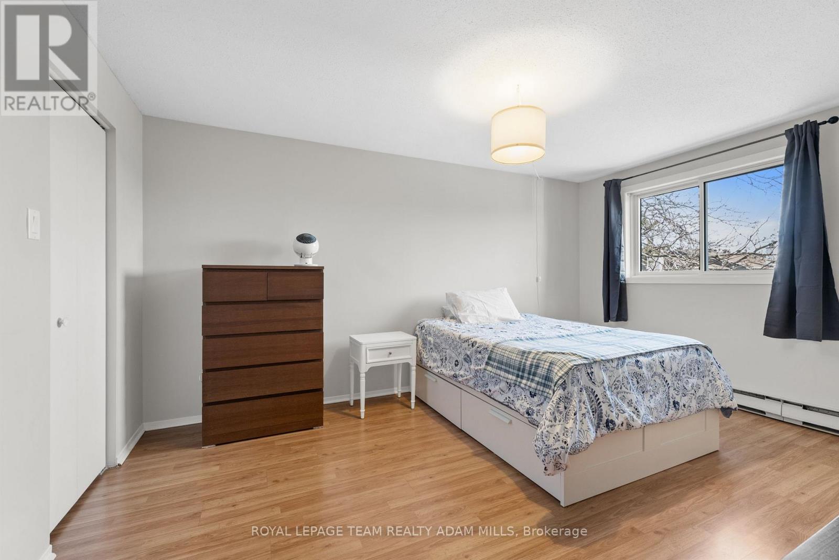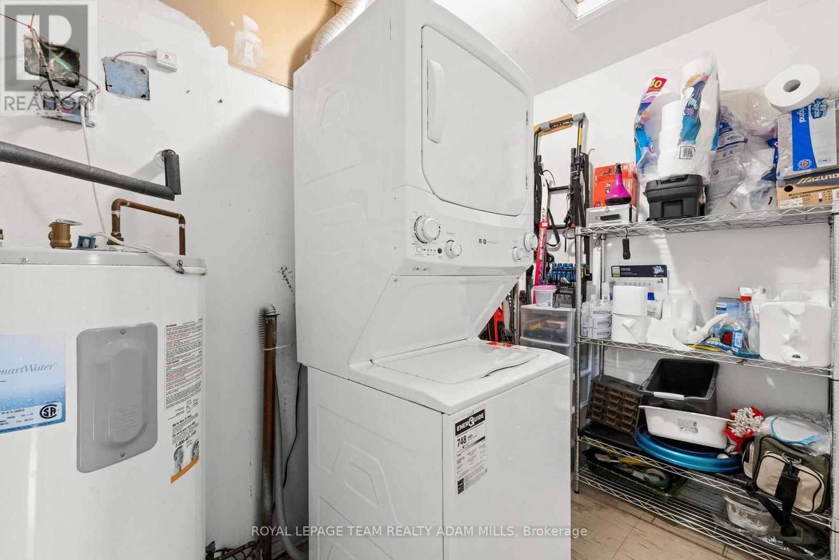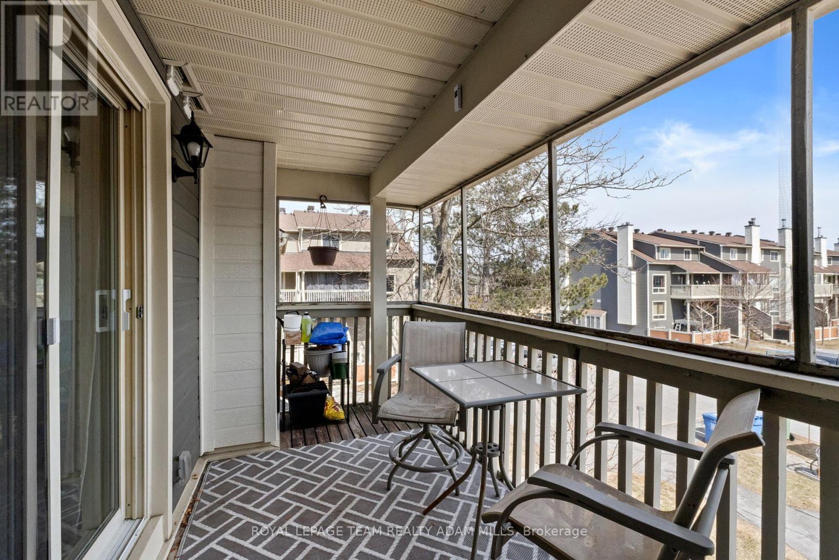13b - 766 St. Andre Drive Ottawa, Ontario K1C 4S9
$349,900Maintenance, Water, Insurance, Parking
$395.12 Monthly
Maintenance, Water, Insurance, Parking
$395.12 MonthlyConveniently located with no front neighbors, this well maintained bright upper unit features 2 bedrooms and 2 bathrooms, making it perfect for first-time homebuyers and investors alike. The functional main level includes a convenient powder room, an open-concept living/dining room with expansive sun-filled windows, and access to the east facing balcony. The eat-in kitchen boasts stainless steel appliances, tile backsplash, generous counter space, tons of cabinetry, and a sizable eating area. On the upper level, you'll find two spacious bedrooms, a laundry room with storage, and full 3-piece bathroom. The community also includes an outdoor pool and private park, perfect for family fun. This great location is remarkably quiet, yet just steps away from walking and biking trails, parks, public transit, schools, shops, and HWY-417, providing a lifestyle of convenience and comfort! Updates include: Washer/Dryer 2023; LED Lights Throughout 2022-2024; (id:35885)
Property Details
| MLS® Number | X12052947 |
| Property Type | Single Family |
| Community Name | 2002 - Hiawatha Park/Convent Glen |
| AmenitiesNearBy | Schools, Park, Public Transit |
| CommunityFeatures | Pet Restrictions |
| Features | Balcony, In Suite Laundry |
| ParkingSpaceTotal | 1 |
Building
| BathroomTotal | 2 |
| BedroomsAboveGround | 2 |
| BedroomsTotal | 2 |
| Appliances | Dishwasher, Dryer, Hood Fan, Water Heater, Stove, Washer, Refrigerator |
| CoolingType | Window Air Conditioner |
| ExteriorFinish | Vinyl Siding |
| HalfBathTotal | 1 |
| HeatingFuel | Electric |
| HeatingType | Baseboard Heaters |
| SizeInterior | 999.992 - 1198.9898 Sqft |
| Type | Row / Townhouse |
Parking
| No Garage |
Land
| Acreage | No |
| LandAmenities | Schools, Park, Public Transit |
Rooms
| Level | Type | Length | Width | Dimensions |
|---|---|---|---|---|
| Second Level | Primary Bedroom | 3.59 m | 4.62 m | 3.59 m x 4.62 m |
| Second Level | Bedroom 2 | 3.58 m | 3.69 m | 3.58 m x 3.69 m |
| Second Level | Bathroom | 1.55 m | 2.58 m | 1.55 m x 2.58 m |
| Second Level | Laundry Room | 1.54 m | 2.61 m | 1.54 m x 2.61 m |
| Main Level | Foyer | 1.09 m | 2.05 m | 1.09 m x 2.05 m |
| Main Level | Bathroom | 1.28 m | 1.54 m | 1.28 m x 1.54 m |
| Main Level | Living Room | 3.56 m | 4.57 m | 3.56 m x 4.57 m |
| Main Level | Dining Room | 1.91 m | 2.45 m | 1.91 m x 2.45 m |
| Main Level | Kitchen | 2.53 m | 2 m | 2.53 m x 2 m |
| Main Level | Eating Area | 1.81 m | 2.56 m | 1.81 m x 2.56 m |
Interested?
Contact us for more information



