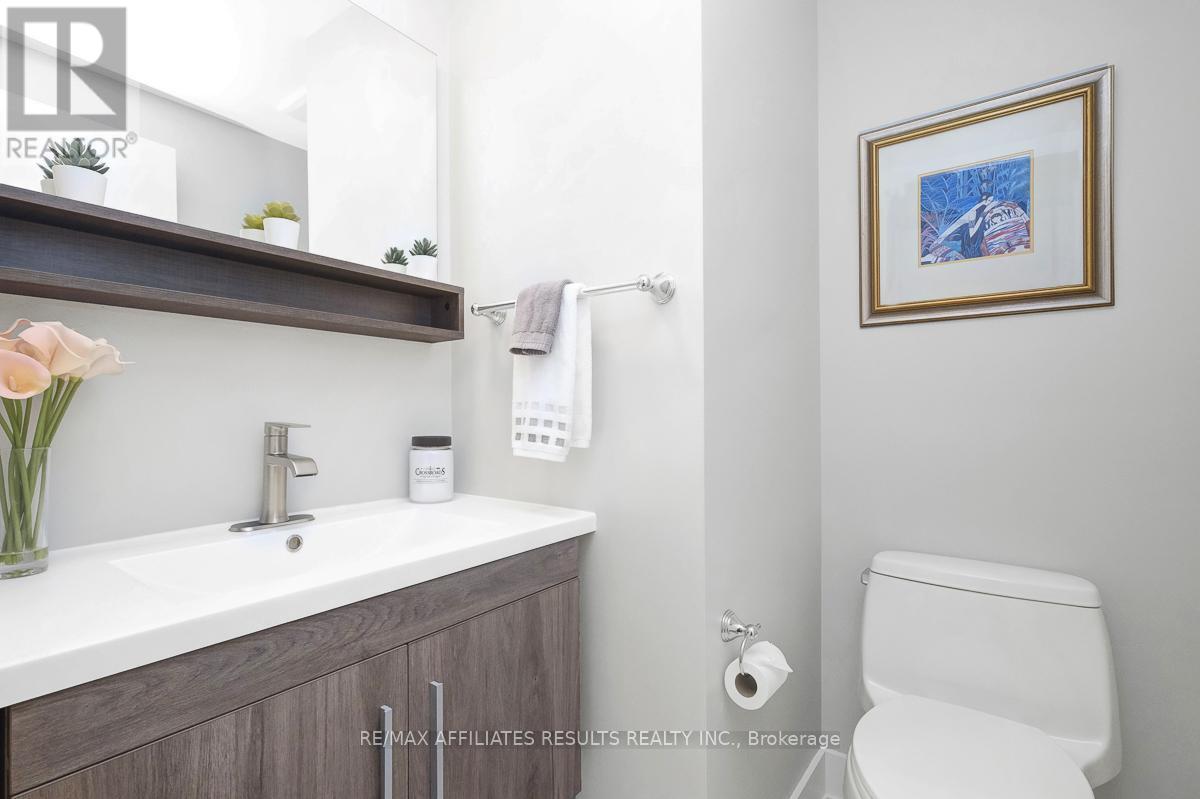3 Bedroom
3 Bathroom
1100 - 1500 sqft
Central Air Conditioning
Forced Air
$599,900
Welcome to 14 Exeter Drive a beautifully renovated freehold semi-detached home in one of Barrhaven's most family-friendly neighbourhoods! Attached only at the garage, this bright and spacious home offers the feel of a detached property with a thoughtfully updated layout designed for modern living. Step into a generous foyer with a custom coat area, leading into a sun-filled living room and formal dining room, perfect for entertaining. The brand-new kitchen features ample cabinetry and stylish finishes, while a convenient powder room completes the main level. Upstairs, you'll find a large primary bedroom with a freshly renovated 2-piece ensuite, plus two additional bedrooms, a full bathroom, and a linen closet. This is ideal for families or those needing a home office or guest space. The finished lower level offers a flexible L-shaped rec room, perfect for a family hangout, play area, or home gym, along with a spacious laundry room that includes space for a workshop or added storage. Enjoy low-maintenance living with brand new vinyl tile in key areas, fresh carpet on the stairs, fresh paint throughout, and a fully fenced backyard oasis featuring a custom deck great for summer BBQs and relaxing outdoors. Walk to nearby parks, schools, transit, and shops and just minutes from Costco, Chapman Mills Marketplace, and Cineplex Odeon. Move-in ready and packed with updates, don't miss this one! Book your showing today! (id:35885)
Property Details
|
MLS® Number
|
X12070703 |
|
Property Type
|
Single Family |
|
Community Name
|
7705 - Barrhaven - On the Green |
|
AmenitiesNearBy
|
Public Transit, Schools, Park |
|
CommunityFeatures
|
Community Centre |
|
EquipmentType
|
Water Heater |
|
Features
|
Sump Pump |
|
ParkingSpaceTotal
|
4 |
|
RentalEquipmentType
|
Water Heater |
|
Structure
|
Deck |
Building
|
BathroomTotal
|
3 |
|
BedroomsAboveGround
|
3 |
|
BedroomsTotal
|
3 |
|
Age
|
31 To 50 Years |
|
Appliances
|
Water Heater, Dishwasher, Dryer, Hood Fan, Microwave, Stove, Washer, Refrigerator |
|
BasementDevelopment
|
Partially Finished |
|
BasementType
|
Full (partially Finished) |
|
ConstructionStyleAttachment
|
Semi-detached |
|
CoolingType
|
Central Air Conditioning |
|
ExteriorFinish
|
Stucco, Vinyl Siding |
|
FireProtection
|
Smoke Detectors |
|
FlooringType
|
Laminate, Vinyl, Tile |
|
FoundationType
|
Poured Concrete |
|
HalfBathTotal
|
2 |
|
HeatingFuel
|
Natural Gas |
|
HeatingType
|
Forced Air |
|
StoriesTotal
|
2 |
|
SizeInterior
|
1100 - 1500 Sqft |
|
Type
|
House |
|
UtilityWater
|
Municipal Water |
Parking
|
Attached Garage
|
|
|
Garage
|
|
|
Tandem
|
|
|
Inside Entry
|
|
Land
|
Acreage
|
No |
|
FenceType
|
Fenced Yard |
|
LandAmenities
|
Public Transit, Schools, Park |
|
Sewer
|
Sanitary Sewer |
|
SizeDepth
|
100 Ft |
|
SizeFrontage
|
35 Ft ,3 In |
|
SizeIrregular
|
35.3 X 100 Ft |
|
SizeTotalText
|
35.3 X 100 Ft |
Rooms
| Level |
Type |
Length |
Width |
Dimensions |
|
Second Level |
Bedroom |
3.73 m |
3.04 m |
3.73 m x 3.04 m |
|
Second Level |
Bedroom 2 |
3.47 m |
3.02 m |
3.47 m x 3.02 m |
|
Second Level |
Primary Bedroom |
3.52 m |
5.16 m |
3.52 m x 5.16 m |
|
Second Level |
Bathroom |
1.61 m |
1.47 m |
1.61 m x 1.47 m |
|
Second Level |
Bathroom |
1.51 m |
2.5 m |
1.51 m x 2.5 m |
|
Basement |
Recreational, Games Room |
6.34 m |
5.15 m |
6.34 m x 5.15 m |
|
Basement |
Laundry Room |
5.38 m |
4.61 m |
5.38 m x 4.61 m |
|
Main Level |
Living Room |
3.52 m |
4.86 m |
3.52 m x 4.86 m |
|
Main Level |
Foyer |
2.04 m |
3.1 m |
2.04 m x 3.1 m |
|
Main Level |
Bathroom |
1.52 m |
1.45 m |
1.52 m x 1.45 m |
|
Main Level |
Kitchen |
2.99 m |
3.14 m |
2.99 m x 3.14 m |
|
Main Level |
Dining Room |
3.49 m |
3.14 m |
3.49 m x 3.14 m |
Utilities
|
Cable
|
Installed |
|
Sewer
|
Installed |
https://www.realtor.ca/real-estate/28140162/14-exeter-drive-ottawa-7705-barrhaven-on-the-green













































