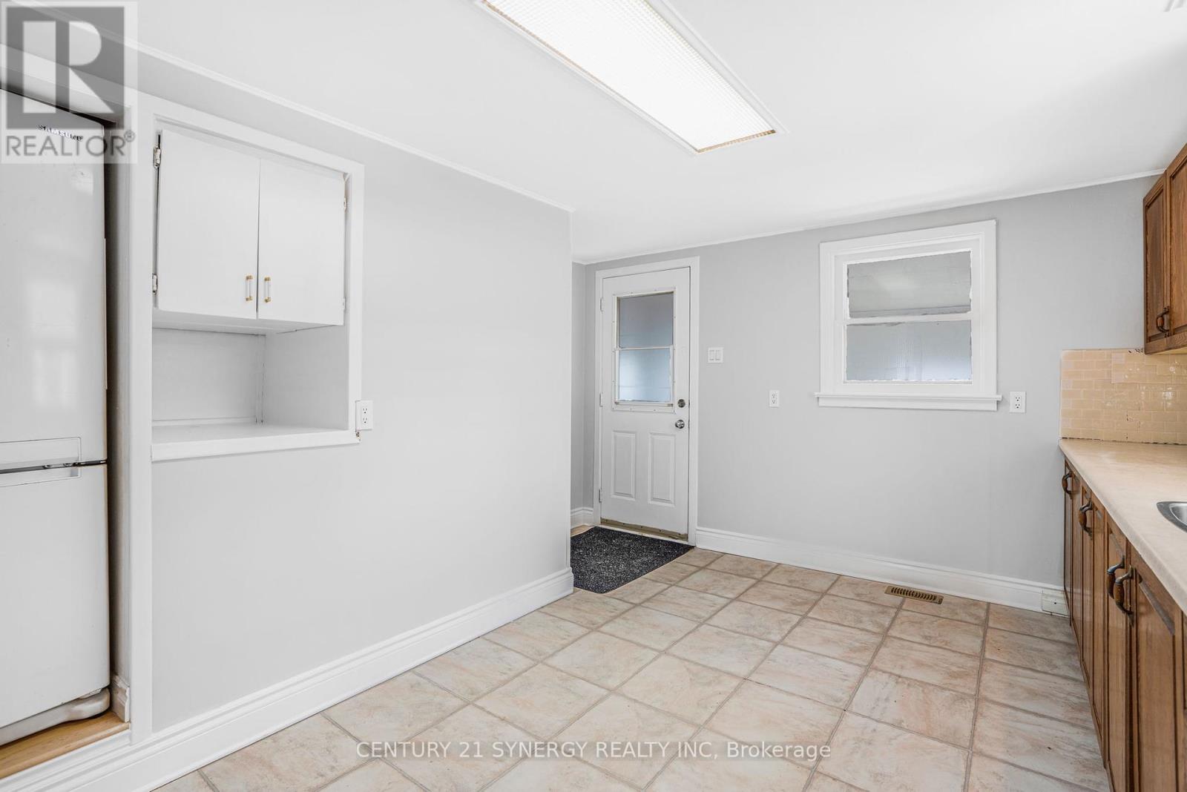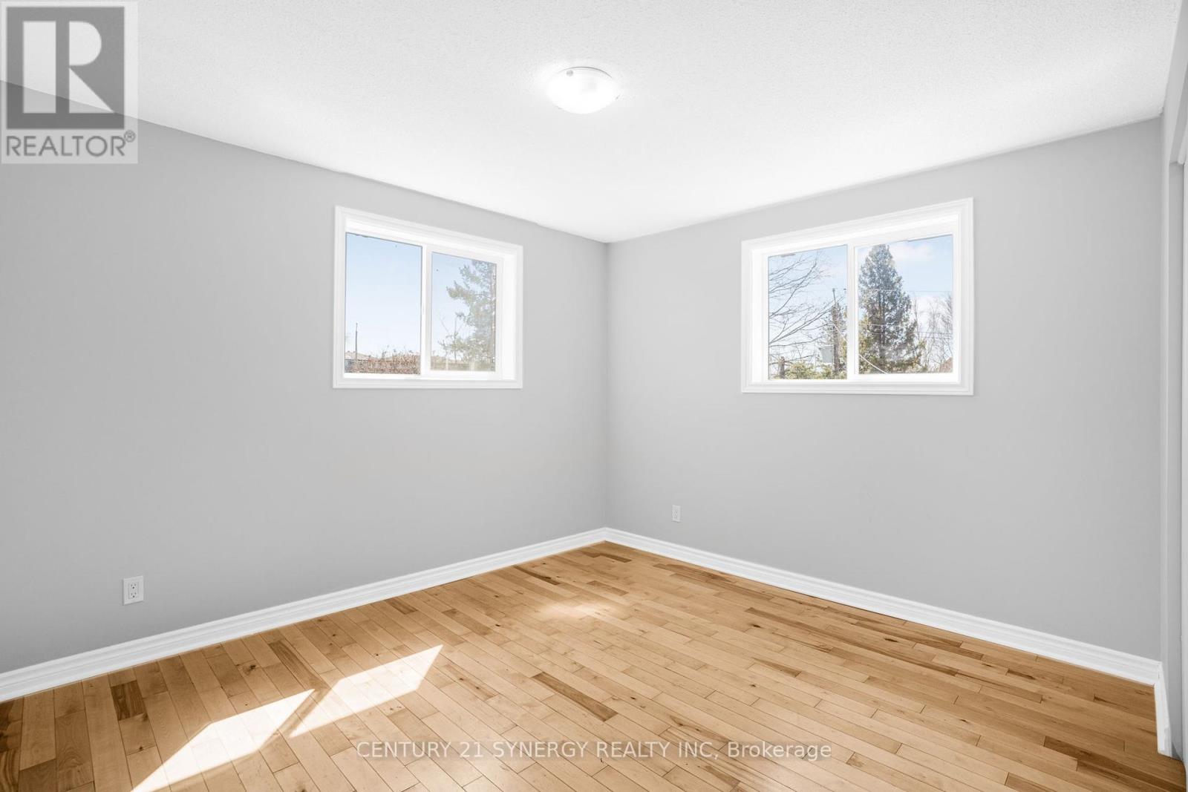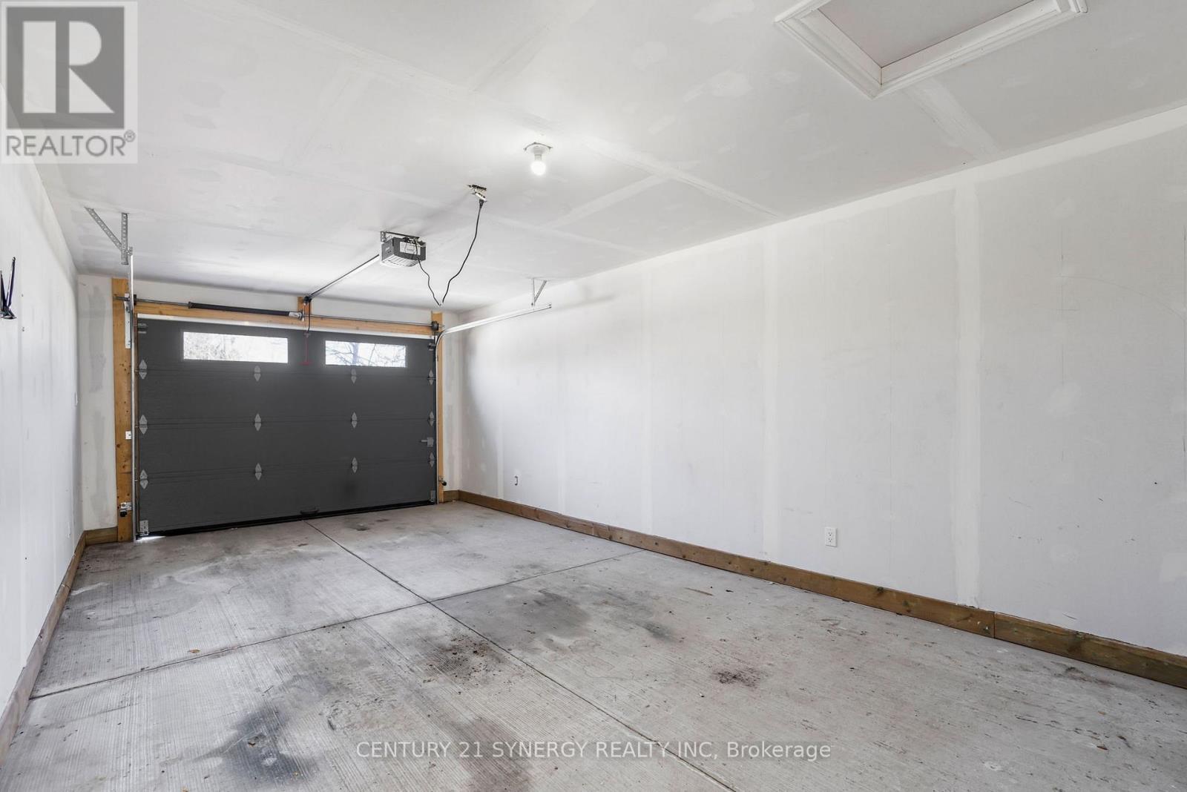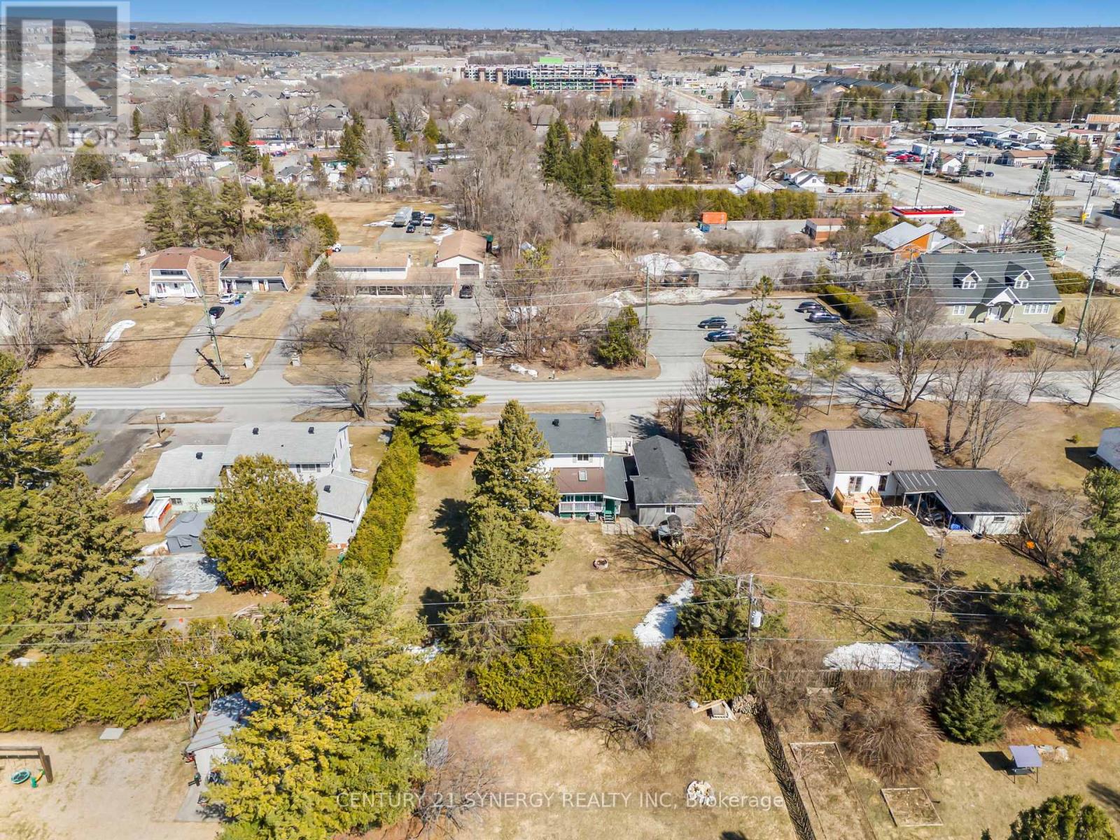4 Bedroom
2 Bathroom
1499.9875 - 1999.983 sqft
Central Air Conditioning
Forced Air
$699,900
Some photos have been virtually staged. Looking for a home with plenty of outdoor space and the potential to make it your own? Welcome to 14 Johnwoods Street in Stittsville, located just minutes from the 417. This home sits on a spacious 100 x 150 foot lot, offering expansive back and side yard space. While the home requires updating, it has recently been professionally painted and cleaned, ready for your personal touch. Inside, the main level features a separate living room, two dens with closets (perfect for home offices or extra bedrooms), a 3-piece bathroom, and a large, country-style eat-in kitchen. Upstairs, you'll find a generous primary bedroom with ample closet space, plus three additional bedrooms and a 4-piece bathroom. The full basement offers great storage and houses the laundry area, along with a shower space. At the rear of the home, enjoy a large covered porch overlooking the beautiful yard - an ideal setting for outdoor relaxation. The property also includes a detached garage, equipped with electricity, an electrical panel box, concrete flooring, and a separate workshop, making it a dream for hobbyists or those in need of extra space. With a bit of updating, this home has the potential to become the perfect space for your family. (id:35885)
Property Details
|
MLS® Number
|
X12067251 |
|
Property Type
|
Single Family |
|
Community Name
|
8211 - Stittsville (North) |
|
ParkingSpaceTotal
|
3 |
Building
|
BathroomTotal
|
2 |
|
BedroomsAboveGround
|
4 |
|
BedroomsTotal
|
4 |
|
Age
|
51 To 99 Years |
|
Appliances
|
Garage Door Opener Remote(s), Dryer, Hood Fan, Stove, Washer, Refrigerator |
|
BasementDevelopment
|
Unfinished |
|
BasementType
|
N/a (unfinished) |
|
ConstructionStyleAttachment
|
Detached |
|
CoolingType
|
Central Air Conditioning |
|
ExteriorFinish
|
Vinyl Siding |
|
FlooringType
|
Hardwood, Laminate |
|
FoundationType
|
Block |
|
HeatingFuel
|
Natural Gas |
|
HeatingType
|
Forced Air |
|
StoriesTotal
|
2 |
|
SizeInterior
|
1499.9875 - 1999.983 Sqft |
|
Type
|
House |
|
UtilityWater
|
Municipal Water |
Parking
Land
|
Acreage
|
No |
|
Sewer
|
Sanitary Sewer |
|
SizeDepth
|
150 Ft |
|
SizeFrontage
|
100 Ft |
|
SizeIrregular
|
100 X 150 Ft |
|
SizeTotalText
|
100 X 150 Ft |
|
ZoningDescription
|
R1d |
Rooms
| Level |
Type |
Length |
Width |
Dimensions |
|
Second Level |
Primary Bedroom |
4.6 m |
3.97 m |
4.6 m x 3.97 m |
|
Second Level |
Bedroom 2 |
3.97 m |
2.75 m |
3.97 m x 2.75 m |
|
Second Level |
Bedroom 3 |
3.06 m |
2.77 m |
3.06 m x 2.77 m |
|
Second Level |
Bedroom 4 |
3.67 m |
3.07 m |
3.67 m x 3.07 m |
|
Ground Level |
Living Room |
4 m |
3.67 m |
4 m x 3.67 m |
|
Ground Level |
Bedroom |
3.36 m |
3.05 m |
3.36 m x 3.05 m |
|
Ground Level |
Den |
3.36 m |
2.74 m |
3.36 m x 2.74 m |
|
Ground Level |
Kitchen |
4 m |
2.76 m |
4 m x 2.76 m |
Utilities
https://www.realtor.ca/real-estate/28132190/14-johnwoods-street-ottawa-8211-stittsville-north






















































