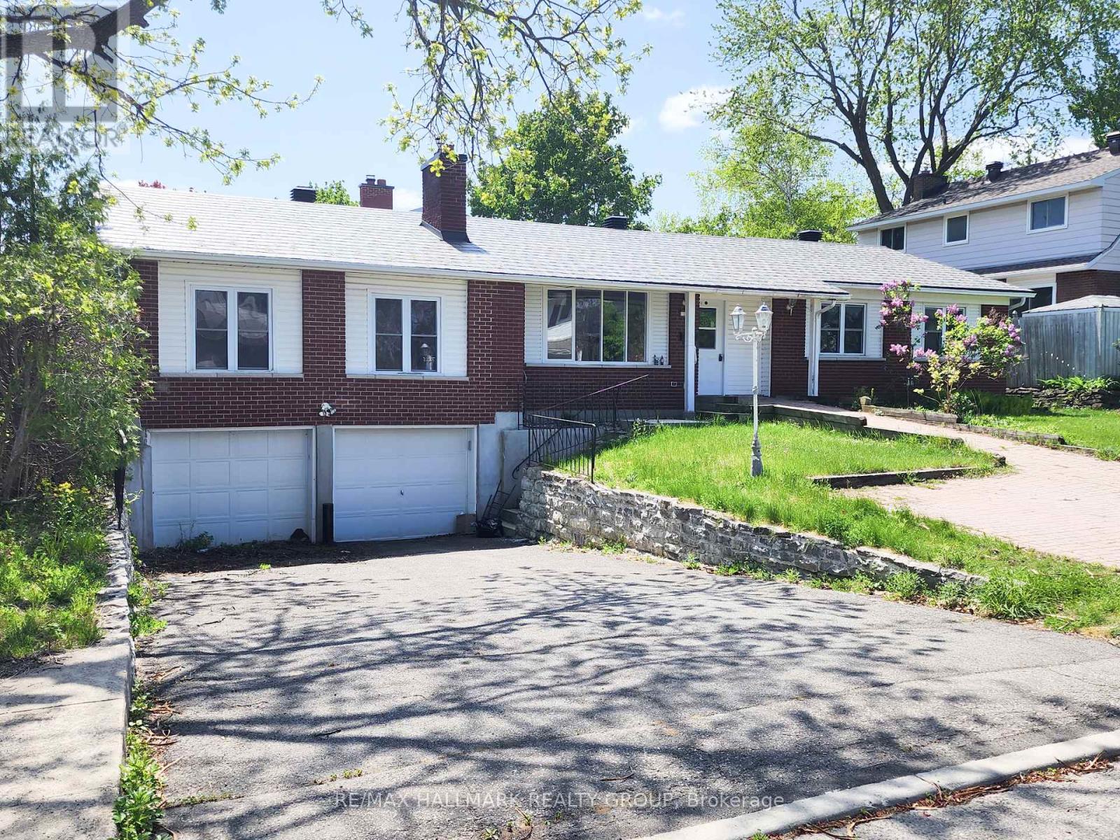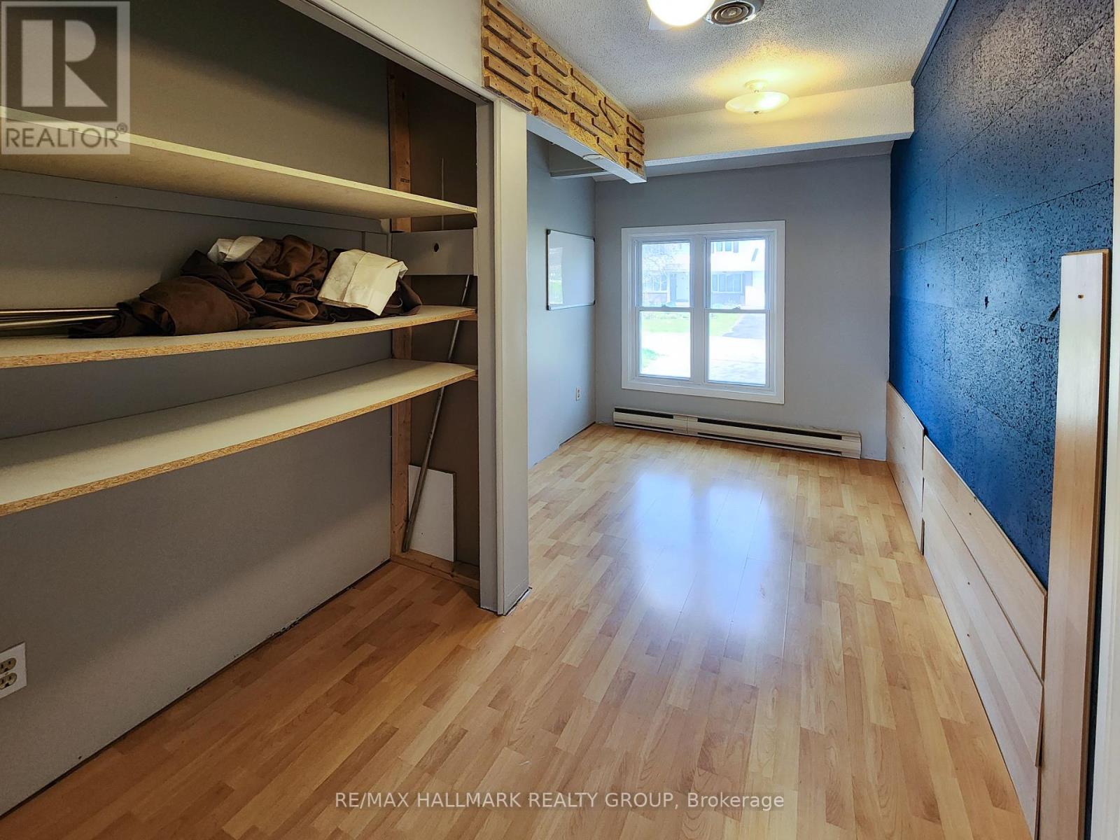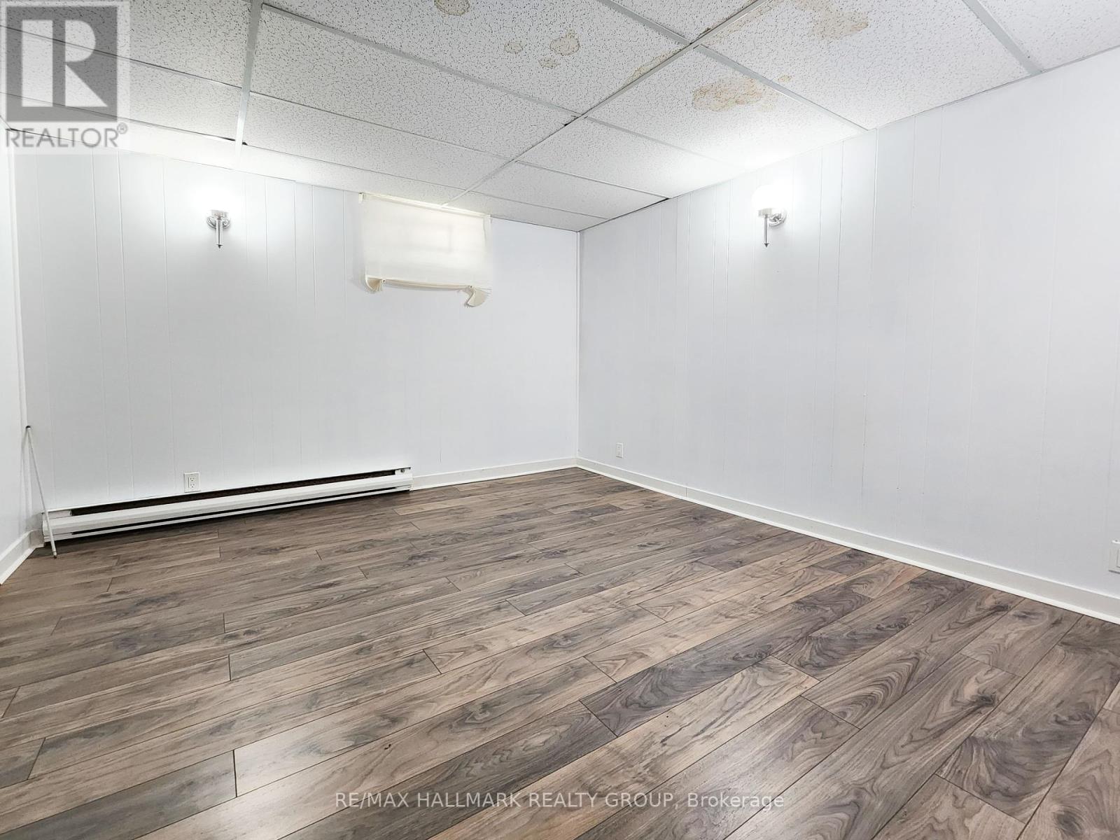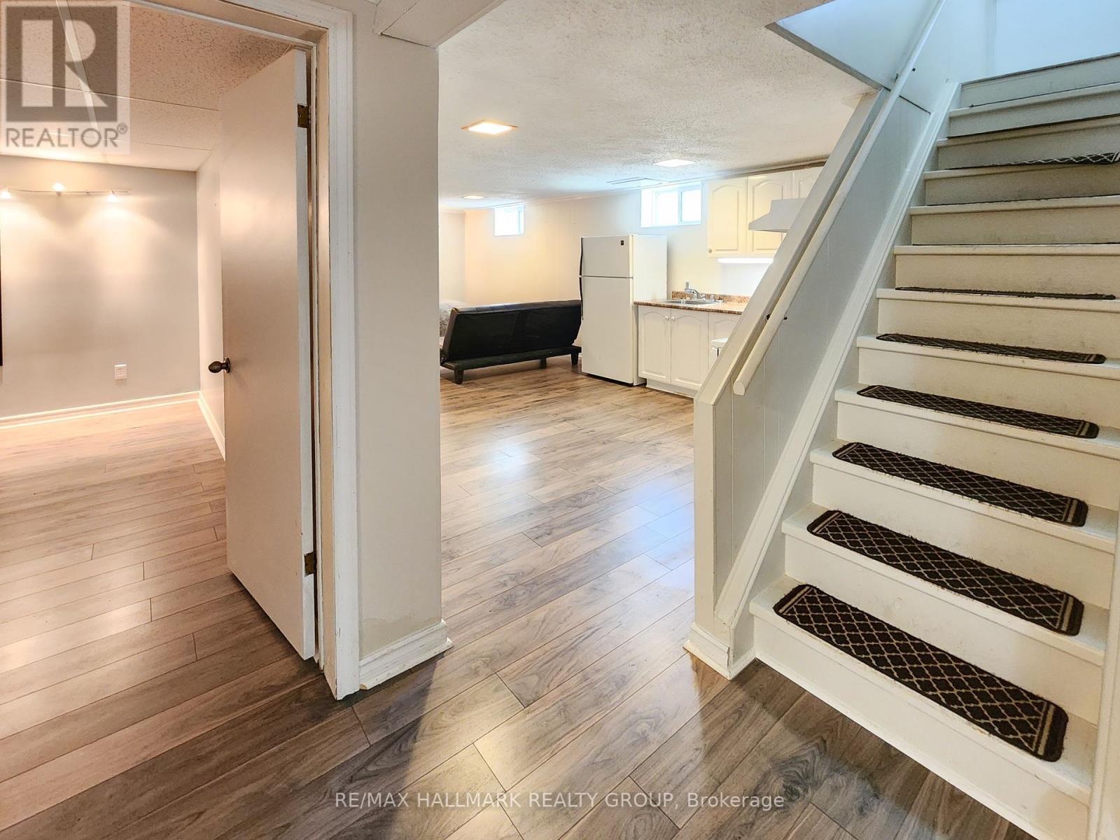6 Bedroom
2 Bathroom
1,500 - 2,000 ft2
Bungalow
Fireplace
Central Air Conditioning
Forced Air
$825,000
Spacious 4+2 a Bedroom Bungalow with In-Law Suite & Rare 2-Car Garage in Barrhaven.Nestled in a desirable Barrhaven neighborhood, this charming bungalow sits on a private 73' x 90' lot. The spacious ceramic-tiled foyer leads into a bright family room featuring a stunning brick wood-burning fireplace. Hardwood flooring, soaring vaulted ceilings, and large windows fill the home with natural light. The generous dining area flows into a spacious kitchen with cherry cabinetry, ample counter space, a glass backsplash, and stainless steel appliances. The primary bedroom boasts oversized windows and a wall of closets, complemented by three additional well-sized bedrooms. The full bathroom includes a jacuzzi tub and an in-unit washer and dryer. A separate entrance leads to the fully finished lower level, featuring two bedrooms, a full bathroom, and a laundry room. The home includes two electrical panels, one for each unit. Additional highlights include a metal roof (2019), tenants on month-to-month leases, Unit 1 leased at $2,250/month plus a flat fee for Hydro & Gas ($350), and Unit 2 leased at $1,600/month. A fantastic investment opportunity in a sought-after location! Great Opportunity for an Investor! Photos were taken prior to the tenants moved in. (id:35885)
Property Details
|
MLS® Number
|
X12053314 |
|
Property Type
|
Single Family |
|
Community Name
|
7701 - Barrhaven - Pheasant Run |
|
Amenities Near By
|
Public Transit, Park, Schools |
|
Community Features
|
School Bus, Community Centre |
|
Features
|
In-law Suite |
|
Parking Space Total
|
8 |
|
Structure
|
Deck |
Building
|
Bathroom Total
|
2 |
|
Bedrooms Above Ground
|
4 |
|
Bedrooms Below Ground
|
2 |
|
Bedrooms Total
|
6 |
|
Age
|
51 To 99 Years |
|
Appliances
|
Water Meter, Dishwasher, Dryer, Microwave, Stove, Washer, Refrigerator |
|
Architectural Style
|
Bungalow |
|
Basement Development
|
Finished |
|
Basement Type
|
N/a (finished) |
|
Construction Style Attachment
|
Detached |
|
Cooling Type
|
Central Air Conditioning |
|
Exterior Finish
|
Brick, Stucco |
|
Fire Protection
|
Smoke Detectors |
|
Fireplace Present
|
Yes |
|
Fireplace Total
|
1 |
|
Foundation Type
|
Poured Concrete |
|
Heating Fuel
|
Natural Gas |
|
Heating Type
|
Forced Air |
|
Stories Total
|
1 |
|
Size Interior
|
1,500 - 2,000 Ft2 |
|
Type
|
House |
|
Utility Water
|
Municipal Water |
Parking
Land
|
Acreage
|
No |
|
Land Amenities
|
Public Transit, Park, Schools |
|
Sewer
|
Sanitary Sewer |
|
Size Depth
|
90 Ft |
|
Size Frontage
|
73 Ft |
|
Size Irregular
|
73 X 90 Ft |
|
Size Total Text
|
73 X 90 Ft |
Rooms
| Level |
Type |
Length |
Width |
Dimensions |
|
Basement |
Foyer |
3.56 m |
2.33 m |
3.56 m x 2.33 m |
|
Basement |
Kitchen |
6.93 m |
3.79 m |
6.93 m x 3.79 m |
|
Basement |
Laundry Room |
5.65 m |
3.3 m |
5.65 m x 3.3 m |
|
Basement |
Bedroom |
3.68 m |
3.38 m |
3.68 m x 3.38 m |
|
Basement |
Bedroom |
3.85 m |
|
3.85 m x Measurements not available |
|
Basement |
Bathroom |
2.25 m |
2.04 m |
2.25 m x 2.04 m |
|
Main Level |
Foyer |
2.74 m |
1.27 m |
2.74 m x 1.27 m |
|
Main Level |
Family Room |
4.61 m |
4.26 m |
4.61 m x 4.26 m |
|
Main Level |
Dining Room |
3.09 m |
3.03 m |
3.09 m x 3.03 m |
|
Main Level |
Kitchen |
4.03 m |
3.02 m |
4.03 m x 3.02 m |
|
Main Level |
Living Room |
4.36 m |
4.36 m |
4.36 m x 4.36 m |
|
Main Level |
Primary Bedroom |
4.04 m |
3.63 m |
4.04 m x 3.63 m |
|
Main Level |
Bedroom 2 |
3.61 m |
3.32 m |
3.61 m x 3.32 m |
|
Main Level |
Bedroom 3 |
4.21 m |
2.31 m |
4.21 m x 2.31 m |
|
Main Level |
Bathroom |
4.64 m |
1 m |
4.64 m x 1 m |
|
Main Level |
Bedroom 4 |
4.2 m |
2.87 m |
4.2 m x 2.87 m |
https://www.realtor.ca/real-estate/28100566/14-roberta-crescent-ottawa-7701-barrhaven-pheasant-run


































