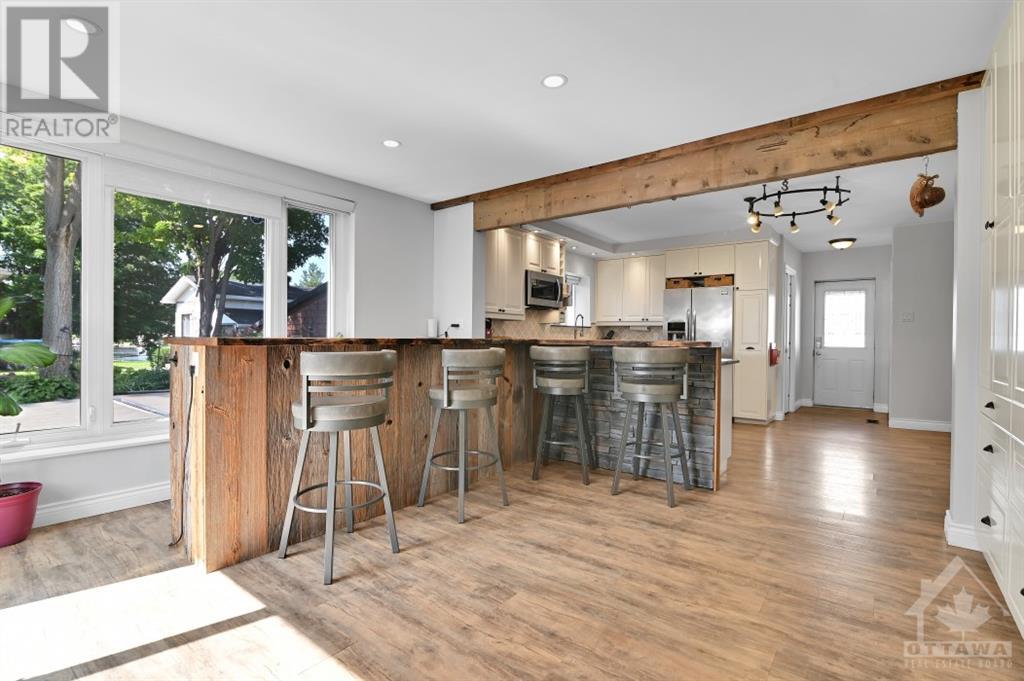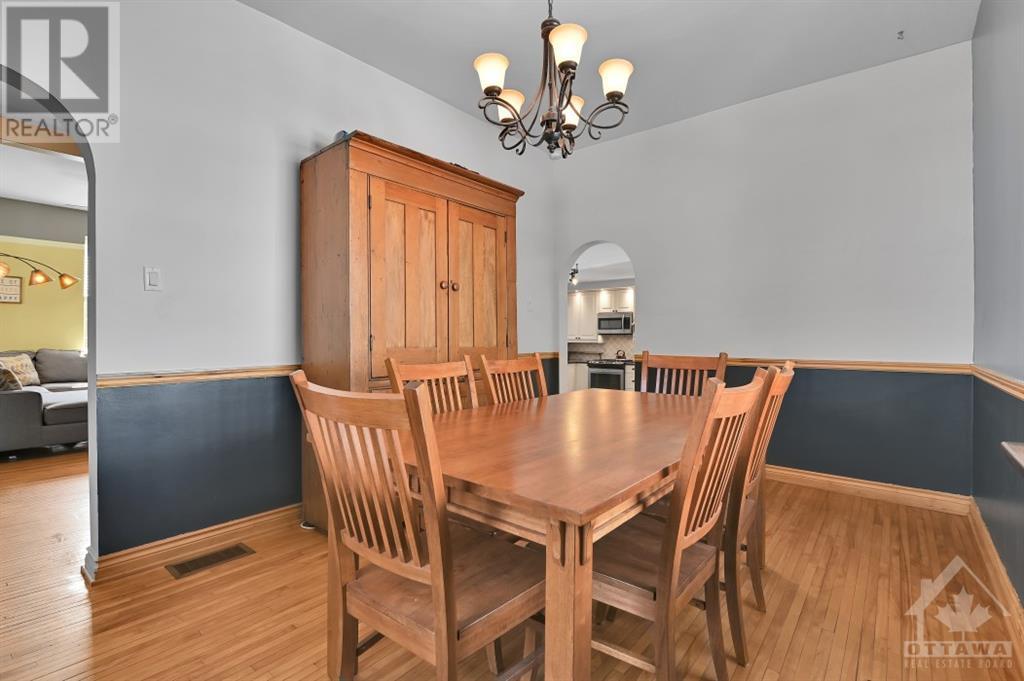4 Bedroom
2 Bathroom
Fireplace
Above Ground Pool
Central Air Conditioning
Forced Air
Partially Landscaped
$549,999
Welcome to 140 Charles Street, a charming four-bedroom, two-bathroom home just steps from the water! The main floor has large windows that fill the space with natural light, an open-concept kitchen with a gas stove, sandstone countertops, plenty of cabinets, and an eating area that leads to the backyard. There’s also a formal dining room, a living room, and a powder room. Upstairs offers four bedrooms, a full bathroom, and laundry. Outside, the fully fenced yard fulfills all your backyard needs with water views, an above-ground pool, a gazebo lounge area, a fire pit, and a garden box for green-thumb enthusiasts. There is also a 15' x 13' fully insulated and heated workshop, as well as a 20' x 10' garage for parking or extra storage. Walk to the river, Bridge Street, coffee shops, parks, schools, and more. Quick access to highways, the hospital, Walmart, Home Depot, and other amenities. (id:35885)
Property Details
|
MLS® Number
|
1418495 |
|
Property Type
|
Single Family |
|
Neigbourhood
|
Carleton Place |
|
AmenitiesNearBy
|
Shopping, Water Nearby |
|
CommunityFeatures
|
Family Oriented |
|
Features
|
Treed |
|
ParkingSpaceTotal
|
3 |
|
PoolType
|
Above Ground Pool |
|
ViewType
|
River View |
Building
|
BathroomTotal
|
2 |
|
BedroomsAboveGround
|
4 |
|
BedroomsTotal
|
4 |
|
Appliances
|
Refrigerator, Dishwasher, Dryer, Microwave Range Hood Combo, Stove, Washer, Hot Tub, Blinds |
|
BasementDevelopment
|
Unfinished |
|
BasementFeatures
|
Low |
|
BasementType
|
Unknown (unfinished) |
|
ConstructedDate
|
1920 |
|
ConstructionStyleAttachment
|
Detached |
|
CoolingType
|
Central Air Conditioning |
|
ExteriorFinish
|
Siding |
|
FireplacePresent
|
Yes |
|
FireplaceTotal
|
1 |
|
FlooringType
|
Mixed Flooring, Wall-to-wall Carpet, Hardwood |
|
FoundationType
|
Stone |
|
HalfBathTotal
|
1 |
|
HeatingFuel
|
Natural Gas |
|
HeatingType
|
Forced Air |
|
StoriesTotal
|
2 |
|
Type
|
House |
|
UtilityWater
|
Municipal Water |
Parking
Land
|
Acreage
|
No |
|
FenceType
|
Fenced Yard |
|
LandAmenities
|
Shopping, Water Nearby |
|
LandscapeFeatures
|
Partially Landscaped |
|
Sewer
|
Municipal Sewage System |
|
SizeDepth
|
98 Ft ,5 In |
|
SizeFrontage
|
97 Ft ,11 In |
|
SizeIrregular
|
97.94 Ft X 98.42 Ft |
|
SizeTotalText
|
97.94 Ft X 98.42 Ft |
|
ZoningDescription
|
Residential |
Rooms
| Level |
Type |
Length |
Width |
Dimensions |
|
Second Level |
Primary Bedroom |
|
|
12'1" x 10'6" |
|
Second Level |
Bedroom |
|
|
11'7" x 10'8" |
|
Second Level |
Bedroom |
|
|
12'7" x 8'10" |
|
Second Level |
Bedroom |
|
|
12'7" x 8'8" |
|
Second Level |
4pc Bathroom |
|
|
9'11" x 6'1" |
|
Main Level |
Foyer |
|
|
Measurements not available |
|
Main Level |
Living Room |
|
|
20'0" x 14'8" |
|
Main Level |
Dining Room |
|
|
15'0" x 10'3" |
|
Main Level |
Kitchen |
|
|
15'6" x 12'2" |
|
Main Level |
Eating Area |
|
|
15'7" x 14'2" |
|
Main Level |
Partial Bathroom |
|
|
5'5" x 5'0" |
https://www.realtor.ca/real-estate/27605560/140-charles-street-carleton-place-carleton-place



































