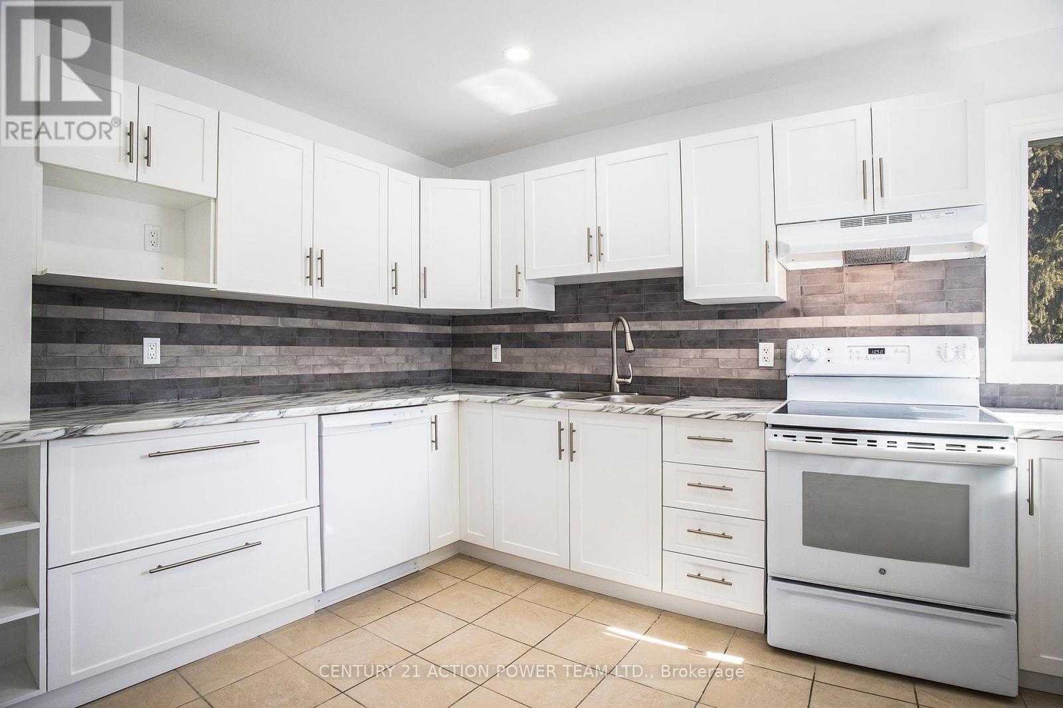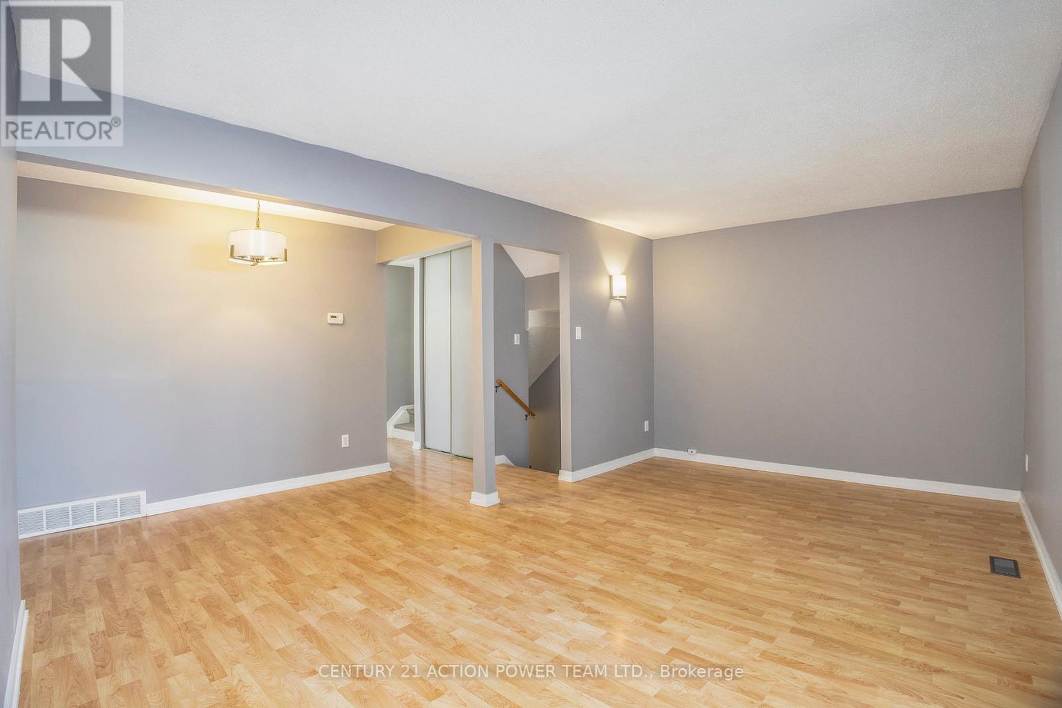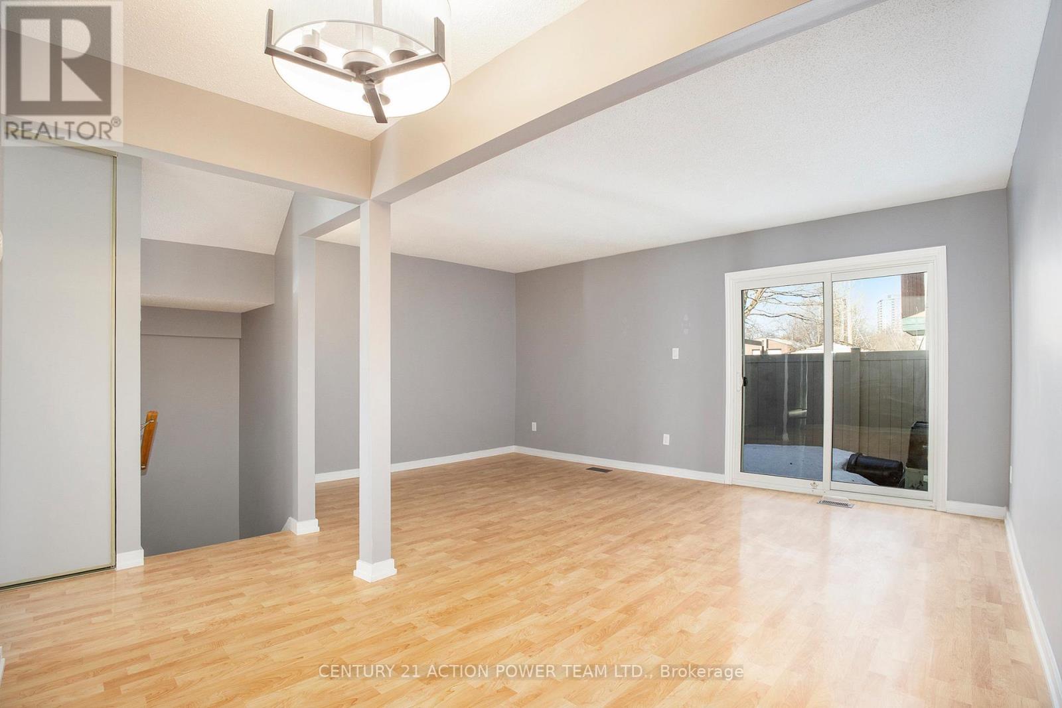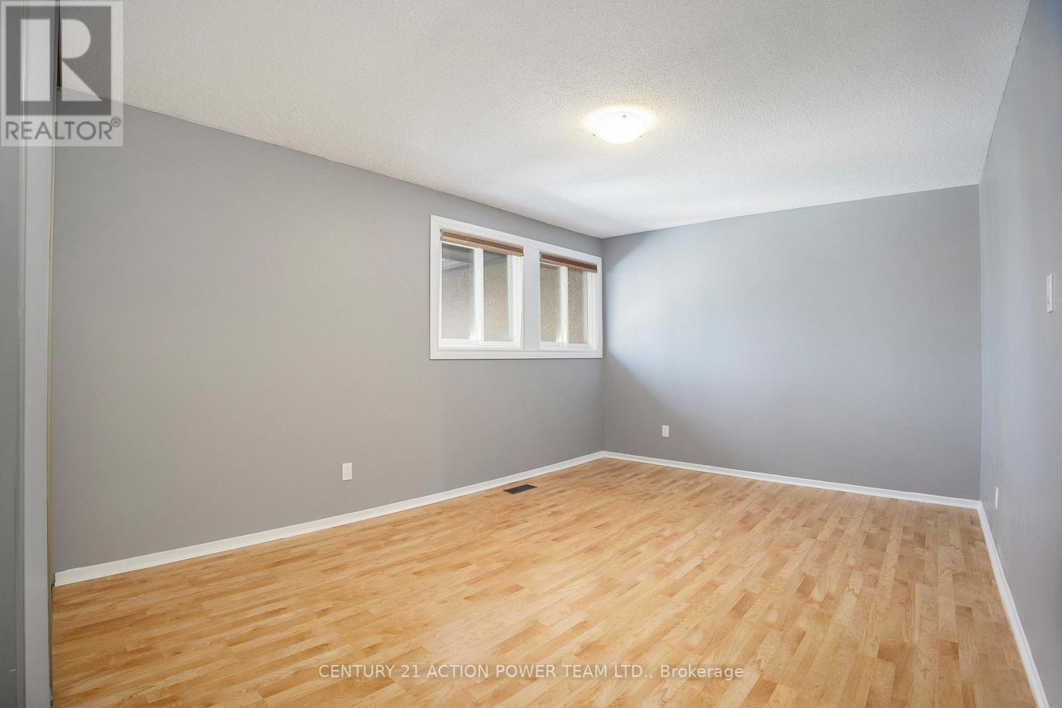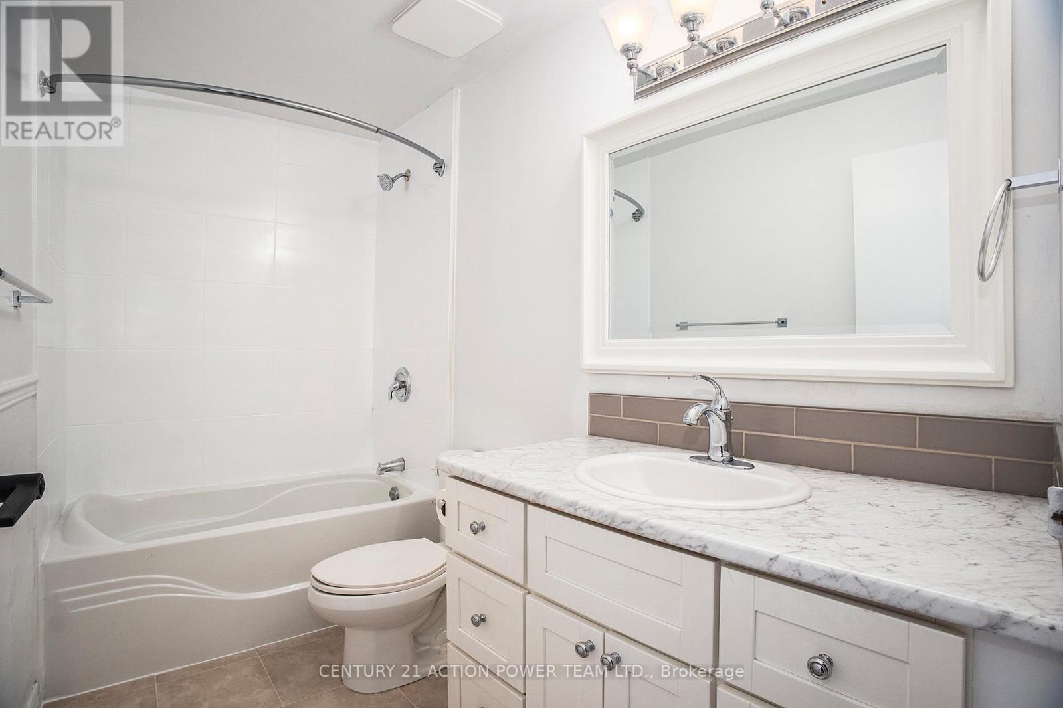1400 - 1400 Ridgebrook Drive S Ottawa, Ontario K1B 4T2
$429,000Maintenance, Water, Insurance, Common Area Maintenance
$473.01 Monthly
Maintenance, Water, Insurance, Common Area Maintenance
$473.01 MonthlyWelcome to this fantastic end unit townhome. This bright spacious home features a completly new kitchen with modern custom made cabinents, counter, and new double door fridge. Freshly painted throughout the main level features large living and dining space with patio doors to fully fenced rear yard. The upper level boasts 3 spacoius bedrooms with corner windows for loads of natural light, full 4 piece family bath. In the lower level you will find a spacious recreation room, 3 piece bath, laundry room and plenty of storage. With parking right at your front door !! (id:35885)
Property Details
| MLS® Number | X12034059 |
| Property Type | Single Family |
| Neigbourhood | Pineview |
| Community Name | 2204 - Pineview |
| AmenitiesNearBy | Public Transit, Park |
| CommunityFeatures | Pet Restrictions, School Bus |
| Features | Irregular Lot Size |
| ParkingSpaceTotal | 1 |
Building
| BathroomTotal | 2 |
| BedroomsAboveGround | 3 |
| BedroomsTotal | 3 |
| Age | 31 To 50 Years |
| Appliances | Water Meter, Dishwasher, Dryer, Stove, Washer, Refrigerator |
| BasementDevelopment | Partially Finished |
| BasementType | N/a (partially Finished) |
| CoolingType | Central Air Conditioning |
| ExteriorFinish | Stucco |
| FoundationType | Poured Concrete |
| HeatingFuel | Natural Gas |
| HeatingType | Forced Air |
| StoriesTotal | 2 |
| SizeInterior | 899.9921 - 998.9921 Sqft |
| Type | Row / Townhouse |
Parking
| No Garage |
Land
| Acreage | No |
| FenceType | Fenced Yard |
| LandAmenities | Public Transit, Park |
Rooms
| Level | Type | Length | Width | Dimensions |
|---|---|---|---|---|
| Second Level | Primary Bedroom | 4.69 m | 3.35 m | 4.69 m x 3.35 m |
| Second Level | Bedroom 2 | 3.35 m | 2.84 m | 3.35 m x 2.84 m |
| Second Level | Bedroom 3 | 3.09 m | 2.28 m | 3.09 m x 2.28 m |
| Second Level | Bathroom | Measurements not available | ||
| Lower Level | Laundry Room | Measurements not available | ||
| Lower Level | Family Room | 5.19 m | 3 m | 5.19 m x 3 m |
| Lower Level | Bathroom | Measurements not available | ||
| Ground Level | Foyer | 1.74 m | 2.01 m | 1.74 m x 2.01 m |
| Ground Level | Kitchen | 3.65 m | 2.92 m | 3.65 m x 2.92 m |
| Ground Level | Living Room | 5.25 m | 3.07 m | 5.25 m x 3.07 m |
| Ground Level | Dining Room | 3.04 m | 1.54 m | 3.04 m x 1.54 m |
https://www.realtor.ca/real-estate/28057033/1400-1400-ridgebrook-drive-s-ottawa-2204-pineview
Interested?
Contact us for more information






