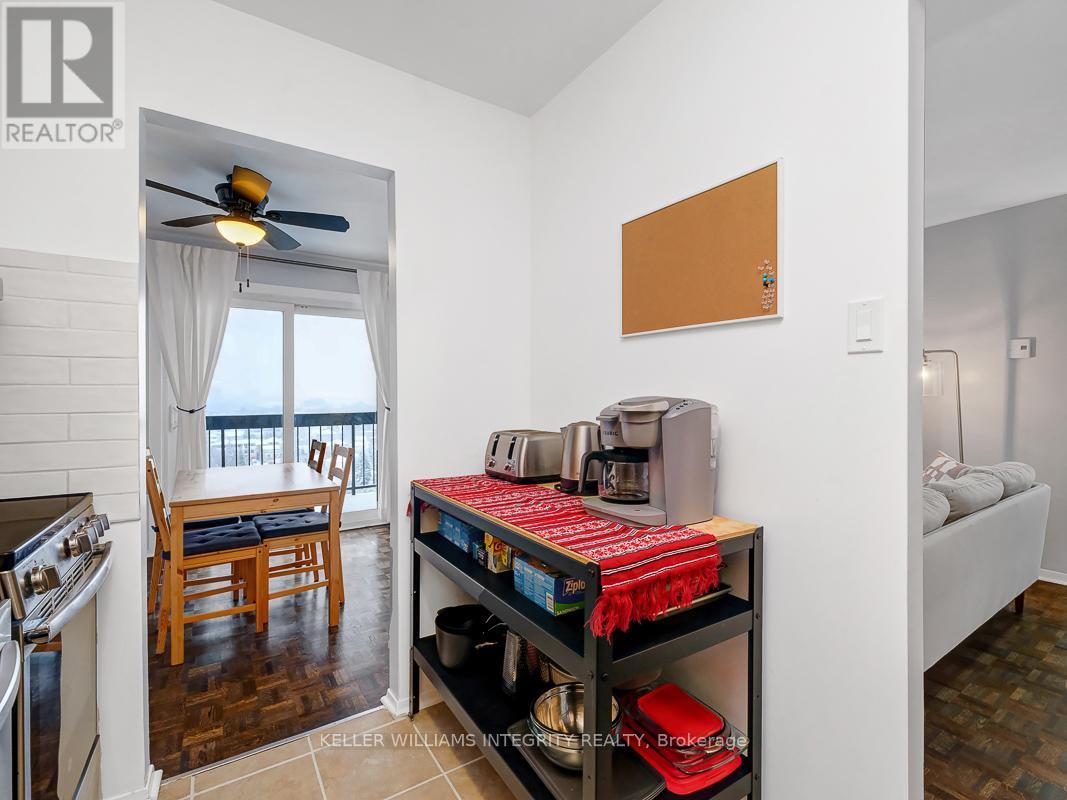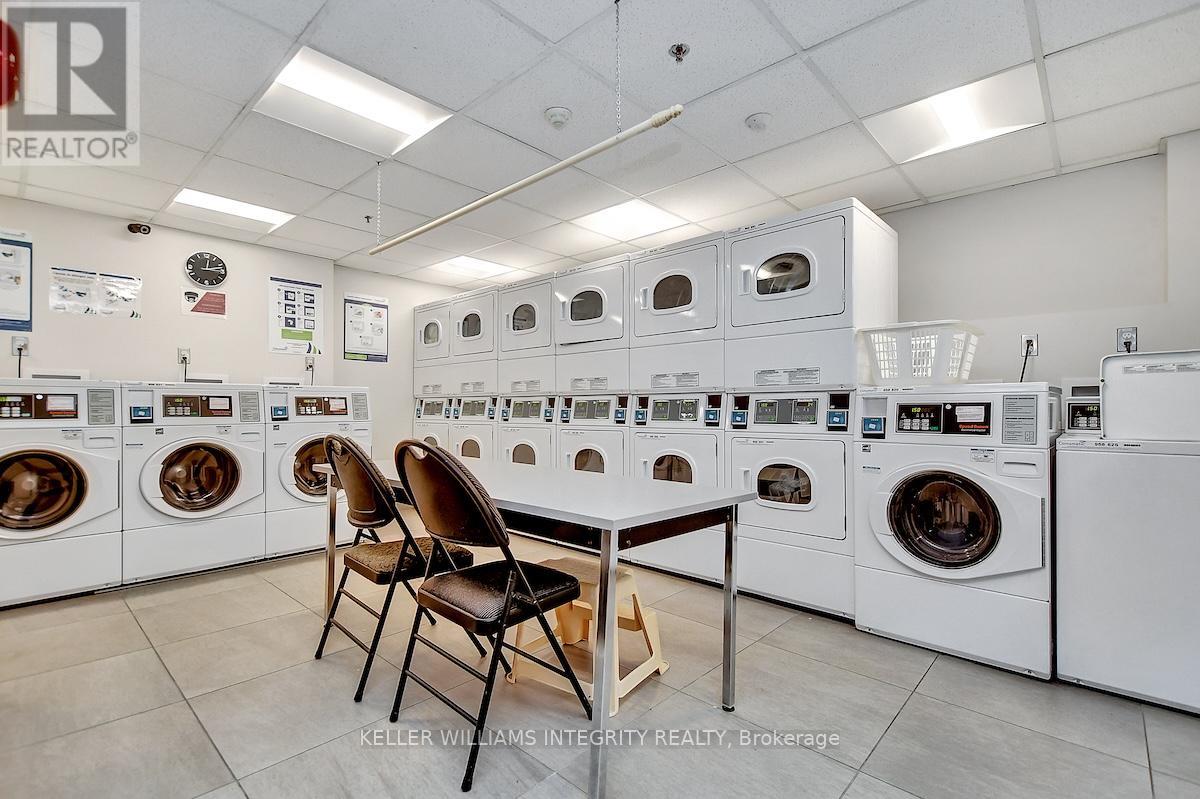1407 - 158a Mcarthur Avenue S Ottawa, Ontario K1L 7E7
$299,900Maintenance, Water, Common Area Maintenance, Insurance
$648.10 Monthly
Maintenance, Water, Common Area Maintenance, Insurance
$648.10 MonthlyWelcome to 158A McArthur Unit 1407, a bright and spacious 2 bedroom CORNER unit with great views and southern exposure! Walking distance to grocery, shopping, public transit, recreation, Rideau River and blocks from Strathcona and Riverain Parks. Well maintained and cared for, this condo features an in-unit storage closet, spacious bedrooms, large balcony and amazing natural light. Updates include refinished and stained hardwood floors 2020, updated appliances 2020, Bathroom renovation 2021, Wall mount A/C heat pump 2023, thermostats 2024, balcony refinished 2023. Unit comes with one exclusive indoor parking space. Building amenities include indoor pool, gym, sauna, party room and much more. This turnkey unit is perfect for the first time homebuyer, downsizing retiree or investor. Book your showing today to see this wonderful condominium! (id:35885)
Open House
This property has open houses!
2:00 pm
Ends at:4:00 pm
2:00 pm
Ends at:4:00 pm
Property Details
| MLS® Number | X11923954 |
| Property Type | Single Family |
| Community Name | 3404 - Vanier |
| AmenitiesNearBy | Public Transit, Hospital |
| CommunityFeatures | Pet Restrictions, School Bus |
| EquipmentType | None |
| Features | Irregular Lot Size, Flat Site, Balcony |
| ParkingSpaceTotal | 1 |
| PoolType | Indoor Pool |
| RentalEquipmentType | None |
| ViewType | City View, River View |
Building
| BathroomTotal | 1 |
| BedroomsAboveGround | 2 |
| BedroomsTotal | 2 |
| Amenities | Party Room, Sauna, Visitor Parking, Exercise Centre |
| Appliances | Garage Door Opener Remote(s), Hood Fan, Refrigerator, Stove |
| CoolingType | Wall Unit |
| ExteriorFinish | Brick |
| FireProtection | Controlled Entry, Monitored Alarm, Security System, Smoke Detectors |
| FoundationType | Poured Concrete |
| HeatingFuel | Electric |
| HeatingType | Baseboard Heaters |
| SizeInterior | 699.9943 - 798.9932 Sqft |
| Type | Apartment |
Parking
| Attached Garage |
Land
| Acreage | No |
| LandAmenities | Public Transit, Hospital |
| ZoningDescription | R5e[1098] H(57) |
Rooms
| Level | Type | Length | Width | Dimensions |
|---|---|---|---|---|
| Main Level | Kitchen | 2.95 m | 2.16 m | 2.95 m x 2.16 m |
| Main Level | Dining Room | 2.8 m | 2.24 m | 2.8 m x 2.24 m |
| Main Level | Living Room | 5.16 m | 3.23 m | 5.16 m x 3.23 m |
| Main Level | Primary Bedroom | 4.22 m | 3.3 m | 4.22 m x 3.3 m |
| Main Level | Bedroom 2 | 3.13 m | 2.98 m | 3.13 m x 2.98 m |
| Main Level | Bathroom | 2.24 m | 1.48 m | 2.24 m x 1.48 m |
https://www.realtor.ca/real-estate/27803431/1407-158a-mcarthur-avenue-s-ottawa-3404-vanier
Interested?
Contact us for more information































