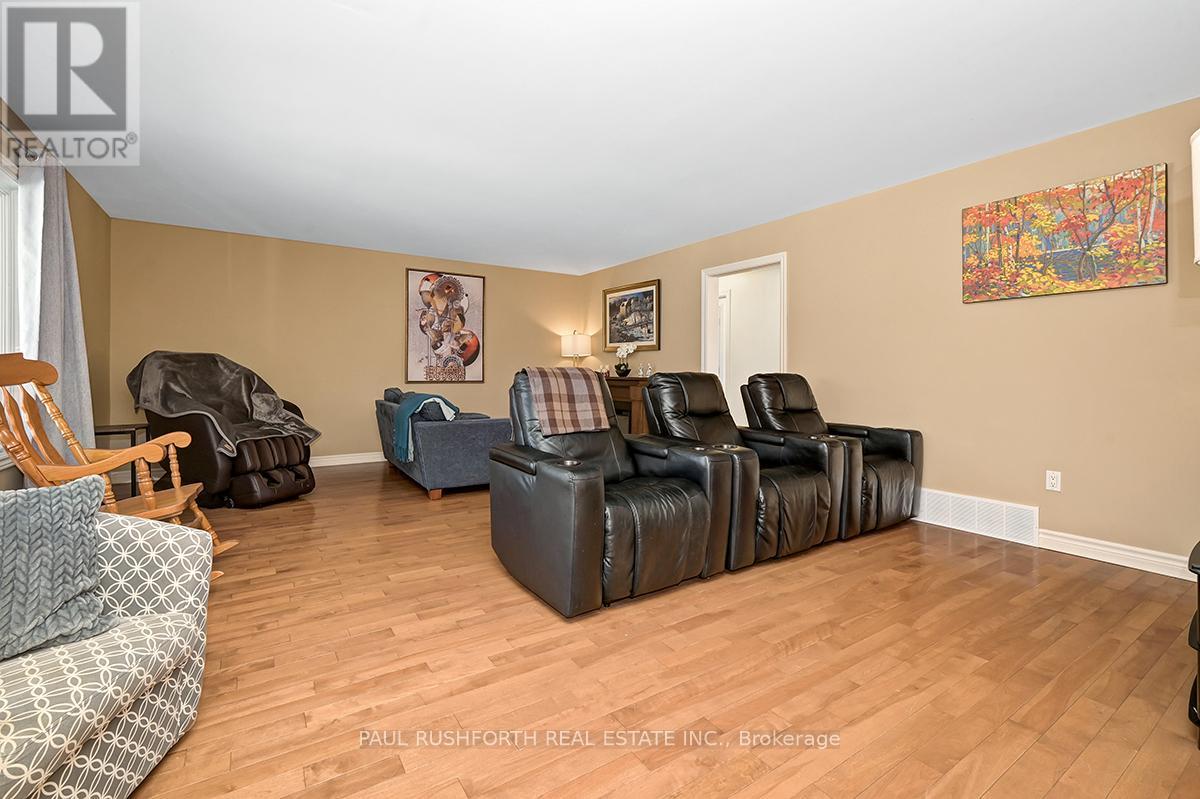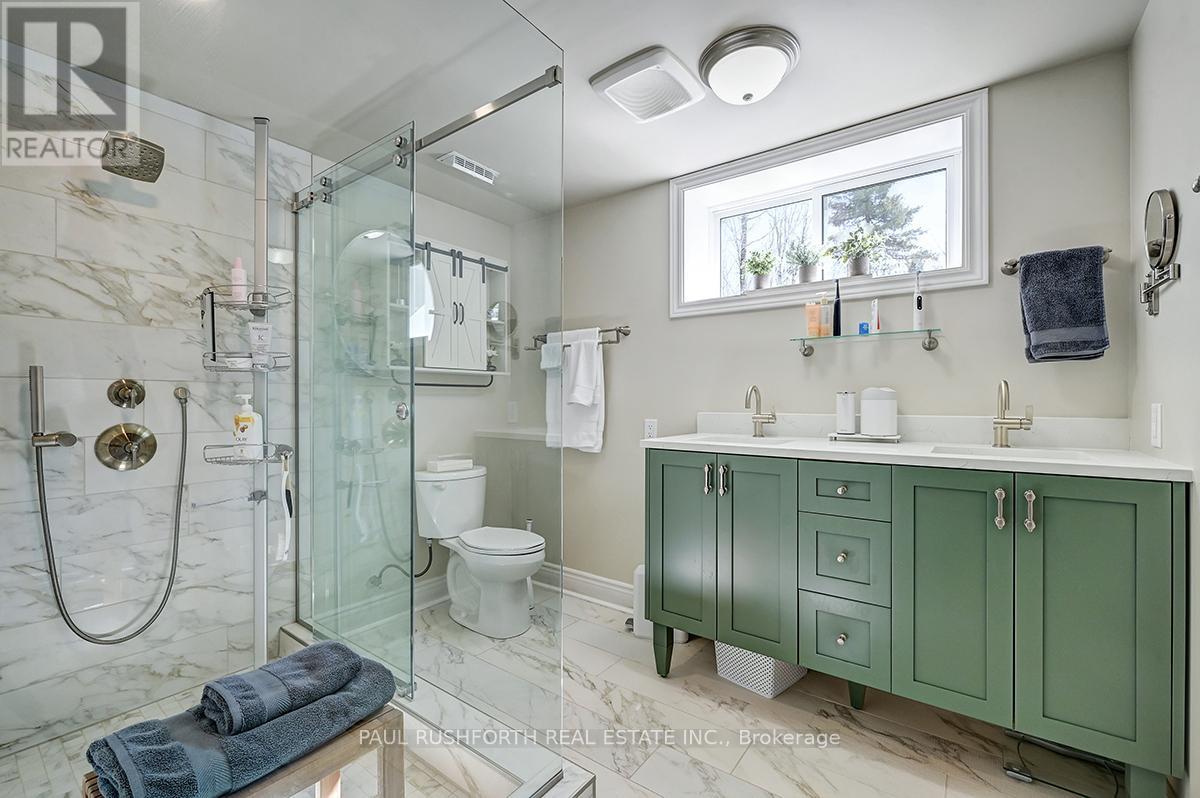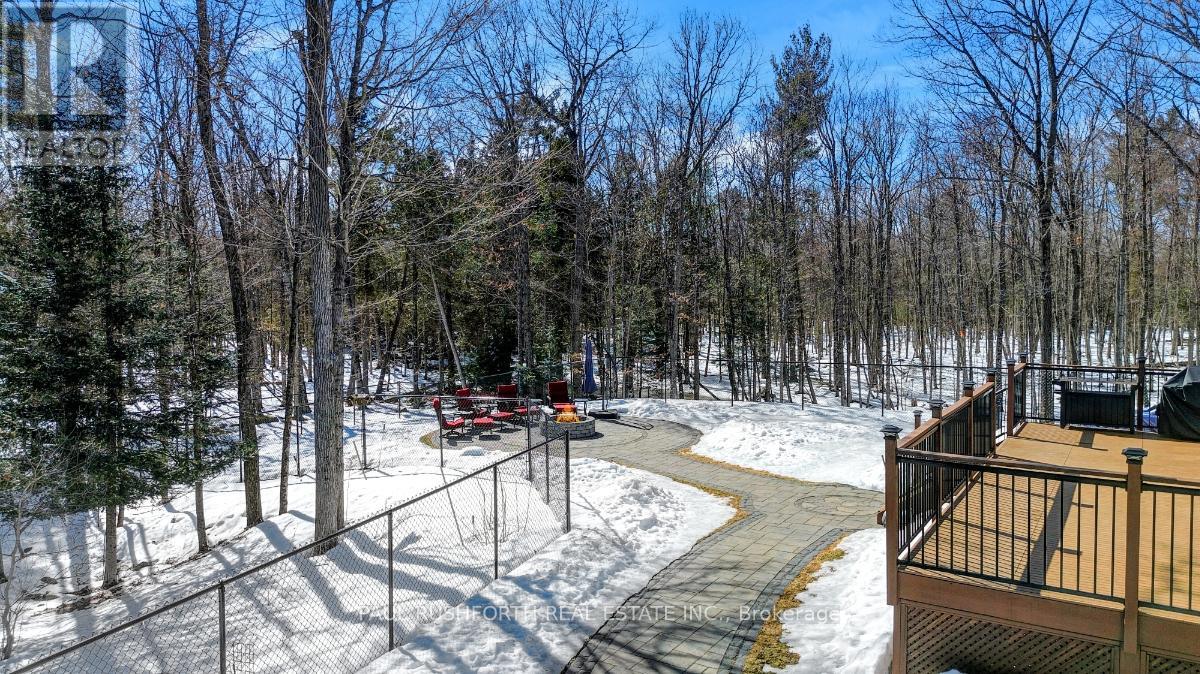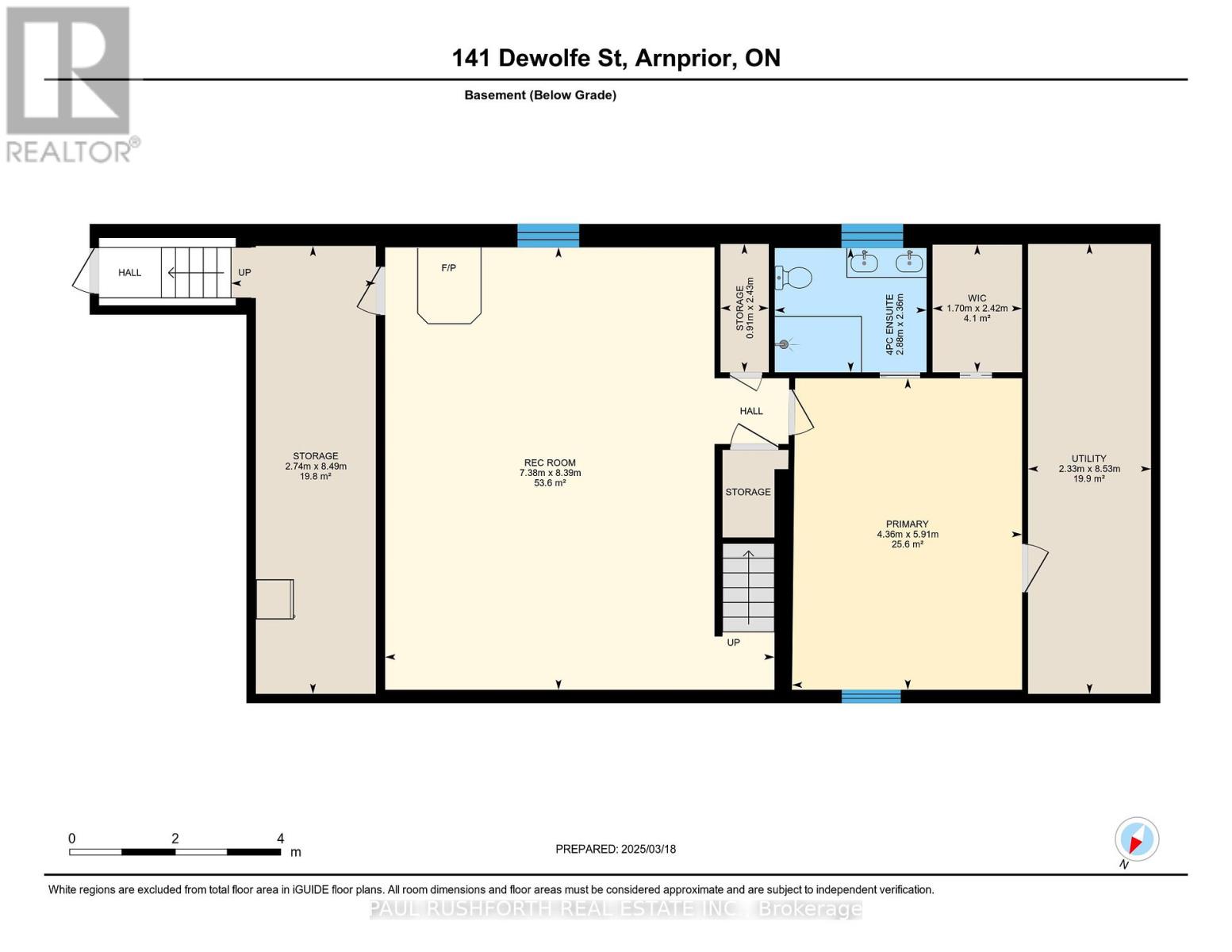4 Bedroom
3 Bathroom
1499.9875 - 1999.983 sqft
Bungalow
Fireplace
Central Air Conditioning, Air Exchanger
Forced Air
Acreage
Landscaped, Lawn Sprinkler
$850,000
SPECTACULAR. STUNNING luxury BUNGALOW on fabulous 2.52 ACRE TREED estate lot in Vydon Acres just outside desirable Arnprior. 2 CAR ATTACHED GARAGE and DETACHED GARAGE / WORKSHOP (w/ radiant heat and fully insulated). DREAM PROPERTY Bursting w/ upgrades & designer finishes. IMPRESSIVE CRAFTSMANSHIP, superb style, open concept layout ideal for everyday living/hosting. This beauty has it all: impressive curb appeal, sprawling front porch (fully screened and vinyl plank floor), HARDWOOD FLOORING, CHEF's KITCHEN (quartz counters & breakfast bar), massive great room on main floor, 3+1 bedrooms, mudroom off garage w/ laundry. FRESHLY PAINTED INSIDE. LAVISH PRINCIPAL RETREAT w/ SPA INSPIRED ensuite (heated floors/walk in shower). FULLY FINISHED LOWER LEVEL: direct access to garage via separate entrance, large family room with WOODSTOVE, 4th bedroom featuring private ensuite (2022) and WIC!! WOW!! Amazing space for INLAW SUITE or MULTI GENERATION LIVING. Exterior living at its finest: MAJESTIC SETTING...rear deck, fully landscaped stone patio for fire pit with PRIVACY GALORE, FENCED YARD, abundance of towering mature trees, irrigation system, invisible dog fence (front yard), EV CHARGER in garage. GENERLINK SYSTEM in place, PAVED DRIVEWAY, 200AMP ELECTRICAL SERVICE. NEW Furnace 2024, Roof 2021, Rear Awnings (2024). Built in 2008. AN ABSOLUTE GEM! Prime location: PRIVACY & TRANQUILITY yet minutes to all amenities of Arnprior. Quick easy access to 417. Short distance to MORRIS ISLAND CONSERVATION AREA. STARLINK DISH INSTALLED, BELL FIBE HIGH SPEED coming in 2025. It does not get much better. AN ABSOLUTE GEM! Ready for new lucky owners. FLEXIBLE CLOSING AVAILABLE. Some photos have been virtually staged. (id:35885)
Property Details
|
MLS® Number
|
X12033591 |
|
Property Type
|
Single Family |
|
Community Name
|
9402 - Kinburn |
|
Features
|
Wooded Area, Wheelchair Access, Sump Pump |
|
ParkingSpaceTotal
|
14 |
|
Structure
|
Deck, Patio(s), Workshop, Shed |
Building
|
BathroomTotal
|
3 |
|
BedroomsAboveGround
|
3 |
|
BedroomsBelowGround
|
1 |
|
BedroomsTotal
|
4 |
|
Appliances
|
Garage Door Opener Remote(s), Water Treatment, Dishwasher, Hood Fan, Stove, Refrigerator |
|
ArchitecturalStyle
|
Bungalow |
|
BasementDevelopment
|
Finished |
|
BasementFeatures
|
Separate Entrance |
|
BasementType
|
N/a (finished) |
|
ConstructionStyleAttachment
|
Detached |
|
CoolingType
|
Central Air Conditioning, Air Exchanger |
|
ExteriorFinish
|
Vinyl Siding |
|
FireplacePresent
|
Yes |
|
FireplaceTotal
|
1 |
|
FireplaceType
|
Woodstove |
|
FoundationType
|
Concrete |
|
HeatingFuel
|
Propane |
|
HeatingType
|
Forced Air |
|
StoriesTotal
|
1 |
|
SizeInterior
|
1499.9875 - 1999.983 Sqft |
|
Type
|
House |
|
UtilityWater
|
Drilled Well |
Parking
Land
|
Acreage
|
Yes |
|
FenceType
|
Fenced Yard |
|
LandscapeFeatures
|
Landscaped, Lawn Sprinkler |
|
Sewer
|
Septic System |
|
SizeIrregular
|
196.9 X 557.7 Acre |
|
SizeTotalText
|
196.9 X 557.7 Acre|2 - 4.99 Acres |
Rooms
| Level |
Type |
Length |
Width |
Dimensions |
|
Basement |
Bedroom 4 |
5.91 m |
4.36 m |
5.91 m x 4.36 m |
|
Basement |
Recreational, Games Room |
8.39 m |
7.38 m |
8.39 m x 7.38 m |
|
Basement |
Utility Room |
8.53 m |
2.33 m |
8.53 m x 2.33 m |
|
Basement |
Bathroom |
2.36 m |
2.88 m |
2.36 m x 2.88 m |
|
Main Level |
Bathroom |
2.62 m |
1.67 m |
2.62 m x 1.67 m |
|
Main Level |
Bathroom |
3.33 m |
1.82 m |
3.33 m x 1.82 m |
|
Main Level |
Bedroom 2 |
4.22 m |
3.37 m |
4.22 m x 3.37 m |
|
Main Level |
Primary Bedroom |
3.34 m |
4.24 m |
3.34 m x 4.24 m |
|
Main Level |
Bedroom 3 |
4.25 m |
3.04 m |
4.25 m x 3.04 m |
|
Main Level |
Dining Room |
5.56 m |
3.11 m |
5.56 m x 3.11 m |
|
Main Level |
Kitchen |
3.64 m |
3.65 m |
3.64 m x 3.65 m |
|
Main Level |
Laundry Room |
2.44 m |
2.65 m |
2.44 m x 2.65 m |
|
Main Level |
Living Room |
5.03 m |
6.64 m |
5.03 m x 6.64 m |
https://www.realtor.ca/real-estate/28056291/141-dewolfe-street-ottawa-9402-kinburn












































