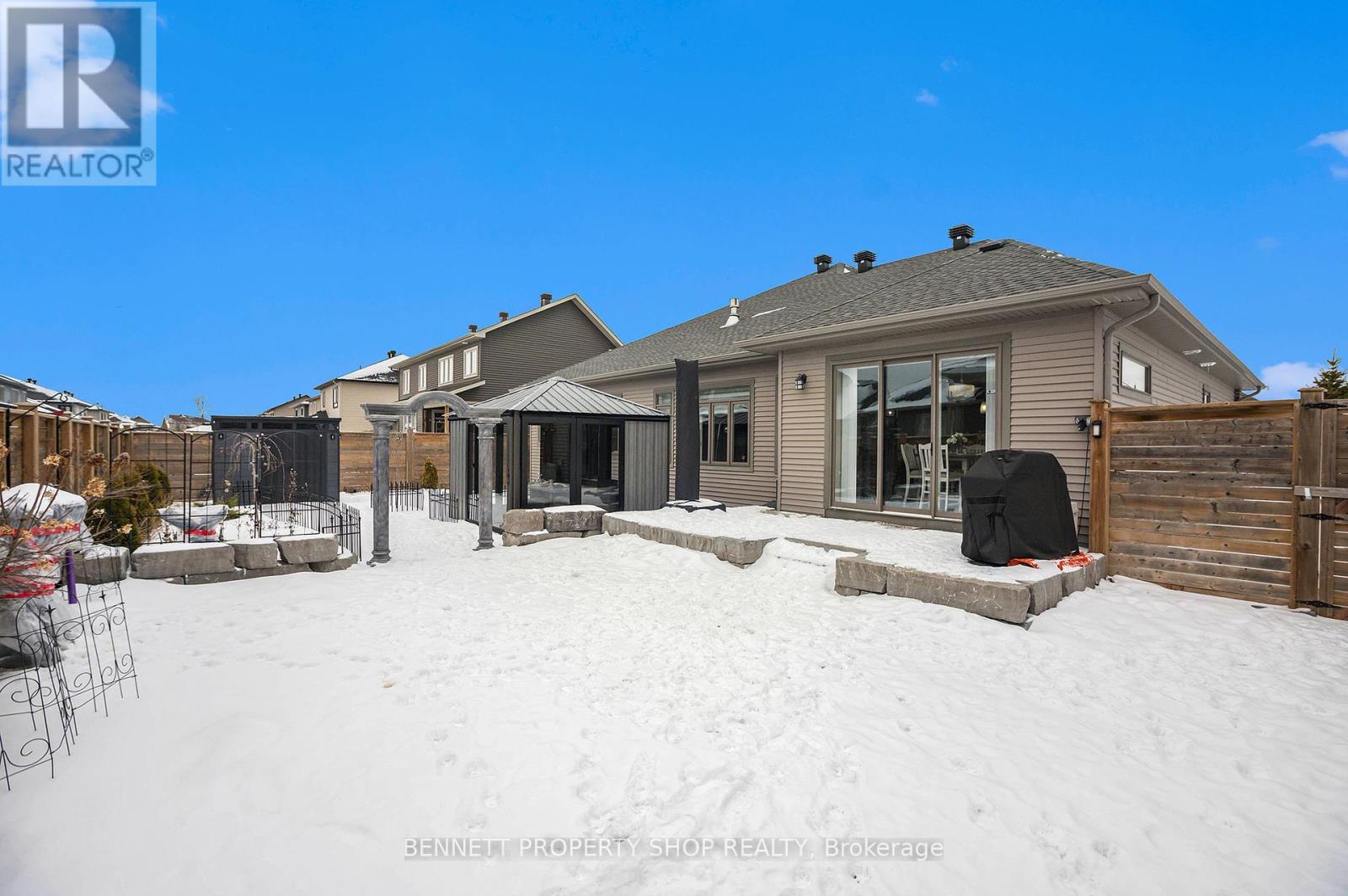5 Bedroom
3 Bathroom
Bungalow
Fireplace
Central Air Conditioning, Air Exchanger, Ventilation System
Forced Air
Landscaped
$1,150,000
Discover One-Level living at its FINEST! Corner lot bungalow by award-winning Talos Homes, designed for refined living. This 5 bedroom, 3 bath home showcases unparalleled craftsmanship and landscaping upgrades including an expansive interlock patio, a new in-ground sprinkler system, an elegant fountain with electrical conduits, privacy fence, lush gardens, a storage shed, and an enclosed gazebo. The chefs kitchen is a culinary dream, featuring premium cabinetry, thick granite countertops, a walk-in pantry, and a grand island with breakfast seating. The great room boasts a gas fireplace and a striking wall of windows, while the dining area seamlessly extends to the outdoor patio. A serene primary suite offers a spa-like ensuite and a spacious walk-in closet. The professionally finished lower level features high ceilings, large windows, a 4th and 5th bedroom, a full bath, and a rec room -all nestled on a tranquil street, steps from top amenities. 24 Hrs irrevocable on all offers. (id:35885)
Property Details
|
MLS® Number
|
X11947862 |
|
Property Type
|
Single Family |
|
Community Name
|
8204 - Richmond |
|
AmenitiesNearBy
|
Park |
|
CommunityFeatures
|
School Bus |
|
EquipmentType
|
Water Heater - Gas |
|
Features
|
Level Lot, Flat Site |
|
ParkingSpaceTotal
|
6 |
|
RentalEquipmentType
|
Water Heater - Gas |
|
Structure
|
Porch |
Building
|
BathroomTotal
|
3 |
|
BedroomsAboveGround
|
3 |
|
BedroomsBelowGround
|
2 |
|
BedroomsTotal
|
5 |
|
Age
|
6 To 15 Years |
|
Amenities
|
Fireplace(s) |
|
Appliances
|
Garage Door Opener Remote(s), Water Heater, Water Purifier, Water Softener, Dishwasher, Dryer, Microwave, Stove, Washer, Refrigerator |
|
ArchitecturalStyle
|
Bungalow |
|
BasementDevelopment
|
Finished |
|
BasementType
|
Full (finished) |
|
ConstructionStyleAttachment
|
Detached |
|
CoolingType
|
Central Air Conditioning, Air Exchanger, Ventilation System |
|
ExteriorFinish
|
Brick Facing, Vinyl Siding |
|
FireProtection
|
Smoke Detectors |
|
FireplacePresent
|
Yes |
|
FireplaceTotal
|
1 |
|
FoundationType
|
Poured Concrete |
|
HeatingFuel
|
Natural Gas |
|
HeatingType
|
Forced Air |
|
StoriesTotal
|
1 |
|
Type
|
House |
|
UtilityWater
|
Community Water System |
Parking
Land
|
Acreage
|
No |
|
FenceType
|
Fenced Yard |
|
LandAmenities
|
Park |
|
LandscapeFeatures
|
Landscaped |
|
Sewer
|
Sanitary Sewer |
|
SizeDepth
|
101 Ft ,7 In |
|
SizeFrontage
|
81 Ft ,10 In |
|
SizeIrregular
|
81.86 X 101.61 Ft |
|
SizeTotalText
|
81.86 X 101.61 Ft|under 1/2 Acre |
Rooms
| Level |
Type |
Length |
Width |
Dimensions |
|
Lower Level |
Utility Room |
5.94 m |
1.92 m |
5.94 m x 1.92 m |
|
Lower Level |
Other |
9.09 m |
4.71 m |
9.09 m x 4.71 m |
|
Lower Level |
Recreational, Games Room |
12.84 m |
9.25 m |
12.84 m x 9.25 m |
|
Lower Level |
Exercise Room |
4.36 m |
3.07 m |
4.36 m x 3.07 m |
|
Lower Level |
Bedroom 4 |
2.74 m |
3.14 m |
2.74 m x 3.14 m |
|
Main Level |
Living Room |
6.51 m |
5.55 m |
6.51 m x 5.55 m |
|
Main Level |
Dining Room |
4.14 m |
2.76 m |
4.14 m x 2.76 m |
|
Main Level |
Kitchen |
4.15 m |
4.2 m |
4.15 m x 4.2 m |
|
Main Level |
Primary Bedroom |
4.41 m |
4.47 m |
4.41 m x 4.47 m |
|
Main Level |
Bedroom 2 |
3.17 m |
3.45 m |
3.17 m x 3.45 m |
|
Main Level |
Bedroom 2 |
3.4 m |
3.64 m |
3.4 m x 3.64 m |
|
Main Level |
Laundry Room |
2.13 m |
1.71 m |
2.13 m x 1.71 m |
Utilities
|
Cable
|
Available |
|
Sewer
|
Installed |
https://www.realtor.ca/real-estate/27859708/141-talos-circle-ottawa-8204-richmond





































