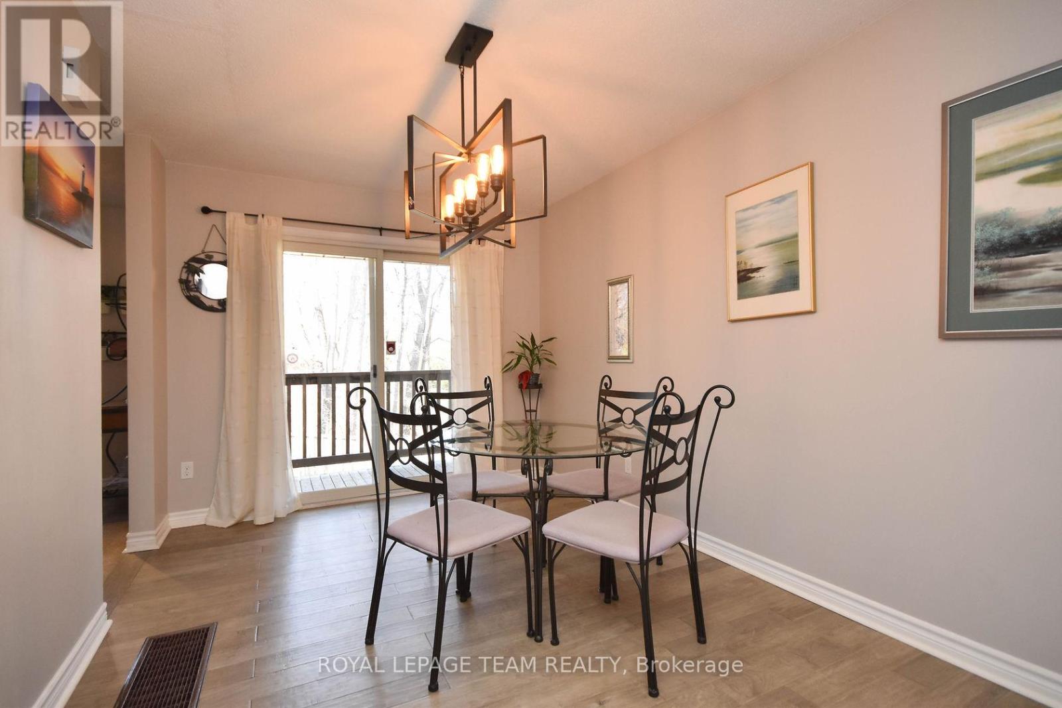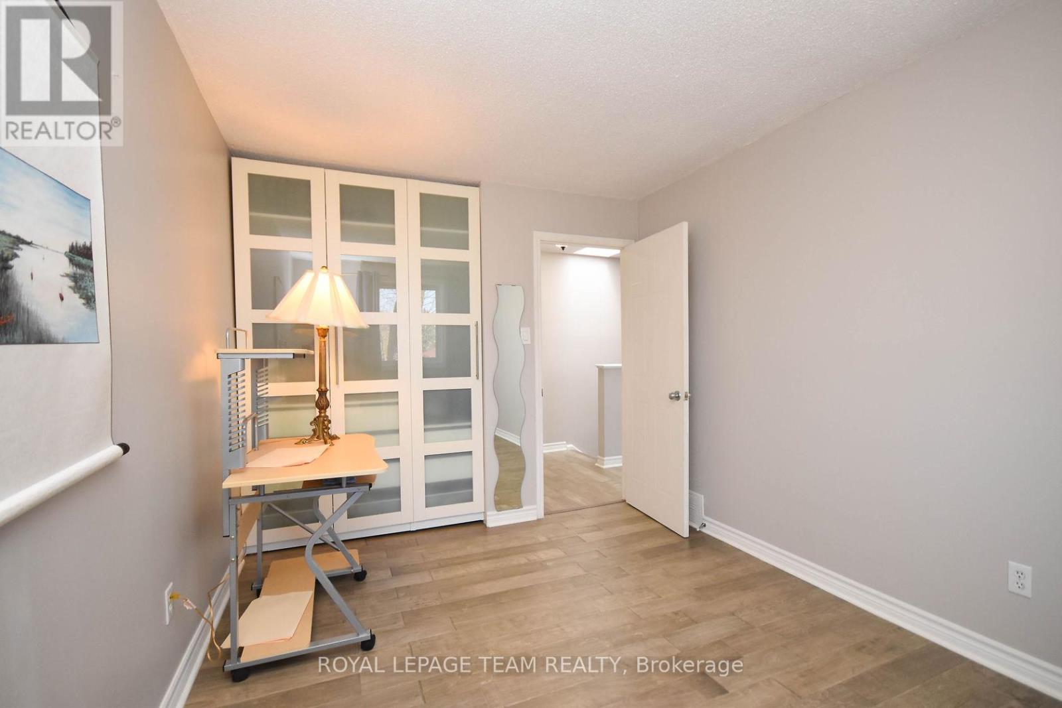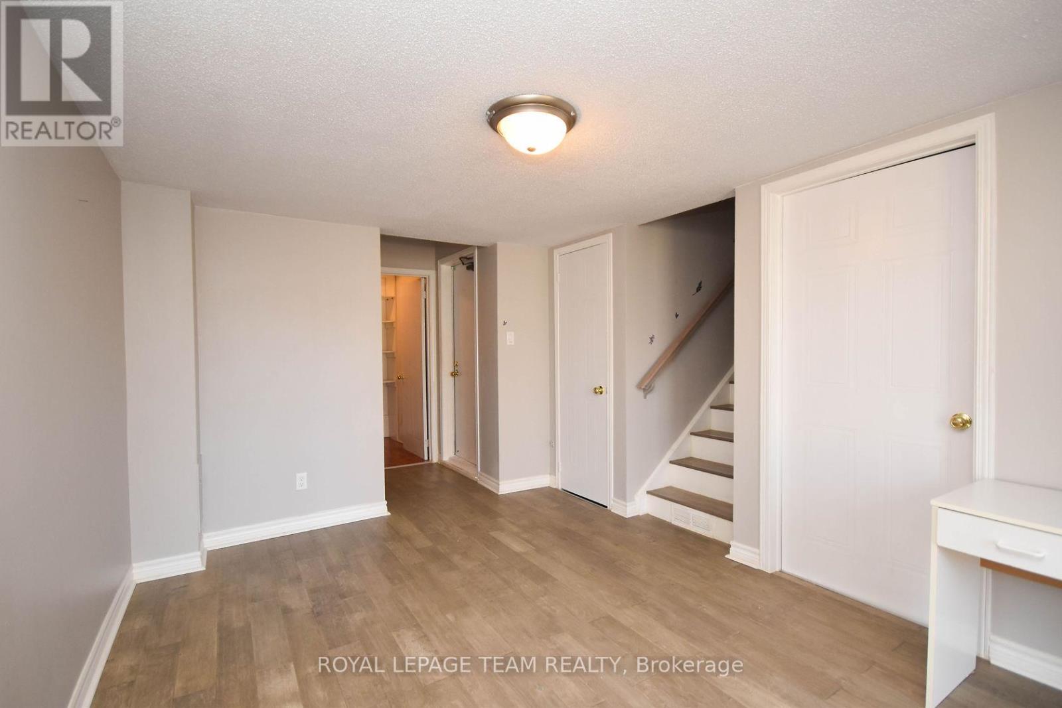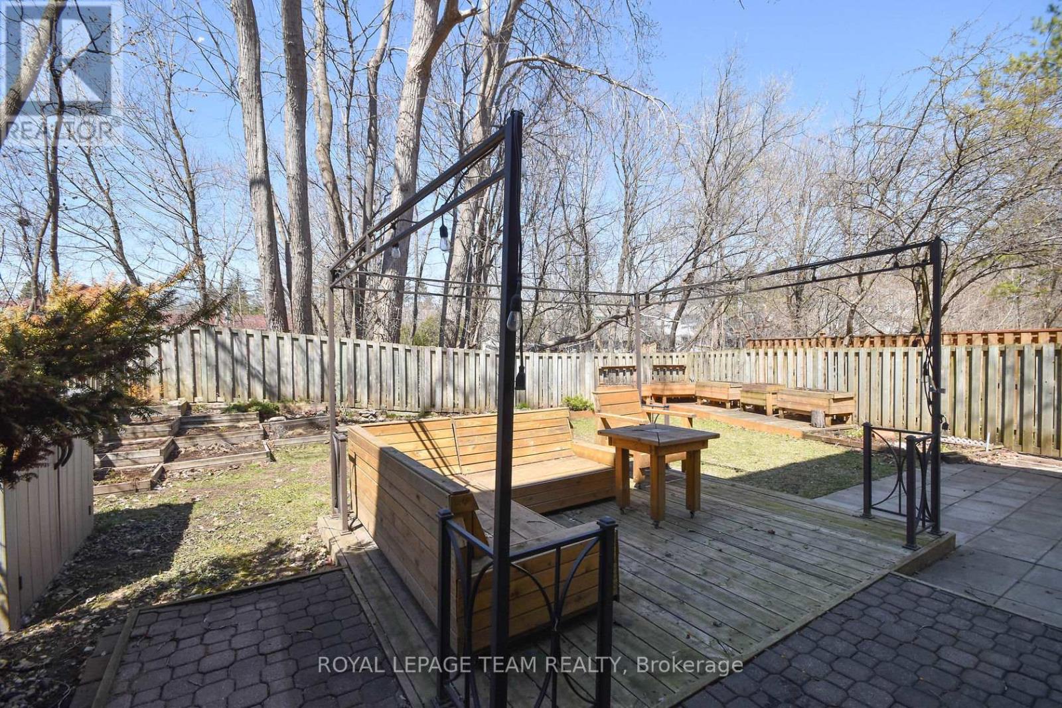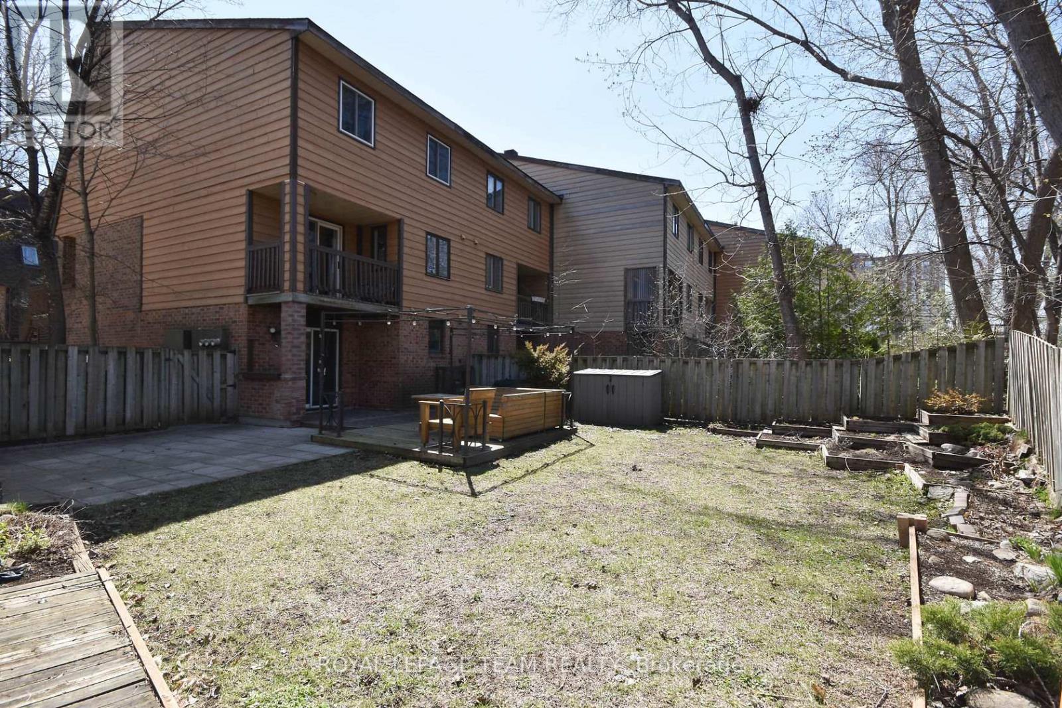3 Bedroom
3 Bathroom
1,400 - 1,599 ft2
Fireplace
Central Air Conditioning
Forced Air
Landscaped
$2,700 Monthly
Fully renovated end-unit townhome with private backyard backing onto Sawmill Creek Trail. Updated w/ engineered hwd on all 3 levels, incl. walk-out basement. Two balconies off the living & dining rms provide outdoor space to relax. Living room incl. wood FP & full wall of windows. Updated kitchen w/ SS appliances, quartz counter, new cabinet doors, subway tile backsplash. Primary bdrm features ensuite w/ dbl sinks, floor-to-ceiling tile, glass shower. All 3 bedrooms w/ built-in closet systems & drawers. Updated full bath w/ new vanity, decorative tiling, light and more. Finished basement with updated powder room, rec room/office with walk out to terrace and huge back yard.area, laundry, storage & garage access. Fully fenced backyard surrounded by mature trees, features patio/terrace and deck, lots of space to garden. Close to shopping, entertainment, schools, parks, & more! Close to all the amenities of Bank St & Hunt Club. With the Sawmill Creek Trail at the back of the lot and the full parkland setting it feels like you are in the country. MINIMUM 24 HOUR NOTICE FOR ALL SHOWINGS! (id:35885)
Property Details
|
MLS® Number
|
X12160938 |
|
Property Type
|
Single Family |
|
Community Name
|
2607 - Sawmill Creek/Timbermill |
|
Amenities Near By
|
Park, Public Transit |
|
Community Features
|
Pets Not Allowed |
|
Features
|
Cul-de-sac, Wooded Area, Sloping, Backs On Greenbelt, Conservation/green Belt, Balcony |
|
Parking Space Total
|
2 |
|
Structure
|
Porch, Deck, Patio(s) |
Building
|
Bathroom Total
|
3 |
|
Bedrooms Above Ground
|
3 |
|
Bedrooms Total
|
3 |
|
Age
|
31 To 50 Years |
|
Amenities
|
Visitor Parking, Fireplace(s) |
|
Appliances
|
Garage Door Opener Remote(s), Water Heater |
|
Basement Development
|
Finished |
|
Basement Features
|
Walk Out |
|
Basement Type
|
N/a (finished) |
|
Cooling Type
|
Central Air Conditioning |
|
Exterior Finish
|
Brick Veneer, Wood |
|
Fire Protection
|
Smoke Detectors |
|
Fireplace Present
|
Yes |
|
Fireplace Total
|
1 |
|
Foundation Type
|
Concrete |
|
Half Bath Total
|
1 |
|
Heating Fuel
|
Wood |
|
Heating Type
|
Forced Air |
|
Stories Total
|
2 |
|
Size Interior
|
1,400 - 1,599 Ft2 |
|
Type
|
Row / Townhouse |
Parking
Land
|
Acreage
|
No |
|
Fence Type
|
Fenced Yard |
|
Land Amenities
|
Park, Public Transit |
|
Landscape Features
|
Landscaped |
Rooms
| Level |
Type |
Length |
Width |
Dimensions |
|
Second Level |
Primary Bedroom |
3.98 m |
3.83 m |
3.98 m x 3.83 m |
|
Second Level |
Bedroom 2 |
3.53 m |
2.79 m |
3.53 m x 2.79 m |
|
Second Level |
Bedroom 3 |
2.89 m |
2.66 m |
2.89 m x 2.66 m |
|
Lower Level |
Family Room |
4.01 m |
2.87 m |
4.01 m x 2.87 m |
|
Lower Level |
Laundry Room |
3.35 m |
2.56 m |
3.35 m x 2.56 m |
|
Lower Level |
Utility Room |
|
|
Measurements not available |
|
Main Level |
Foyer |
2.48 m |
2 m |
2.48 m x 2 m |
|
Main Level |
Living Room |
4.47 m |
3.88 m |
4.47 m x 3.88 m |
|
Main Level |
Dining Room |
4.16 m |
2.79 m |
4.16 m x 2.79 m |
|
Main Level |
Kitchen |
3.53 m |
2.56 m |
3.53 m x 2.56 m |
https://www.realtor.ca/real-estate/28340050/1411-forge-street-e-ottawa-2607-sawmill-creektimbermill







