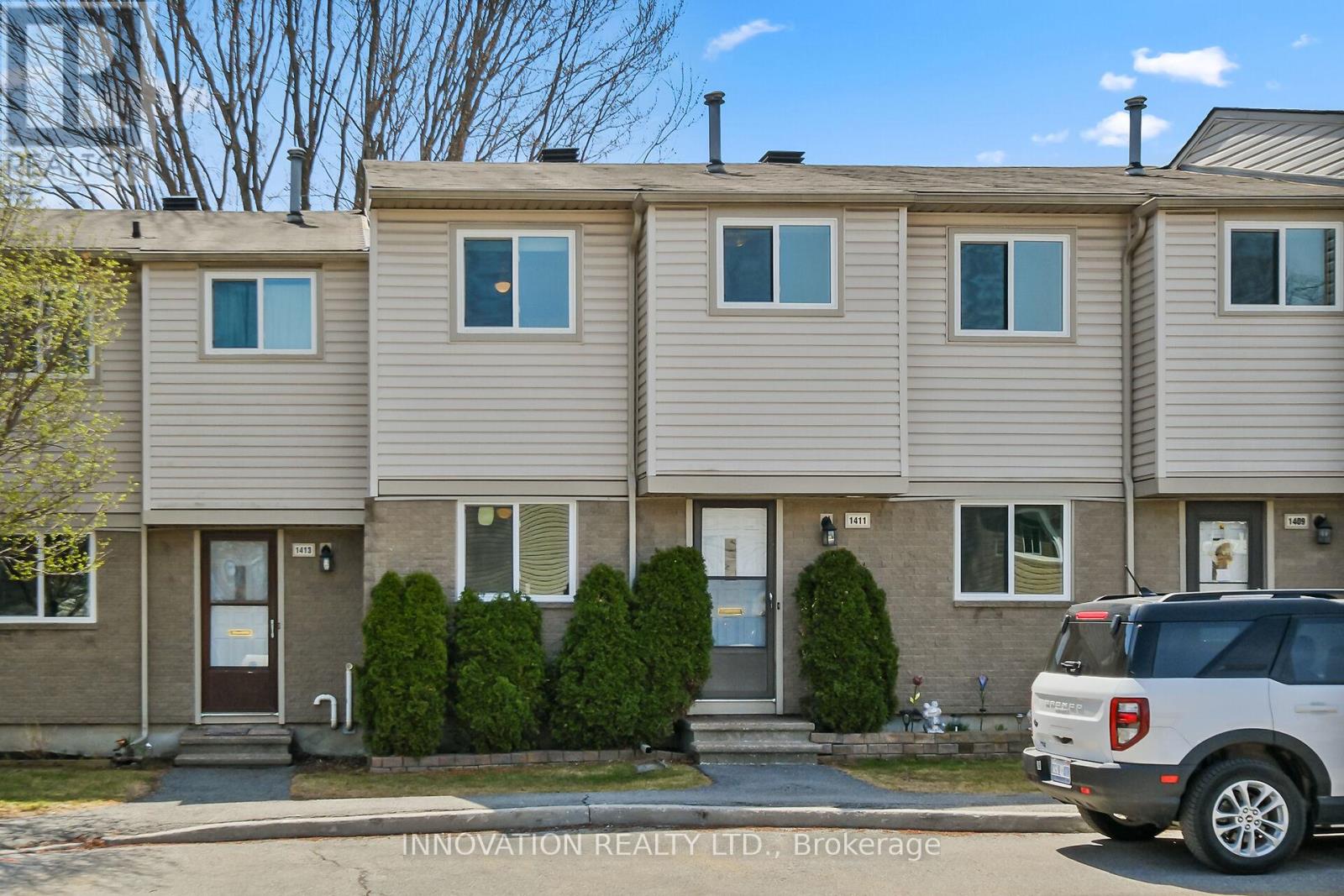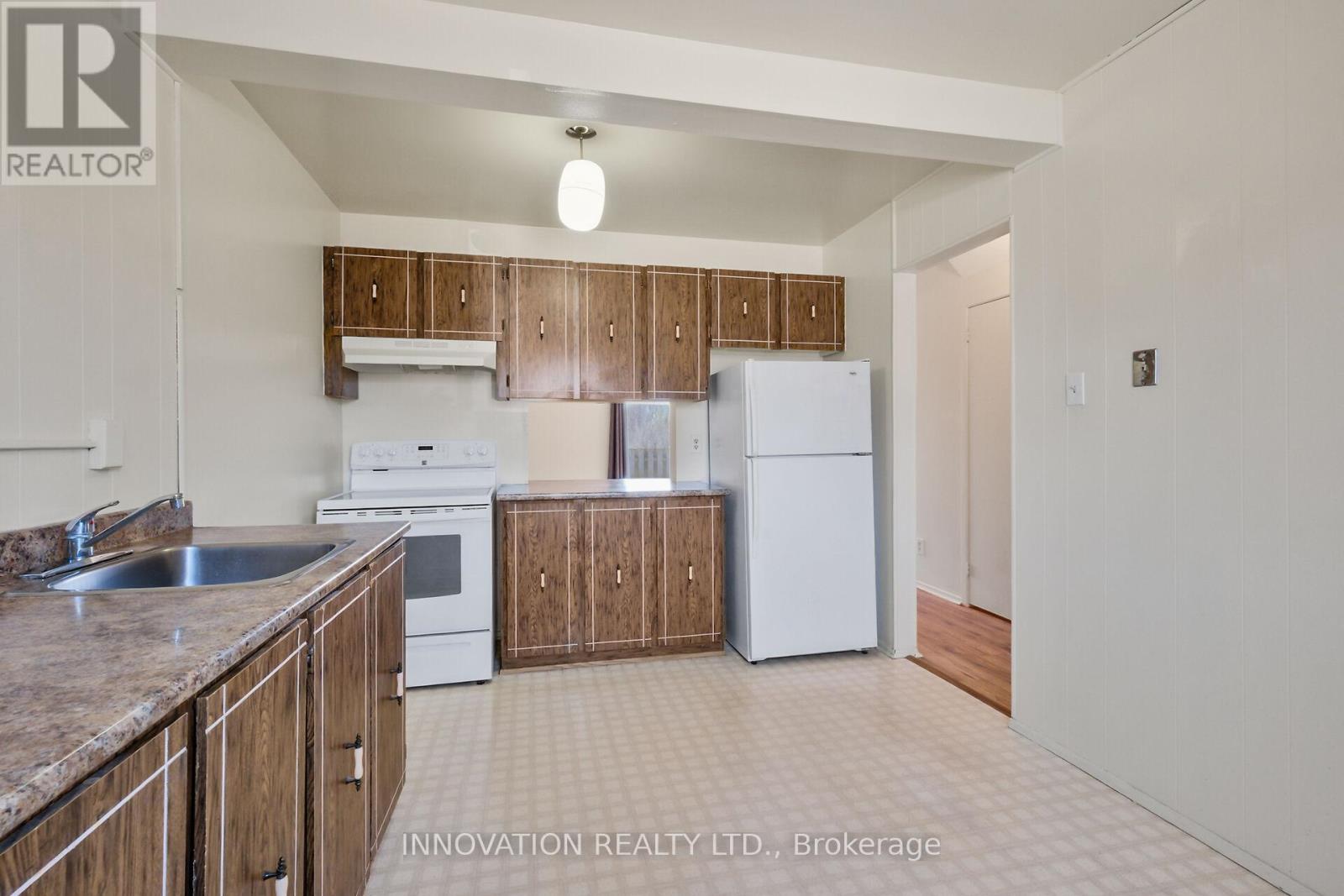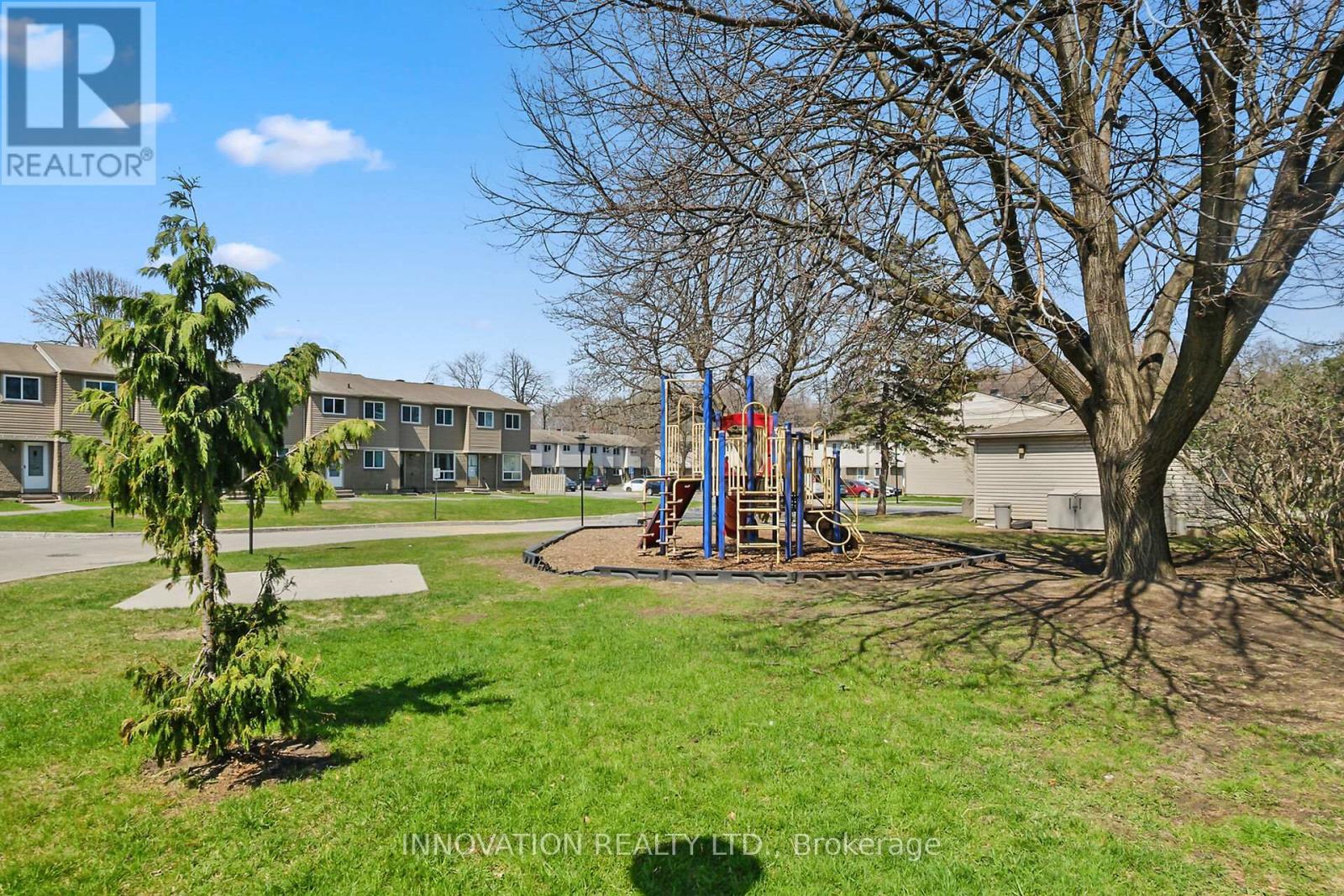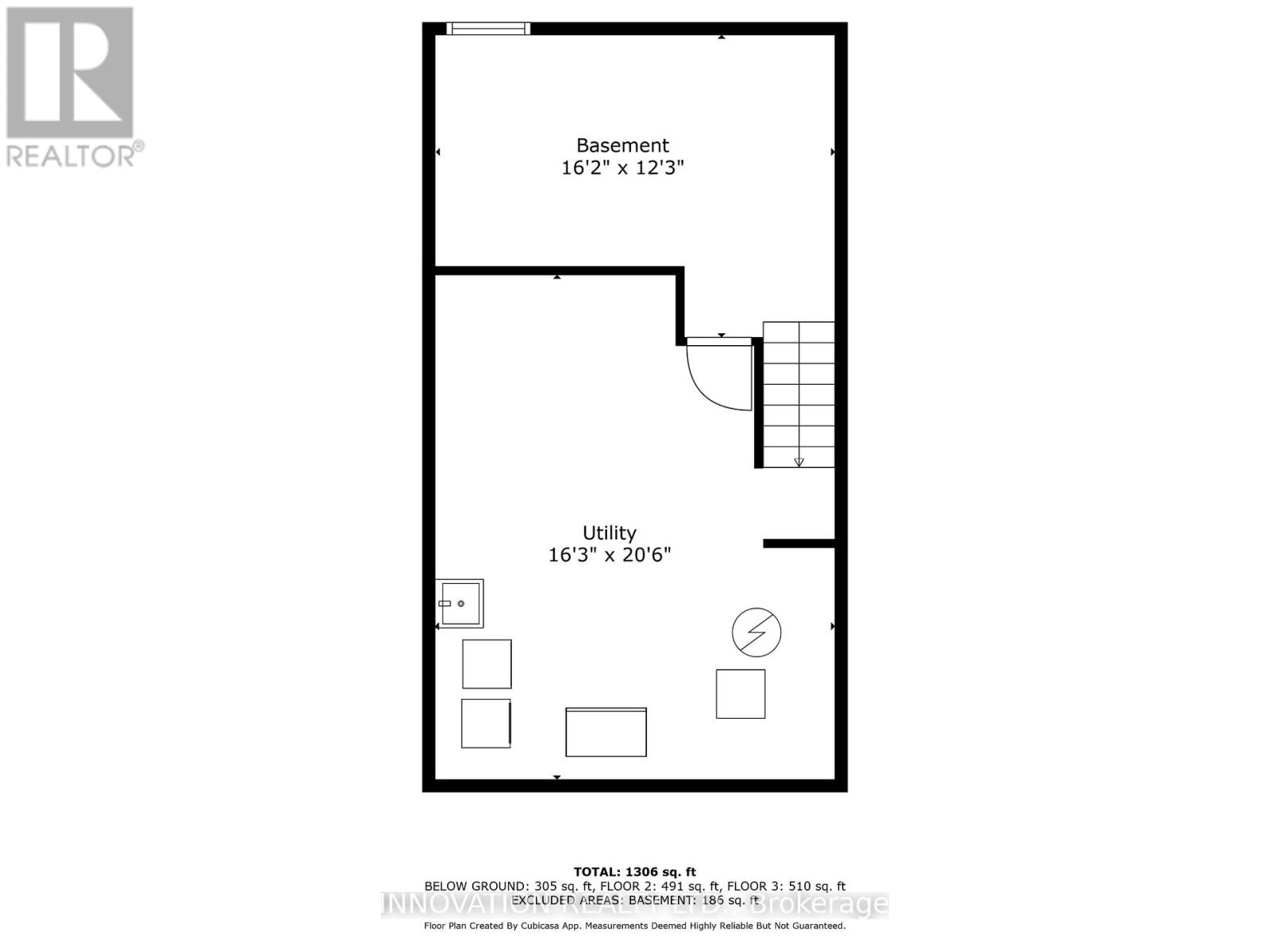1411 Perez Crescent Ottawa, Ontario K1J 8V3
$364,900Maintenance, Water, Common Area Maintenance, Insurance
$460 Monthly
Maintenance, Water, Common Area Maintenance, Insurance
$460 MonthlyThis 3 bedroom/1.5 bath condo townhouse is the perfect starter home or for those looking to downsize! New energy-efficient windows have been installed throughout . The main level features an updated powder room, eat-in kitchen with handy passthrough to the dining area and a bright living room with access to the fenced backyard. No rear neighbors for ultimate privacy! Beautiful laminate flooring on the main floor and on the second level. New carpeting on the stairs. Most rooms freshly painted. Downstairs you will find a family/rec room, laundry, and ample storage. Parking is at the front door. Carson Grove is an ideal location with access to public transit, the NRC, restaurants, movie theatres, shopping, CSIS, CSEC, La Cite Collegiale, Montfort Hospital and more! (id:35885)
Property Details
| MLS® Number | X12174045 |
| Property Type | Single Family |
| Community Name | 2202 - Carson Grove |
| Amenities Near By | Public Transit |
| Community Features | Pet Restrictions |
| Features | Flat Site |
| Parking Space Total | 1 |
| Structure | Patio(s) |
Building
| Bathroom Total | 2 |
| Bedrooms Above Ground | 3 |
| Bedrooms Total | 3 |
| Age | 31 To 50 Years |
| Appliances | Water Heater, Dryer, Freezer, Hood Fan, Stove, Washer, Refrigerator |
| Basement Development | Partially Finished |
| Basement Type | N/a (partially Finished) |
| Cooling Type | Central Air Conditioning |
| Exterior Finish | Brick, Vinyl Siding |
| Foundation Type | Concrete |
| Half Bath Total | 1 |
| Heating Fuel | Natural Gas |
| Heating Type | Forced Air |
| Stories Total | 2 |
| Size Interior | 1,000 - 1,199 Ft2 |
| Type | Row / Townhouse |
Parking
| No Garage |
Land
| Acreage | No |
| Fence Type | Fenced Yard |
| Land Amenities | Public Transit |
| Zoning Description | Residential |
Rooms
| Level | Type | Length | Width | Dimensions |
|---|---|---|---|---|
| Second Level | Primary Bedroom | 4.18 m | 3.14 m | 4.18 m x 3.14 m |
| Second Level | Bedroom 2 | 3.78 m | 2.45 m | 3.78 m x 2.45 m |
| Second Level | Bedroom 3 | 3.33 m | 2.4 m | 3.33 m x 2.4 m |
| Second Level | Bathroom | 2.45 m | 1.51 m | 2.45 m x 1.51 m |
| Basement | Utility Room | 6.25 m | 4.95 m | 6.25 m x 4.95 m |
| Basement | Den | 4.94 m | 3.75 m | 4.94 m x 3.75 m |
| Main Level | Foyer | 4.09 m | 1.93 m | 4.09 m x 1.93 m |
| Main Level | Kitchen | 3.99 m | 2.92 m | 3.99 m x 2.92 m |
| Main Level | Dining Room | 3.96 m | 1.98 m | 3.96 m x 1.98 m |
| Main Level | Living Room | 4.94 m | 3.15 m | 4.94 m x 3.15 m |
https://www.realtor.ca/real-estate/28368281/1411-perez-crescent-ottawa-2202-carson-grove
Contact Us
Contact us for more information














































