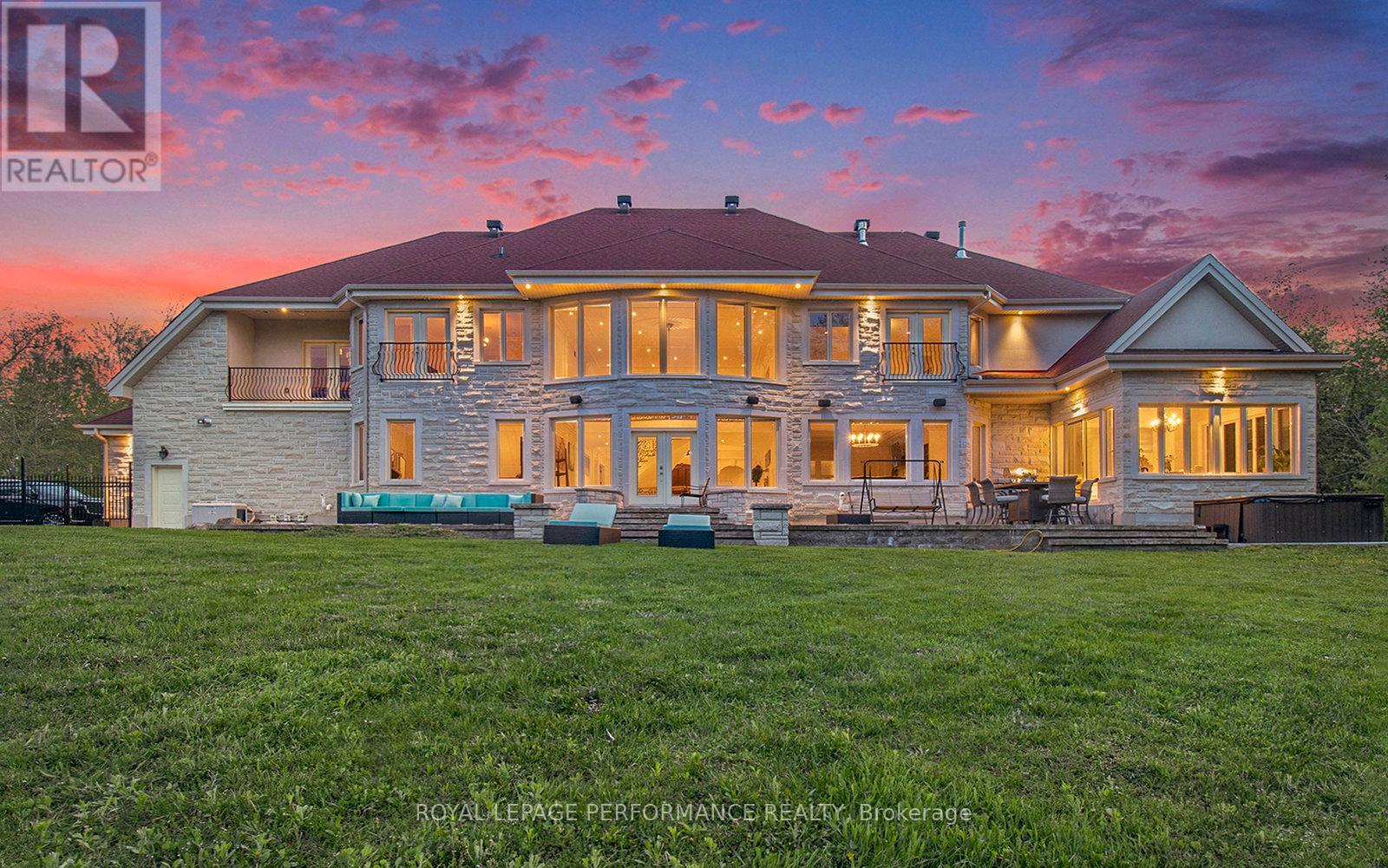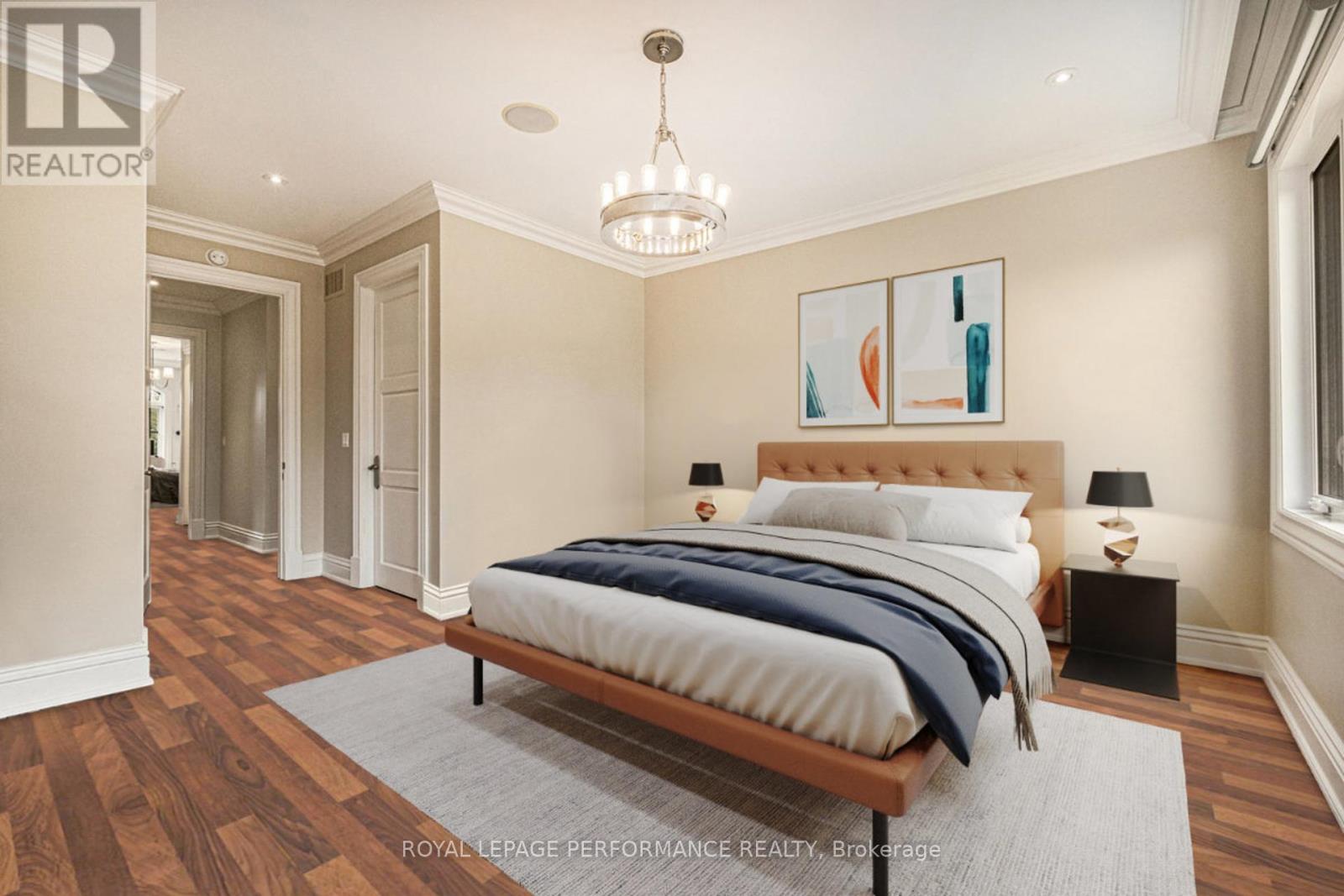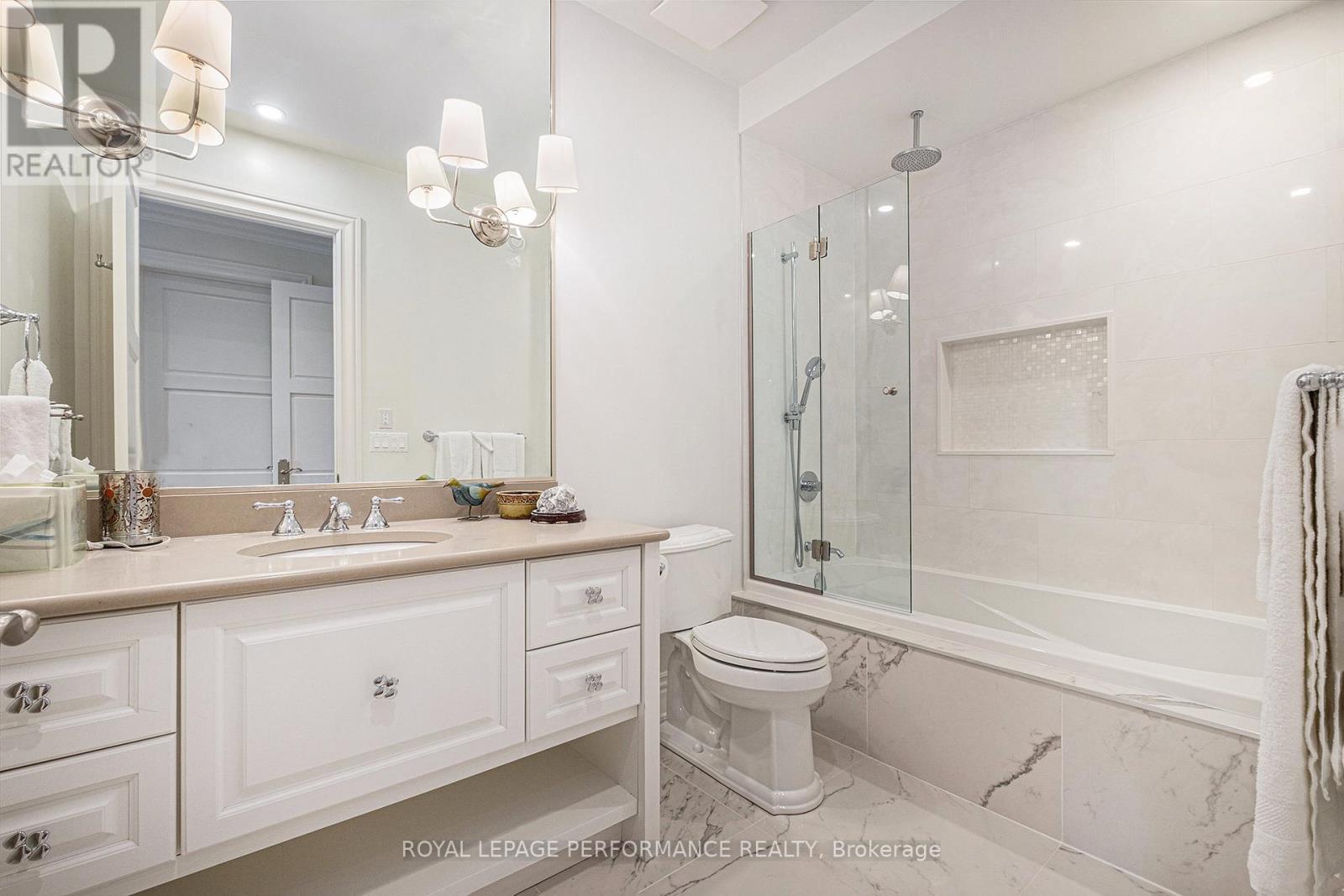6 Bedroom
9 Bathroom
5,000 - 100,000 ft2
Fireplace
Central Air Conditioning, Air Exchanger
Forced Air
Acreage
Landscaped
$4,499,999
Magnificent CASTLE in Rideau Forest! This stunning FULLY FURNISHED estate (approximately 10,000 sq. ft.) is situated on a 2.45-acre lot in the prestigious Rideau Forest neighborhood. Featuring a majestic stone exterior, this home is the epitome of luxury living. A serene fountain at the entrance sets the tone for the opulence within. Upon stepping into the grand foyer, you're greeted by gleaming marble floors and a curved staircase adorned with a wrought-iron railing, creating a breathtaking first impression. The HERRINGBONE HARDWOOD FLOORS, 20-ft ceilings, two-tier windows, crown molding & exquisite chandeliers showcase intricate craftsmanship throughout this architectural masterpiece. Boasting 6 BEDROOMS & 9 BATHROOMS, this renowned property FEATURED IN MOVIES with mega CELEBRITIES offers unparalleled sophistication. Highlights include a DREAM KITCHEN with Taj Mahal granite countertops, integrated appliances, a butlers pantry & an elegant dining room. An inviting family room with a fireplace & a main-level bedroom with an ensuite. A PRIVATE wing for the primary suite, complete with a sitting area, fireplace, a dream closet & a BREATHTAKING 5 PIECE ENSUITE w/Heated floors. EACH BEDROOM FEATURES A WALK IN CLOSET AND ENSUITE BATHROOM, with one offering access to a private balcony. This FULLY FURNISHED ESTATE is an ENTERTAINERS PARADISE with a home theater, gym, and STEAM room. The WALK-OUT BASEMENT has a separate entrance, leading to an additional bedroom with an ensuite. Heated floors in select areas, dual furnaces, dual air conditioners, dual hot water tanks (owned), and a GENERAC home generator for peace of mind. Other notable features include: High-end appliances, Separate sound systems for individual rooms, ELECTRONICALLY LOWERED CHANDELIER for easy cleaning and the garage having a separate entrance to the basement. This FAMOUS CELEBRITY PROPERTY, surrounded by tranquility & grandeur, offers an unparalleled blend of elegance, privacy, and functionality. (id:35885)
Property Details
|
MLS® Number
|
X11973674 |
|
Property Type
|
Single Family |
|
Community Name
|
8005 - Manotick East to Manotick Station |
|
Amenities Near By
|
Park |
|
Features
|
Cul-de-sac, Wooded Area, Irregular Lot Size, Carpet Free, Sump Pump, In-law Suite, Sauna |
|
Parking Space Total
|
10 |
|
Structure
|
Patio(s) |
Building
|
Bathroom Total
|
9 |
|
Bedrooms Above Ground
|
5 |
|
Bedrooms Below Ground
|
1 |
|
Bedrooms Total
|
6 |
|
Age
|
6 To 15 Years |
|
Amenities
|
Fireplace(s) |
|
Appliances
|
Hot Tub, Water Heater, Garage Door Opener Remote(s), Oven - Built-in, Range, Water Treatment, Cooktop, Dishwasher, Dryer, Freezer, Furniture, Garage Door Opener, Hood Fan, Intercom, Microwave, Oven, Washer |
|
Basement Development
|
Finished |
|
Basement Type
|
Full (finished) |
|
Construction Style Attachment
|
Detached |
|
Cooling Type
|
Central Air Conditioning, Air Exchanger |
|
Exterior Finish
|
Stone |
|
Fire Protection
|
Controlled Entry, Alarm System, Security System, Monitored Alarm |
|
Fireplace Present
|
Yes |
|
Fireplace Total
|
2 |
|
Flooring Type
|
Hardwood |
|
Foundation Type
|
Poured Concrete |
|
Half Bath Total
|
1 |
|
Heating Fuel
|
Natural Gas |
|
Heating Type
|
Forced Air |
|
Stories Total
|
2 |
|
Size Interior
|
5,000 - 100,000 Ft2 |
|
Type
|
House |
|
Utility Power
|
Generator |
|
Utility Water
|
Drilled Well |
Parking
|
Attached Garage
|
|
|
Garage
|
|
|
Inside Entry
|
|
Land
|
Acreage
|
Yes |
|
Fence Type
|
Fenced Yard |
|
Land Amenities
|
Park |
|
Landscape Features
|
Landscaped |
|
Sewer
|
Septic System |
|
Size Depth
|
552 Ft ,6 In |
|
Size Frontage
|
297 Ft ,6 In |
|
Size Irregular
|
297.5 X 552.5 Ft ; 1 |
|
Size Total Text
|
297.5 X 552.5 Ft ; 1|2 - 4.99 Acres |
|
Zoning Description
|
Residential |
Rooms
| Level |
Type |
Length |
Width |
Dimensions |
|
Second Level |
Primary Bedroom |
5.63 m |
4.74 m |
5.63 m x 4.74 m |
|
Second Level |
Bedroom |
6.37 m |
4.77 m |
6.37 m x 4.77 m |
|
Second Level |
Bedroom |
5.86 m |
5.63 m |
5.86 m x 5.63 m |
|
Second Level |
Bedroom |
4.85 m |
3.58 m |
4.85 m x 3.58 m |
|
Lower Level |
Recreational, Games Room |
11.6 m |
10.82 m |
11.6 m x 10.82 m |
|
Lower Level |
Bedroom |
4.77 m |
4.21 m |
4.77 m x 4.21 m |
|
Lower Level |
Media |
6.78 m |
4.69 m |
6.78 m x 4.69 m |
|
Main Level |
Living Room |
10.66 m |
6.17 m |
10.66 m x 6.17 m |
|
Main Level |
Dining Room |
6.4 m |
4.44 m |
6.4 m x 4.44 m |
|
Main Level |
Kitchen |
5.86 m |
5.84 m |
5.86 m x 5.84 m |
|
Main Level |
Family Room |
9.01 m |
5.48 m |
9.01 m x 5.48 m |
|
Main Level |
Bedroom |
5.1 m |
4.29 m |
5.1 m x 4.29 m |
https://www.realtor.ca/real-estate/27917742/1413-blackhorse-court-ottawa-8005-manotick-east-to-manotick-station
























































