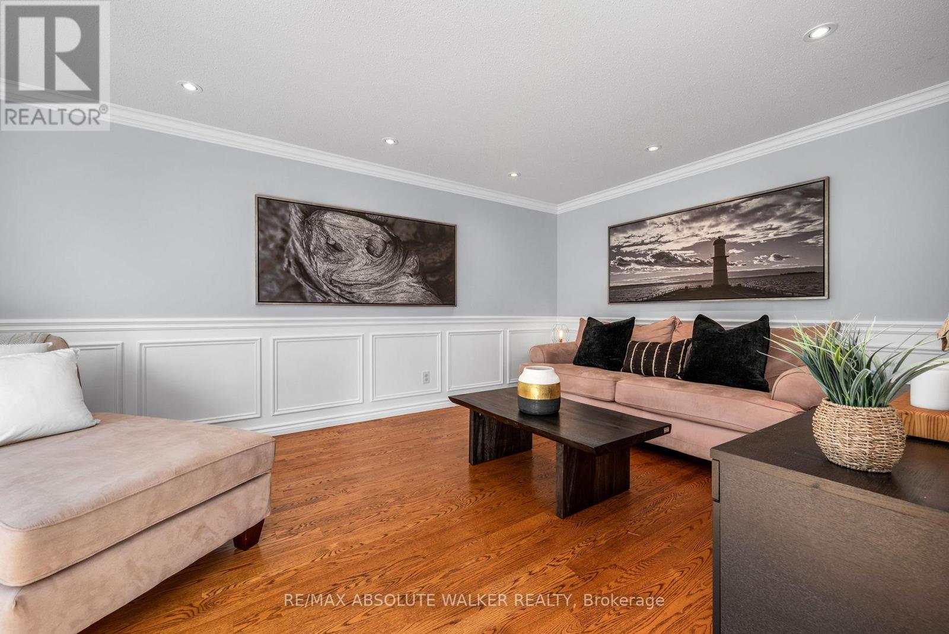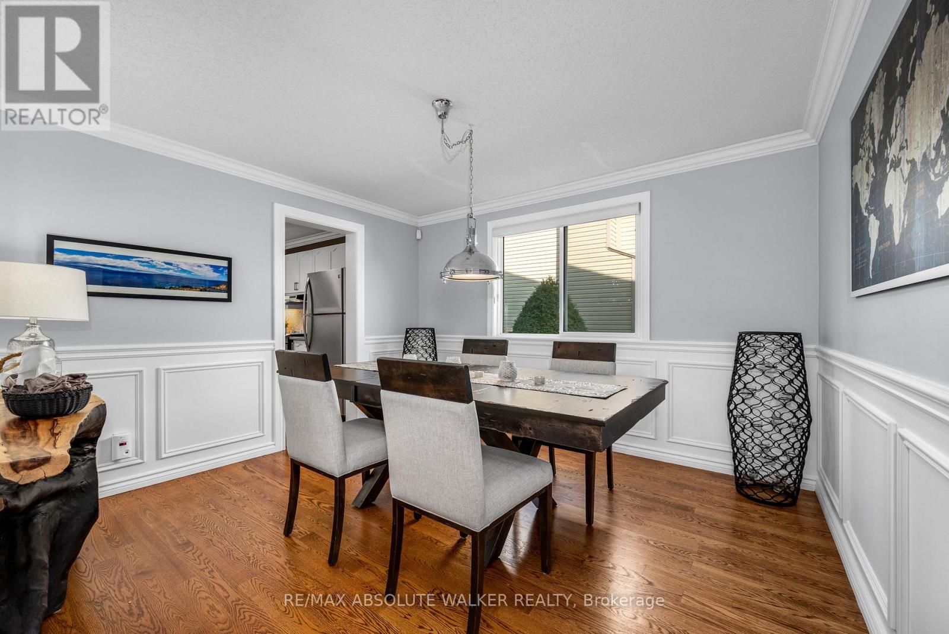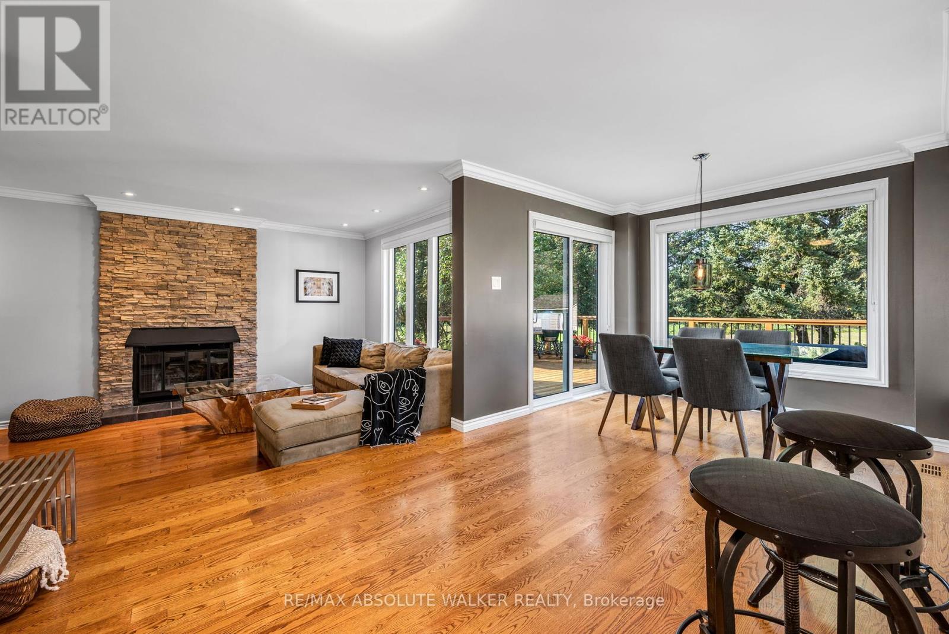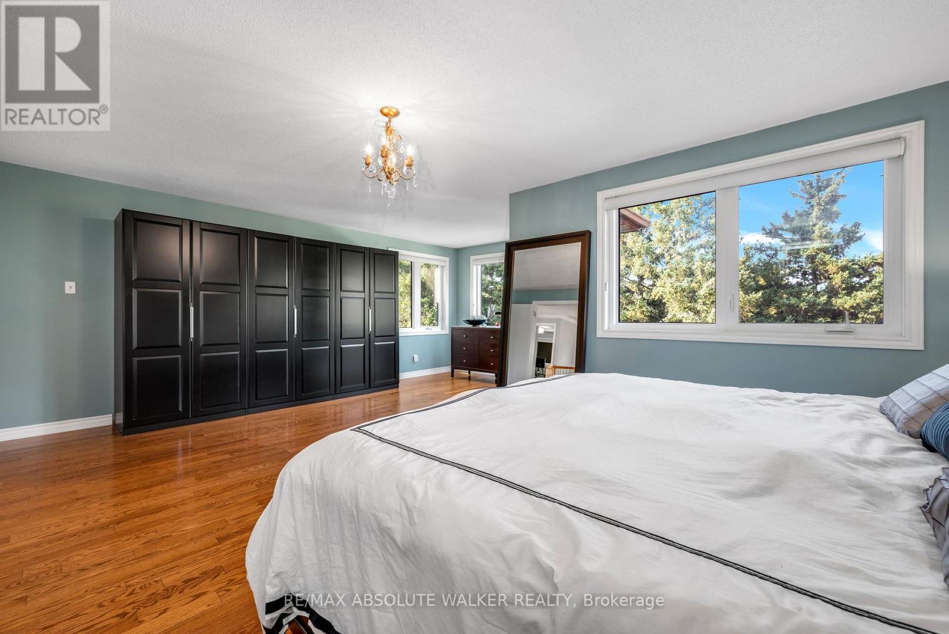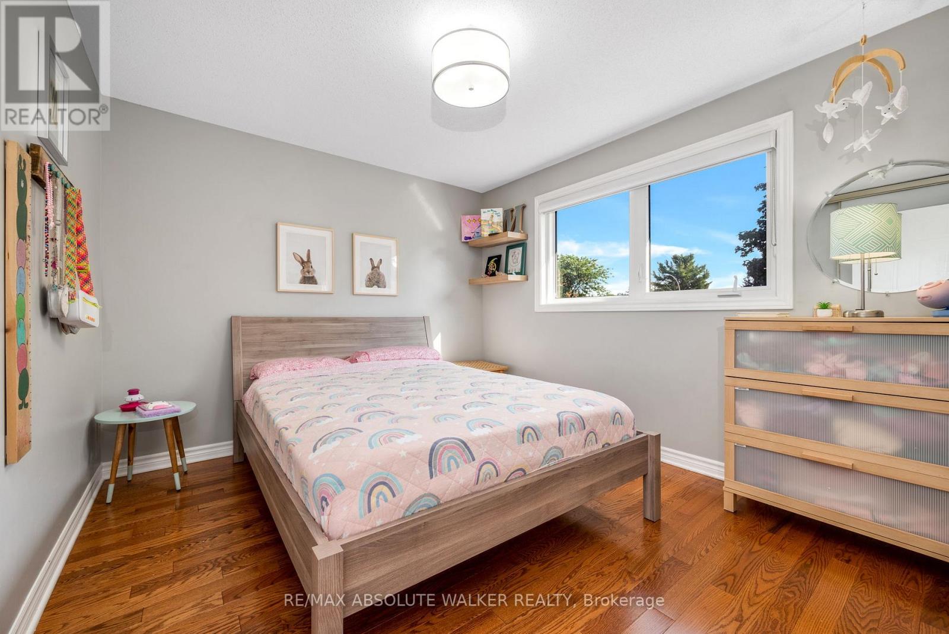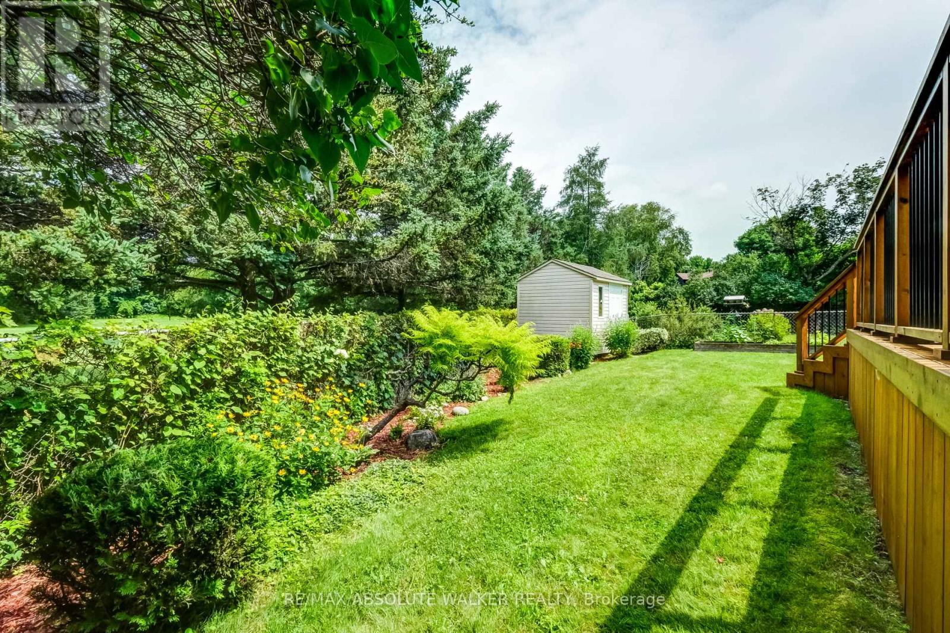4 Bedroom
3 Bathroom
2,000 - 2,500 ft2
Fireplace
Central Air Conditioning
Forced Air
$865,000
Welcome to 1415 Forest Valley, a beautifully updated Minto Northwind model that perfectly balances elegance and modern convenience in the sought-after Chapel Hill community. This exceptional four-bedroom, three-bathroom home has been thoughtfully upgraded throughout the years, offering both style and functionality.Step inside to discover new hardwood flooring in the upstairs and family room, installed in 2014, adding warmth and sophistication to the space. The family room is a true showpiece, featuring a stunning decorative stone wall above the wood-burning fireplace, also updated in 2014, creating a perfect focal point for cozy evenings.The kitchen has been refreshed with updated cabinets in 2025 and new counters in 2022, ensuring both beauty and practicality. It overlooks the serene, park-like backyard, offering a tranquil escape right at home.Outside, you'll find a newer cedar deck with built-in lighting, added in 2017, creating the perfect setting for entertaining or unwinding. Additional upgrades include a new roof from 2016 and all-new aluminum siding installed in 2020, enhancing both durability and curb appeal. The home has also been professionally painted in 2024, making it truly move-in ready.With exquisite millwork, pot lighting, and countless thoughtful updates, 1415 Forest Valley is a rare find in Chapel Hilla home where every detail has been carefully considered. Don't miss the chance to make this home! (id:35885)
Property Details
|
MLS® Number
|
X12178144 |
|
Property Type
|
Single Family |
|
Community Name
|
2008 - Chapel Hill |
|
Parking Space Total
|
6 |
Building
|
Bathroom Total
|
3 |
|
Bedrooms Above Ground
|
4 |
|
Bedrooms Total
|
4 |
|
Amenities
|
Fireplace(s) |
|
Appliances
|
Dishwasher, Dryer, Garage Door Opener, Stove, Washer, Window Coverings, Refrigerator |
|
Basement Development
|
Unfinished |
|
Basement Type
|
Full (unfinished) |
|
Construction Style Attachment
|
Detached |
|
Cooling Type
|
Central Air Conditioning |
|
Exterior Finish
|
Brick, Aluminum Siding |
|
Fireplace Present
|
Yes |
|
Foundation Type
|
Concrete |
|
Half Bath Total
|
1 |
|
Heating Fuel
|
Natural Gas |
|
Heating Type
|
Forced Air |
|
Stories Total
|
2 |
|
Size Interior
|
2,000 - 2,500 Ft2 |
|
Type
|
House |
|
Utility Water
|
Municipal Water |
Parking
Land
|
Acreage
|
No |
|
Sewer
|
Sanitary Sewer |
|
Size Depth
|
106 Ft ,7 In |
|
Size Frontage
|
47 Ft ,7 In |
|
Size Irregular
|
47.6 X 106.6 Ft |
|
Size Total Text
|
47.6 X 106.6 Ft |
Rooms
| Level |
Type |
Length |
Width |
Dimensions |
|
Second Level |
Primary Bedroom |
6.24 m |
3.63 m |
6.24 m x 3.63 m |
|
Second Level |
Bedroom |
3.45 m |
3.81 m |
3.45 m x 3.81 m |
|
Second Level |
Bedroom |
3.45 m |
2.71 m |
3.45 m x 2.71 m |
|
Second Level |
Bedroom |
3.37 m |
3.02 m |
3.37 m x 3.02 m |
|
Main Level |
Dining Room |
3.32 m |
3.68 m |
3.32 m x 3.68 m |
|
Main Level |
Family Room |
3.45 m |
4.59 m |
3.45 m x 4.59 m |
|
Main Level |
Kitchen |
3.32 m |
3.4 m |
3.32 m x 3.4 m |
|
Main Level |
Living Room |
3.45 m |
4.92 m |
3.45 m x 4.92 m |
|
Main Level |
Dining Room |
2.74 m |
3.5 m |
2.74 m x 3.5 m |
https://www.realtor.ca/real-estate/28377096/1415-forest-valley-drive-ottawa-2008-chapel-hill


