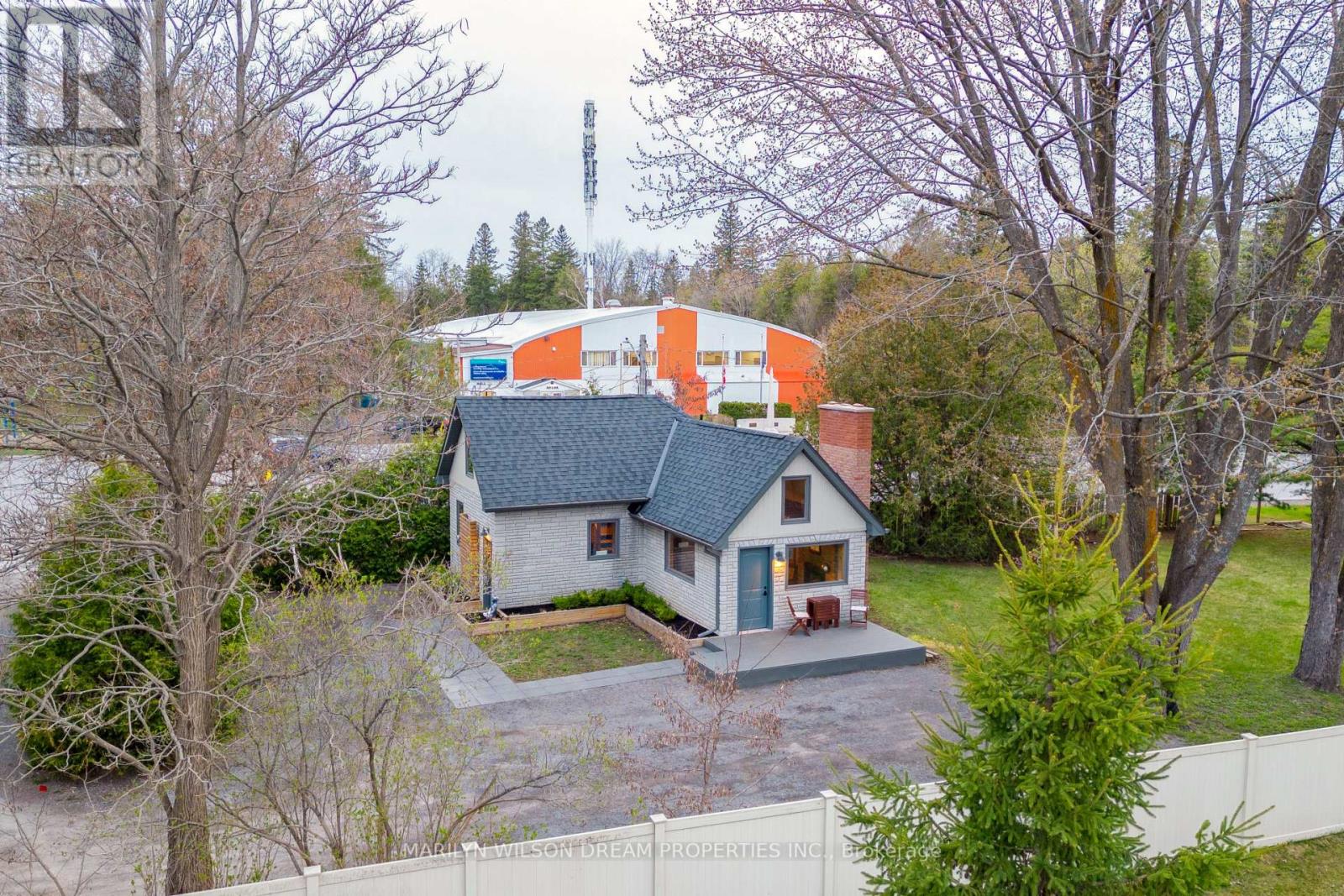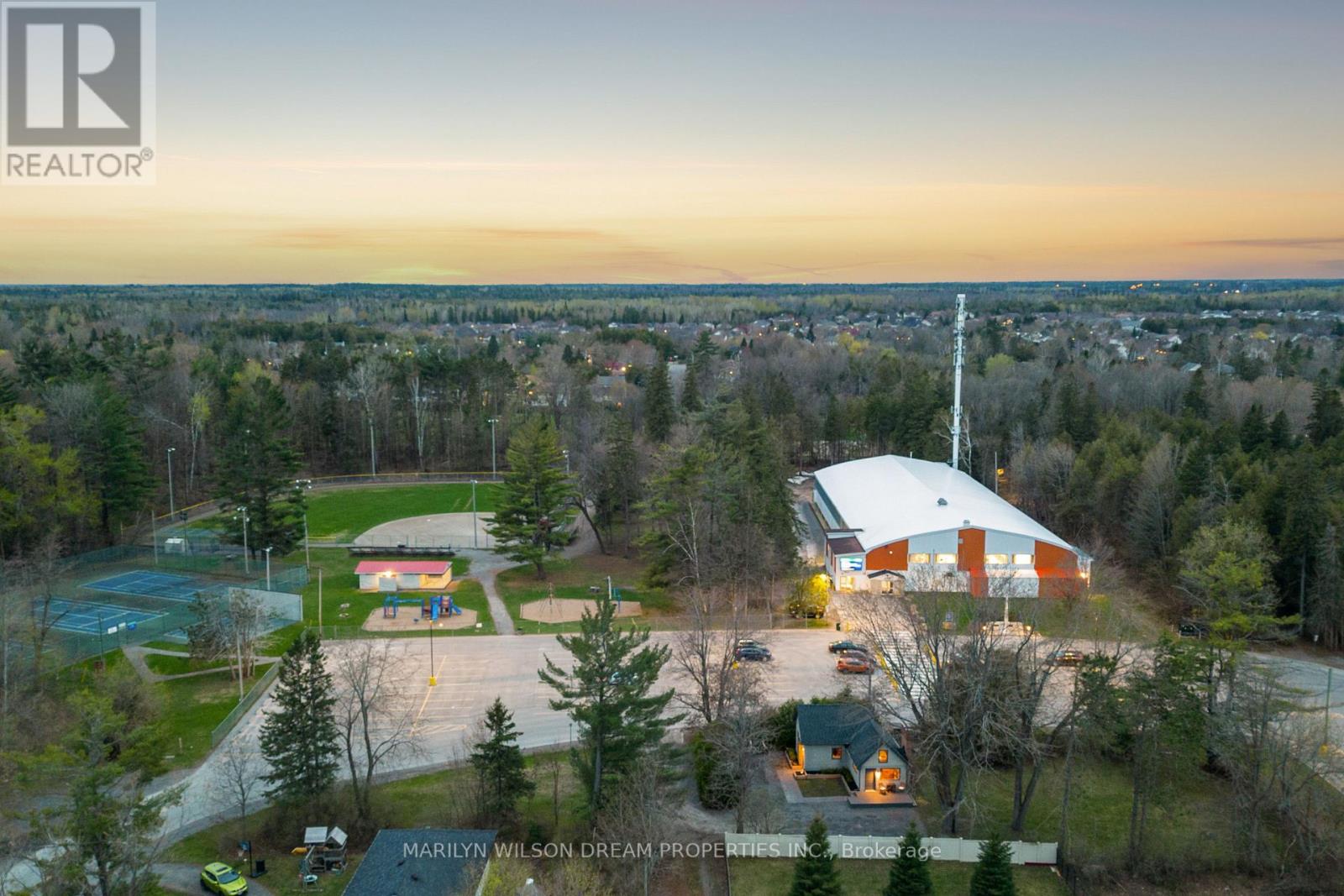1 Bedroom
1 Bathroom
Fireplace
Central Air Conditioning
Forced Air
$2,850 Monthly
Step into the charming world of 1418 Stittsville Main, a rustic log construction home located in the heart of Stittsville. Nestled on a vast double lot spanning 74.00x148.50 ft & accessible from 3 sides, this property offers potential for development & possible land assembly. Zoned as Traditional Main, the property boasts an abundance of commercial, institutional & residential uses such as medical facilities, animal hospital, community centre, place of worship, bed & breakfast, recreational and athletic facility, research and development centre, instructional facility, retail store, training centre, office, daycare, etc. Outdoors, a private yard with raised planters, an interlock path, & meticulously designed landscaping by Outdoor Living. Located within walking distance to the best dining, shopping & coffee shops that Stittsville has to offer. With its abundant potential & prime location, this versatile property is a rare find that promises to charm & enchant all who enter its doors. 24 hour notice for all showings. 24 hour irrevocable on all offers. Rental application & letter of employment is required with all offers. Credit & reference checks will be completed by Listing Agent. Tenant is responsible for utilities. (id:35885)
Property Details
|
MLS® Number
|
X11921159 |
|
Property Type
|
Single Family |
|
Community Name
|
8202 - Stittsville (Central) |
|
AmenitiesNearBy
|
Public Transit, Park |
|
CommunityFeatures
|
Community Centre |
|
ParkingSpaceTotal
|
4 |
|
Structure
|
Deck |
Building
|
BathroomTotal
|
1 |
|
BedroomsAboveGround
|
1 |
|
BedroomsTotal
|
1 |
|
Amenities
|
Fireplace(s) |
|
BasementDevelopment
|
Unfinished |
|
BasementType
|
Full (unfinished) |
|
ConstructionStyleAttachment
|
Detached |
|
CoolingType
|
Central Air Conditioning |
|
ExteriorFinish
|
Stone |
|
FireplacePresent
|
Yes |
|
FireplaceTotal
|
1 |
|
FoundationType
|
Concrete |
|
HeatingFuel
|
Natural Gas |
|
HeatingType
|
Forced Air |
|
StoriesTotal
|
2 |
|
Type
|
House |
Land
|
Acreage
|
No |
|
LandAmenities
|
Public Transit, Park |
|
Sewer
|
Septic System |
|
SizeDepth
|
148 Ft ,6 In |
|
SizeFrontage
|
74 Ft |
|
SizeIrregular
|
74 X 148.5 Ft ; 0 |
|
SizeTotalText
|
74 X 148.5 Ft ; 0 |
Rooms
| Level |
Type |
Length |
Width |
Dimensions |
|
Second Level |
Bedroom |
4.62 m |
3.93 m |
4.62 m x 3.93 m |
|
Second Level |
Loft |
3.6 m |
2.59 m |
3.6 m x 2.59 m |
|
Basement |
Other |
5.71 m |
4.24 m |
5.71 m x 4.24 m |
|
Main Level |
Other |
5.28 m |
2.59 m |
5.28 m x 2.59 m |
|
Main Level |
Sitting Room |
4.34 m |
3.63 m |
4.34 m x 3.63 m |
|
Main Level |
Living Room |
5.71 m |
4.34 m |
5.71 m x 4.34 m |
https://www.realtor.ca/real-estate/27796537/1418-stittsville-main-street-ottawa-8202-stittsville-central








































