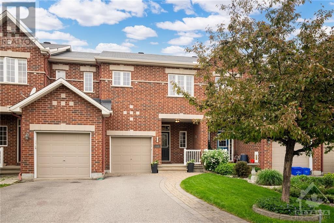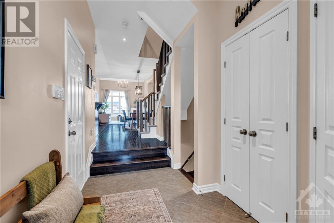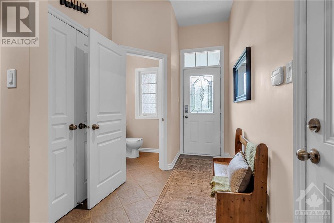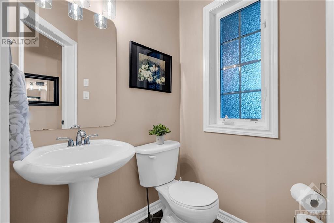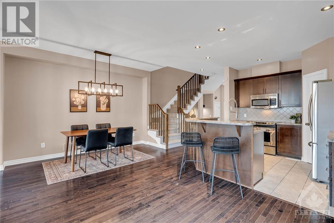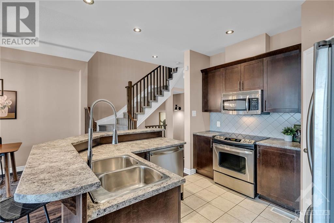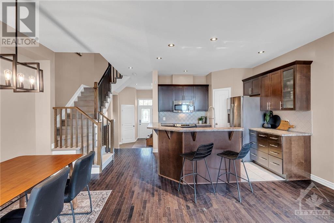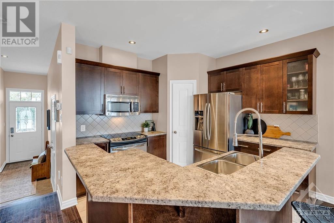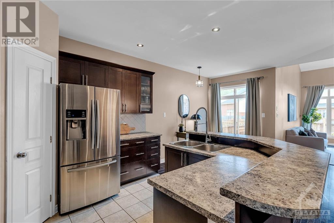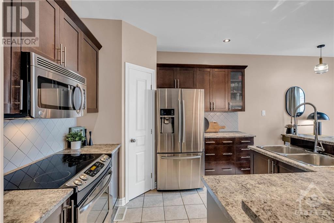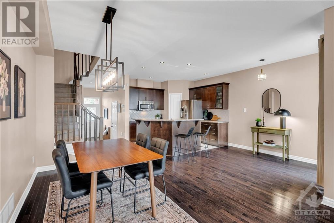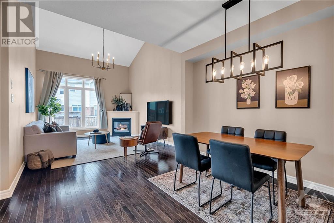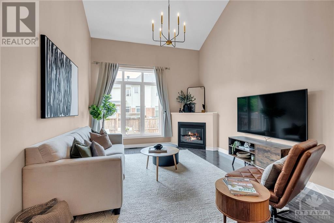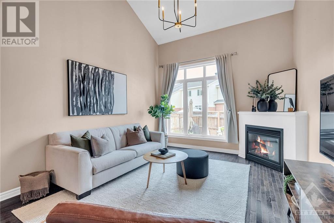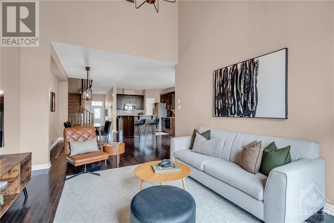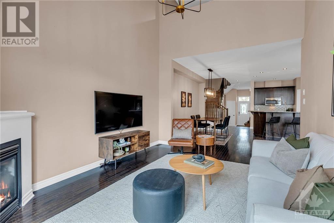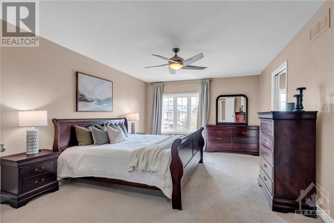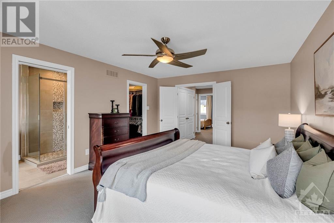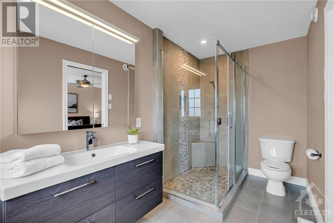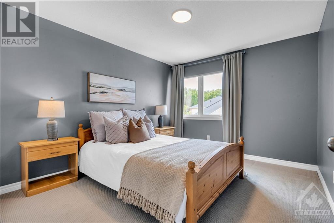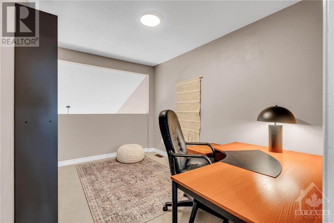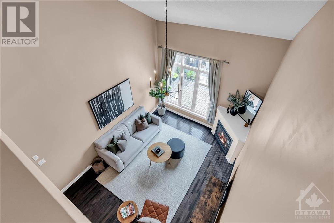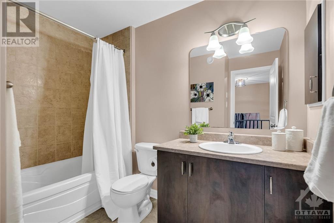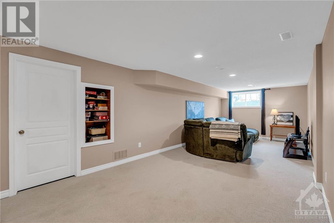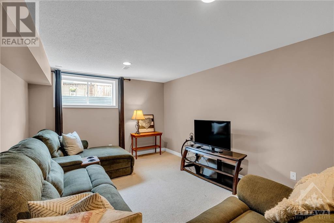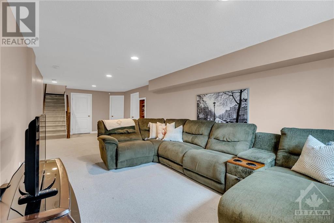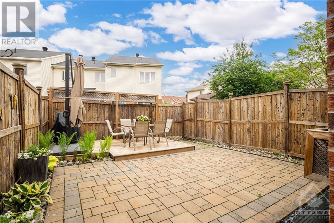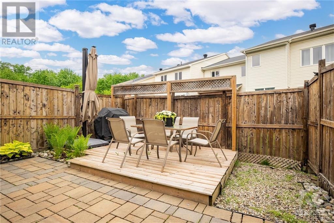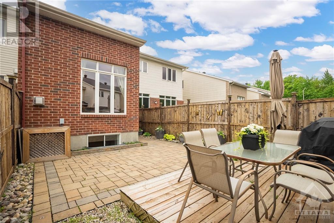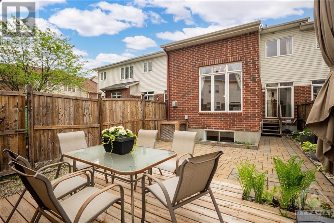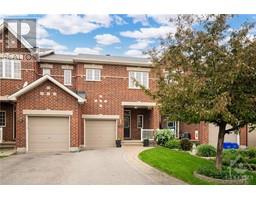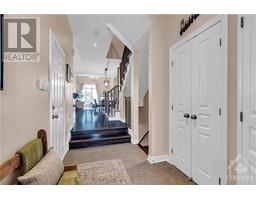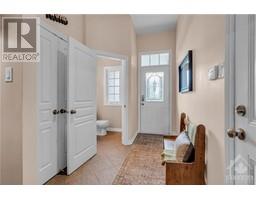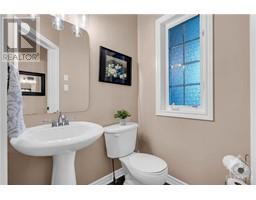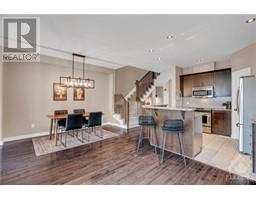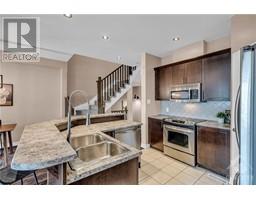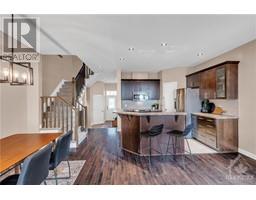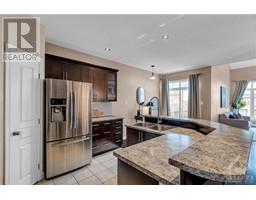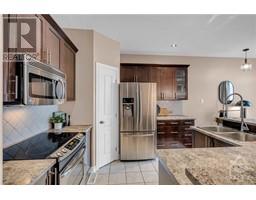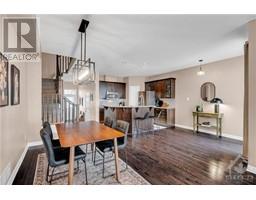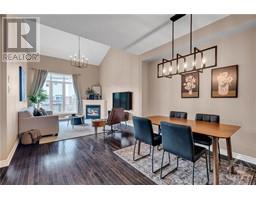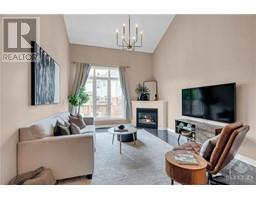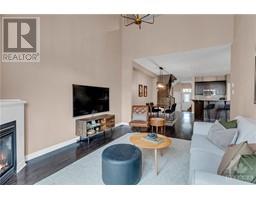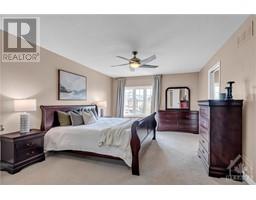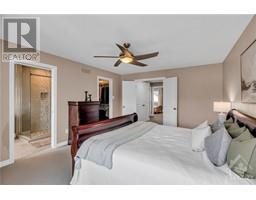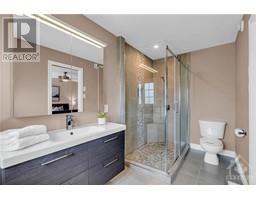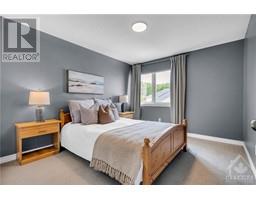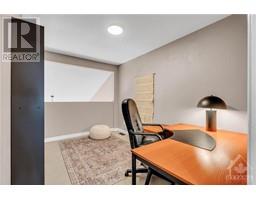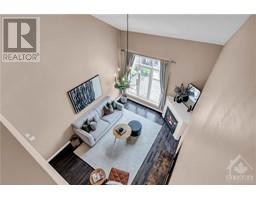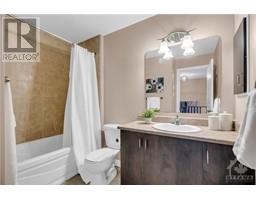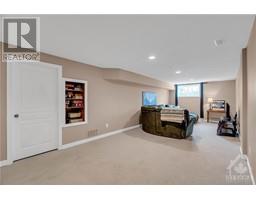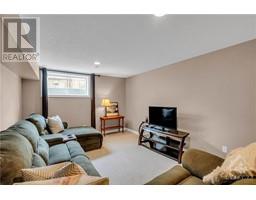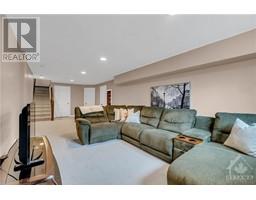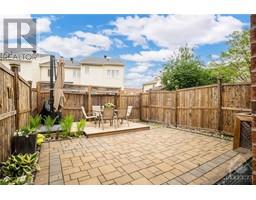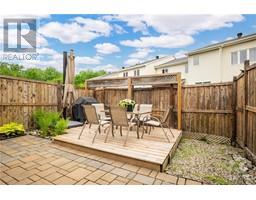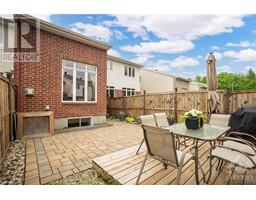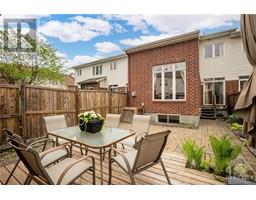2 Bedroom
3 Bathroom
Central Air Conditioning
Forced Air
Landscaped
$629,900
This beautiful 2 bedroom PLUS den, brick townhome boasts elegance and functionality, situated on a lovely, quiet circle. Upon entering, you're greeted by a spacious open-concept main living space, accentuated by vaulted ceilings, hardwood floors and large windows that flood the area with natural light. The heart of this home is the kitchen, complete with a generous island, ideal for meal preparation and entertaining. A separate food pantry adds convenience and storage space. Upstairs, you'll find a secondary bedroom, a full family bath, a primary bedroom featuring an ensuite and a spacious walk-in closet, plus a den, overlooking the living room below, perfect for a home office or a reading nook. The beautifully landscaped front and back yards create a serene, low maintenance sanctuary. All of this located close to amenities, including transit, nature trails, great schools and recreation facilities, offering the perfect combination of urban convenience and natural beauty. (id:35885)
Property Details
|
MLS® Number
|
1396879 |
|
Property Type
|
Single Family |
|
Neigbourhood
|
Riverside South |
|
Amenities Near By
|
Public Transit, Recreation Nearby, Shopping |
|
Easement
|
Right Of Way |
|
Parking Space Total
|
3 |
Building
|
Bathroom Total
|
3 |
|
Bedrooms Above Ground
|
2 |
|
Bedrooms Total
|
2 |
|
Appliances
|
Refrigerator, Dishwasher, Dryer, Microwave Range Hood Combo, Stove, Washer |
|
Basement Development
|
Finished |
|
Basement Type
|
Full (finished) |
|
Constructed Date
|
2008 |
|
Cooling Type
|
Central Air Conditioning |
|
Exterior Finish
|
Brick, Siding |
|
Flooring Type
|
Wall-to-wall Carpet, Hardwood, Tile |
|
Foundation Type
|
Poured Concrete |
|
Half Bath Total
|
1 |
|
Heating Fuel
|
Natural Gas |
|
Heating Type
|
Forced Air |
|
Stories Total
|
2 |
|
Type
|
Row / Townhouse |
|
Utility Water
|
Municipal Water |
Parking
Land
|
Acreage
|
No |
|
Fence Type
|
Fenced Yard |
|
Land Amenities
|
Public Transit, Recreation Nearby, Shopping |
|
Landscape Features
|
Landscaped |
|
Sewer
|
Municipal Sewage System |
|
Size Depth
|
108 Ft ,4 In |
|
Size Frontage
|
20 Ft |
|
Size Irregular
|
20.01 Ft X 108.36 Ft |
|
Size Total Text
|
20.01 Ft X 108.36 Ft |
|
Zoning Description
|
Residential |
Rooms
| Level |
Type |
Length |
Width |
Dimensions |
|
Second Level |
Den |
|
|
8'5" x 12'0" |
|
Second Level |
Bedroom |
|
|
10'6" x 12'0" |
|
Second Level |
3pc Bathroom |
|
|
7'0" x 9'0" |
|
Second Level |
Primary Bedroom |
|
|
12'10" x 16'11" |
|
Second Level |
5pc Ensuite Bath |
|
|
7'0" x 9'0" |
|
Second Level |
Other |
|
|
6'0" x 5'3" |
|
Second Level |
Laundry Room |
|
|
Measurements not available |
|
Basement |
Recreation Room |
|
|
11'8" x 31'10" |
|
Main Level |
2pc Bathroom |
|
|
4'6" x 4'8" |
|
Main Level |
Foyer |
|
|
5'11" x 9'5" |
|
Main Level |
Kitchen |
|
|
10'5" x 10'11" |
|
Main Level |
Pantry |
|
|
Measurements not available |
|
Main Level |
Dining Room |
|
|
8'10" x 12'0" |
|
Main Level |
Eating Area |
|
|
10'4" x 9'1" |
|
Main Level |
Living Room/fireplace |
|
|
12'5" x 15'4" |
https://www.realtor.ca/real-estate/27018113/142-jersey-tea-circle-ottawa-riverside-south

