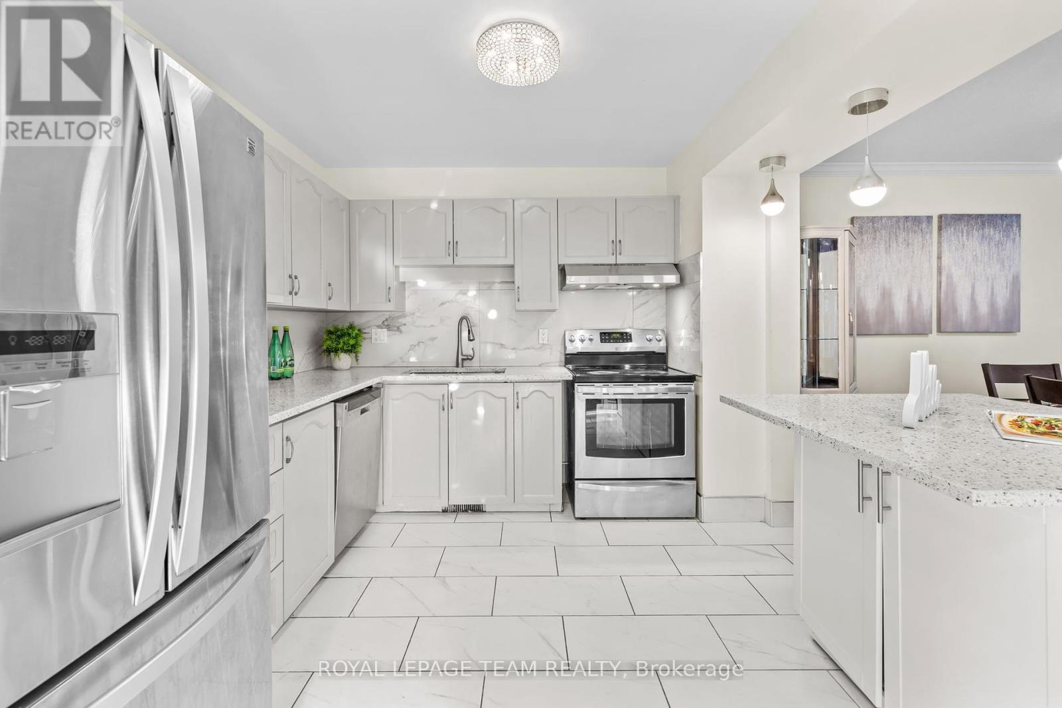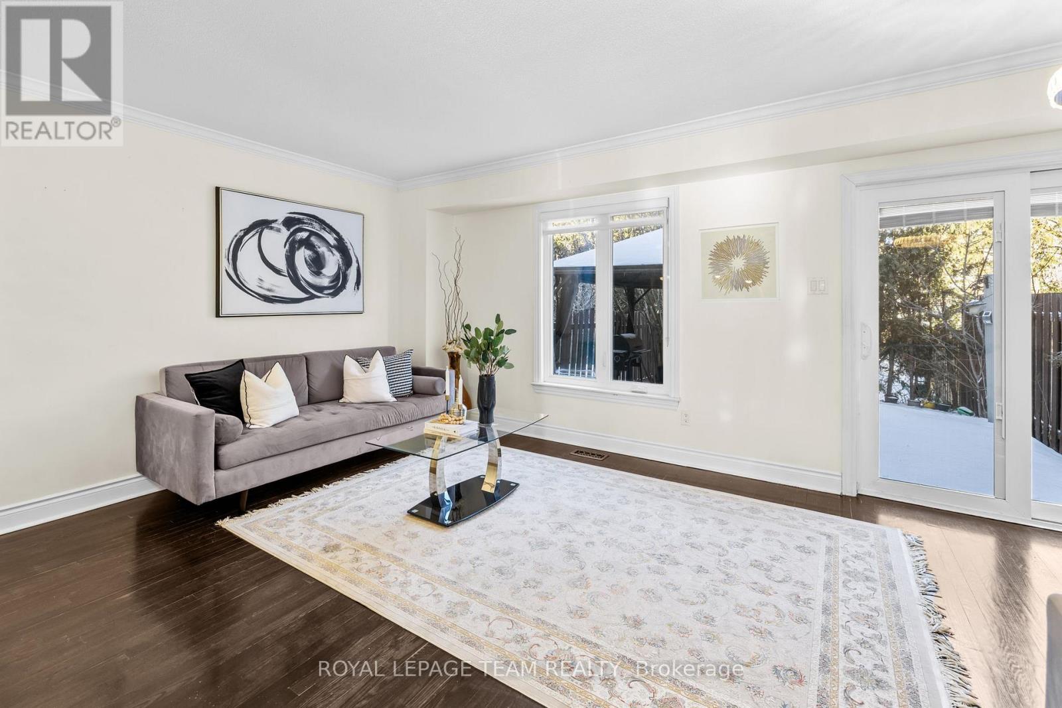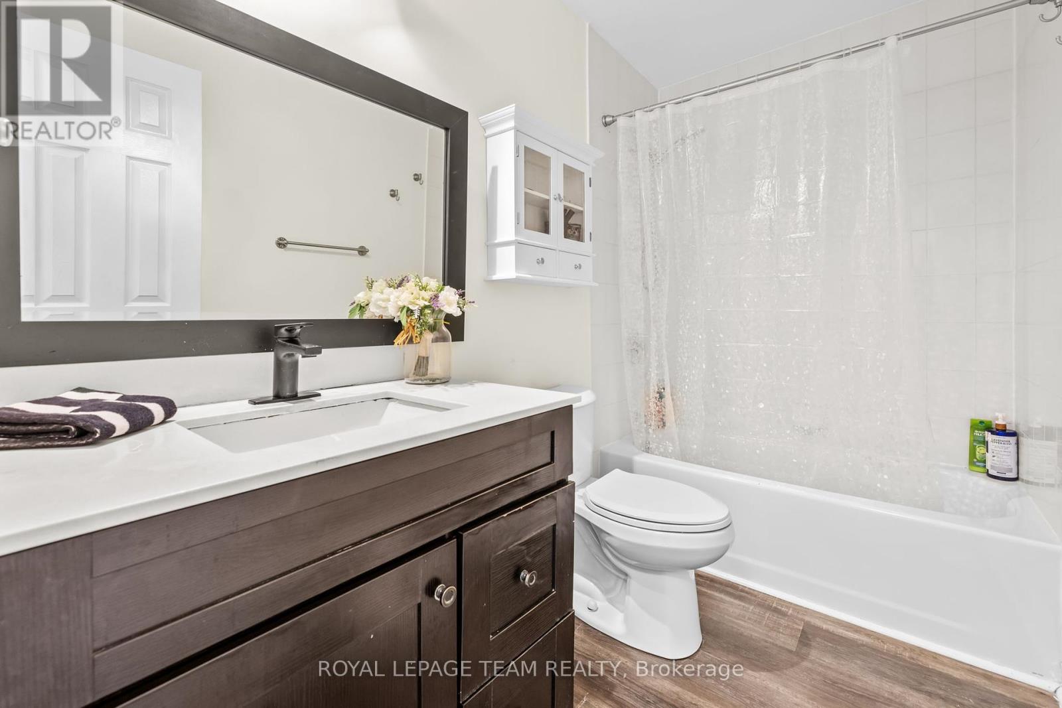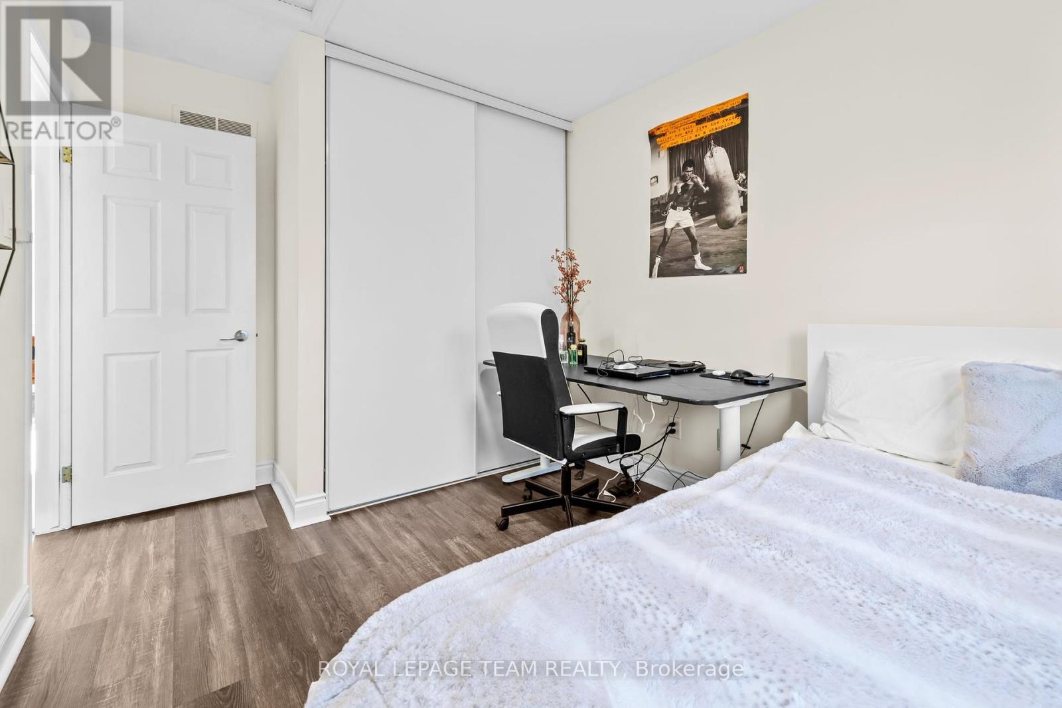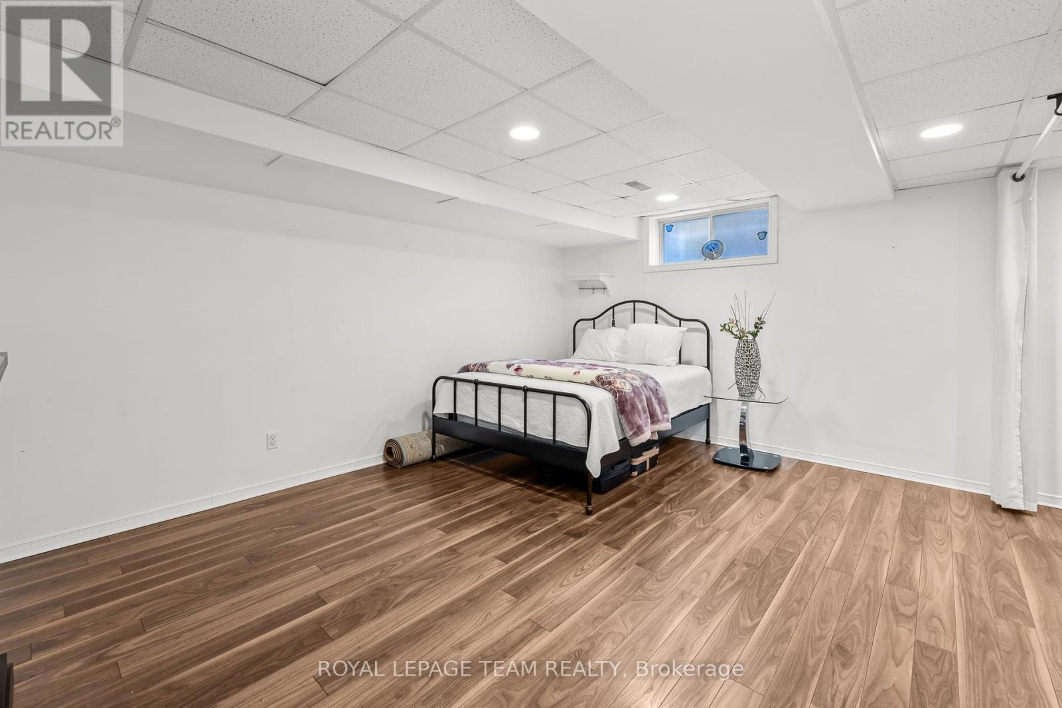3 Bedroom
3 Bathroom
1499.9875 - 1999.983 sqft
Fireplace
Central Air Conditioning
Forced Air
$554,900
PREPARE TO FALL IN LOVE! This FULLY UPGRADED town home in Barrhaven is completely turnkey and move-in ready! Steps to fantastic schools, parks, recreation facilities & grocery stores! The foyer welcomes you into the thoughtfully laid out main level, offering an open concept living room/dining room with gleaming hardwood throughout. The ultimate chef's kitchen has been completely renovated with quartz counters, stainless steel appliances, and tons of cabinet space! The large windows and patio door provide ample light, as well as access to your private back yard with deck, gazebo, and maintenance free turf! The main level is complete with convenient 2 piece powder room. The upper level features 3 spacious bedrooms, including your large primary bedroom, with massive walk-in closet! All bedrooms are finished with superior laminate flooring, and complete with ceiling fans with upgraded lighting. The fully finished lower level offers a large rec room, completely renovated FULL bath, and laundry room! Upgrades include: Kitchen 2021, Powder room & upstairs bath 2021, HW refinished floors 2021, Light fixtures 2021, Basement bathroom 2021, Windows 2017, Furnace & AC 2015, Roof 2008, Attic insulation 2017, SS appliances 2016. (id:35885)
Open House
This property has open houses!
Starts at:
2:00 pm
Ends at:
4:00 pm
Property Details
|
MLS® Number
|
X11945627 |
|
Property Type
|
Single Family |
|
Community Name
|
7710 - Barrhaven East |
|
EquipmentType
|
Water Heater - Gas |
|
ParkingSpaceTotal
|
3 |
|
RentalEquipmentType
|
Water Heater - Gas |
|
Structure
|
Deck |
Building
|
BathroomTotal
|
3 |
|
BedroomsAboveGround
|
3 |
|
BedroomsTotal
|
3 |
|
Amenities
|
Fireplace(s) |
|
Appliances
|
Garage Door Opener Remote(s), Dishwasher, Dryer, Garage Door Opener, Hood Fan, Refrigerator, Stove, Washer, Window Coverings |
|
BasementDevelopment
|
Finished |
|
BasementType
|
Full (finished) |
|
ConstructionStyleAttachment
|
Attached |
|
CoolingType
|
Central Air Conditioning |
|
ExteriorFinish
|
Brick, Vinyl Siding |
|
FireplacePresent
|
Yes |
|
FireplaceTotal
|
1 |
|
FlooringType
|
Tile, Laminate, Hardwood |
|
FoundationType
|
Poured Concrete |
|
HalfBathTotal
|
1 |
|
HeatingFuel
|
Natural Gas |
|
HeatingType
|
Forced Air |
|
StoriesTotal
|
2 |
|
SizeInterior
|
1499.9875 - 1999.983 Sqft |
|
Type
|
Row / Townhouse |
|
UtilityWater
|
Municipal Water |
Parking
Land
|
Acreage
|
No |
|
Sewer
|
Sanitary Sewer |
|
SizeDepth
|
106 Ft ,9 In |
|
SizeFrontage
|
19 Ft ,8 In |
|
SizeIrregular
|
19.7 X 106.8 Ft |
|
SizeTotalText
|
19.7 X 106.8 Ft |
|
ZoningDescription
|
Residential |
Rooms
| Level |
Type |
Length |
Width |
Dimensions |
|
Second Level |
Bedroom |
3.2 m |
2.59 m |
3.2 m x 2.59 m |
|
Second Level |
Bedroom |
2.89 m |
2.59 m |
2.89 m x 2.59 m |
|
Second Level |
Primary Bedroom |
4.36 m |
3.17 m |
4.36 m x 3.17 m |
|
Second Level |
Bathroom |
2.43 m |
1.52 m |
2.43 m x 1.52 m |
|
Lower Level |
Recreational, Games Room |
5.79 m |
3.2 m |
5.79 m x 3.2 m |
|
Lower Level |
Bathroom |
3.04 m |
3.04 m |
3.04 m x 3.04 m |
|
Lower Level |
Laundry Room |
3.04 m |
3.04 m |
3.04 m x 3.04 m |
|
Main Level |
Foyer |
1.4 m |
1.4 m |
1.4 m x 1.4 m |
|
Main Level |
Living Room |
5.51 m |
3.37 m |
5.51 m x 3.37 m |
|
Main Level |
Dining Room |
3.47 m |
3.2 m |
3.47 m x 3.2 m |
|
Main Level |
Kitchen |
3.07 m |
3.04 m |
3.07 m x 3.04 m |
Utilities
|
Cable
|
Installed |
|
Sewer
|
Installed |
https://www.realtor.ca/real-estate/27854251/142-markland-crescent-ottawa-7710-barrhaven-east




