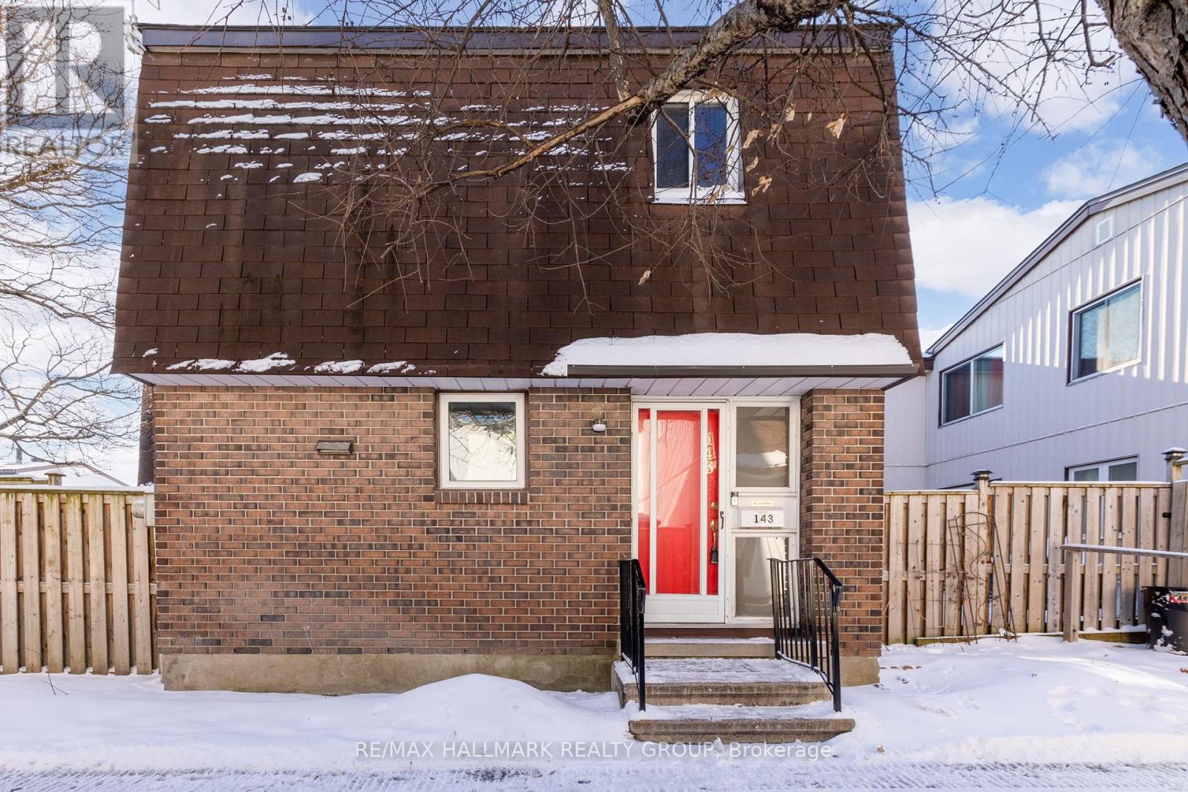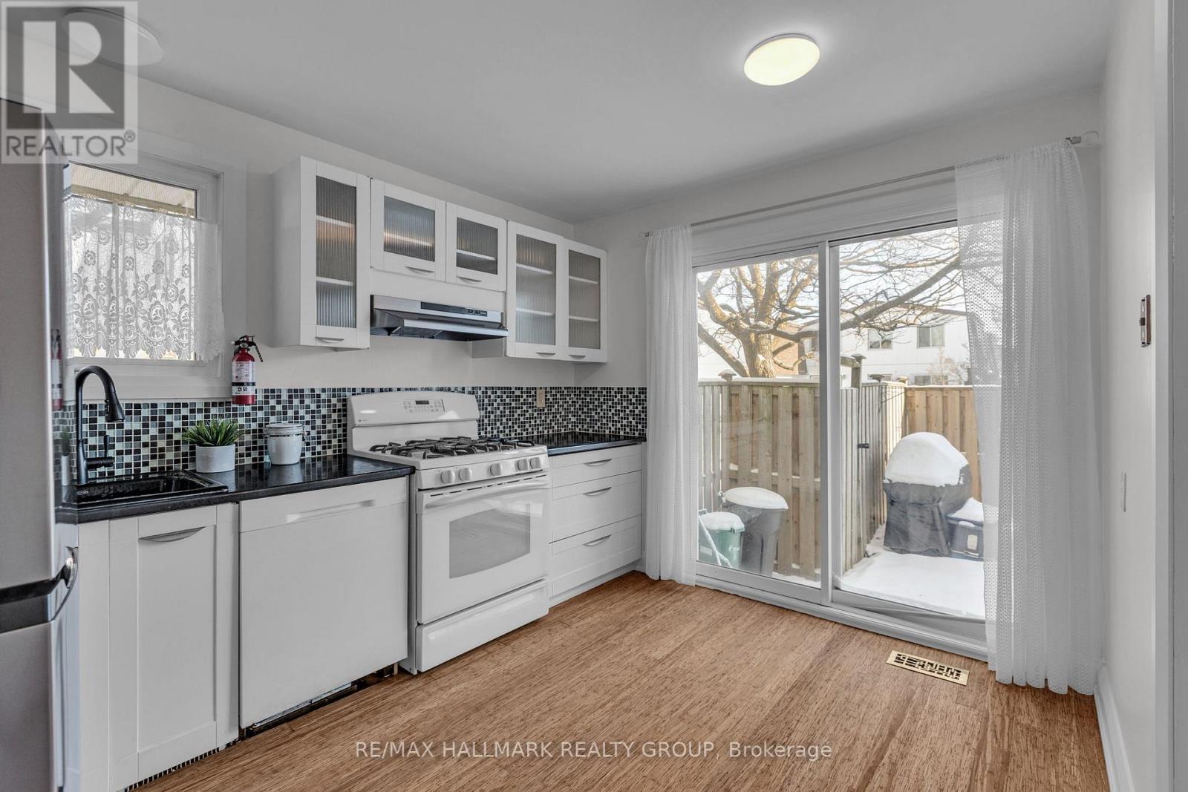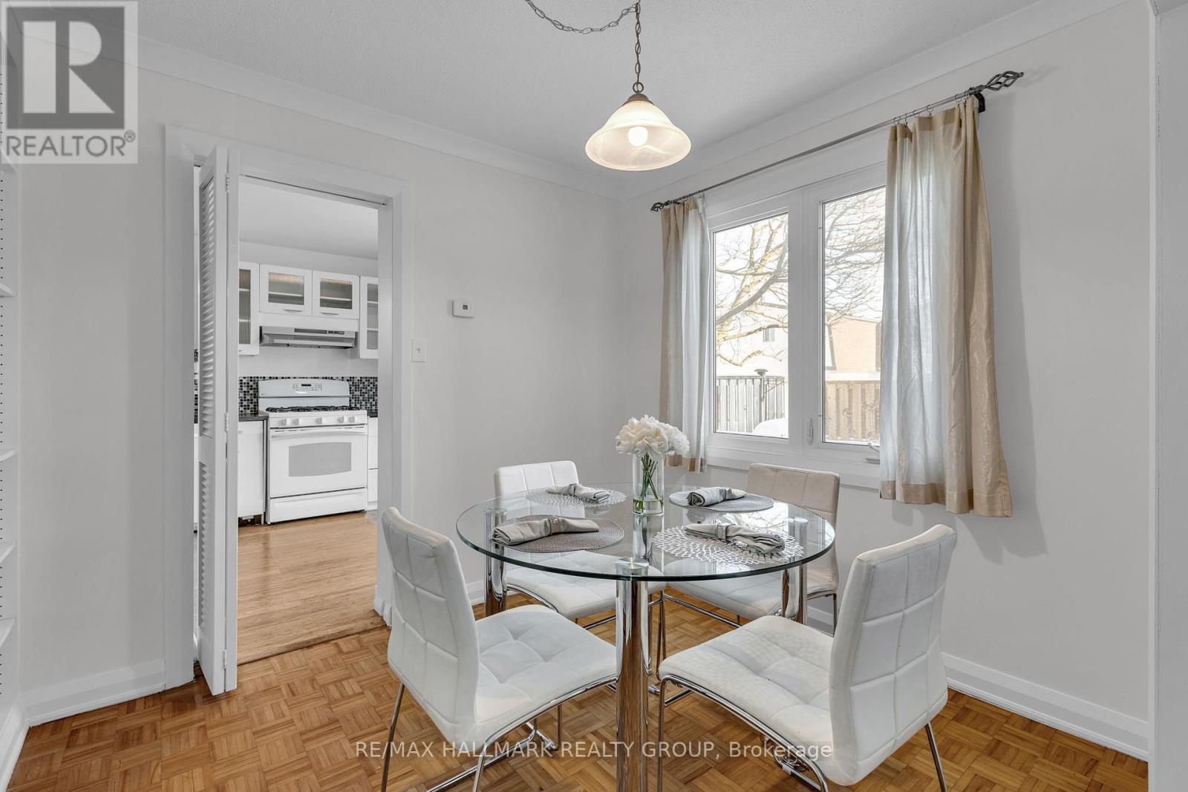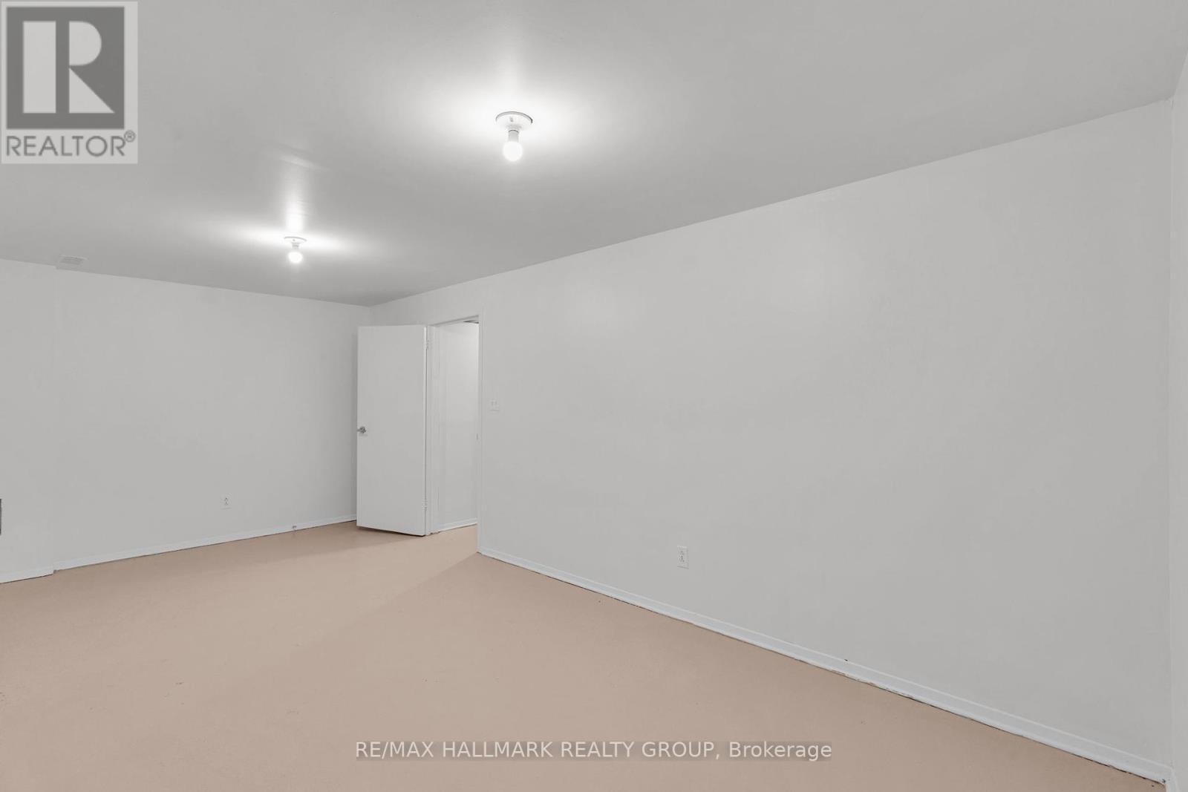143 - 2166 Loyola Avenue Ottawa, Ontario K1J 8H5
$439,900Maintenance, Insurance, Common Area Maintenance, Water, Parking
$375 Monthly
Maintenance, Insurance, Common Area Maintenance, Water, Parking
$375 MonthlyWhat a find! Beautiful townhome in Beacon Hill North- such a great opportunity to move to this sought after neighbourhood in this spacious sunfilled home with large windows throughout and 2 ground floor patio doors to private backyard space. Recent stainless-steel fridge (2024) and hood fan (2024). Kitchen features gas stove for the discriminating chef. Updated carpeting on second level (2024) Freshly painted throughout (2024). Such value, style and efficiency in this home. And what a location! Just steps away you have many quality schools - including provincially top rated Colonel By SS with its IB program, the coming soon LRT station, public transit, shops, groceries, parks, government employment centres...And if you love cycling, strolling, cross country skiing or boating, the Ottawa River and its recreational trails are just down the street! Enough said - just come and check it out! (id:35885)
Property Details
| MLS® Number | X12016916 |
| Property Type | Single Family |
| Community Name | 2105 - Beaconwood |
| AmenitiesNearBy | Public Transit, Schools |
| CommunityFeatures | Pets Not Allowed |
| ParkingSpaceTotal | 1 |
| Structure | Playground, Deck |
Building
| BathroomTotal | 2 |
| BedroomsAboveGround | 3 |
| BedroomsTotal | 3 |
| Amenities | Visitor Parking |
| Appliances | Dishwasher, Dryer, Hood Fan, Stove, Washer, Refrigerator |
| BasementDevelopment | Partially Finished |
| BasementType | N/a (partially Finished) |
| CoolingType | Central Air Conditioning |
| ExteriorFinish | Vinyl Siding, Brick |
| HalfBathTotal | 1 |
| HeatingFuel | Natural Gas |
| HeatingType | Forced Air |
| StoriesTotal | 2 |
| SizeInterior | 1199.9898 - 1398.9887 Sqft |
| Type | Row / Townhouse |
Land
| Acreage | No |
| FenceType | Fenced Yard |
| LandAmenities | Public Transit, Schools |
Rooms
| Level | Type | Length | Width | Dimensions |
|---|---|---|---|---|
| Second Level | Primary Bedroom | 5.1054 m | 2.794 m | 5.1054 m x 2.794 m |
| Second Level | Bedroom 2 | 3.0988 m | 2.9718 m | 3.0988 m x 2.9718 m |
| Second Level | Bedroom 3 | 3.2766 m | 2.7686 m | 3.2766 m x 2.7686 m |
| Second Level | Bathroom | 1.8034 m | 1.651 m | 1.8034 m x 1.651 m |
| Lower Level | Utility Room | 5.6388 m | 3.4798 m | 5.6388 m x 3.4798 m |
| Lower Level | Recreational, Games Room | 5.5626 m | 2.8956 m | 5.5626 m x 2.8956 m |
| Main Level | Kitchen | 3.6068 m | 2.8194 m | 3.6068 m x 2.8194 m |
| Main Level | Dining Room | 3.3782 m | 2.4638 m | 3.3782 m x 2.4638 m |
| Main Level | Living Room | 5.4356 m | 3.2004 m | 5.4356 m x 3.2004 m |
https://www.realtor.ca/real-estate/28018911/143-2166-loyola-avenue-ottawa-2105-beaconwood
Interested?
Contact us for more information



























