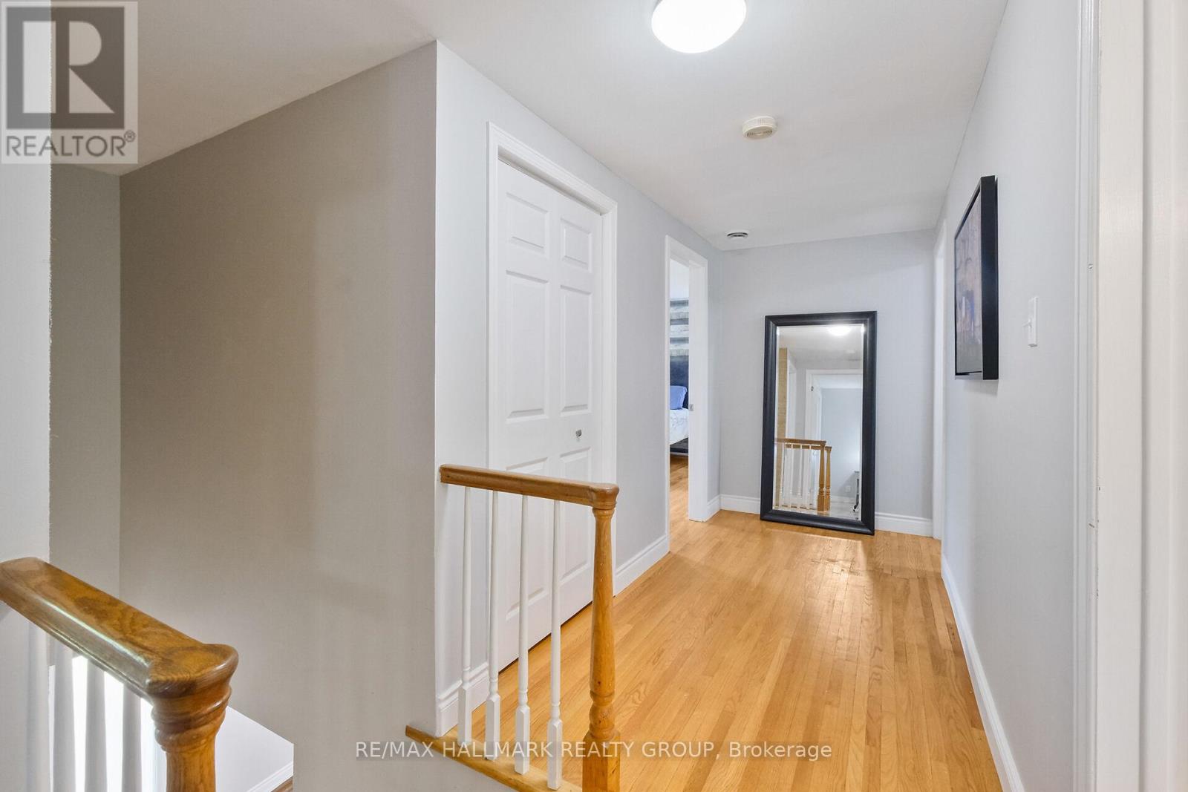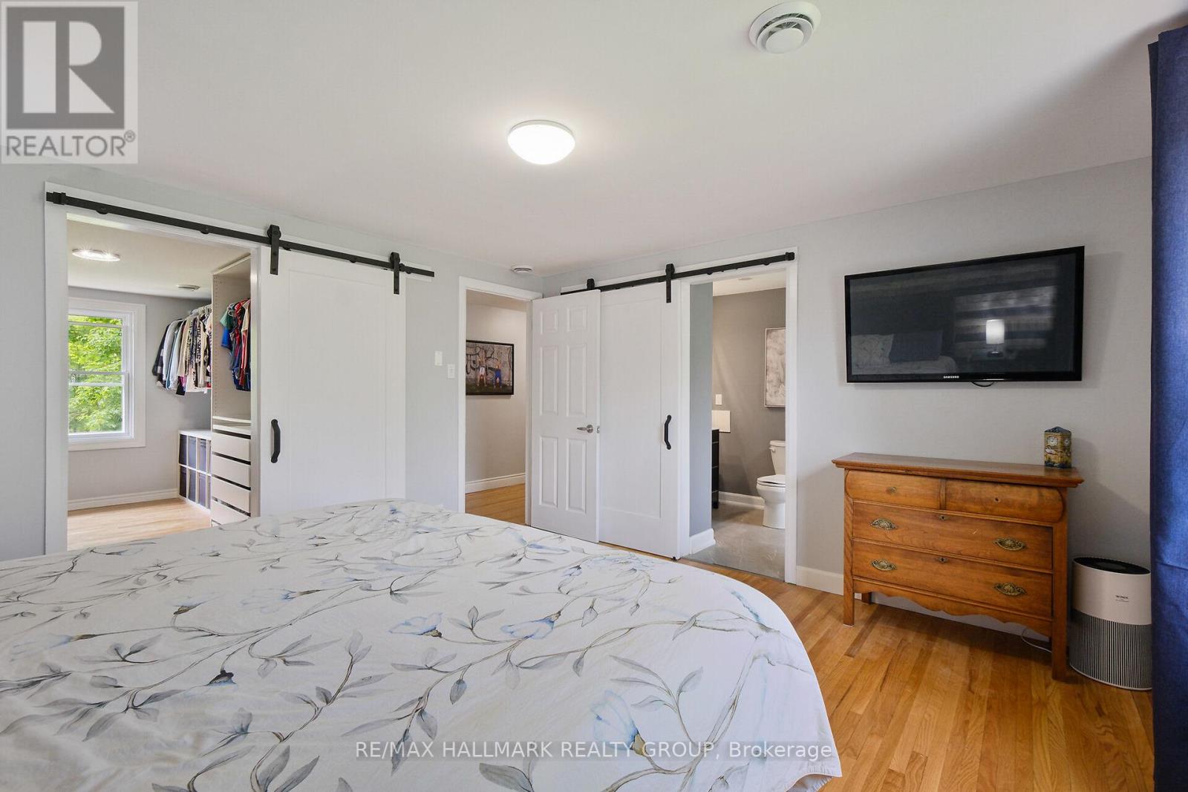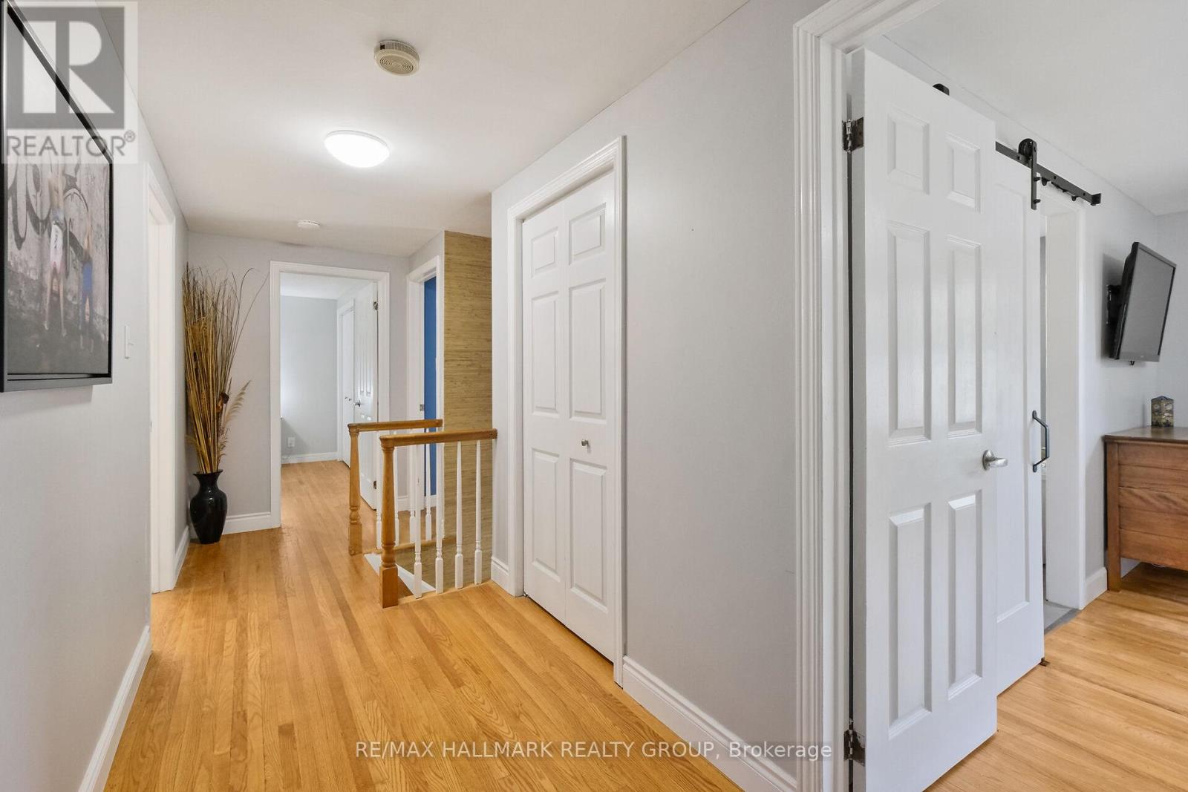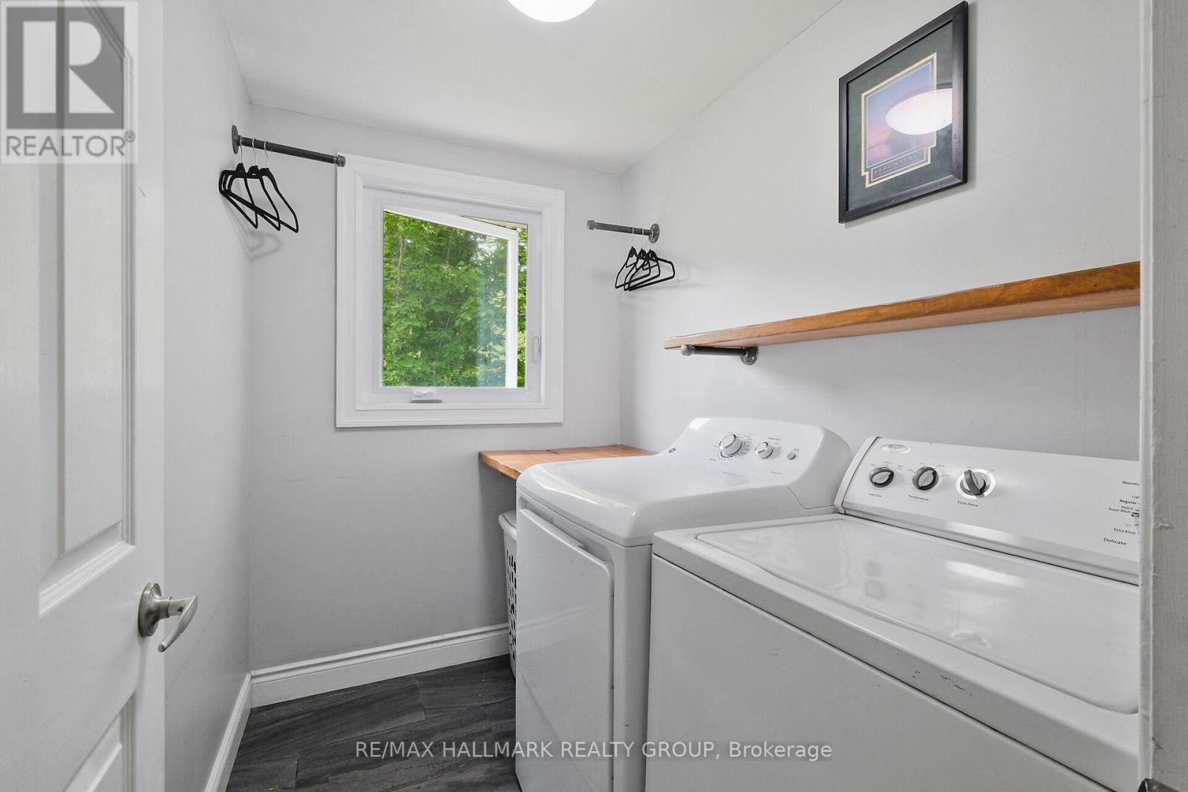3 Bedroom
4 Bathroom
2,500 - 3,000 ft2
Fireplace
Central Air Conditioning
Forced Air
Acreage
Landscaped
$1,200,000
Welcome to this luxurious and fully renovated 3-bedroom home, nestled on a private 2.87-acre lot in the sought-after Maplewood Estates of Cumberland. Designed with impeccable attention to detail, this stunning home offers a perfect blend of elegance, comfort, and serenity. Flooded with natural light, the main level features large windows, hardwood and tile flooring, and an expansive living room with a cozy gas fireplace. The open-concept dining area flows into a chefs dream kitchen-complete with quartz countertops, tiled backsplash, ample cabinetry, and a spacious island that seats five. Step outside through the patio doors to your backyard oasis, complete with two gazebos, a hot tub, mature trees, a fire pit, and two storage sheds. Upstairs, the spacious primary bedroom includes a luxurious ensuite and walk-in closet. Two more bedrooms, a double-sink bathroom, and a convenient laundry room complete the second floor. The finished lower level includes a recreation room, den/music space, workshop, and ample storage. A double garage with inside entry adds convenience. An added bonus is the separate studio space-ideal for a home business, guest suite, or creative retreat. This space includes a bright and airy loft, an office nook and storage. 2 car attached garage and parking for 10+ in the driveway. Located just minutes from Orleans, this estate offers peaceful living with city amenities close by. A true gem for families, professionals, or nature lovers seeking space, flexibility, and refined living. Book your private showing today! (id:35885)
Property Details
|
MLS® Number
|
X12200336 |
|
Property Type
|
Single Family |
|
Community Name
|
1115 - Cumberland Ridge |
|
Features
|
Wooded Area, Irregular Lot Size, Lane, Carpet Free, Gazebo, Sump Pump |
|
Parking Space Total
|
12 |
|
Structure
|
Deck, Patio(s), Shed |
Building
|
Bathroom Total
|
4 |
|
Bedrooms Above Ground
|
3 |
|
Bedrooms Total
|
3 |
|
Age
|
31 To 50 Years |
|
Amenities
|
Fireplace(s) |
|
Appliances
|
Garage Door Opener Remote(s), Water Heater, Water Treatment, Dishwasher, Dryer, Garage Door Opener, Hood Fan, Microwave, Stove, Washer, Window Coverings, Refrigerator |
|
Basement Development
|
Finished |
|
Basement Type
|
Full (finished) |
|
Construction Style Attachment
|
Detached |
|
Cooling Type
|
Central Air Conditioning |
|
Exterior Finish
|
Vinyl Siding, Brick Facing |
|
Fire Protection
|
Smoke Detectors |
|
Fireplace Present
|
Yes |
|
Fireplace Total
|
1 |
|
Foundation Type
|
Poured Concrete |
|
Half Bath Total
|
2 |
|
Heating Fuel
|
Natural Gas |
|
Heating Type
|
Forced Air |
|
Stories Total
|
2 |
|
Size Interior
|
2,500 - 3,000 Ft2 |
|
Type
|
House |
|
Utility Water
|
Drilled Well |
Parking
|
Attached Garage
|
|
|
Garage
|
|
|
Inside Entry
|
|
Land
|
Acreage
|
Yes |
|
Landscape Features
|
Landscaped |
|
Sewer
|
Septic System |
|
Size Depth
|
350 Ft |
|
Size Frontage
|
330 Ft |
|
Size Irregular
|
330 X 350 Ft |
|
Size Total Text
|
330 X 350 Ft|2 - 4.99 Acres |
|
Zoning Description
|
Residential Rr1 |
Rooms
| Level |
Type |
Length |
Width |
Dimensions |
|
Second Level |
Laundry Room |
2.133 m |
1.571 m |
2.133 m x 1.571 m |
|
Second Level |
Great Room |
7.021 m |
5.379 m |
7.021 m x 5.379 m |
|
Second Level |
Den |
3.81 m |
2.608 m |
3.81 m x 2.608 m |
|
Second Level |
Primary Bedroom |
3.981 m |
3.883 m |
3.981 m x 3.883 m |
|
Second Level |
Bathroom |
3.385 m |
1.801 m |
3.385 m x 1.801 m |
|
Second Level |
Bedroom 2 |
4.226 m |
3.304 m |
4.226 m x 3.304 m |
|
Second Level |
Bedroom 3 |
3.732 m |
3.22 m |
3.732 m x 3.22 m |
|
Second Level |
Bathroom |
3.578 m |
2.145 m |
3.578 m x 2.145 m |
|
Basement |
Recreational, Games Room |
6.692 m |
3.916 m |
6.692 m x 3.916 m |
|
Basement |
Den |
5.055 m |
3.296 m |
5.055 m x 3.296 m |
|
Basement |
Workshop |
6.144 m |
3.239 m |
6.144 m x 3.239 m |
|
Basement |
Cold Room |
3.454 m |
0.91 m |
3.454 m x 0.91 m |
|
Basement |
Utility Room |
4.254 m |
2.884 m |
4.254 m x 2.884 m |
|
Main Level |
Living Room |
6.982 m |
4.221 m |
6.982 m x 4.221 m |
|
Main Level |
Dining Room |
4.022 m |
3.274 m |
4.022 m x 3.274 m |
|
Main Level |
Kitchen |
5.711 m |
3.599 m |
5.711 m x 3.599 m |
|
Main Level |
Bathroom |
1.963 m |
1.576 m |
1.963 m x 1.576 m |
|
Main Level |
Bathroom |
1.916 m |
0.917 m |
1.916 m x 0.917 m |
https://www.realtor.ca/real-estate/28424963/1430-royal-maple-drive-ottawa-1115-cumberland-ridge
























































