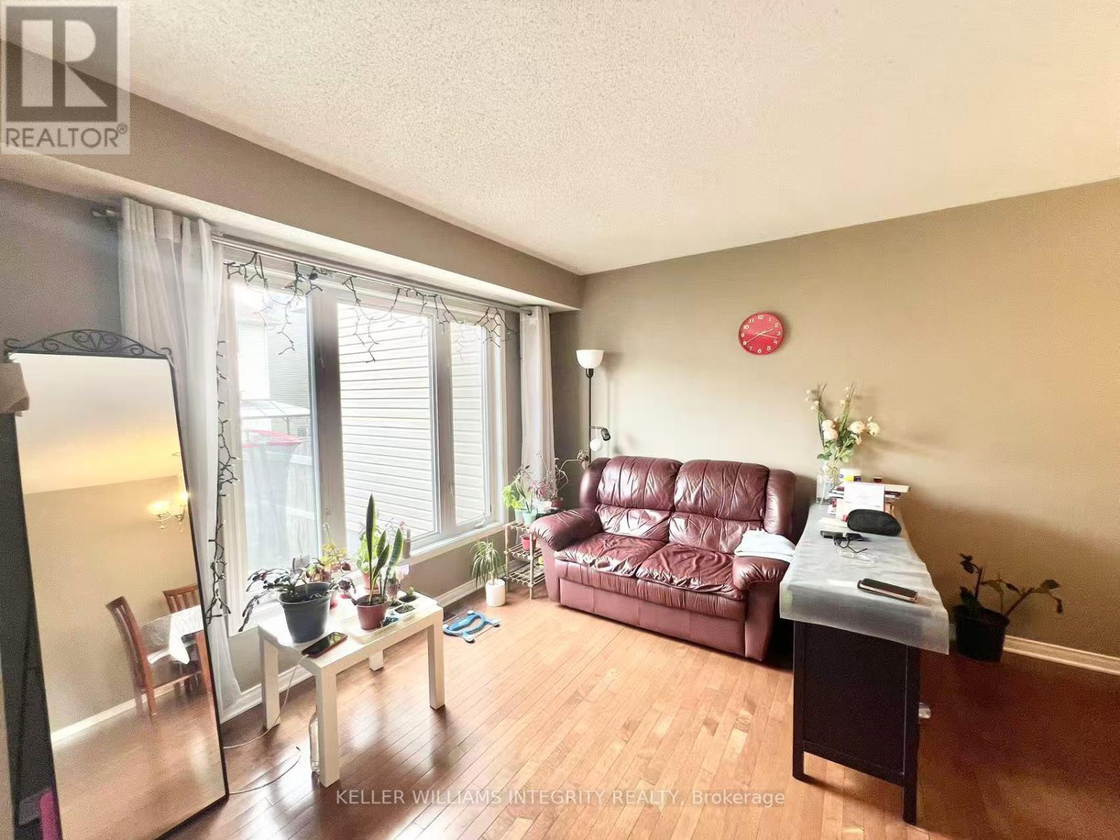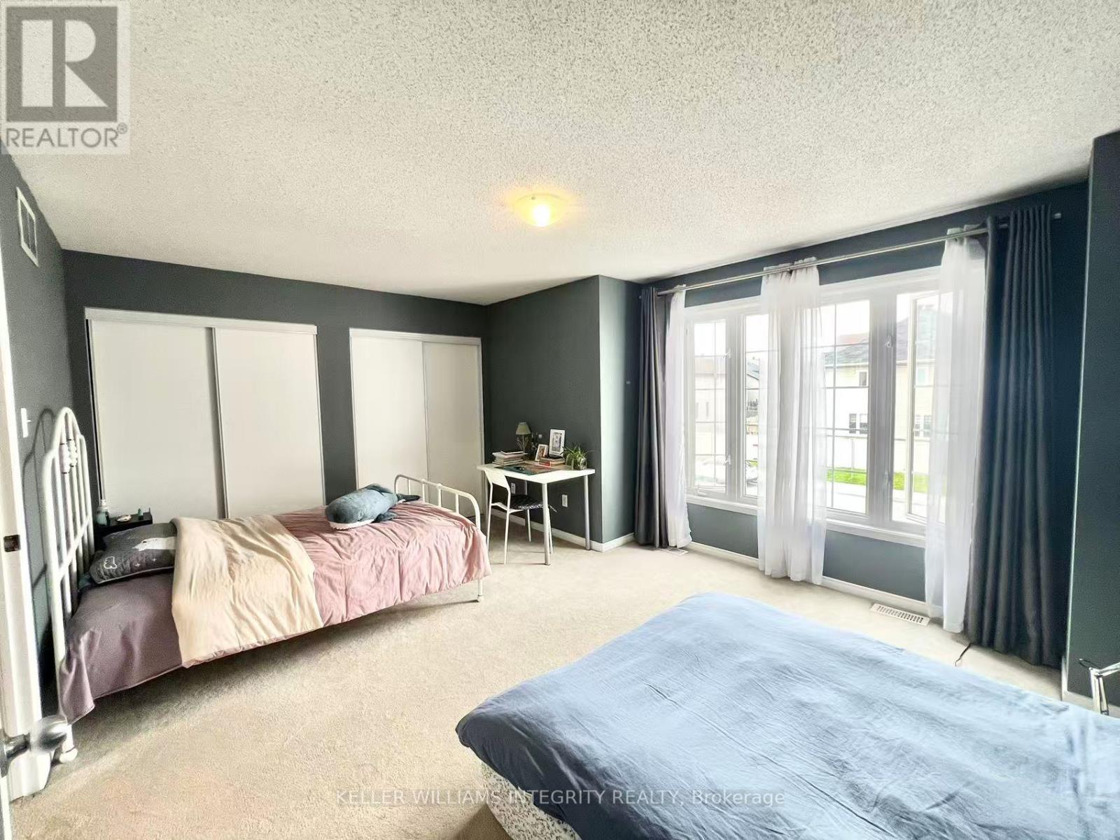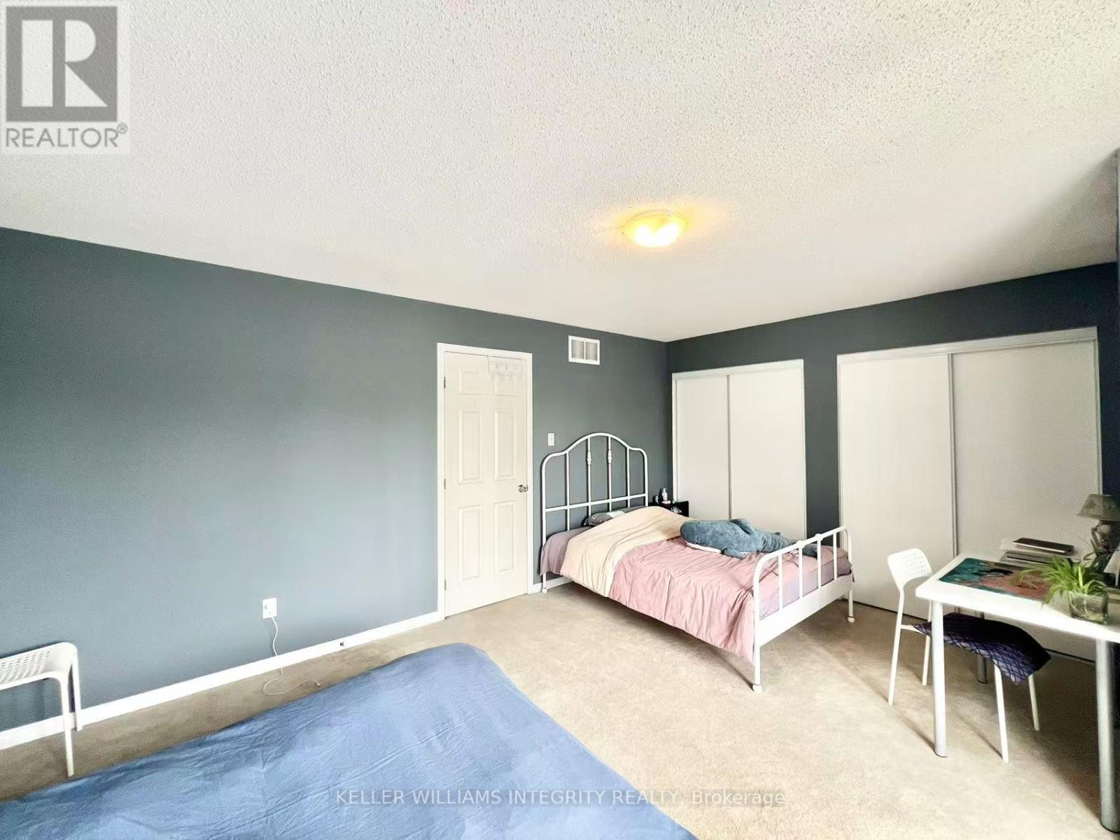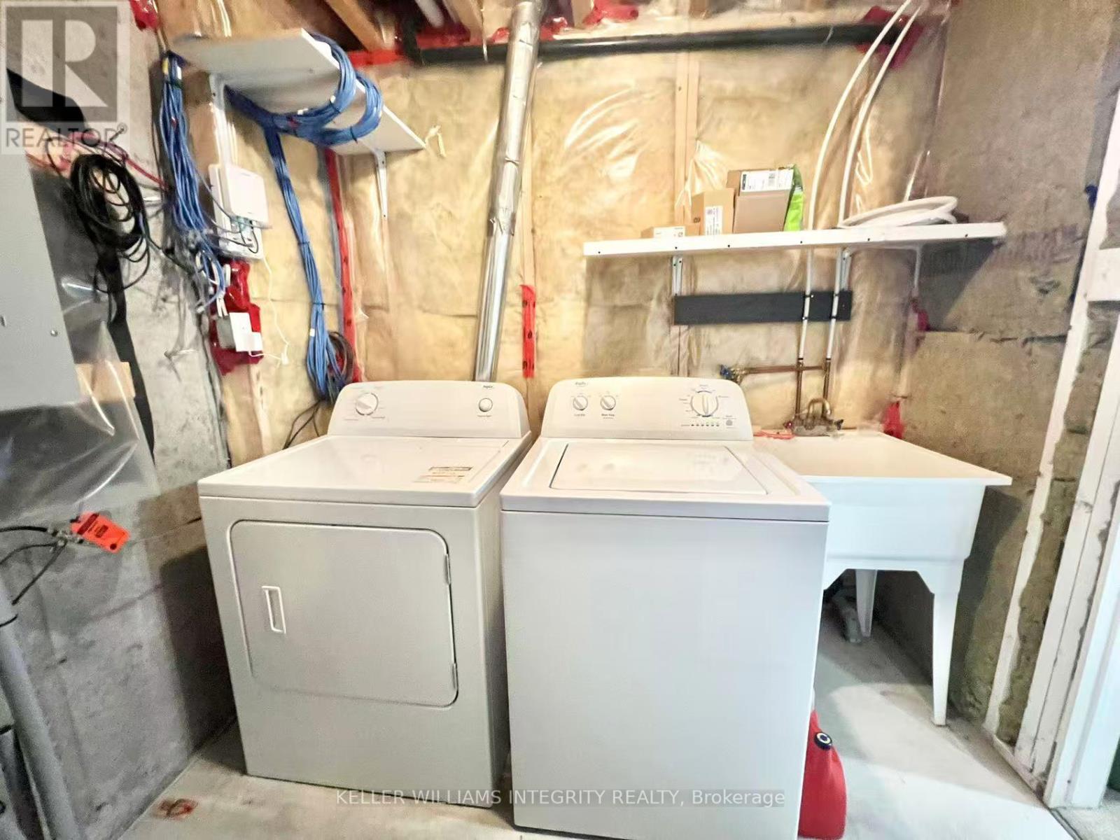3 Bedroom
2 Bathroom
700 - 1,100 ft2
Central Air Conditioning
Forced Air
$2,600 Monthly
Welcome to this beautifully maintained 3-bedroom, 1.5-bathroom townhome, perfectly situated near parks, schools, shopping, nature trails, and all essential amenities. Enjoy the convenience of being within walking distance to Costco, the Amazon distribution center, and public transit right at your doorstep!The main floor boasts an open-concept layout with a bright and spacious living area, enhanced by large south-facing windows that fill the space with natural light. Upstairs, you will find three generously sized bedrooms and a modern full bathroom ideal for families and guests alike.The finished basement offers a cozy family room and ample storage space, making it perfect for relaxing or entertaining. With quick access to Hwy 416 and a wide range of nearby services, this home combines comfort, functionality, and unbeatable location in one stunning package. (id:35885)
Property Details
|
MLS® Number
|
X12200144 |
|
Property Type
|
Single Family |
|
Community Name
|
7703 - Barrhaven - Cedargrove/Fraserdale |
|
Parking Space Total
|
2 |
Building
|
Bathroom Total
|
2 |
|
Bedrooms Above Ground
|
3 |
|
Bedrooms Total
|
3 |
|
Appliances
|
Garage Door Opener Remote(s), Dishwasher, Dryer, Hood Fan, Stove, Washer, Refrigerator |
|
Basement Development
|
Finished |
|
Basement Type
|
Full (finished) |
|
Construction Style Attachment
|
Attached |
|
Cooling Type
|
Central Air Conditioning |
|
Exterior Finish
|
Brick, Vinyl Siding |
|
Foundation Type
|
Concrete |
|
Half Bath Total
|
1 |
|
Heating Fuel
|
Natural Gas |
|
Heating Type
|
Forced Air |
|
Stories Total
|
2 |
|
Size Interior
|
700 - 1,100 Ft2 |
|
Type
|
Row / Townhouse |
|
Utility Water
|
Municipal Water |
Parking
Land
|
Acreage
|
No |
|
Sewer
|
Sanitary Sewer |
|
Size Depth
|
90 Ft ,2 In |
|
Size Frontage
|
20 Ft |
|
Size Irregular
|
20 X 90.2 Ft |
|
Size Total Text
|
20 X 90.2 Ft |
Rooms
| Level |
Type |
Length |
Width |
Dimensions |
|
Second Level |
Primary Bedroom |
5.13 m |
3.25 m |
5.13 m x 3.25 m |
|
Second Level |
Bedroom |
3.12 m |
2.94 m |
3.12 m x 2.94 m |
|
Second Level |
Bedroom |
2.89 m |
2.74 m |
2.89 m x 2.74 m |
|
Basement |
Family Room |
5.13 m |
3.3 m |
5.13 m x 3.3 m |
|
Main Level |
Foyer |
1.9 m |
1.14 m |
1.9 m x 1.14 m |
|
Main Level |
Great Room |
6.29 m |
3.32 m |
6.29 m x 3.32 m |
|
Main Level |
Kitchen |
3.42 m |
2.48 m |
3.42 m x 2.48 m |
Utilities
|
Electricity
|
Available |
|
Sewer
|
Available |
https://www.realtor.ca/real-estate/28424468/144-maravista-drive-ottawa-7703-barrhaven-cedargrovefraserdale





































