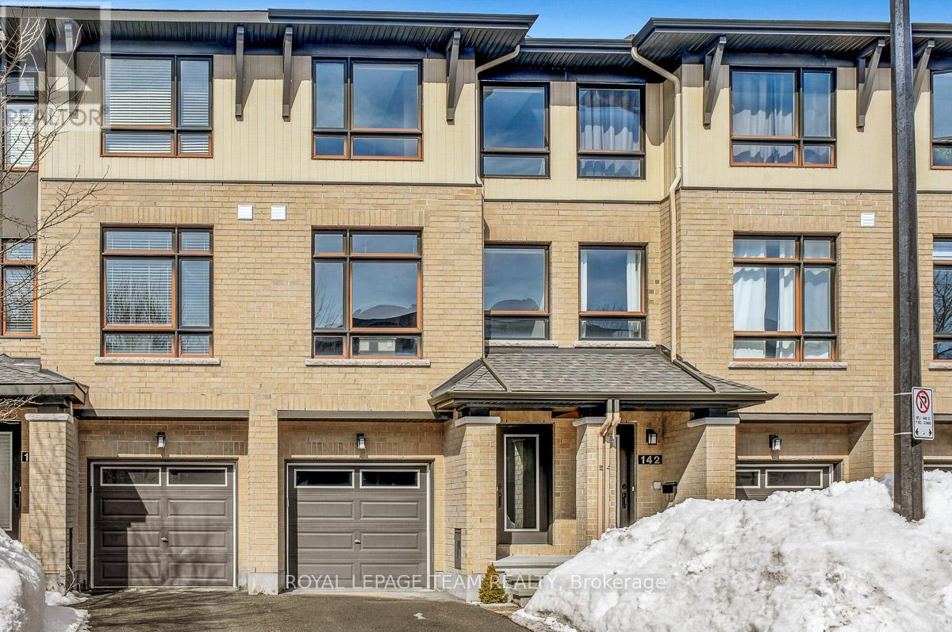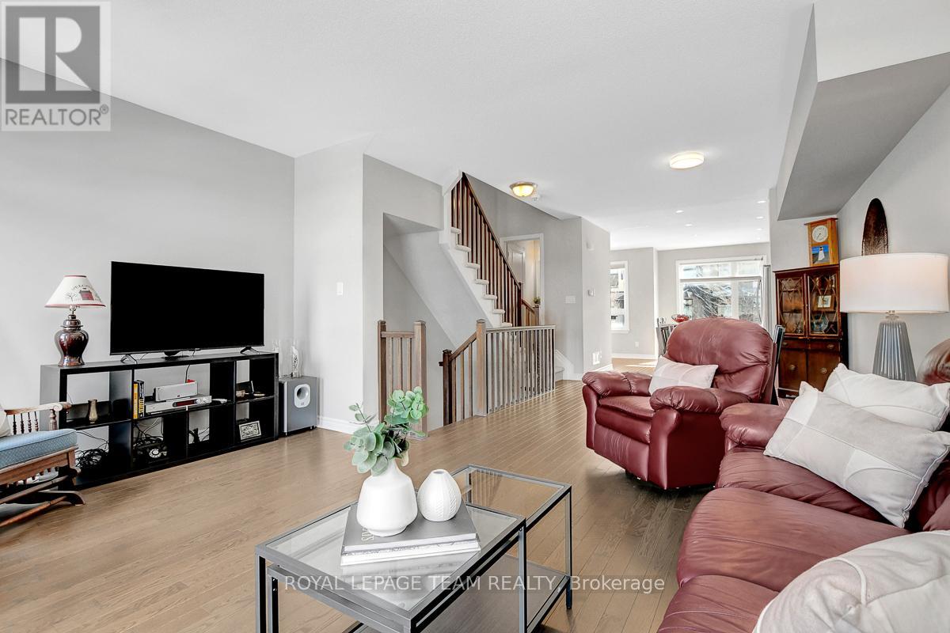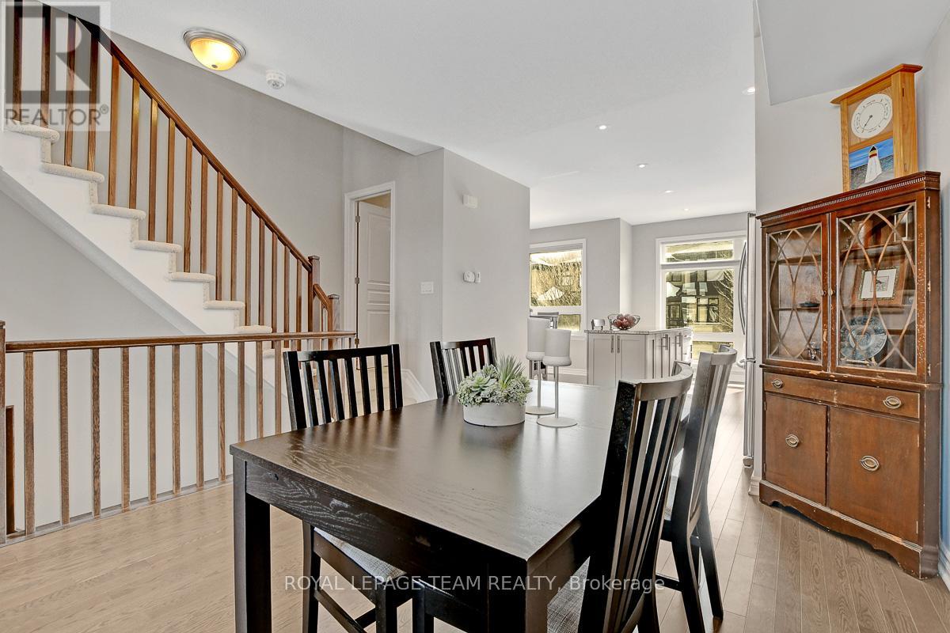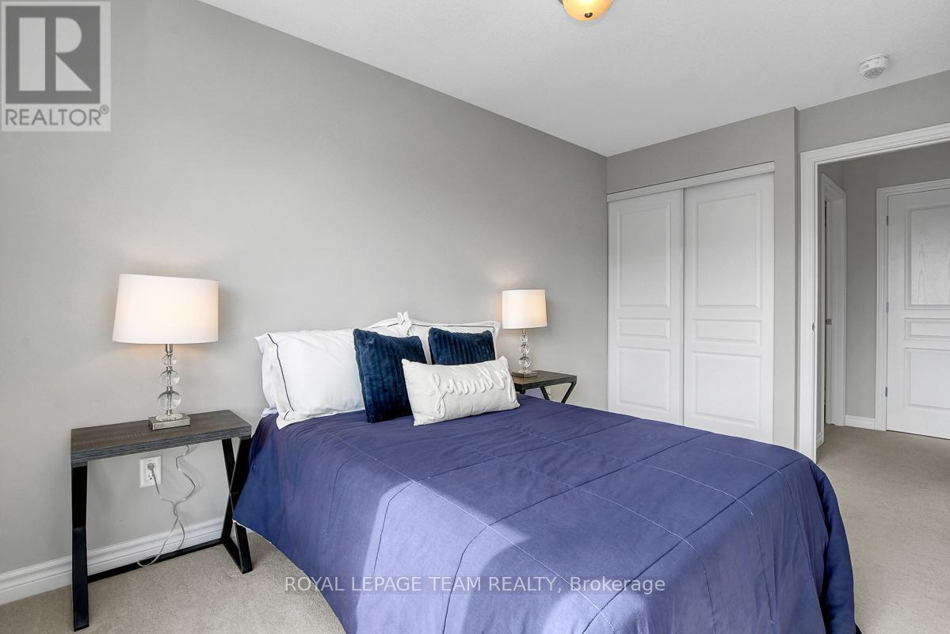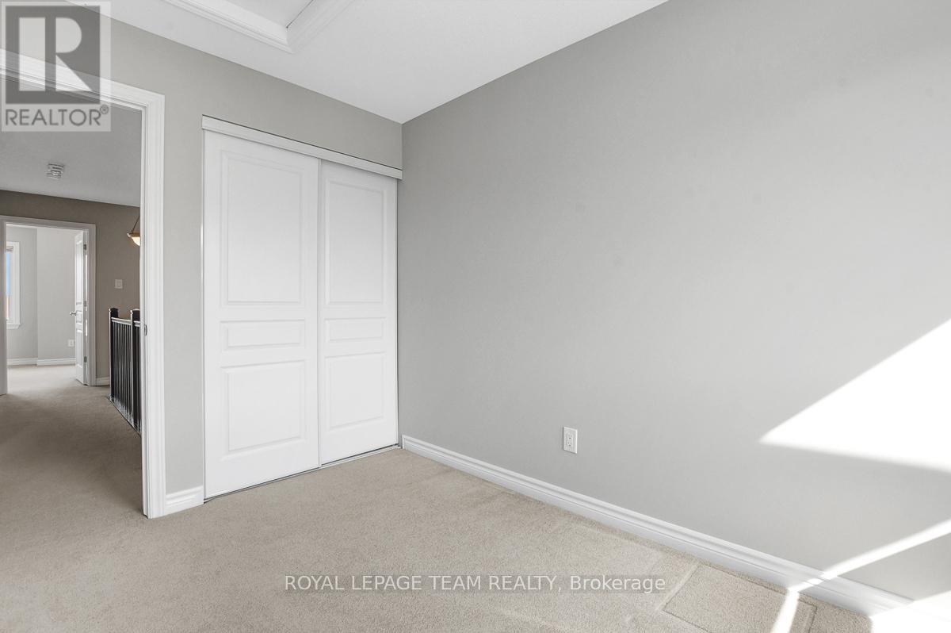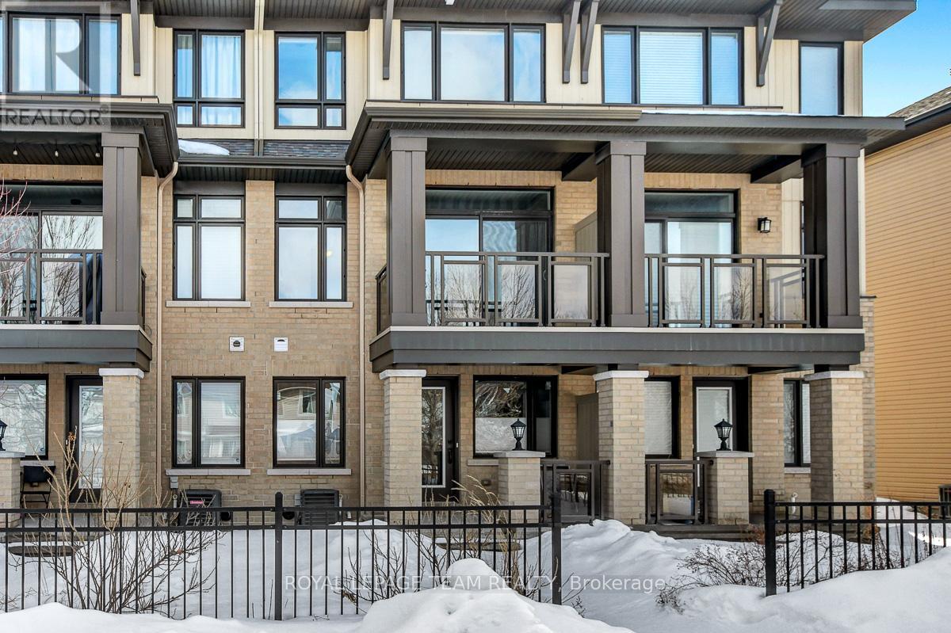3 Bedroom
3 Bathroom
1499.9875 - 1999.983 sqft
Central Air Conditioning
Forced Air
$669,999
Welcome to this beautifully appointed 3-storey executive townhome, offering over 1,800 sq. ft. of elegant living space. Featuring 9-foot ceilings and hardwood flooring on the main living level, this home exudes style and comfort. The modern kitchen boasts granite countertops, stainless steel appliances, gas range, soft-close cabinetry, a central prep island, and an inviting eat-in nook. Large windows fill the home with natural light all day, complemented by custom up/down blinds for added privacy. The third level features three generously sized bedrooms, including the primary suite with a walk-in closet and private 3-piece ensuite. Convenient third-floor laundry adds to the home's practicality. The main floor offers exceptional versatility, featuring a private secondary entrance and flexible zoning that allows for a home-based business, with excellent visibility and easy access from Longfields Drive. Ample street parking ensures convenience for guests and clients alike. Additional perks include a bonus storage area in the lower level, natural gas hookup for your BBQ, and central AC for year-round comfort. Impeccably maintained and showcasing a neutral, tasteful palette, this home is truly move-in ready. Located in a sought-after community, close to schools, parks, transit, and amenities this is executive townhome living at its finest! (id:35885)
Property Details
|
MLS® Number
|
X12013072 |
|
Property Type
|
Single Family |
|
Community Name
|
7706 - Barrhaven - Longfields |
|
AmenitiesNearBy
|
Public Transit, Schools |
|
ParkingSpaceTotal
|
2 |
Building
|
BathroomTotal
|
3 |
|
BedroomsAboveGround
|
3 |
|
BedroomsTotal
|
3 |
|
Age
|
6 To 15 Years |
|
Appliances
|
Garage Door Opener Remote(s), Water Heater - Tankless, Water Heater, Blinds, Dishwasher, Dryer, Garage Door Opener, Hood Fan, Stove, Washer, Refrigerator |
|
BasementDevelopment
|
Unfinished |
|
BasementType
|
Full (unfinished) |
|
ConstructionStyleAttachment
|
Attached |
|
CoolingType
|
Central Air Conditioning |
|
ExteriorFinish
|
Vinyl Siding, Brick Veneer |
|
FlooringType
|
Tile, Carpeted, Hardwood |
|
FoundationType
|
Poured Concrete |
|
HalfBathTotal
|
1 |
|
HeatingFuel
|
Natural Gas |
|
HeatingType
|
Forced Air |
|
StoriesTotal
|
3 |
|
SizeInterior
|
1499.9875 - 1999.983 Sqft |
|
Type
|
Row / Townhouse |
|
UtilityWater
|
Municipal Water |
Parking
|
Attached Garage
|
|
|
Garage
|
|
|
Inside Entry
|
|
Land
|
Acreage
|
No |
|
LandAmenities
|
Public Transit, Schools |
|
Sewer
|
Sanitary Sewer |
|
SizeDepth
|
84 Ft ,9 In |
|
SizeFrontage
|
17 Ft |
|
SizeIrregular
|
17 X 84.8 Ft |
|
SizeTotalText
|
17 X 84.8 Ft |
|
ZoningDescription
|
R3z |
Rooms
| Level |
Type |
Length |
Width |
Dimensions |
|
Second Level |
Kitchen |
4.65 m |
2.37 m |
4.65 m x 2.37 m |
|
Second Level |
Eating Area |
2.42 m |
2.41 m |
2.42 m x 2.41 m |
|
Second Level |
Dining Room |
3.09 m |
3.45 m |
3.09 m x 3.45 m |
|
Second Level |
Living Room |
3.97 m |
4.98 m |
3.97 m x 4.98 m |
|
Third Level |
Bedroom |
2.44 m |
3.32 m |
2.44 m x 3.32 m |
|
Third Level |
Bedroom |
2.44 m |
3.93 m |
2.44 m x 3.93 m |
|
Third Level |
Bathroom |
2.51 m |
1.5 m |
2.51 m x 1.5 m |
|
Third Level |
Laundry Room |
|
|
Measurements not available |
|
Third Level |
Primary Bedroom |
5.07 m |
3.31 m |
5.07 m x 3.31 m |
|
Third Level |
Bathroom |
2.47 m |
1.49 m |
2.47 m x 1.49 m |
|
Basement |
Utility Room |
5.04 m |
4.99 m |
5.04 m x 4.99 m |
|
Main Level |
Foyer |
4.45 m |
1.8 m |
4.45 m x 1.8 m |
|
Main Level |
Family Room |
5.23 m |
4.97 m |
5.23 m x 4.97 m |
|
In Between |
Bathroom |
1.49 m |
1.5 m |
1.49 m x 1.5 m |
https://www.realtor.ca/real-estate/28009741/144-wild-senna-way-ottawa-7706-barrhaven-longfields


