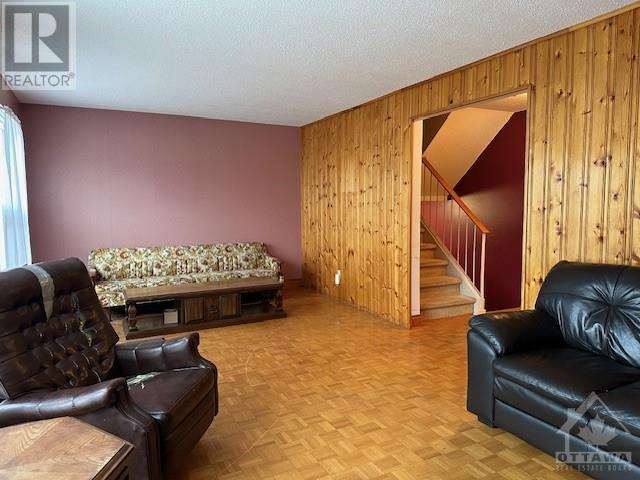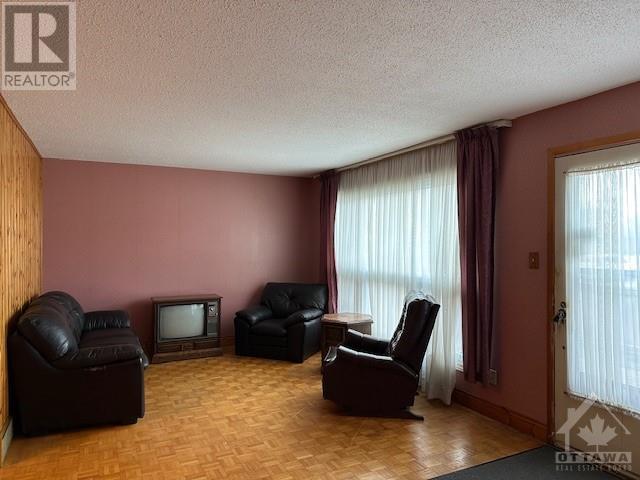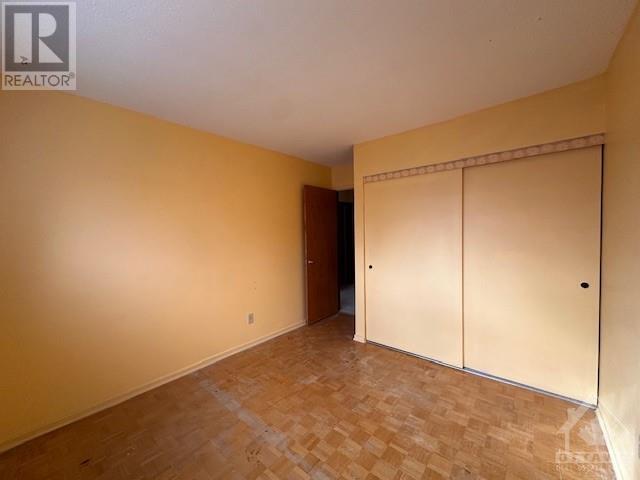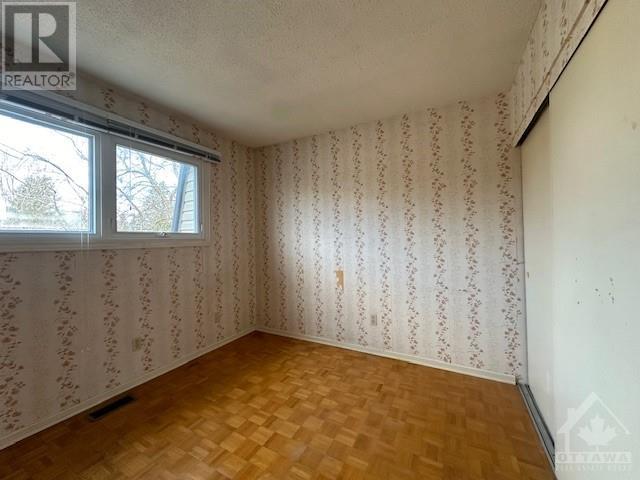145 Rutherford Court Kanata, Ontario K2K 1N6
$329,900Maintenance, Property Management, Waste Removal, Caretaker, Water, Insurance, Other, See Remarks
$591.20 Monthly
Maintenance, Property Management, Waste Removal, Caretaker, Water, Insurance, Other, See Remarks
$591.20 MonthlyNestled in the heart of highly sought-after Beaverbrook, this rare 4-bedroom, 2-bathroom condo is bursting with potential! Whether you're looking to renovate and flip or craft your dream home, the possibilities are endless. The main floor includes an expansive living room with large windows and tons of natural light. Just off the living room is a spacious dining room with french doors. The kitchen is just across and comes with tons of cabinetry. The second level comes with 4 generously-sized bedrooms and full bathroom. The fully fenced backyard patio is the perfect place for relaxing and entertaining. Close to schools, shopping, dining, and major transportation routes. Don’t miss this unique investment opportunity! Sold as is where is. 24 Hour Irrevocable on all offers. (id:35885)
Property Details
| MLS® Number | 1420589 |
| Property Type | Single Family |
| Neigbourhood | Beaverbrook |
| AmenitiesNearBy | Golf Nearby, Public Transit |
| CommunityFeatures | Pets Allowed |
| ParkingSpaceTotal | 2 |
Building
| BathroomTotal | 2 |
| BedroomsAboveGround | 4 |
| BedroomsTotal | 4 |
| Amenities | Laundry - In Suite |
| Appliances | Refrigerator, Dryer, Stove, Washer |
| BasementDevelopment | Unfinished |
| BasementType | Full (unfinished) |
| ConstructedDate | 1970 |
| CoolingType | Central Air Conditioning |
| ExteriorFinish | Brick, Siding |
| FlooringType | Mixed Flooring |
| FoundationType | Poured Concrete |
| HalfBathTotal | 1 |
| HeatingFuel | Natural Gas |
| HeatingType | Forced Air |
| StoriesTotal | 2 |
| Type | Row / Townhouse |
| UtilityWater | Municipal Water |
Parking
| Open | |
| Surfaced | |
| Visitor Parking |
Land
| AccessType | Highway Access |
| Acreage | No |
| FenceType | Fenced Yard |
| LandAmenities | Golf Nearby, Public Transit |
| Sewer | Municipal Sewage System |
| ZoningDescription | Residential |
Rooms
| Level | Type | Length | Width | Dimensions |
|---|---|---|---|---|
| Second Level | 4pc Bathroom | 8'2" x 4'10" | ||
| Second Level | Bedroom | 9'10" x 12'3" | ||
| Second Level | Bedroom | 11'7" x 11'6" | ||
| Second Level | Bedroom | 11'6" x 9'10" | ||
| Second Level | Primary Bedroom | 11'7" x 12'2" | ||
| Main Level | Living Room | 21'10" x 11'6" | ||
| Main Level | Dining Room | 8'6" x 12'3" | ||
| Main Level | Kitchen | 8'10" x 12'3" | ||
| Main Level | 2pc Bathroom | 4'0" x 6'3" |
https://www.realtor.ca/real-estate/27667567/145-rutherford-court-kanata-beaverbrook
Interested?
Contact us for more information



























