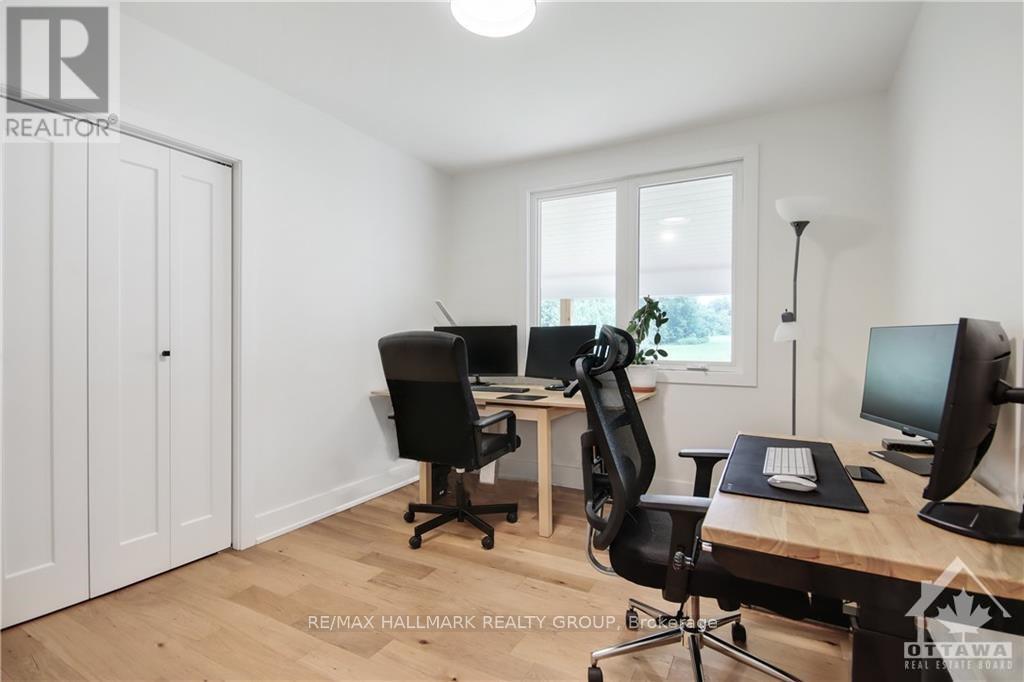3 Bedroom
2 Bathroom
Bungalow
Fireplace
Central Air Conditioning
Forced Air
$699,900
Flooring: Tile, Immaculate & Move-in ready 3 Bed, 2 Bath, double detached garage bungalow home located in the desirable community of Greely. Excellent presentation inside & out. This fully renovated home has it all, modern Kitchen with SS appliances, quartz countertop, large centre island, chic cabinet & tons of counter space. Bright welcoming foyer leads to open concept concept dining/ family room (w/gas fireplace), glooming hardwood flooring, smooth ceiling, spot lights, large windows allowing an abundance of natural light. The fully finished lower level has a separate entrance, open living area, full bathroom ,laundry room and a lot of storage space. Private backyard Surrounded by mature trees. Close to everything & easy access to a ton of amenities, Shopping plaza, School, Bus stop, Andy Shields Park, Greely community center and Greely public library. Great place to call home., Flooring: Hardwood, Flooring: Laminate (id:35885)
Property Details
|
MLS® Number
|
X9522441 |
|
Property Type
|
Single Family |
|
Community Name
|
1601 - Greely |
|
AmenitiesNearBy
|
Public Transit |
|
CommunityFeatures
|
School Bus |
|
ParkingSpaceTotal
|
6 |
Building
|
BathroomTotal
|
2 |
|
BedroomsAboveGround
|
3 |
|
BedroomsTotal
|
3 |
|
Amenities
|
Fireplace(s) |
|
Appliances
|
Dishwasher, Dryer, Hood Fan, Refrigerator, Stove, Washer |
|
ArchitecturalStyle
|
Bungalow |
|
BasementDevelopment
|
Finished |
|
BasementType
|
Full (finished) |
|
ConstructionStyleAttachment
|
Detached |
|
CoolingType
|
Central Air Conditioning |
|
ExteriorFinish
|
Concrete, Brick |
|
FireplacePresent
|
Yes |
|
FireplaceTotal
|
1 |
|
FoundationType
|
Block, Concrete |
|
HeatingFuel
|
Natural Gas |
|
HeatingType
|
Forced Air |
|
StoriesTotal
|
1 |
|
Type
|
House |
Parking
Land
|
Acreage
|
No |
|
LandAmenities
|
Public Transit |
|
Sewer
|
Septic System |
|
SizeDepth
|
220 Ft ,1 In |
|
SizeFrontage
|
99 Ft ,10 In |
|
SizeIrregular
|
99.89 X 220.12 Ft ; 1 |
|
SizeTotalText
|
99.89 X 220.12 Ft ; 1 |
|
ZoningDescription
|
Residential |
Rooms
| Level |
Type |
Length |
Width |
Dimensions |
|
Basement |
Other |
2.05 m |
5.25 m |
2.05 m x 5.25 m |
|
Basement |
Utility Room |
5.18 m |
3.75 m |
5.18 m x 3.75 m |
|
Basement |
Bathroom |
1.9 m |
2.26 m |
1.9 m x 2.26 m |
|
Basement |
Laundry Room |
2.13 m |
3.91 m |
2.13 m x 3.91 m |
|
Basement |
Recreational, Games Room |
5 m |
8.86 m |
5 m x 8.86 m |
|
Main Level |
Bathroom |
2.74 m |
1.49 m |
2.74 m x 1.49 m |
|
Main Level |
Primary Bedroom |
3.47 m |
3.47 m |
3.47 m x 3.47 m |
|
Main Level |
Bedroom |
3.45 m |
2.89 m |
3.45 m x 2.89 m |
|
Main Level |
Bedroom |
2.76 m |
3.14 m |
2.76 m x 3.14 m |
|
Main Level |
Dining Room |
3.83 m |
2.48 m |
3.83 m x 2.48 m |
|
Main Level |
Living Room |
3.53 m |
5.3 m |
3.53 m x 5.3 m |
Utilities
|
Natural Gas Available
|
Available |
https://www.realtor.ca/real-estate/27543683/1463-meadow-drive-ottawa-1601-greely


































