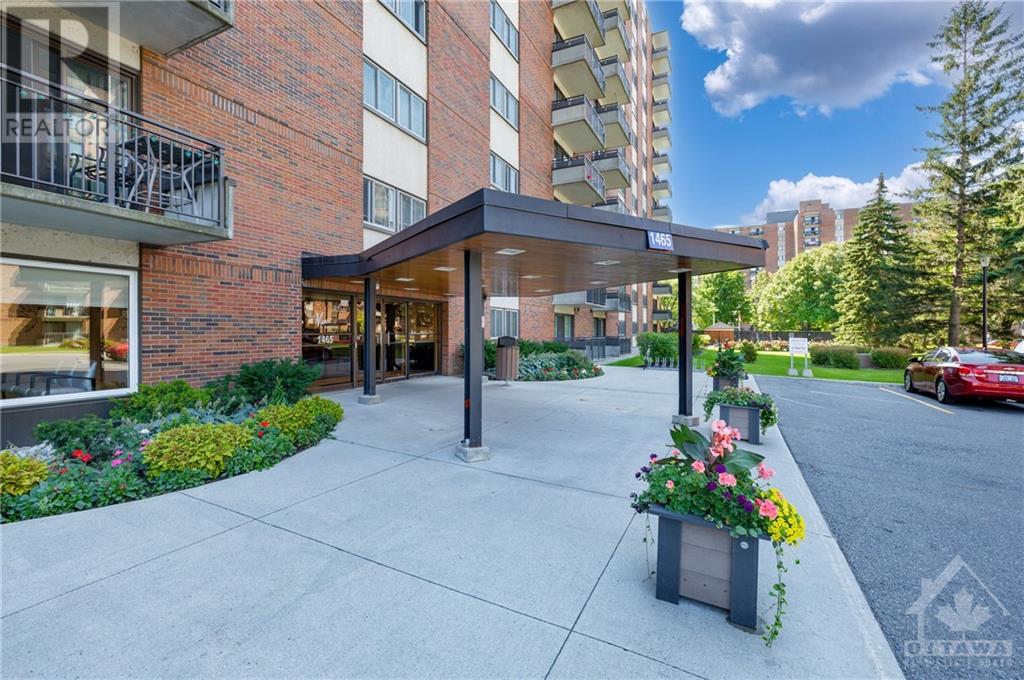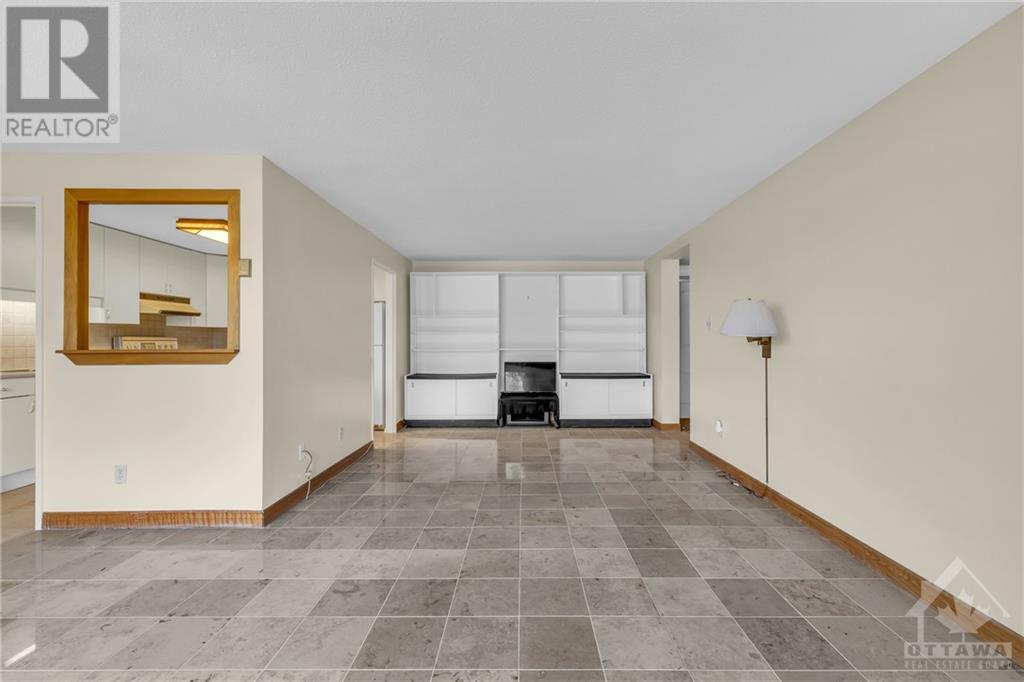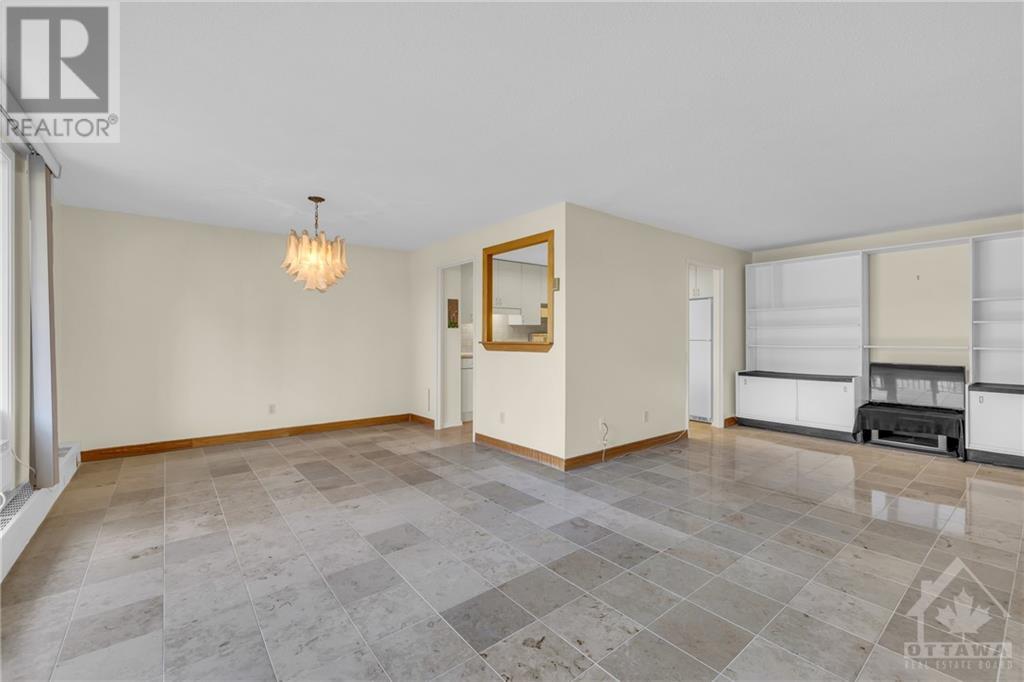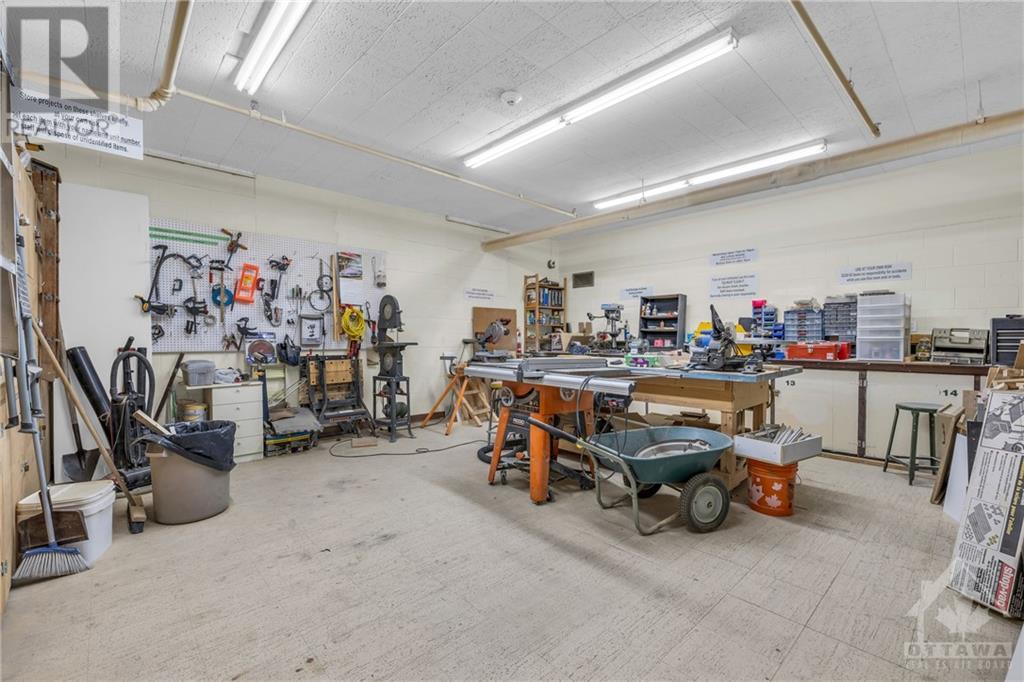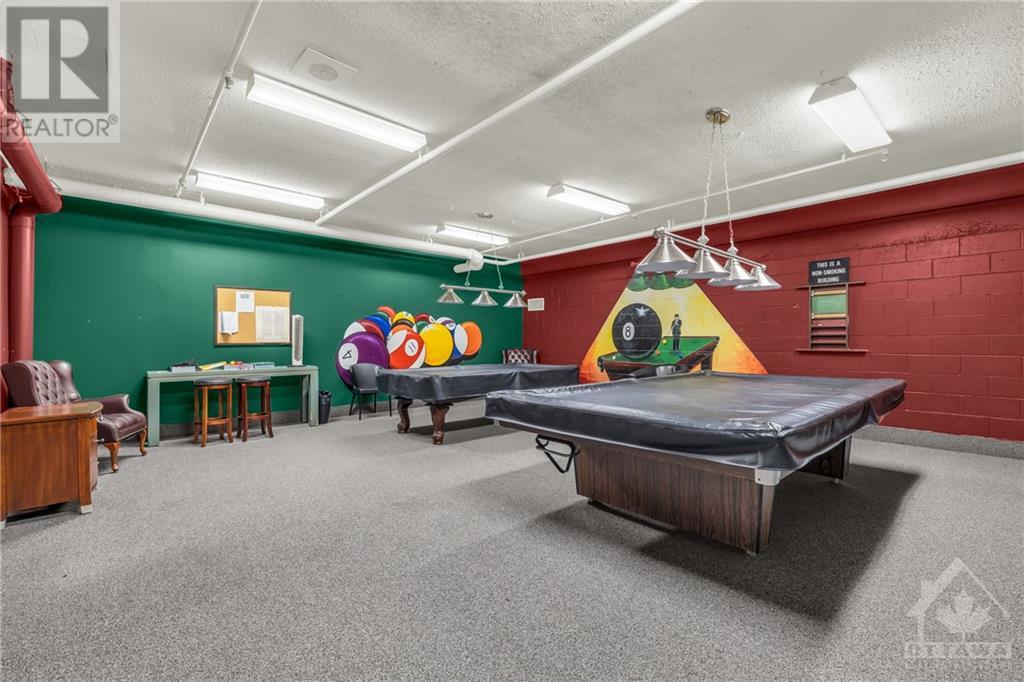1465 Baseline Road Unit#108 Ottawa, Ontario K2C 3L9
$309,900Maintenance, Property Management, Waste Removal, Caretaker, Heat, Electricity, Water, Other, See Remarks, Recreation Facilities
$743.30 Monthly
Maintenance, Property Management, Waste Removal, Caretaker, Heat, Electricity, Water, Other, See Remarks, Recreation Facilities
$743.30 MonthlySpacious two bedroom apartment condo with TWO SIDE BY SIDE UNDERGROUND parking spaces. Great value in this end unit with a well layed out floor plan. Open concept living and dining rooms with floor to ceiling windows and patio doors. Eat in kitchen with ample counter and cupboard space. Large primary bedroom and excellent size secondary bedroom with picture windows. Sunfilled balcony looking onto the beautifully landscaped courtyard. Convenient in unit storage room plus a basement level storage locker. Building has been renovated and has a robust reserve fund. Heat, Hydro and Water all included in condo fees. Recreation facilities include outdoor swimming pool, exercise room, library, billiard room and workshop. Walking distance to major shopping areas, schools, parks and public transit. One photo virtually staged. (id:35885)
Property Details
| MLS® Number | 1418720 |
| Property Type | Single Family |
| Neigbourhood | Copeland Park |
| AmenitiesNearBy | Recreation, Public Transit, Recreation Nearby, Shopping |
| CommunityFeatures | Recreational Facilities, Pets Allowed With Restrictions |
| Features | Elevator, Balcony |
| ParkingSpaceTotal | 2 |
| PoolType | Inground Pool |
Building
| BathroomTotal | 1 |
| BedroomsAboveGround | 2 |
| BedroomsTotal | 2 |
| Amenities | Laundry Facility |
| Appliances | Refrigerator, Microwave, Stove, Alarm System, Blinds |
| BasementDevelopment | Not Applicable |
| BasementType | None (not Applicable) |
| ConstructedDate | 1975 |
| CoolingType | None |
| ExteriorFinish | Brick |
| FlooringType | Marble |
| FoundationType | Poured Concrete |
| HeatingFuel | Electric |
| HeatingType | Baseboard Heaters |
| StoriesTotal | 1 |
| Type | Apartment |
| UtilityWater | Municipal Water |
Parking
| Underground |
Land
| Acreage | No |
| LandAmenities | Recreation, Public Transit, Recreation Nearby, Shopping |
| Sewer | Municipal Sewage System |
| ZoningDescription | Residential |
Rooms
| Level | Type | Length | Width | Dimensions |
|---|---|---|---|---|
| Main Level | Foyer | 7'4" x 4'0" | ||
| Main Level | Living Room | 23'0" x 11'1" | ||
| Main Level | Dining Room | 10'10" x 10'0" | ||
| Main Level | Kitchen | 12'1" x 9'2" | ||
| Main Level | Primary Bedroom | 14'0" x 10'0" | ||
| Main Level | Bedroom | 11'6" x 9'2" | ||
| Main Level | 4pc Bathroom | Measurements not available | ||
| Main Level | Storage | 6'2" x 4'0" | ||
| Main Level | Other | 11'6" x 5'0" |
https://www.realtor.ca/real-estate/27601120/1465-baseline-road-unit108-ottawa-copeland-park
Interested?
Contact us for more information


