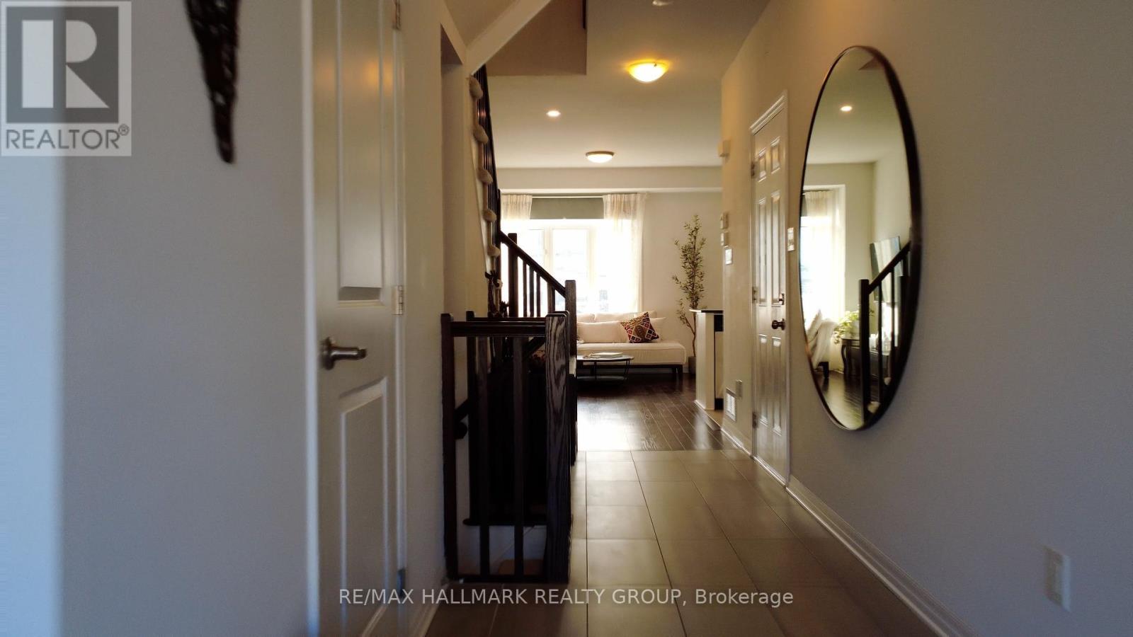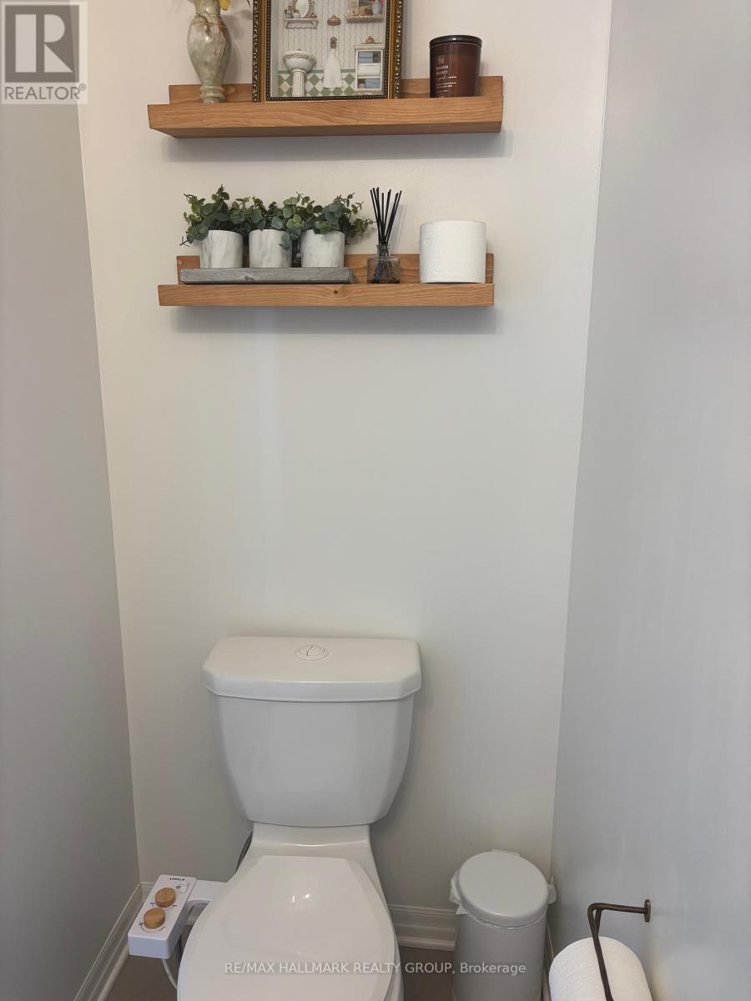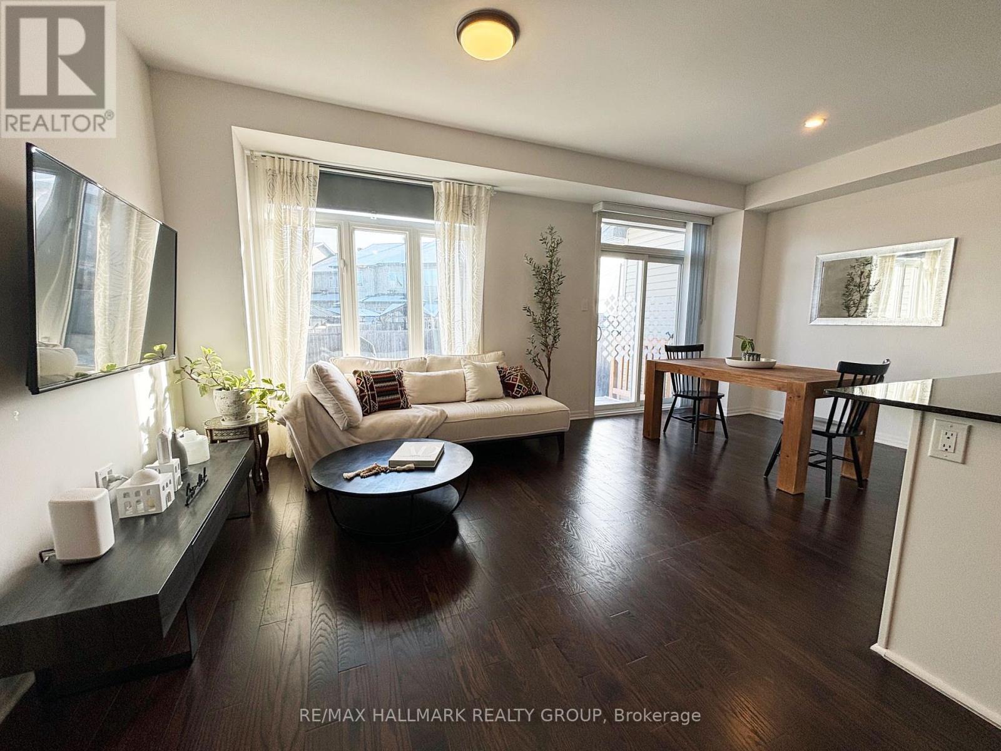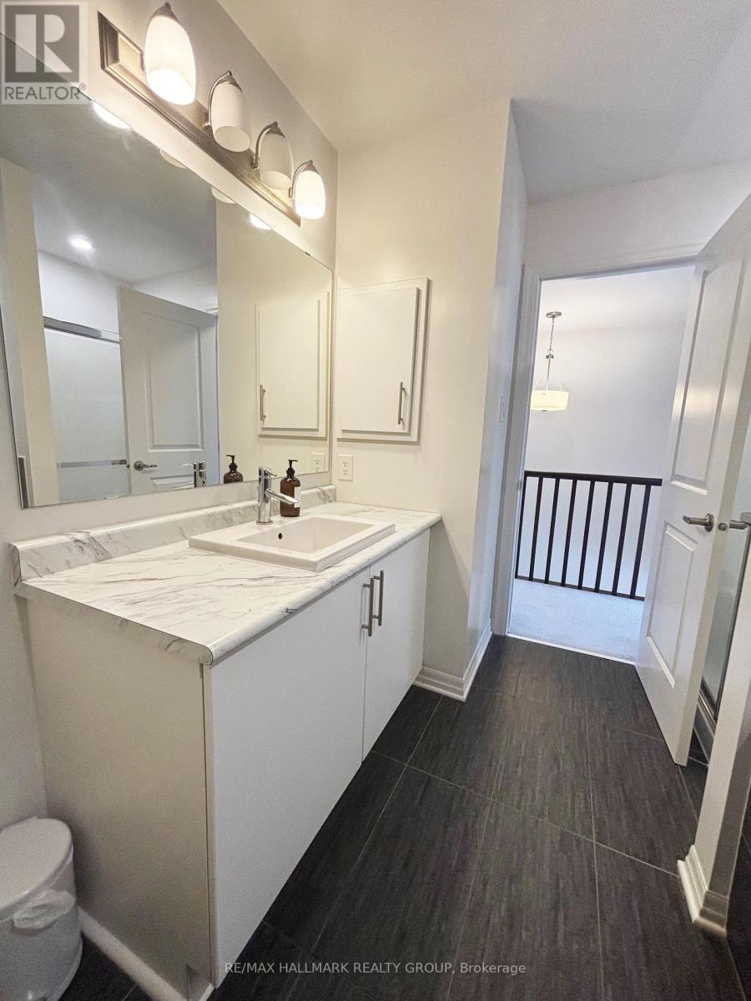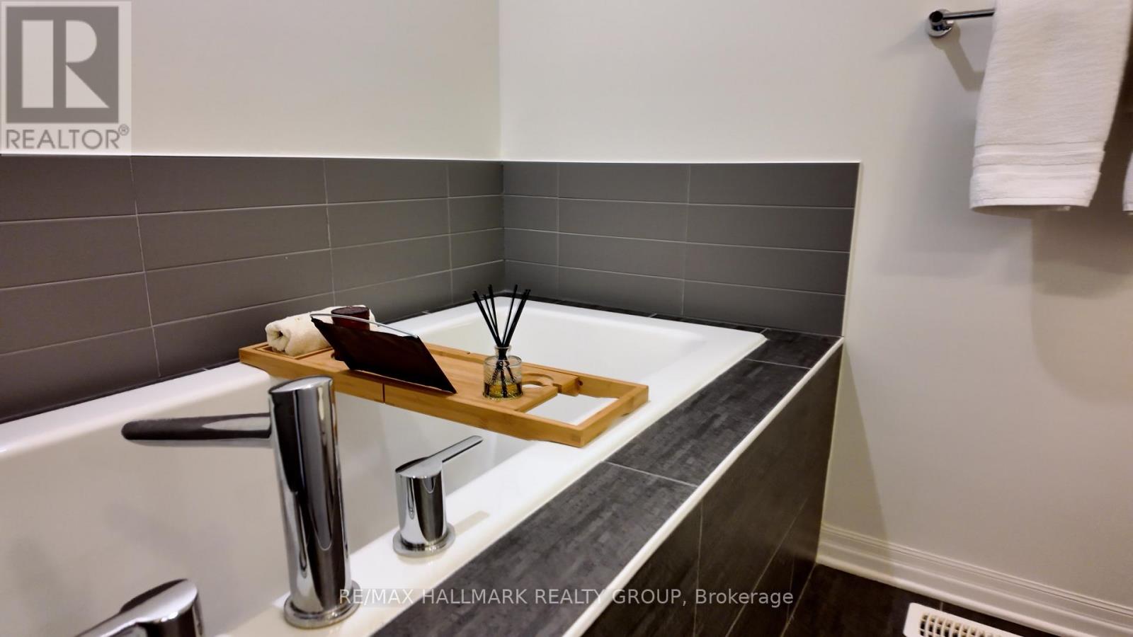3 Bedroom
2 Bathroom
1499.9875 - 1999.983 sqft
Central Air Conditioning
Forced Air
$575,000
Welcome to 147 Hawkshaw Crescent, nestled in the Heart of Barrhaven, a modern and stylish townhome thats ready to impress! From the moment you step inside, youll love the spacious entry with tile flooring and the convenience of a 2-piece bathroom. The main floor offers a beautiful open-concept layout with gleaming hardwood floors, a bright living/dining area, and a modern kitchen featuring a sleek tile backsplash and stainless steel appliances.Upstairs, youll find three large bedrooms and a 4-piece bathroom with a deep soaker tub and separate shower; perfect for unwinding. The finished basement adds even more living space with a cozy family room, ideal for movie nights, and 2 additional rooms for laundry and storage.Outside, the spacious backyard with deck is perfect for summer barbecues or relaxing with friends. Right off Hwy 416, within walking distance from Costco, Amazon, and a great selection of shops and restaurants parks, schools, and much more. Book your showing today! 24 hours irrevocable on offers. (id:35885)
Property Details
|
MLS® Number
|
X11883944 |
|
Property Type
|
Single Family |
|
Community Name
|
7703 - Barrhaven - Cedargrove/Fraserdale |
|
AmenitiesNearBy
|
Public Transit, Schools, Park |
|
CommunityFeatures
|
School Bus |
|
ParkingSpaceTotal
|
2 |
Building
|
BathroomTotal
|
2 |
|
BedroomsAboveGround
|
3 |
|
BedroomsTotal
|
3 |
|
Appliances
|
Dishwasher, Dryer, Hood Fan, Microwave, Refrigerator, Stove, Washer |
|
BasementDevelopment
|
Finished |
|
BasementType
|
Full (finished) |
|
ConstructionStyleAttachment
|
Attached |
|
CoolingType
|
Central Air Conditioning |
|
ExteriorFinish
|
Brick |
|
FireProtection
|
Smoke Detectors |
|
FoundationType
|
Poured Concrete |
|
HalfBathTotal
|
1 |
|
HeatingFuel
|
Natural Gas |
|
HeatingType
|
Forced Air |
|
StoriesTotal
|
2 |
|
SizeInterior
|
1499.9875 - 1999.983 Sqft |
|
Type
|
Row / Townhouse |
|
UtilityWater
|
Municipal Water |
Parking
Land
|
Acreage
|
No |
|
LandAmenities
|
Public Transit, Schools, Park |
|
Sewer
|
Sanitary Sewer |
|
SizeDepth
|
106 Ft |
|
SizeFrontage
|
20 Ft |
|
SizeIrregular
|
20 X 106 Ft |
|
SizeTotalText
|
20 X 106 Ft |
Rooms
| Level |
Type |
Length |
Width |
Dimensions |
|
Second Level |
Primary Bedroom |
5.21 m |
3.04 m |
5.21 m x 3.04 m |
|
Second Level |
Bedroom 2 |
3.74 m |
2.92 m |
3.74 m x 2.92 m |
|
Second Level |
Bedroom 3 |
3.35 m |
2.8 m |
3.35 m x 2.8 m |
|
Second Level |
Bathroom |
3.1 m |
2.49 m |
3.1 m x 2.49 m |
|
Lower Level |
Recreational, Games Room |
5.45 m |
3.38 m |
5.45 m x 3.38 m |
|
Main Level |
Family Room |
5.21 m |
3.62 m |
5.21 m x 3.62 m |
|
Main Level |
Dining Room |
3.16 m |
3.1 m |
3.16 m x 3.1 m |
|
Main Level |
Kitchen |
3.16 m |
2.1 m |
3.16 m x 2.1 m |
|
Main Level |
Foyer |
7.34 m |
1.58 m |
7.34 m x 1.58 m |
https://www.realtor.ca/real-estate/27718524/147-hawkshaw-crescent-ottawa-7703-barrhaven-cedargrovefraserdale


