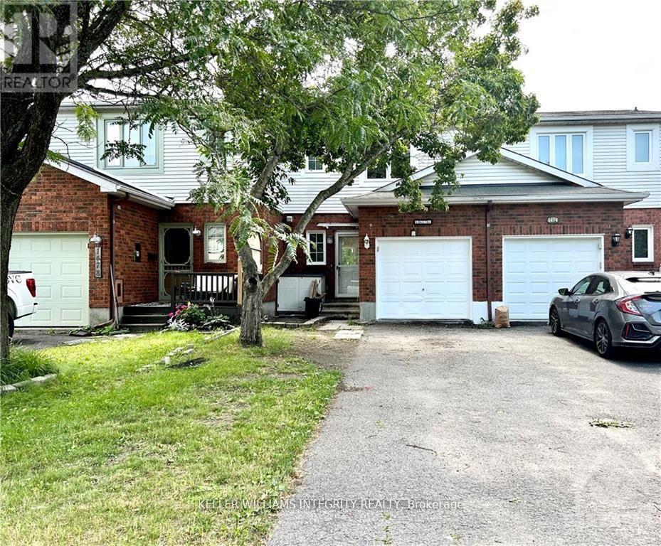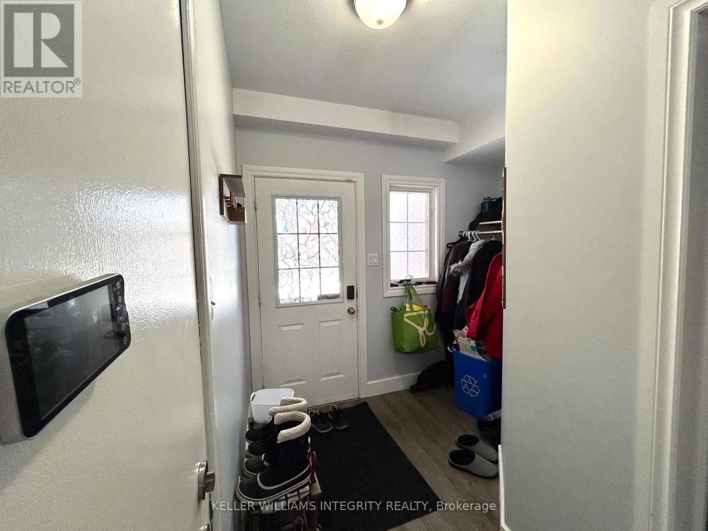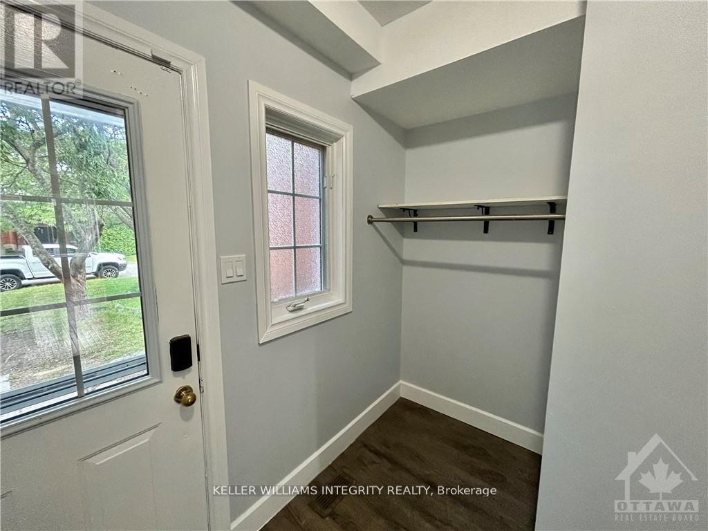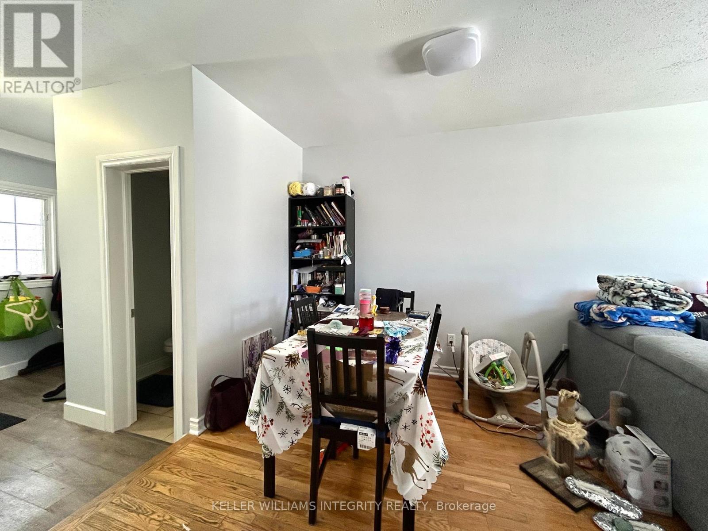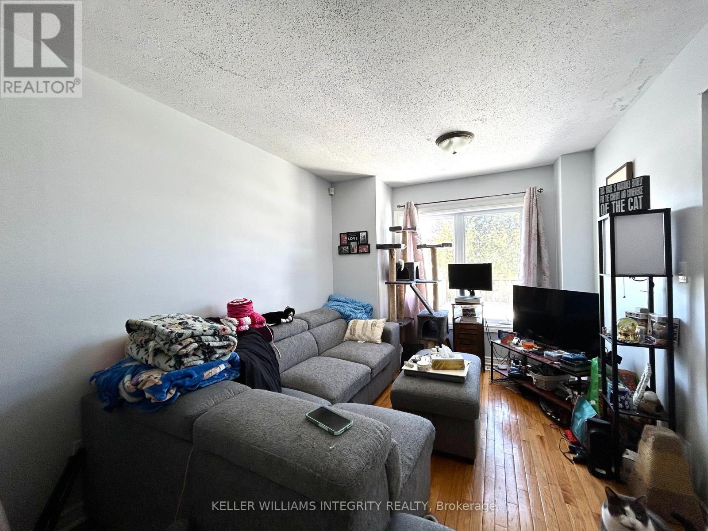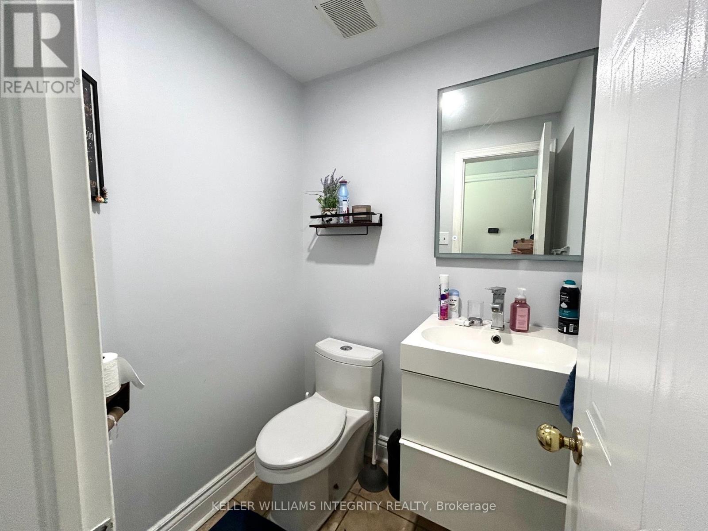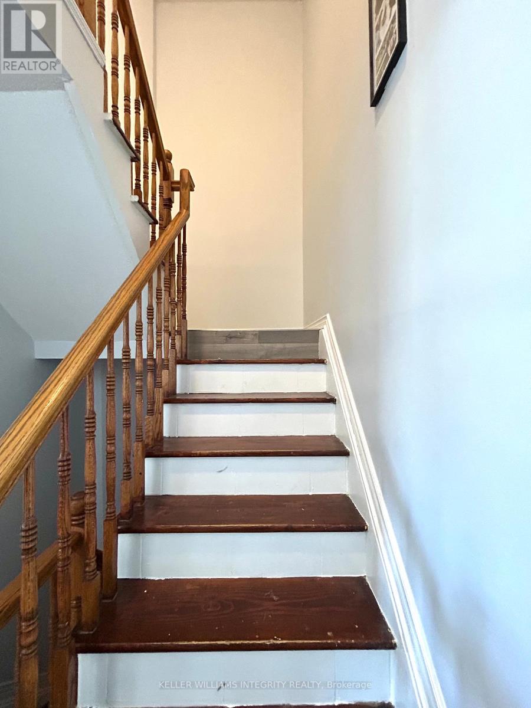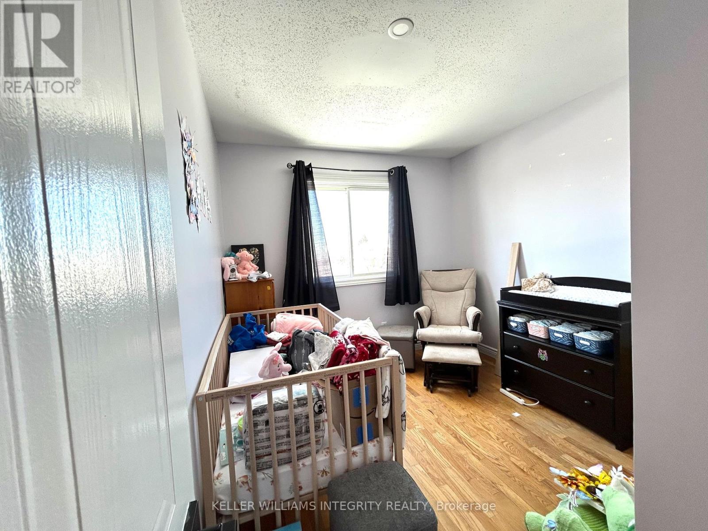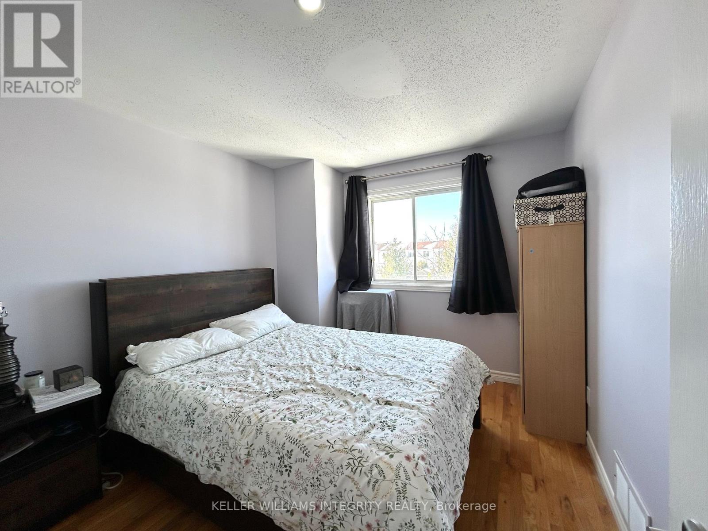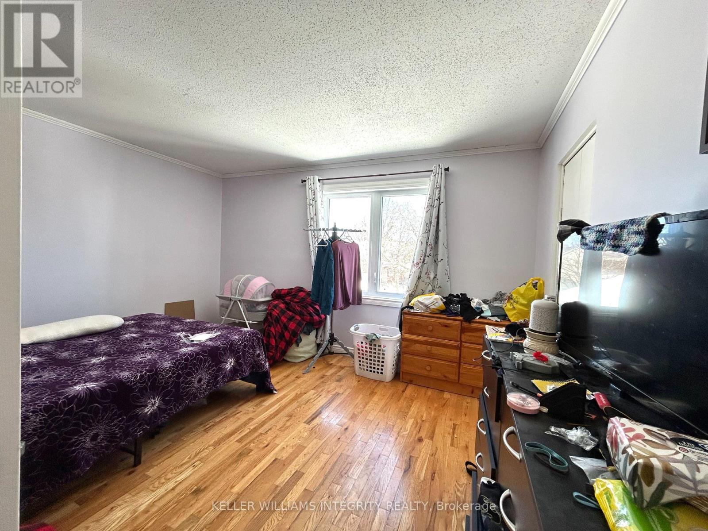1476 Launay Avenue Ottawa, Ontario K4A 3R9
3 Bedroom
2 Bathroom
1,100 - 1,500 ft2
Fireplace
Central Air Conditioning
Forced Air
$2,550 Monthly
This newly renovated 3-bed townhome with no rear neighbours is available June 1, 2025. It features hardwood and ceramic throughout with no carpet. 3 good sized bedrooms and 1.5 bathrooms. The spacious master has a large walk-in closet and a cheater ensuite. The fully finished lower level has a recreation room suitable for family gatherings. Fully fenced backyard has a big deck. (id:35885)
Property Details
| MLS® Number | X12072608 |
| Property Type | Single Family |
| Community Name | 1105 - Fallingbrook/Pineridge |
| Amenities Near By | Park, Public Transit |
| Features | Carpet Free |
| Parking Space Total | 3 |
Building
| Bathroom Total | 2 |
| Bedrooms Above Ground | 3 |
| Bedrooms Total | 3 |
| Appliances | Dishwasher, Dryer, Hood Fan, Stove, Washer, Refrigerator |
| Basement Development | Finished |
| Basement Type | N/a (finished) |
| Construction Style Attachment | Attached |
| Cooling Type | Central Air Conditioning |
| Exterior Finish | Brick |
| Fireplace Present | Yes |
| Foundation Type | Concrete |
| Half Bath Total | 1 |
| Heating Fuel | Natural Gas |
| Heating Type | Forced Air |
| Stories Total | 2 |
| Size Interior | 1,100 - 1,500 Ft2 |
| Type | Row / Townhouse |
| Utility Water | Municipal Water |
Parking
| Attached Garage | |
| Garage |
Land
| Acreage | No |
| Land Amenities | Park, Public Transit |
| Sewer | Sanitary Sewer |
| Size Depth | 107 Ft |
| Size Frontage | 20 Ft |
| Size Irregular | 20 X 107 Ft |
| Size Total Text | 20 X 107 Ft |
Rooms
| Level | Type | Length | Width | Dimensions |
|---|---|---|---|---|
| Second Level | Primary Bedroom | 4.16 m | 3.83 m | 4.16 m x 3.83 m |
| Second Level | Other | 2.13 m | 1.49 m | 2.13 m x 1.49 m |
| Second Level | Bedroom | 3.32 m | 2.94 m | 3.32 m x 2.94 m |
| Second Level | Bedroom | 3.32 m | 2.71 m | 3.32 m x 2.71 m |
| Lower Level | Utility Room | 3.32 m | 2.56 m | 3.32 m x 2.56 m |
| Lower Level | Family Room | 5.51 m | 3.02 m | 5.51 m x 3.02 m |
| Lower Level | Other | 3.04 m | 2.43 m | 3.04 m x 2.43 m |
| Main Level | Dining Room | 2.89 m | 2.46 m | 2.89 m x 2.46 m |
| Main Level | Living Room | 3.04 m | 2.43 m | 3.04 m x 2.43 m |
| Main Level | Kitchen | 3.37 m | 2.74 m | 3.37 m x 2.74 m |
| Main Level | Foyer | 2.81 m | 2.66 m | 2.81 m x 2.66 m |
https://www.realtor.ca/real-estate/28144469/1476-launay-avenue-ottawa-1105-fallingbrookpineridge
Contact Us
Contact us for more information
