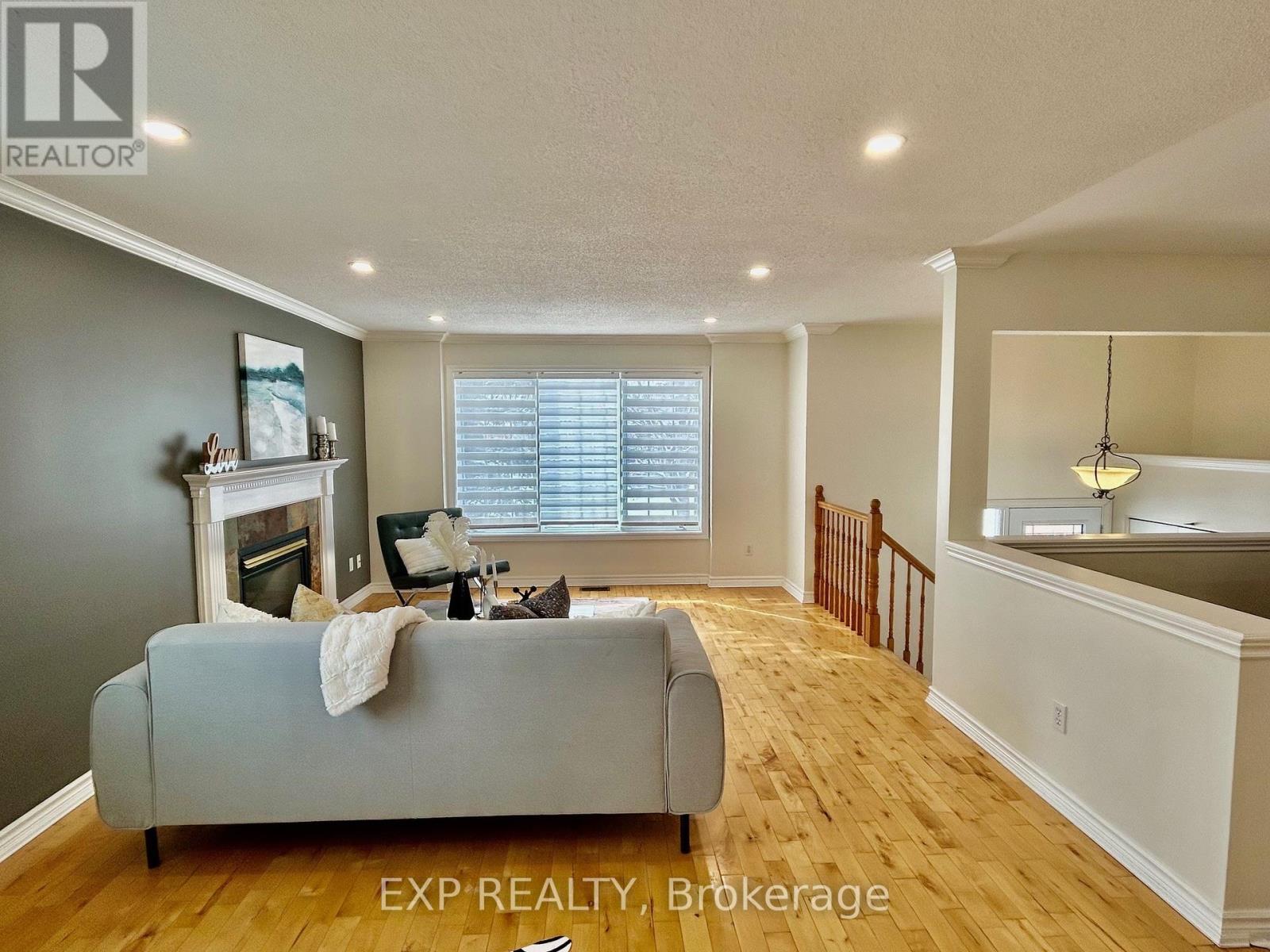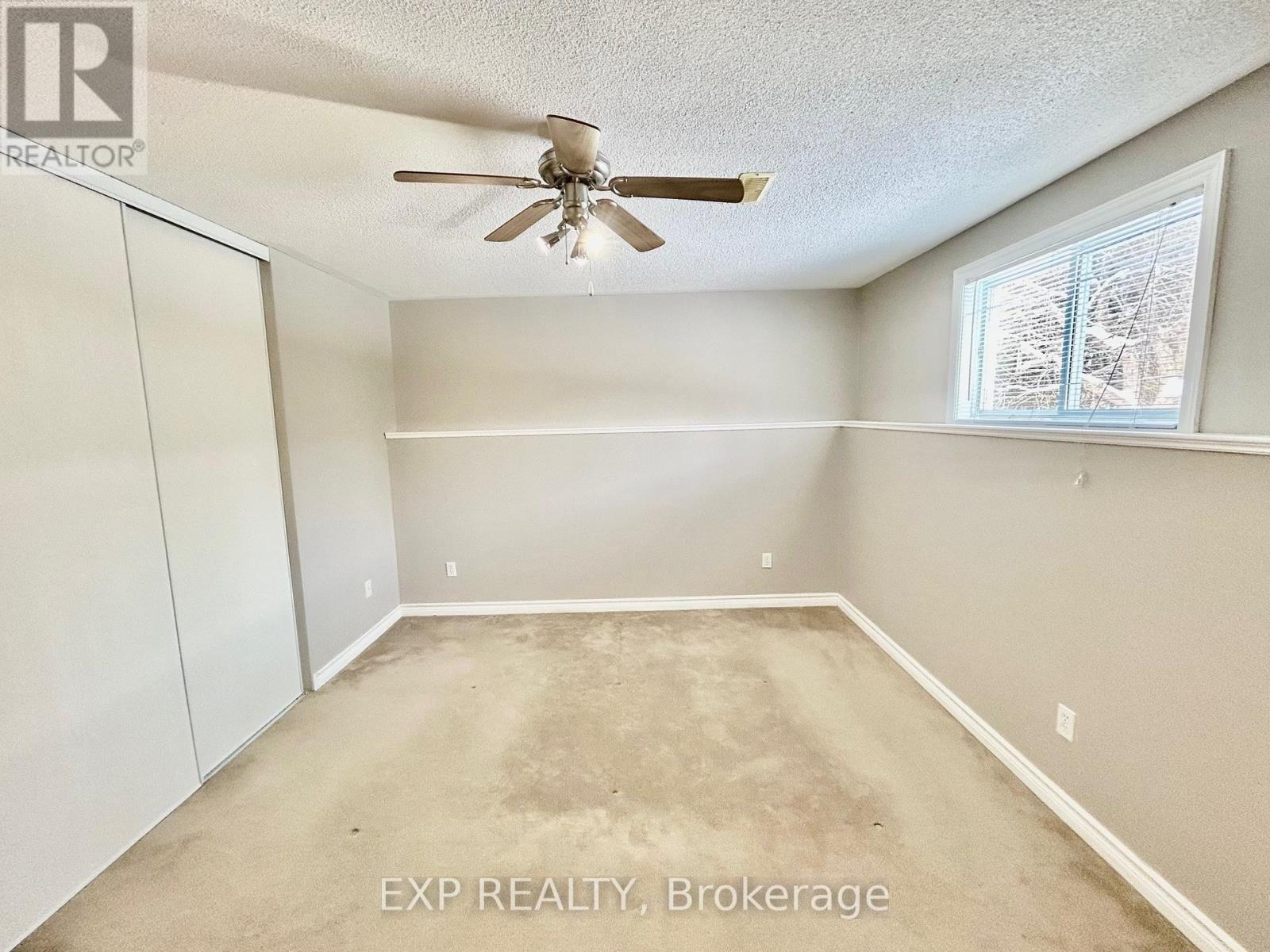15 Amy Street Ottawa, Ontario K2S 1L7
$769,900
Because of snow storm, Open House 2-4pm Feb 16 is rescheduled to 2-4pm on Feb 23. Well maintained 4 bedrooms High ranch single home with double garage. The main floor boasts hardwood floors living room with a gas fireplace and large front-facing window. Large eat-in kitchen with plenty of cupboards, counter space. 2 good size bedrooms on each level. 4 pieces bathroom on each level. Nice family room and 2 huge bedrooms in the lower level all with big windows to bring in tons nature light. Plenty of storage on the lower level. Roof 7 years old, garage door, front door, and dining room window 5 years old, owned hot water tank 6 years and furnace 4 years old. (id:35885)
Open House
This property has open houses!
2:00 pm
Ends at:4:00 pm
Property Details
| MLS® Number | X11967270 |
| Property Type | Single Family |
| Community Name | 8202 - Stittsville (Central) |
| ParkingSpaceTotal | 4 |
Building
| BathroomTotal | 2 |
| BedroomsAboveGround | 2 |
| BedroomsBelowGround | 2 |
| BedroomsTotal | 4 |
| Appliances | Water Heater, Dishwasher, Dryer, Refrigerator, Stove, Washer |
| BasementDevelopment | Finished |
| BasementType | Full (finished) |
| ConstructionStyleAttachment | Detached |
| CoolingType | Central Air Conditioning |
| ExteriorFinish | Brick, Vinyl Siding |
| FireplacePresent | Yes |
| FireplaceTotal | 1 |
| FoundationType | Poured Concrete |
| HeatingFuel | Natural Gas |
| HeatingType | Forced Air |
| Type | House |
| UtilityWater | Municipal Water |
Parking
| Attached Garage |
Land
| Acreage | No |
| Sewer | Sanitary Sewer |
| SizeDepth | 98 Ft ,5 In |
| SizeFrontage | 58 Ft ,11 In |
| SizeIrregular | 58.99 X 98.42 Ft |
| SizeTotalText | 58.99 X 98.42 Ft |
Rooms
| Level | Type | Length | Width | Dimensions |
|---|---|---|---|---|
| Lower Level | Laundry Room | Measurements not available | ||
| Lower Level | Family Room | 4.67 m | 4.03 m | 4.67 m x 4.03 m |
| Lower Level | Bedroom | 5 m | 4.03 m | 5 m x 4.03 m |
| Lower Level | Bedroom | 4.54 m | 3.68 m | 4.54 m x 3.68 m |
| Lower Level | Bathroom | Measurements not available | ||
| Main Level | Living Room | 6.7 m | 4.06 m | 6.7 m x 4.06 m |
| Main Level | Dining Room | 3.55 m | 2.08 m | 3.55 m x 2.08 m |
| Main Level | Kitchen | 3.45 m | 3.37 m | 3.45 m x 3.37 m |
| Main Level | Primary Bedroom | 3.88 m | 3.73 m | 3.88 m x 3.73 m |
| Main Level | Bedroom | 3.42 m | 3.27 m | 3.42 m x 3.27 m |
| Main Level | Bathroom | Measurements not available |
https://www.realtor.ca/real-estate/27902080/15-amy-street-ottawa-8202-stittsville-central
Interested?
Contact us for more information
















































