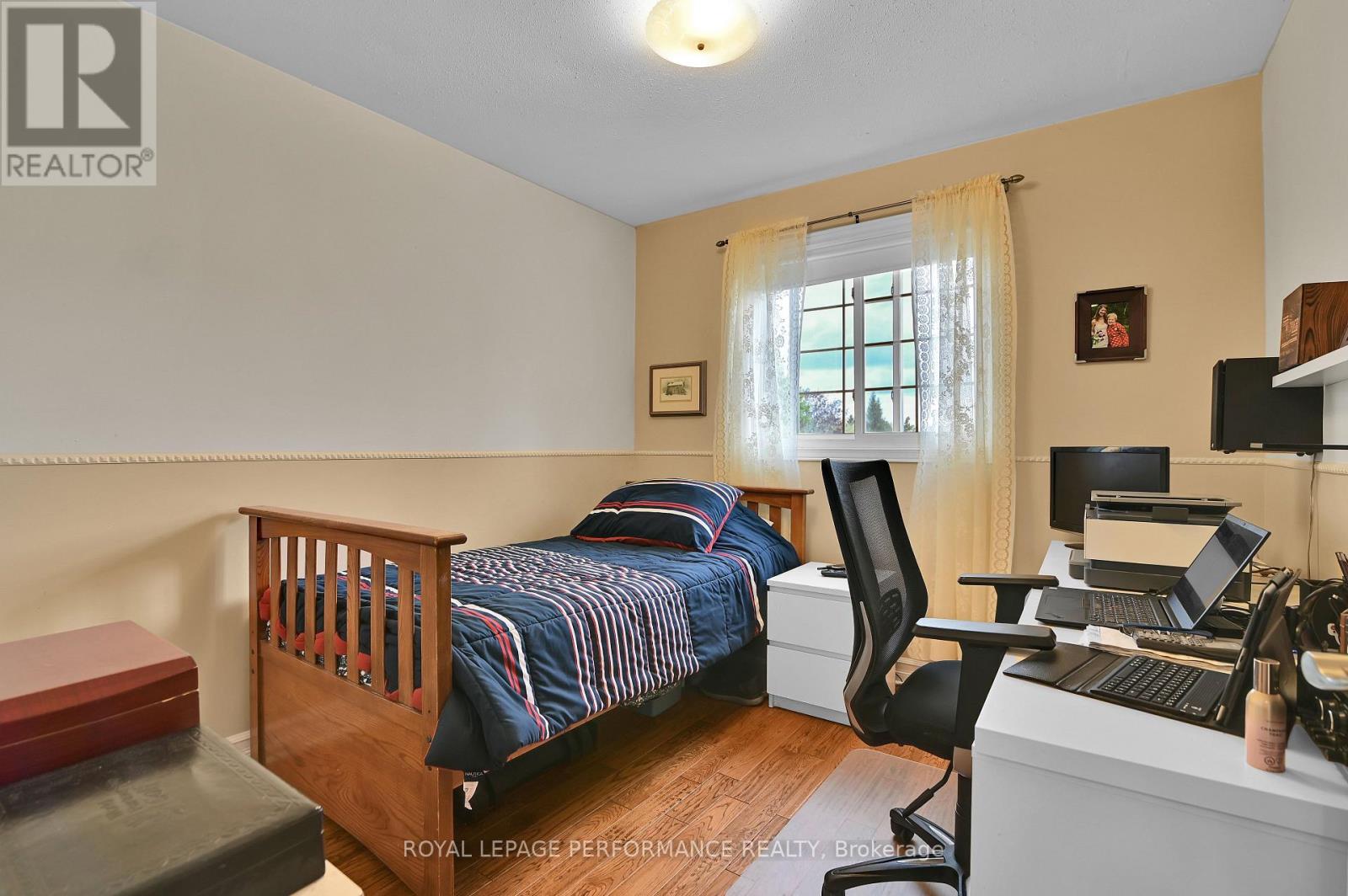4 Bedroom
3 Bathroom
1,500 - 2,000 ft2
Fireplace
Central Air Conditioning
Forced Air
Landscaped
$749,900
Welcome to 15 Avery Crescent! A lovely family home on a very quiet street with 3 + 1 Bedrooms and 2.5 Bathrooms in the desirable community of Barrhaven. The tastefully landscaped yard and inviting front porch lead you into a meticulously cared for home with bright Foyer to welcome your family and friends. Pride of original ownership and upkeep is apparent throughout. A formal Living Room with neutral shades, hardwood flooring and Bay window creates a comfortable area for quiet solitude or entertaining alike. Open to the Living Room is the Dining area with large window to illuminate the space with natural light. The chef's Kitchen with tile flooring, ample cupboards for storage, separate island for great prep space plus breakfast bar will make whipping up meals a delight. Stainless steel appliances, pendant lights, modern backsplash and calm colours create a cheerful gathering space. Set up the table in the Family Room for games night! Featuring a brick fireplace for cozy evenings, and French doors leading to the backyard, this space is wonderful for parties or quiet nights at home. Main level Laundry area is a definite convenience for a busy family! A comfortable Primary Bedroom on the second level features double closets for storage. Two traditional Bedrooms and the main Bathroom complete this level. Bonus space in the finished Basement features an in-law/teen retreat with Living area, very generous Bedroom with double closets, and 3 piece sizable Bathroom. This incredible home is close to walking trails, dining, shopping, parks, schools and recreation. Book your private viewing today. (id:35885)
Property Details
|
MLS® Number
|
X12152607 |
|
Property Type
|
Single Family |
|
Community Name
|
7705 - Barrhaven - On the Green |
|
Amenities Near By
|
Public Transit |
|
Community Features
|
School Bus |
|
Parking Space Total
|
3 |
|
Structure
|
Porch, Shed |
Building
|
Bathroom Total
|
3 |
|
Bedrooms Above Ground
|
3 |
|
Bedrooms Below Ground
|
1 |
|
Bedrooms Total
|
4 |
|
Amenities
|
Fireplace(s) |
|
Appliances
|
Garage Door Opener Remote(s), Blinds, Dishwasher, Dryer, Hood Fan, Stove, Washer, Refrigerator |
|
Basement Development
|
Finished |
|
Basement Type
|
Full (finished) |
|
Construction Style Attachment
|
Detached |
|
Cooling Type
|
Central Air Conditioning |
|
Exterior Finish
|
Brick, Vinyl Siding |
|
Fireplace Present
|
Yes |
|
Foundation Type
|
Concrete |
|
Half Bath Total
|
1 |
|
Heating Fuel
|
Natural Gas |
|
Heating Type
|
Forced Air |
|
Stories Total
|
2 |
|
Size Interior
|
1,500 - 2,000 Ft2 |
|
Type
|
House |
|
Utility Water
|
Municipal Water |
Parking
|
Attached Garage
|
|
|
Garage
|
|
|
Inside Entry
|
|
|
Tandem
|
|
Land
|
Acreage
|
No |
|
Fence Type
|
Fenced Yard |
|
Land Amenities
|
Public Transit |
|
Landscape Features
|
Landscaped |
|
Sewer
|
Sanitary Sewer |
|
Size Depth
|
100 Ft |
|
Size Frontage
|
40 Ft ,7 In |
|
Size Irregular
|
40.6 X 100 Ft |
|
Size Total Text
|
40.6 X 100 Ft |
Rooms
| Level |
Type |
Length |
Width |
Dimensions |
|
Second Level |
Primary Bedroom |
3 m |
3.63 m |
3 m x 3.63 m |
|
Second Level |
Bedroom 2 |
2.85 m |
2.94 m |
2.85 m x 2.94 m |
|
Second Level |
Bedroom 3 |
2.84 m |
3.95 m |
2.84 m x 3.95 m |
|
Second Level |
Bathroom |
1.5 m |
2.55 m |
1.5 m x 2.55 m |
|
Lower Level |
Living Room |
5 m |
6.47 m |
5 m x 6.47 m |
|
Lower Level |
Bathroom |
3.25 m |
2.71 m |
3.25 m x 2.71 m |
|
Lower Level |
Utility Room |
2.49 m |
6.48 m |
2.49 m x 6.48 m |
|
Lower Level |
Bedroom 4 |
4.84 m |
3.22 m |
4.84 m x 3.22 m |
|
Main Level |
Laundry Room |
|
|
Measurements not available |
|
Main Level |
Family Room |
5.31 m |
3.63 m |
5.31 m x 3.63 m |
|
Main Level |
Kitchen |
3.49 m |
3.63 m |
3.49 m x 3.63 m |
|
Main Level |
Dining Room |
2.83 m |
3.49 m |
2.83 m x 3.49 m |
|
Main Level |
Living Room |
3.38 m |
3.92 m |
3.38 m x 3.92 m |
|
Main Level |
Bathroom |
2.26 m |
0.81 m |
2.26 m x 0.81 m |
https://www.realtor.ca/real-estate/28321713/15-avery-crescent-ottawa-7705-barrhaven-on-the-green











































