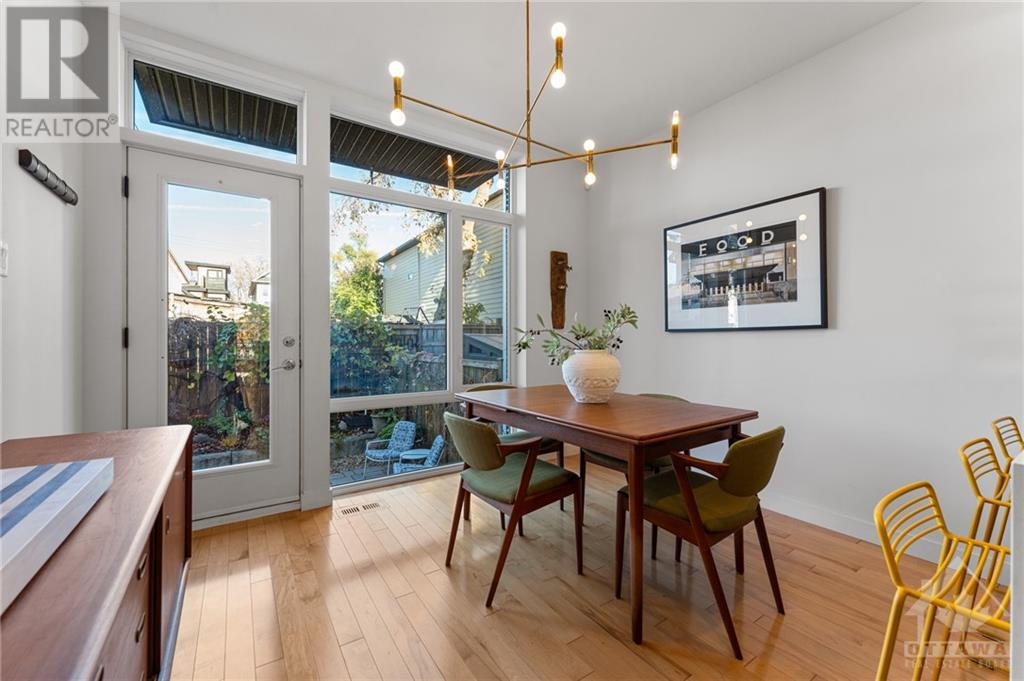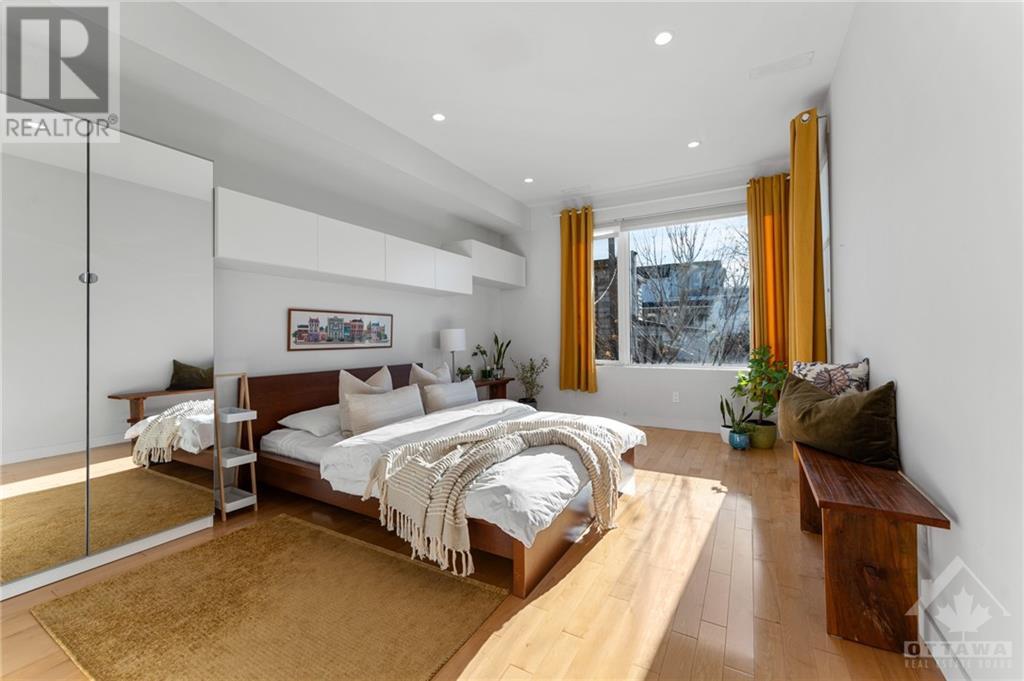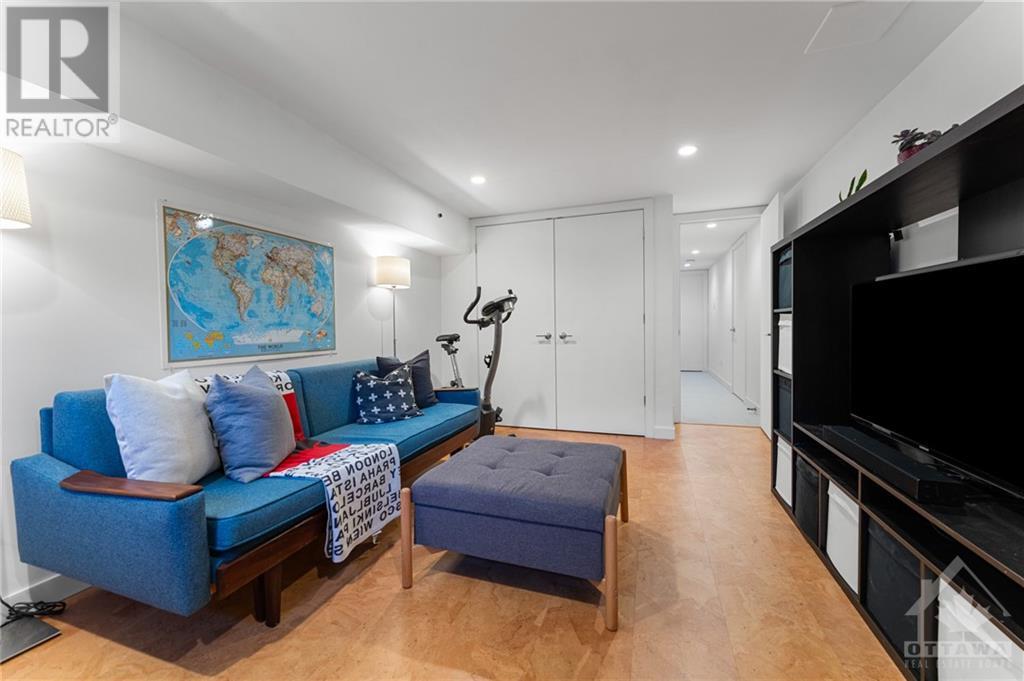4 Bedroom
3 Bathroom
Central Air Conditioning
Forced Air
Landscaped
$899,900
Rare opportunity in vibrant Hintonburg! This executive 3-storey semi-detached home offers stylish, luxury living just steps from some of the city's trendiest shops, restaurants & bistros. The main floor welcomes you with a bright & spacious living room complimented by large windows. Stunning kitchen boasts expansive cabinetry, quartz counters, LED lighting & inviting dining area. An exquisite floating, tempered glass staircase leads to the 2nd floor, where 2 large bedrooms, a full bathroom & laundry await. The 3rd floor is home to the primary retreat, a convenient office nook & beautiful 4pc bath with dual sinks & glass shower. Step out to the rooftop terrace complete with pergola, ideal for entertaining or dining al fresco! Finished basement provides an additional bedroom, full bath & storage. Outdoors, enjoy a fully fenced yard with patio. Energy Star certification. Fantastic location in one of Ottawa's most walkable neighbourhoods, perfect for the urban lifestyle! 48 hr irrevocable. (id:35885)
Property Details
|
MLS® Number
|
1418457 |
|
Property Type
|
Single Family |
|
Neigbourhood
|
Hintonburg |
|
AmenitiesNearBy
|
Public Transit, Recreation Nearby, Shopping |
|
ParkingSpaceTotal
|
1 |
|
Structure
|
Deck, Patio(s) |
Building
|
BathroomTotal
|
3 |
|
BedroomsAboveGround
|
3 |
|
BedroomsBelowGround
|
1 |
|
BedroomsTotal
|
4 |
|
Appliances
|
Refrigerator, Oven - Built-in, Cooktop, Dishwasher, Dryer, Hood Fan, Microwave, Washer |
|
BasementDevelopment
|
Finished |
|
BasementType
|
Full (finished) |
|
ConstructedDate
|
2014 |
|
ConstructionStyleAttachment
|
Semi-detached |
|
CoolingType
|
Central Air Conditioning |
|
ExteriorFinish
|
Wood Siding |
|
FlooringType
|
Hardwood, Tile |
|
FoundationType
|
Poured Concrete |
|
HeatingFuel
|
Natural Gas |
|
HeatingType
|
Forced Air |
|
StoriesTotal
|
3 |
|
Type
|
House |
|
UtilityWater
|
Municipal Water |
Parking
Land
|
Acreage
|
No |
|
FenceType
|
Fenced Yard |
|
LandAmenities
|
Public Transit, Recreation Nearby, Shopping |
|
LandscapeFeatures
|
Landscaped |
|
Sewer
|
Municipal Sewage System |
|
SizeDepth
|
82 Ft |
|
SizeFrontage
|
18 Ft ,5 In |
|
SizeIrregular
|
18.44 Ft X 81.99 Ft |
|
SizeTotalText
|
18.44 Ft X 81.99 Ft |
|
ZoningDescription
|
Residential |
Rooms
| Level |
Type |
Length |
Width |
Dimensions |
|
Second Level |
Bedroom |
|
|
15'7" x 11'2" |
|
Second Level |
Bedroom |
|
|
15'1" x 11'2" |
|
Second Level |
4pc Bathroom |
|
|
Measurements not available |
|
Second Level |
Laundry Room |
|
|
8'10" x 4'1" |
|
Third Level |
Primary Bedroom |
|
|
15'1" x 11'2" |
|
Third Level |
Office |
|
|
8'5" x 4'8" |
|
Third Level |
4pc Bathroom |
|
|
Measurements not available |
|
Third Level |
Other |
|
|
17'10" x 11'0" |
|
Basement |
Bedroom |
|
|
15'4" x 10'7" |
|
Basement |
3pc Bathroom |
|
|
Measurements not available |
|
Basement |
Storage |
|
|
15'3" x 10'2" |
|
Main Level |
Living Room |
|
|
17'0" x 11'2" |
|
Main Level |
Kitchen |
|
|
15'2" x 11'2" |
|
Main Level |
Eating Area |
|
|
11'2" x 9'2" |
https://www.realtor.ca/real-estate/27600548/15-garland-street-ottawa-hintonburg




































