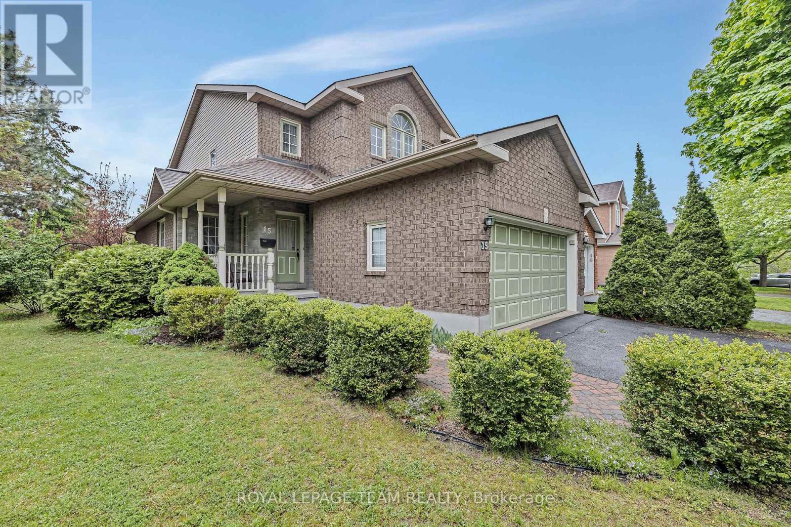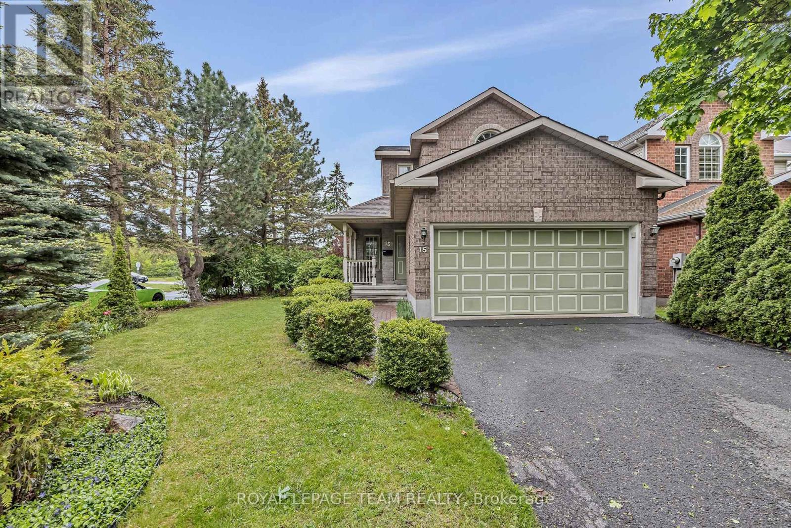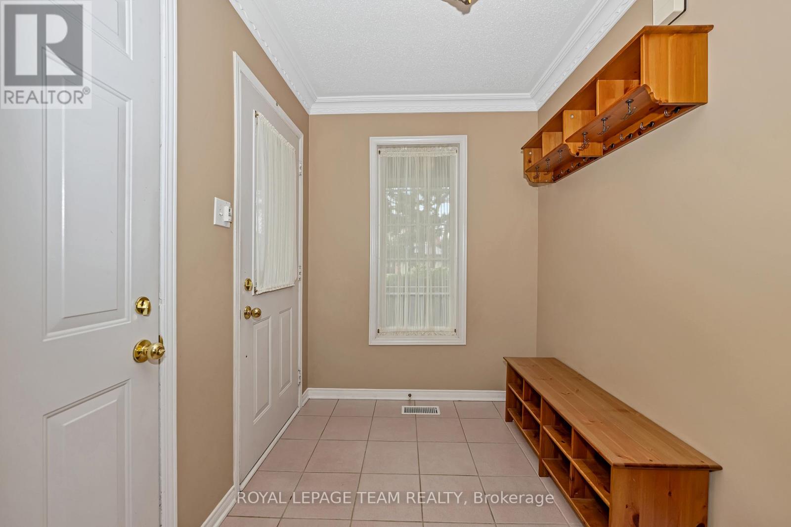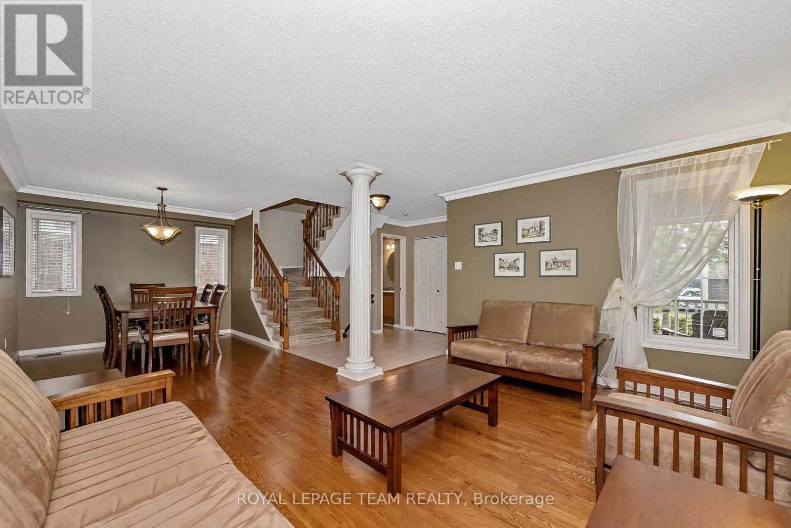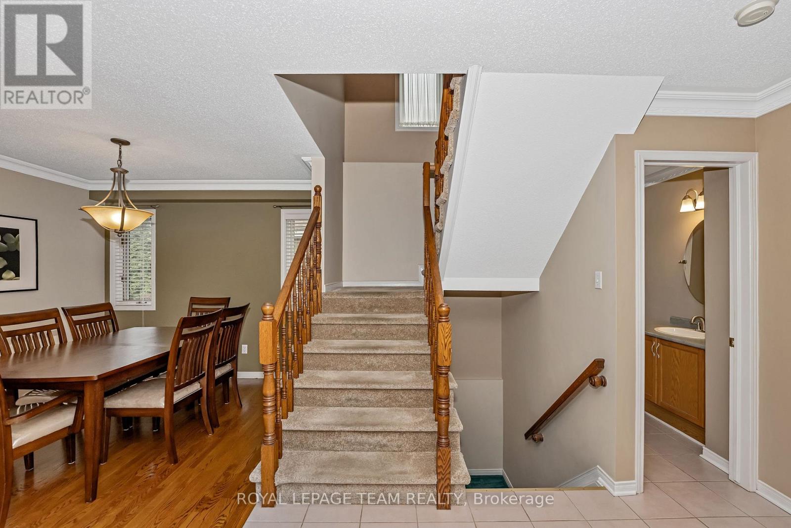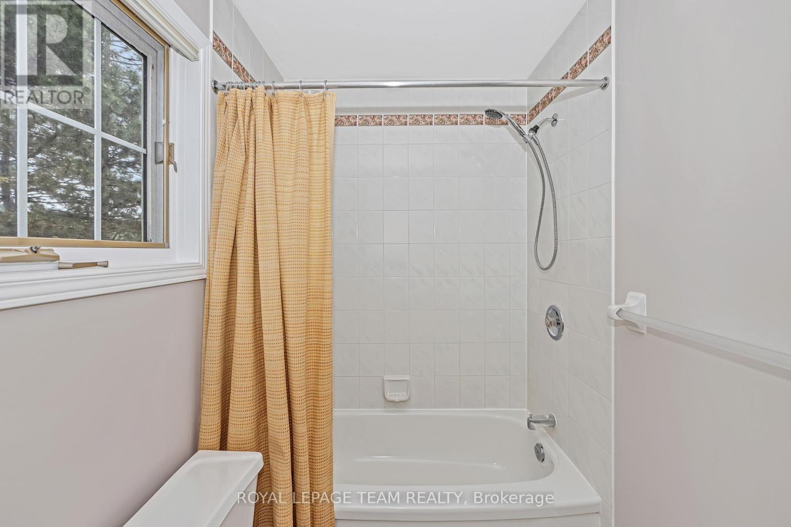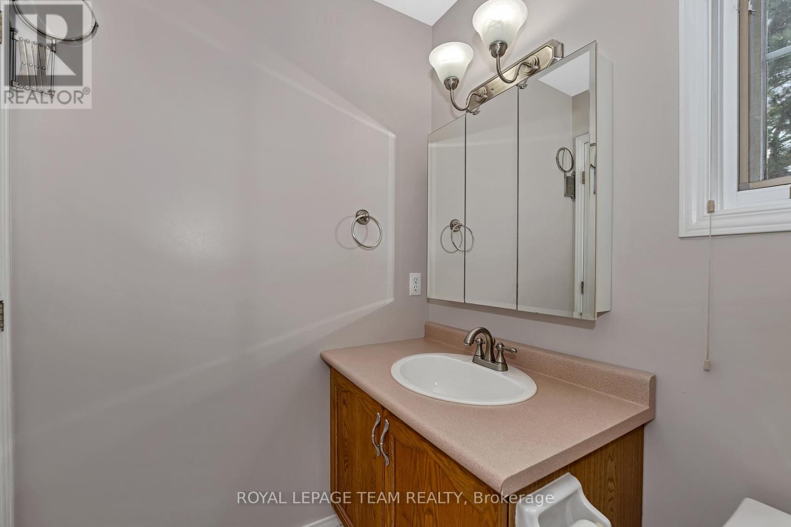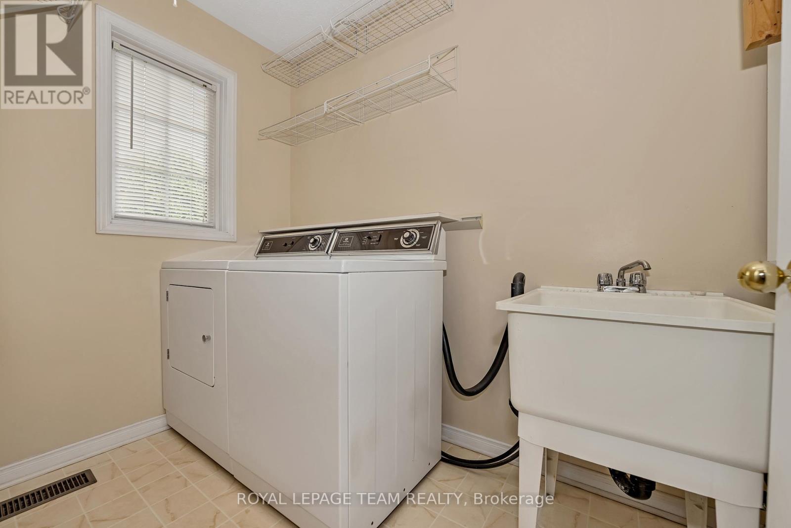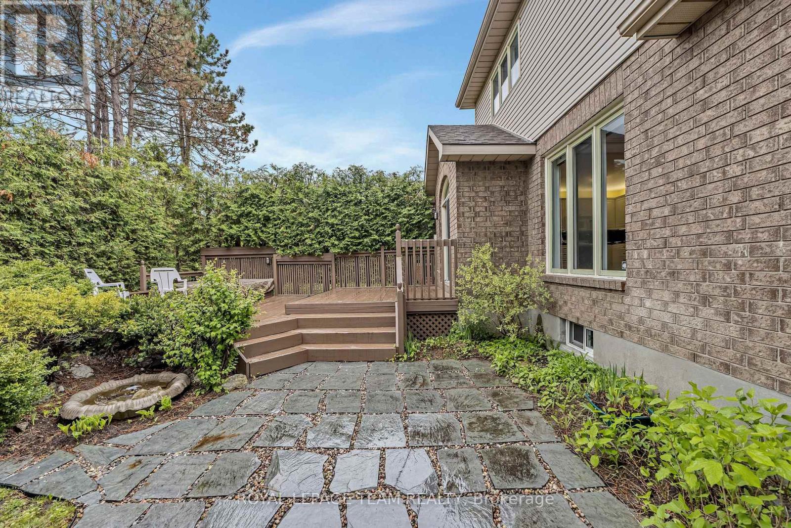3 Bedroom
3 Bathroom
1,500 - 2,000 ft2
Fireplace
Central Air Conditioning
Forced Air
Landscaped
$799,000
Set on an oversized, beautifully landscaped corner lot in a sought-after Kanata Lakes location, this 3-bedroom, 3-bath home with half-brick exterior and stone accents offers tremendous curb appeal and thoughtful design. Mature trees, perennial gardens, a pond, two-tier deck, and patio create a lush outdoor retreat ideal for entertaining or relaxing. Inside, you'll find a well-maintained layout featuring a spacious foyer and large living, dining, and family rooms, all with hardwood flooring and abundant natural light. Decorative columns add elegance, while French doors connect the living areas to the kitchen, which overlooks the private, hedge-lined backyard. The family room includes a cozy gas fireplace, perfect for relaxing evenings. The hot tub (pre-2006) is being sold as-is and has not been recently used. Upstairs features three generously sized bedrooms and second-floor laundry. The primary bedroom includes a walk-in closet and ensuite with tub. A cathedral ceiling in the second bedroom adds charm. The finished basement offers excellent versatility with three divided finished spaces, two large storage rooms, and a cold storage area with fridge included 'as-is'. HRV is currently not functioning and will be sold 'as-is.' Roof (approx. 2010), furnace and A/C (approx. 2010), and a rental hot water tank (approx. 2015) are all in place. All appliances and windows included as-is (older).Conveniently located near top-rated schools, parks, transit, and Kanata Centrum, this home blends lifestyle and value in one of Ottawa's most desirable communities. 24 hours irrevocable on all offers. (id:35885)
Property Details
|
MLS® Number
|
X12174366 |
|
Property Type
|
Single Family |
|
Community Name
|
9007 - Kanata - Kanata Lakes/Heritage Hills |
|
Amenities Near By
|
Public Transit, Schools, Park |
|
Equipment Type
|
Water Heater |
|
Parking Space Total
|
4 |
|
Rental Equipment Type
|
Water Heater |
|
Structure
|
Patio(s), Porch, Deck |
Building
|
Bathroom Total
|
3 |
|
Bedrooms Above Ground
|
3 |
|
Bedrooms Total
|
3 |
|
Amenities
|
Fireplace(s) |
|
Appliances
|
Garage Door Opener Remote(s), Water Heater, Blinds, Central Vacuum, Dishwasher, Dryer, Garage Door Opener, Hood Fan, Microwave, Stove, Washer, Refrigerator |
|
Basement Development
|
Finished |
|
Basement Type
|
Full (finished) |
|
Construction Style Attachment
|
Detached |
|
Cooling Type
|
Central Air Conditioning |
|
Exterior Finish
|
Brick, Vinyl Siding |
|
Fire Protection
|
Smoke Detectors |
|
Fireplace Present
|
Yes |
|
Fireplace Total
|
1 |
|
Foundation Type
|
Poured Concrete |
|
Half Bath Total
|
1 |
|
Heating Fuel
|
Natural Gas |
|
Heating Type
|
Forced Air |
|
Stories Total
|
2 |
|
Size Interior
|
1,500 - 2,000 Ft2 |
|
Type
|
House |
|
Utility Water
|
Municipal Water |
Parking
Land
|
Acreage
|
No |
|
Land Amenities
|
Public Transit, Schools, Park |
|
Landscape Features
|
Landscaped |
|
Sewer
|
Sanitary Sewer |
|
Size Depth
|
107 Ft ,3 In |
|
Size Frontage
|
41 Ft ,9 In |
|
Size Irregular
|
41.8 X 107.3 Ft |
|
Size Total Text
|
41.8 X 107.3 Ft |
|
Zoning Description
|
R2l[1019] |
Rooms
| Level |
Type |
Length |
Width |
Dimensions |
|
Second Level |
Primary Bedroom |
4.62 m |
4.37 m |
4.62 m x 4.37 m |
|
Second Level |
Bedroom 2 |
3.87 m |
3.06 m |
3.87 m x 3.06 m |
|
Second Level |
Bedroom 3 |
3.53 m |
2.68 m |
3.53 m x 2.68 m |
|
Lower Level |
Games Room |
3.89 m |
2.79 m |
3.89 m x 2.79 m |
|
Lower Level |
Workshop |
6.06 m |
1.48 m |
6.06 m x 1.48 m |
|
Lower Level |
Utility Room |
5.85 m |
3.55 m |
5.85 m x 3.55 m |
|
Lower Level |
Recreational, Games Room |
4.01 m |
3.91 m |
4.01 m x 3.91 m |
|
Lower Level |
Office |
3.38 m |
2.62 m |
3.38 m x 2.62 m |
|
Main Level |
Foyer |
4.03 m |
4.9 m |
4.03 m x 4.9 m |
|
Main Level |
Dining Room |
4.15 m |
4.99 m |
4.15 m x 4.99 m |
|
Main Level |
Living Room |
3.37 m |
4.58 m |
3.37 m x 4.58 m |
|
Main Level |
Kitchen |
4.76 m |
2.89 m |
4.76 m x 2.89 m |
|
Main Level |
Family Room |
5.02 m |
3.47 m |
5.02 m x 3.47 m |
https://www.realtor.ca/real-estate/28368693/15-sherring-crescent-ottawa-9007-kanata-kanata-lakesheritage-hills
