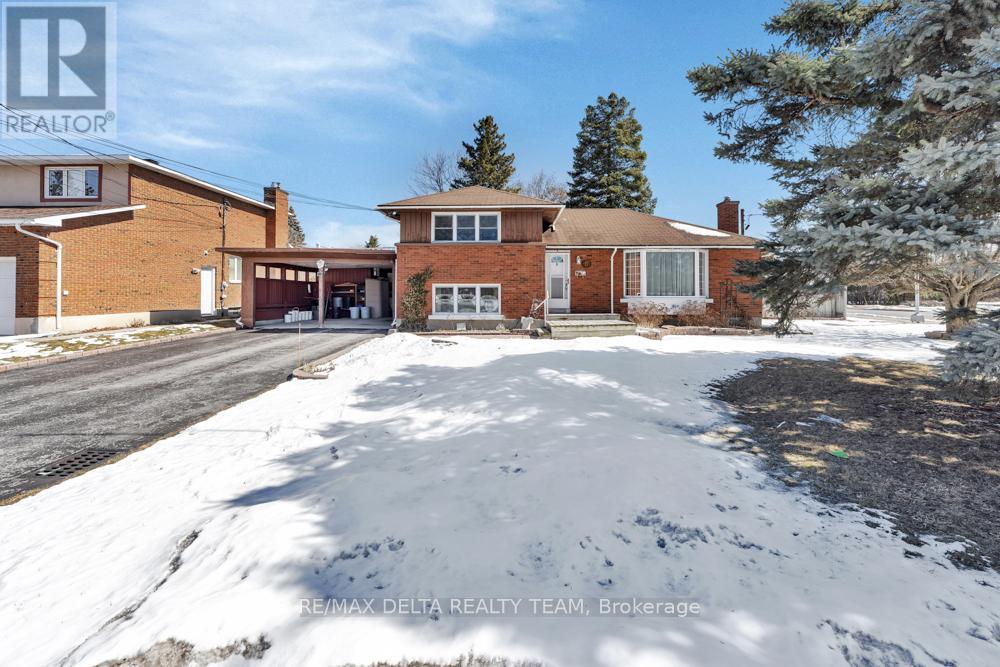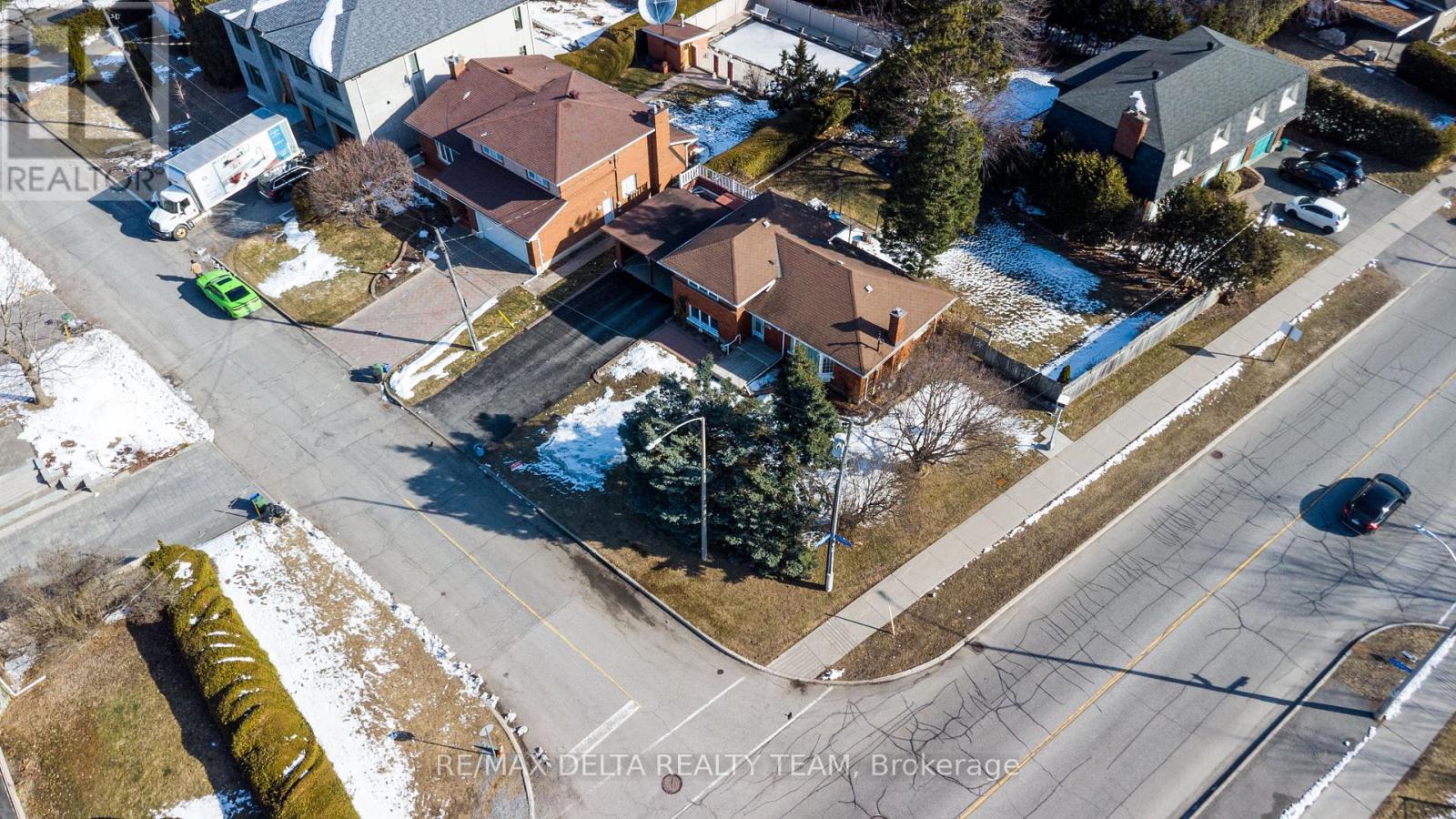4 Bedroom
2 Bathroom
Baseboard Heaters
$924,999
Lovingly maintained by long time owners, this side-split detached home in the sought after neighbourhood of St. Claire Gardens offers amazing potential and is conveniently located steps to transit, schools, Algonquin College, parks, shopping, groceries, easy access to the 417, downtown and Carleton University. There is incredible development opportunity in the over 10,000sqft lot which is currently zoned R1FF allowing for detached dwellings. The house provides the option for rental income while exploring all the investment and or redevelopment opportunities. The structure is in good condition and includes 4 bedrooms, 1.5 bathrooms, large kitchen, dining and huge living room on the main level, a L shaped recroom, laundry room and workshop in the lower level plus an oversized carport and plenty of parking! (id:35885)
Property Details
|
MLS® Number
|
X12060434 |
|
Property Type
|
Single Family |
|
Community Name
|
7301 - Meadowlands/St. Claire Gardens |
|
ParkingSpaceTotal
|
4 |
Building
|
BathroomTotal
|
2 |
|
BedroomsAboveGround
|
2 |
|
BedroomsBelowGround
|
2 |
|
BedroomsTotal
|
4 |
|
Appliances
|
Dishwasher, Microwave, Stove, Refrigerator |
|
BasementDevelopment
|
Finished |
|
BasementType
|
Full (finished) |
|
ConstructionStyleAttachment
|
Detached |
|
ConstructionStyleSplitLevel
|
Sidesplit |
|
ExteriorFinish
|
Brick |
|
FoundationType
|
Block |
|
HalfBathTotal
|
1 |
|
HeatingType
|
Baseboard Heaters |
|
Type
|
House |
|
UtilityWater
|
Municipal Water |
Parking
Land
|
Acreage
|
No |
|
Sewer
|
Sanitary Sewer |
|
SizeDepth
|
123 Ft ,9 In |
|
SizeFrontage
|
83 Ft ,10 In |
|
SizeIrregular
|
83.9 X 123.8 Ft |
|
SizeTotalText
|
83.9 X 123.8 Ft |
Rooms
| Level |
Type |
Length |
Width |
Dimensions |
|
Second Level |
Primary Bedroom |
4.7 m |
3.2 m |
4.7 m x 3.2 m |
|
Second Level |
Bedroom |
3.73 m |
3.05 m |
3.73 m x 3.05 m |
|
Second Level |
Bathroom |
2.9 m |
2.29 m |
2.9 m x 2.29 m |
|
Basement |
Workshop |
2.44 m |
2.44 m |
2.44 m x 2.44 m |
|
Basement |
Recreational, Games Room |
5.44 m |
3.35 m |
5.44 m x 3.35 m |
|
Basement |
Laundry Room |
3.38 m |
2.01 m |
3.38 m x 2.01 m |
|
Lower Level |
Bedroom 3 |
4.37 m |
3.66 m |
4.37 m x 3.66 m |
|
Lower Level |
Bedroom 4 |
4.39 m |
2.9 m |
4.39 m x 2.9 m |
|
Main Level |
Living Room |
6.1 m |
3.35 m |
6.1 m x 3.35 m |
|
Main Level |
Dining Room |
3.78 m |
2.44 m |
3.78 m x 2.44 m |
|
Main Level |
Kitchen |
3.84 m |
3.78 m |
3.84 m x 3.78 m |
https://www.realtor.ca/real-estate/28116923/15-thatcher-street-ottawa-7301-meadowlandsst-claire-gardens




























