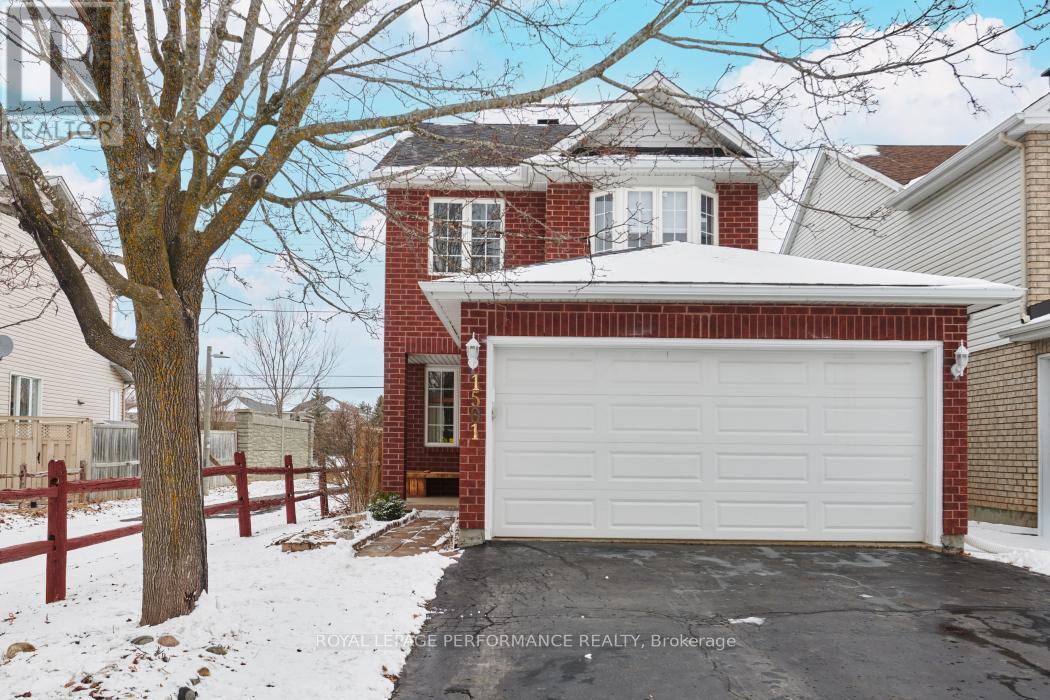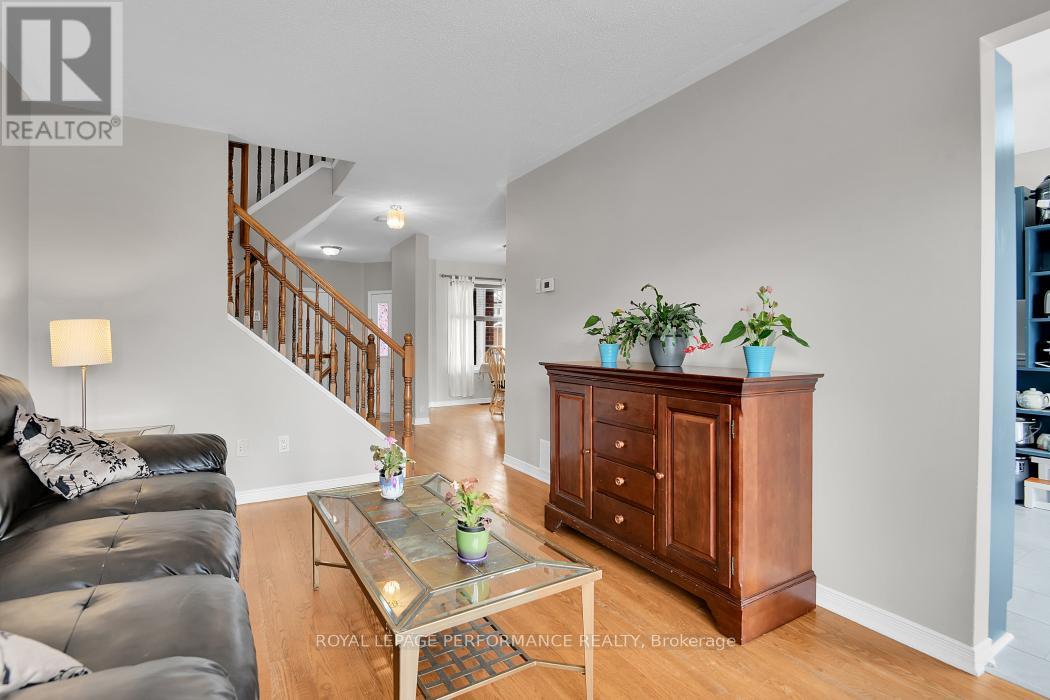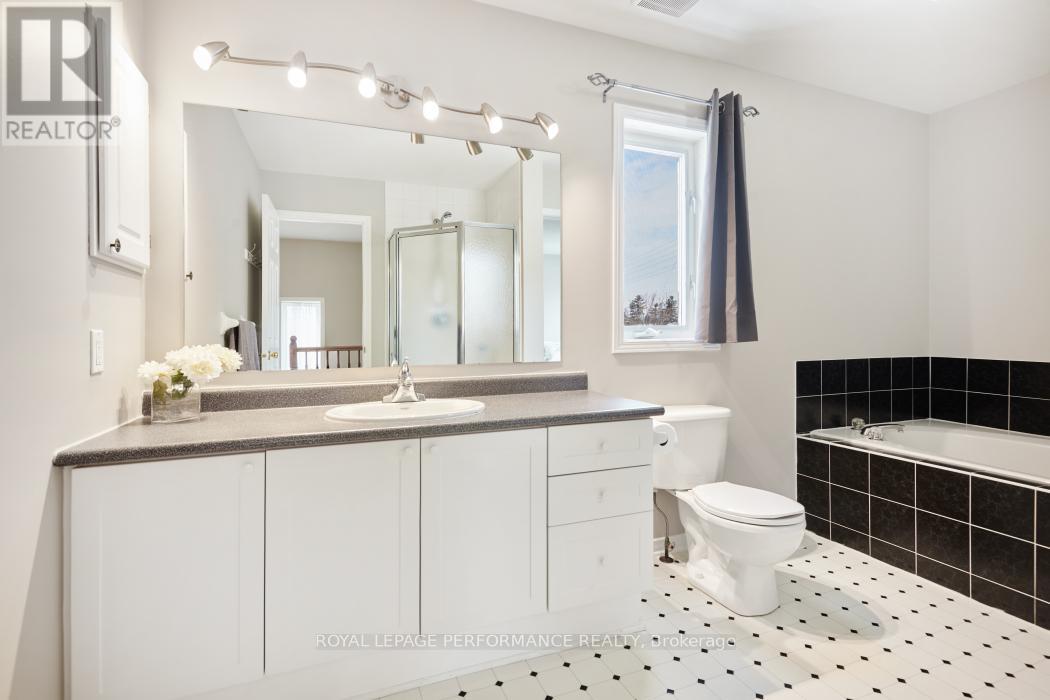3 Bedroom
2 Bathroom
1099.9909 - 1499.9875 sqft
Fireplace
Central Air Conditioning
Forced Air
$645,000
Welcome to this lovingly maintained detached single family home, offering comfort, space, and a fantastic layout. The bright eat-in kitchen provides plenty of space for casual meals and opens directly to the backyard, ideal for summer barbecues and outdoor fun. The inviting living room and dining room provide a warm and welcoming space for entertaining. Upstairs you will find a spacious primary bedroom boasting a large walk-in closet and a cheater ensuite leading to the oversized bathroom with a spa sized soaker tub and separate shower. Two additional bedrooms offer ample room for family or guests. Enjoy spending time with the family in the fully finished basement with enough space for a tv area, play area, home gym or even a home office. This level is complete with a laundry room and large storage area that will help keep everything organized. A double-car garage with inside entry adds convenience and functionality, especially during colder months. Plenty of extra parking in the driveway. Located in a family-friendly neighbourhood, this home is just steps from schools, parks, public transit (including LRT) and the beautiful walking and biking trails of Cardinal Creek. Home freshly painted throughout. Don't miss your chance to make this wonderful home yours. (id:35885)
Property Details
|
MLS® Number
|
X12040615 |
|
Property Type
|
Single Family |
|
Community Name
|
1105 - Fallingbrook/Pineridge |
|
EquipmentType
|
Water Heater - Gas |
|
ParkingSpaceTotal
|
6 |
|
RentalEquipmentType
|
Water Heater - Gas |
|
Structure
|
Deck |
Building
|
BathroomTotal
|
2 |
|
BedroomsAboveGround
|
3 |
|
BedroomsTotal
|
3 |
|
Amenities
|
Fireplace(s) |
|
Appliances
|
Garage Door Opener Remote(s), Blinds, Dishwasher, Dryer, Garage Door Opener, Hood Fan, Stove, Washer, Refrigerator |
|
BasementDevelopment
|
Finished |
|
BasementType
|
Full (finished) |
|
ConstructionStyleAttachment
|
Detached |
|
CoolingType
|
Central Air Conditioning |
|
ExteriorFinish
|
Brick, Vinyl Siding |
|
FireplacePresent
|
Yes |
|
FireplaceTotal
|
1 |
|
FlooringType
|
Tile |
|
FoundationType
|
Poured Concrete |
|
HalfBathTotal
|
1 |
|
HeatingFuel
|
Natural Gas |
|
HeatingType
|
Forced Air |
|
StoriesTotal
|
2 |
|
SizeInterior
|
1099.9909 - 1499.9875 Sqft |
|
Type
|
House |
|
UtilityWater
|
Municipal Water |
Parking
|
Attached Garage
|
|
|
Garage
|
|
|
Inside Entry
|
|
Land
|
Acreage
|
No |
|
Sewer
|
Sanitary Sewer |
|
SizeDepth
|
116 Ft ,6 In |
|
SizeFrontage
|
31 Ft ,4 In |
|
SizeIrregular
|
31.4 X 116.5 Ft |
|
SizeTotalText
|
31.4 X 116.5 Ft |
|
ZoningDescription
|
R1t |
Rooms
| Level |
Type |
Length |
Width |
Dimensions |
|
Second Level |
Bedroom 3 |
2.96 m |
3.32 m |
2.96 m x 3.32 m |
|
Second Level |
Primary Bedroom |
4.42 m |
3.87 m |
4.42 m x 3.87 m |
|
Second Level |
Other |
1.83 m |
1.52 m |
1.83 m x 1.52 m |
|
Second Level |
Bathroom |
4.11 m |
1.9 m |
4.11 m x 1.9 m |
|
Second Level |
Bedroom 2 |
3.84 m |
2.47 m |
3.84 m x 2.47 m |
|
Basement |
Family Room |
5.36 m |
5.43 m |
5.36 m x 5.43 m |
|
Basement |
Laundry Room |
|
|
Measurements not available |
|
Basement |
Other |
2.74 m |
2.62 m |
2.74 m x 2.62 m |
|
Main Level |
Foyer |
1.37 m |
2.13 m |
1.37 m x 2.13 m |
|
Main Level |
Dining Room |
2.59 m |
3.23 m |
2.59 m x 3.23 m |
|
Main Level |
Kitchen |
3.05 m |
2.68 m |
3.05 m x 2.68 m |
|
Main Level |
Other |
2.13 m |
2.68 m |
2.13 m x 2.68 m |
|
Main Level |
Living Room |
3.05 m |
4.42 m |
3.05 m x 4.42 m |
https://www.realtor.ca/real-estate/28071408/1501-aline-avenue-ottawa-1105-fallingbrookpineridge



































