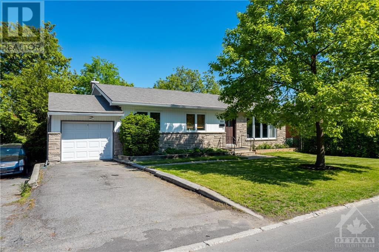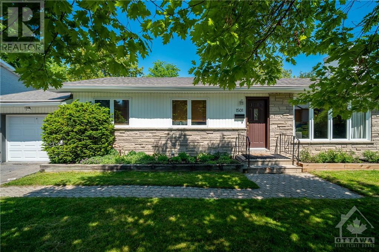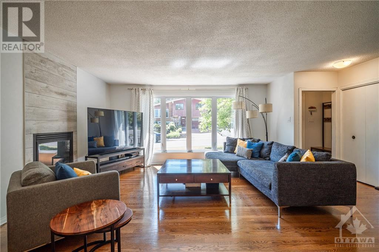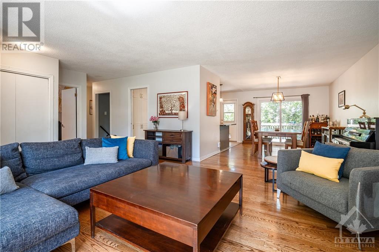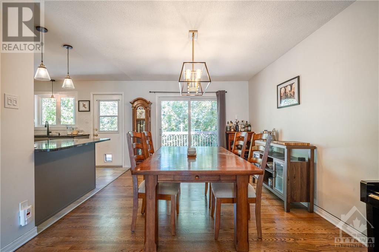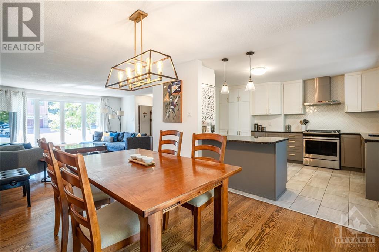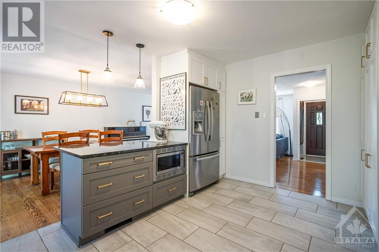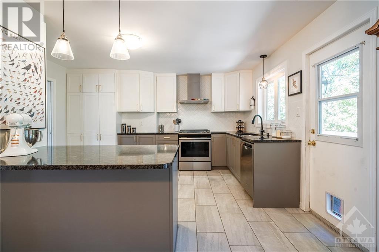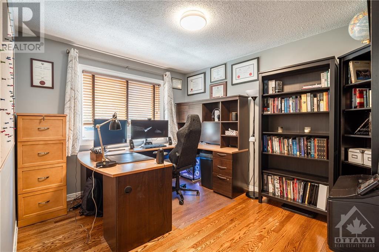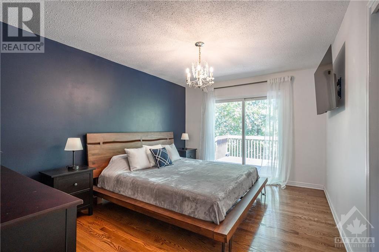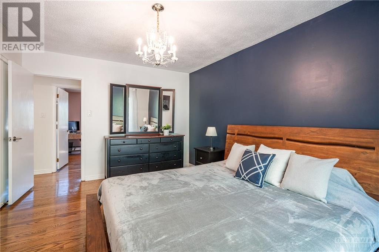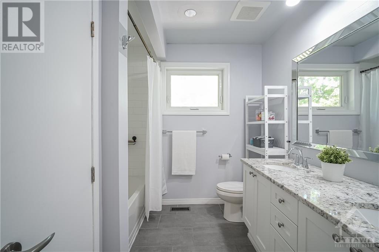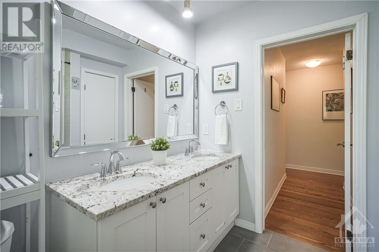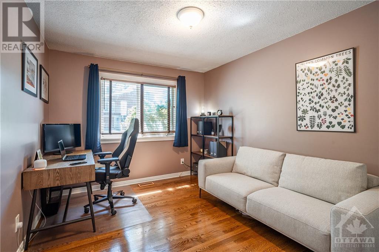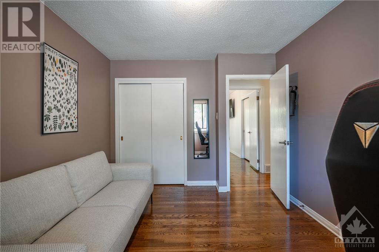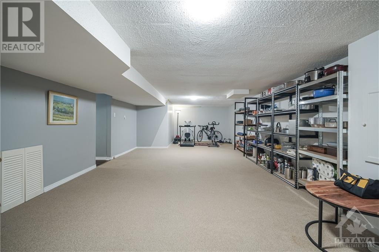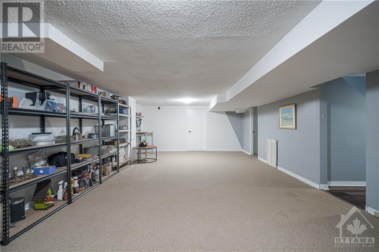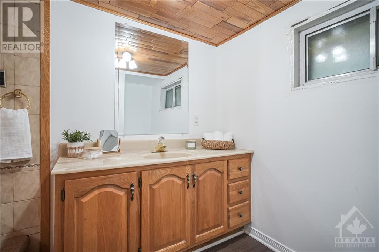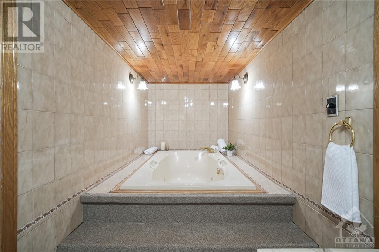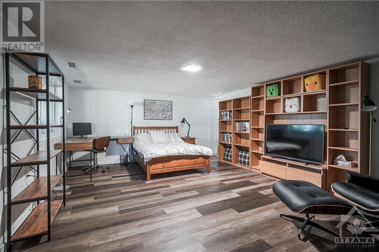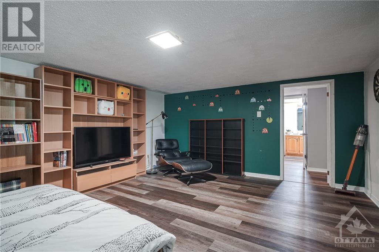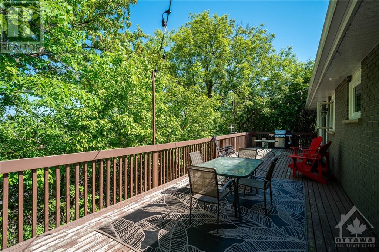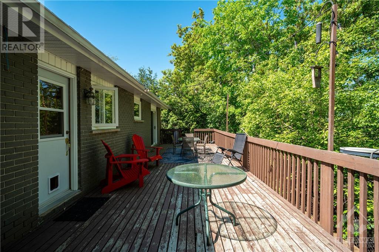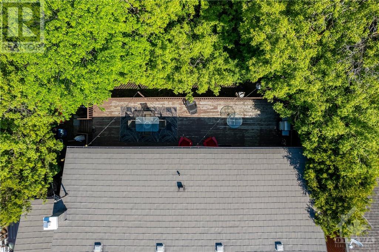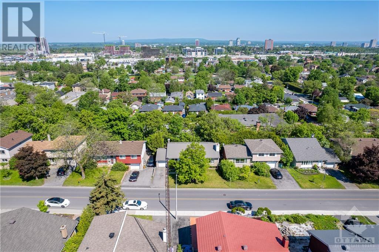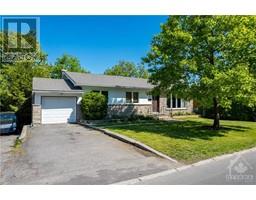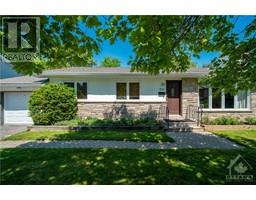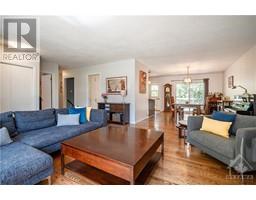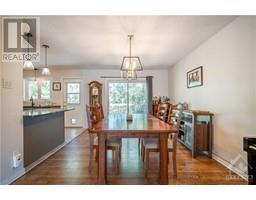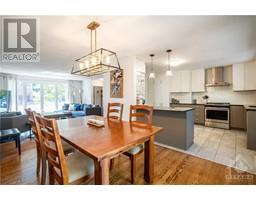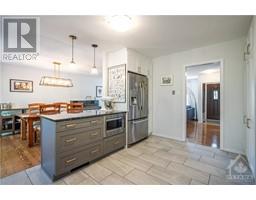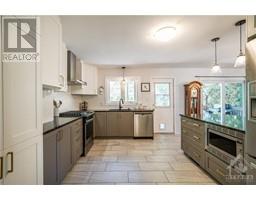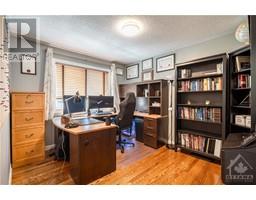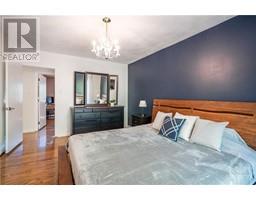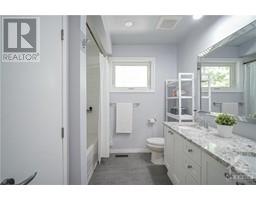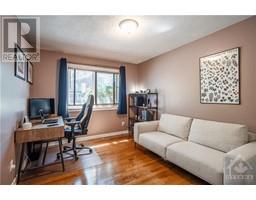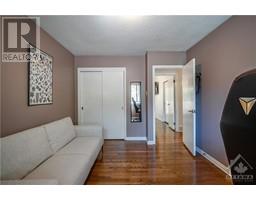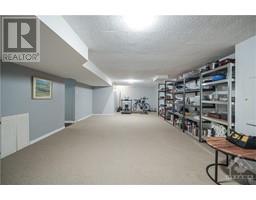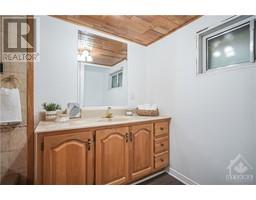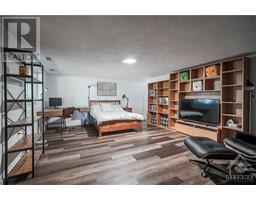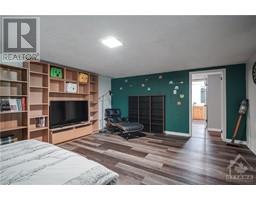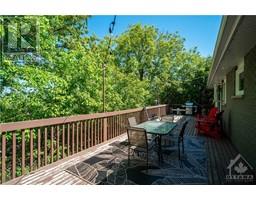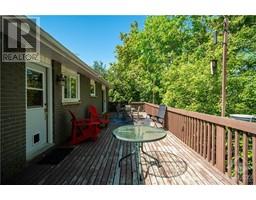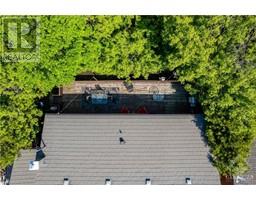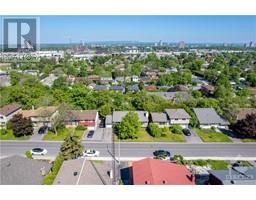4 Bedroom
2 Bathroom
Bungalow
Fireplace
Central Air Conditioning
Forced Air
$769,000
Welcome to this spacious 3-bedroom bungalow, featuring a large 4th legal bedroom in the basement. The cozy living room with fireplace creates a warm and inviting atmosphere, while the open concept kitchen offers a seamless flow for entertaining. Step out onto the large deck off the kitchen and enjoy the stunning views. The large fully finished basement holds great potential as an income property, with the possibility of converting it into a legal basement apartment. Located in a vibrant and growing community, this home is perfect for young families seeking an active lifestyle. The neighborhood offers a wealth of amenities, including the nearby Carlington ski hill, community gardens, a bike track, wood trails, and NCC trails. Easy access to the Queensway, and public transit options are readily available. Walking distance to popular destinations such as Westboro, Westgate, Dows Lake, Little Italy, the Experimental Farm, and various winter and spring festivals. (id:35885)
Property Details
|
MLS® Number
|
1398122 |
|
Property Type
|
Single Family |
|
Neigbourhood
|
Carlington |
|
Amenities Near By
|
Public Transit, Recreation Nearby, Shopping |
|
Community Features
|
Family Oriented |
|
Parking Space Total
|
3 |
Building
|
Bathroom Total
|
2 |
|
Bedrooms Above Ground
|
3 |
|
Bedrooms Below Ground
|
1 |
|
Bedrooms Total
|
4 |
|
Appliances
|
Refrigerator, Dishwasher, Dryer, Microwave, Stove, Washer |
|
Architectural Style
|
Bungalow |
|
Basement Development
|
Finished |
|
Basement Type
|
Full (finished) |
|
Constructed Date
|
1962 |
|
Construction Style Attachment
|
Detached |
|
Cooling Type
|
Central Air Conditioning |
|
Exterior Finish
|
Brick, Vinyl |
|
Fireplace Present
|
Yes |
|
Fireplace Total
|
1 |
|
Flooring Type
|
Wall-to-wall Carpet, Hardwood, Tile |
|
Foundation Type
|
Poured Concrete |
|
Heating Fuel
|
Natural Gas |
|
Heating Type
|
Forced Air |
|
Stories Total
|
1 |
|
Type
|
House |
|
Utility Water
|
Municipal Water |
Parking
Land
|
Access Type
|
Highway Access |
|
Acreage
|
No |
|
Land Amenities
|
Public Transit, Recreation Nearby, Shopping |
|
Sewer
|
Municipal Sewage System |
|
Size Depth
|
100 Ft ,6 In |
|
Size Frontage
|
60 Ft ,1 In |
|
Size Irregular
|
60.1 Ft X 100.5 Ft |
|
Size Total Text
|
60.1 Ft X 100.5 Ft |
|
Zoning Description
|
Residential |
Rooms
| Level |
Type |
Length |
Width |
Dimensions |
|
Lower Level |
Recreation Room |
|
|
36'6" x 15'0" |
|
Lower Level |
Laundry Room |
|
|
Measurements not available |
|
Lower Level |
Full Bathroom |
|
|
Measurements not available |
|
Lower Level |
Bedroom |
|
|
14'2" x 11'10" |
|
Main Level |
Living Room |
|
|
15'6" x 15'2" |
|
Main Level |
Bedroom |
|
|
11'10" x 9'11" |
|
Main Level |
Kitchen |
|
|
14'5" x 10'3" |
|
Main Level |
Bedroom |
|
|
12'10" x 9'8" |
|
Main Level |
Dining Room |
|
|
15'0" x 10'0" |
|
Main Level |
Full Bathroom |
|
|
Measurements not available |
|
Main Level |
Primary Bedroom |
|
|
14'0" x 10'10" |
https://www.realtor.ca/real-estate/27051551/1501-edgecliffe-avenue-ottawa-carlington

