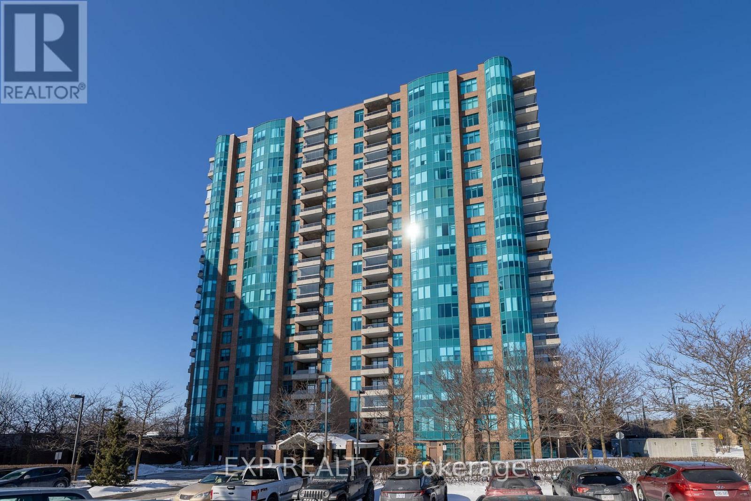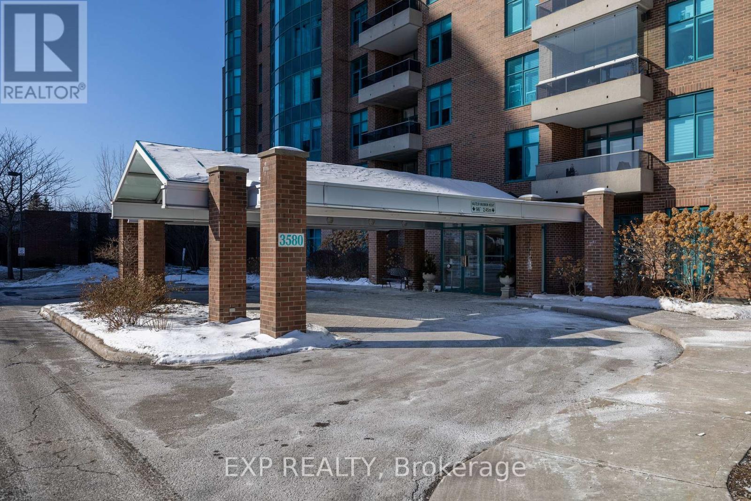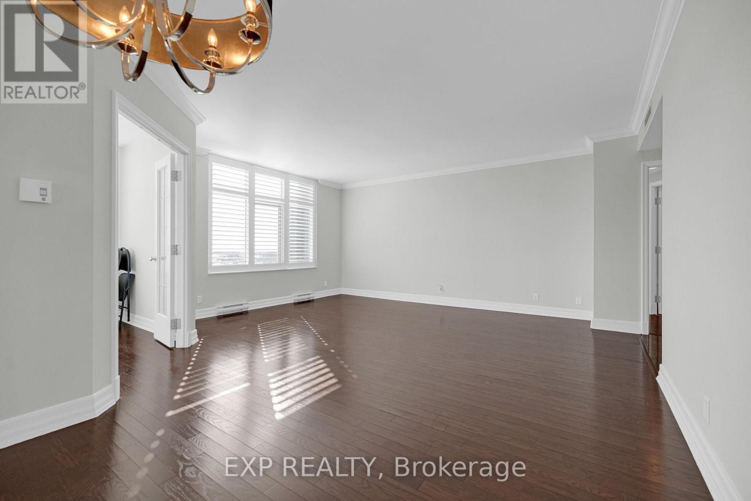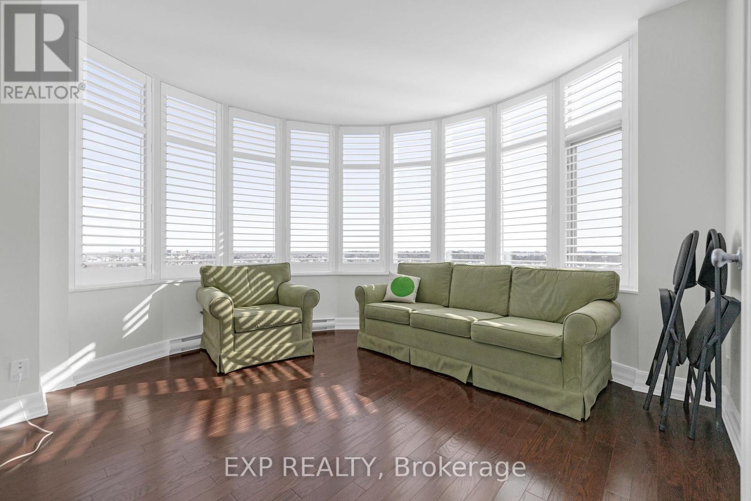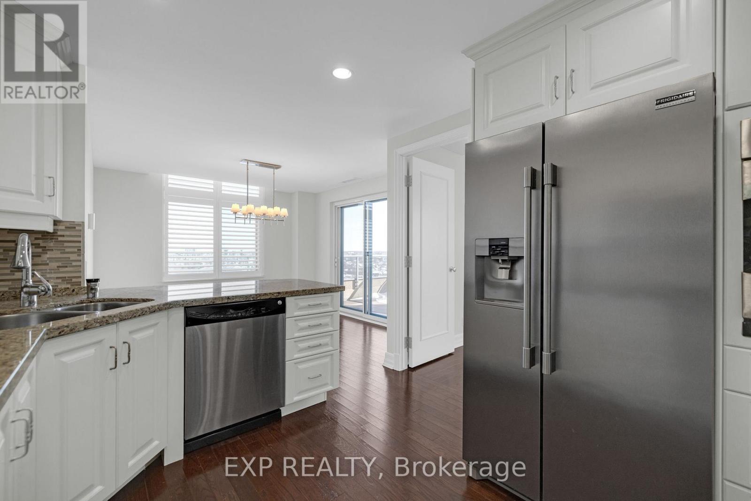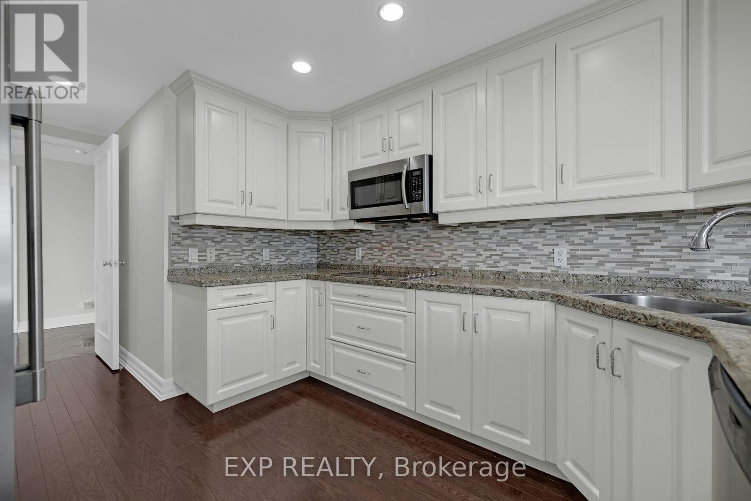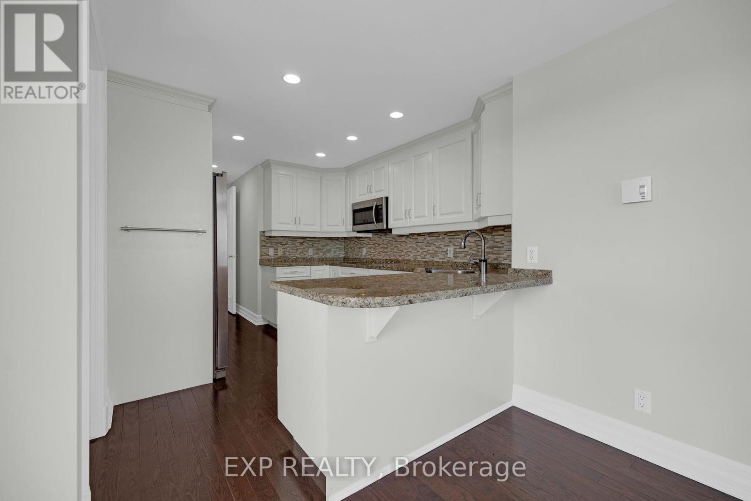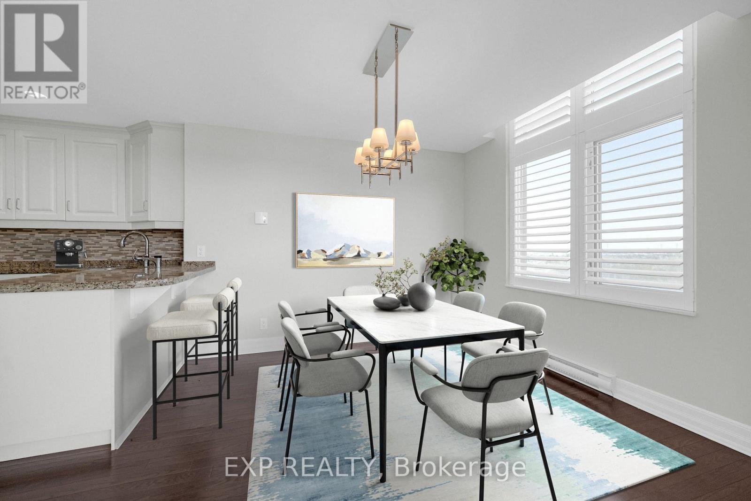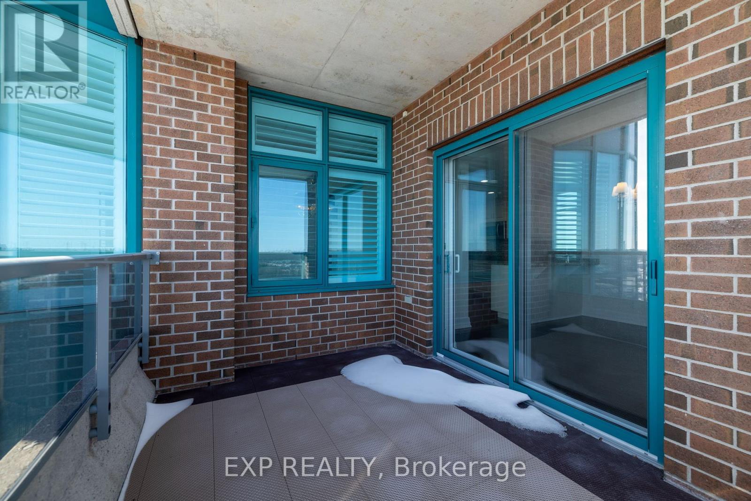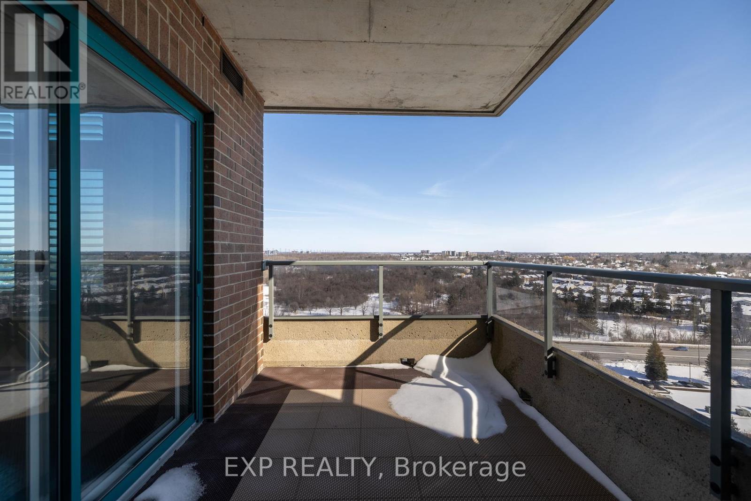1502 - 3580 Rivergate Way Ottawa, Ontario K1V 1V5
$1,285,000Maintenance, Heat, Water, Insurance
$1,230.97 Monthly
Maintenance, Heat, Water, Insurance
$1,230.97 MonthlyIf it is casual elegance you seek, then stop here and explore. This much sought after address offers a luxurious atmosphere from the moment you enter through the Gate. Top notch security, concierge service topped with many amenities offer the epitome of upscale living. Spacious foyer leads you into an elegant living/dining area with a den which can serve as a multifunctional space such as a home office, cozy reading nook, or entertainment room to name a few. The bright and cheerful kitchen leads to a generous balcony where you can enjoy the view with your morning coffee or afternoon tea. The primary bedroom, set off on its own has a luxurious ensuite and walk in closet. Laundry room and powder room flow nicely off the foyer on the way to the second bedroom. There is another full bath for guests to feel right at home. Indoor parking and two lockers complete this unit. Hardwood Flooring throughout. Freshly painted throughout and awaiting your approval. Immediate possession available. Some images have been virtually staged. (id:35885)
Property Details
| MLS® Number | X11973627 |
| Property Type | Single Family |
| Community Name | 4801 - Quinterra |
| Amenities Near By | Public Transit, Park |
| Community Features | Pet Restrictions, Community Centre |
| Features | Balcony |
| Parking Space Total | 1 |
| Pool Type | Indoor Pool |
| Structure | Tennis Court |
Building
| Bathroom Total | 3 |
| Bedrooms Above Ground | 2 |
| Bedrooms Total | 2 |
| Amenities | Party Room, Security/concierge, Exercise Centre, Storage - Locker |
| Appliances | Oven - Built-in, Cooktop, Dishwasher, Dryer, Hood Fan, Microwave, Oven, Washer, Window Coverings, Refrigerator |
| Cooling Type | Central Air Conditioning |
| Exterior Finish | Brick |
| Fire Protection | Smoke Detectors |
| Fireplace Present | Yes |
| Foundation Type | Concrete |
| Half Bath Total | 1 |
| Heating Fuel | Natural Gas |
| Heating Type | Forced Air |
| Size Interior | 1,600 - 1,799 Ft2 |
| Type | Apartment |
Parking
| Underground |
Land
| Acreage | No |
| Land Amenities | Public Transit, Park |
Rooms
| Level | Type | Length | Width | Dimensions |
|---|---|---|---|---|
| Main Level | Bathroom | 1.37 m | 1.49 m | 1.37 m x 1.49 m |
| Main Level | Laundry Room | 2 m | 2.76 m | 2 m x 2.76 m |
| Main Level | Primary Bedroom | 3.65 m | 5 m | 3.65 m x 5 m |
| Main Level | Foyer | 4.74 m | 2.69 m | 4.74 m x 2.69 m |
| Main Level | Living Room | 3.93 m | 5.61 m | 3.93 m x 5.61 m |
| Main Level | Dining Room | 3.37 m | 3.2 m | 3.37 m x 3.2 m |
| Main Level | Den | 3.88 m | 3.68 m | 3.88 m x 3.68 m |
| Main Level | Kitchen | 5.25 m | 3.04 m | 5.25 m x 3.04 m |
| Main Level | Dining Room | 3.14 m | 3.35 m | 3.14 m x 3.35 m |
| Main Level | Bedroom | 4.14 m | 3.35 m | 4.14 m x 3.35 m |
| Main Level | Bathroom | 2.94 m | 4.21 m | 2.94 m x 4.21 m |
| Main Level | Bathroom | 2.08 m | 2.31 m | 2.08 m x 2.31 m |
https://www.realtor.ca/real-estate/27917596/1502-3580-rivergate-way-ottawa-4801-quinterra
Contact Us
Contact us for more information
