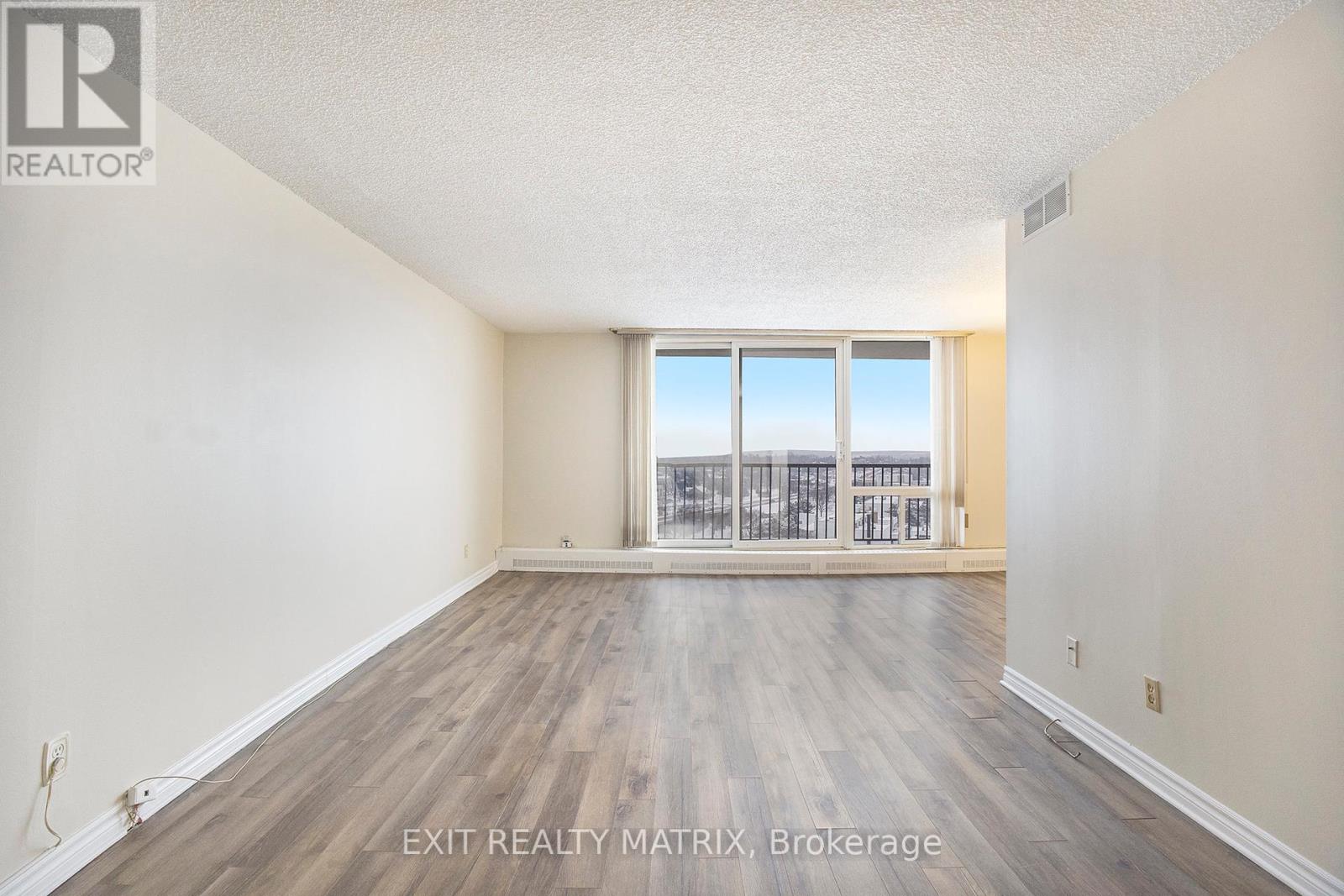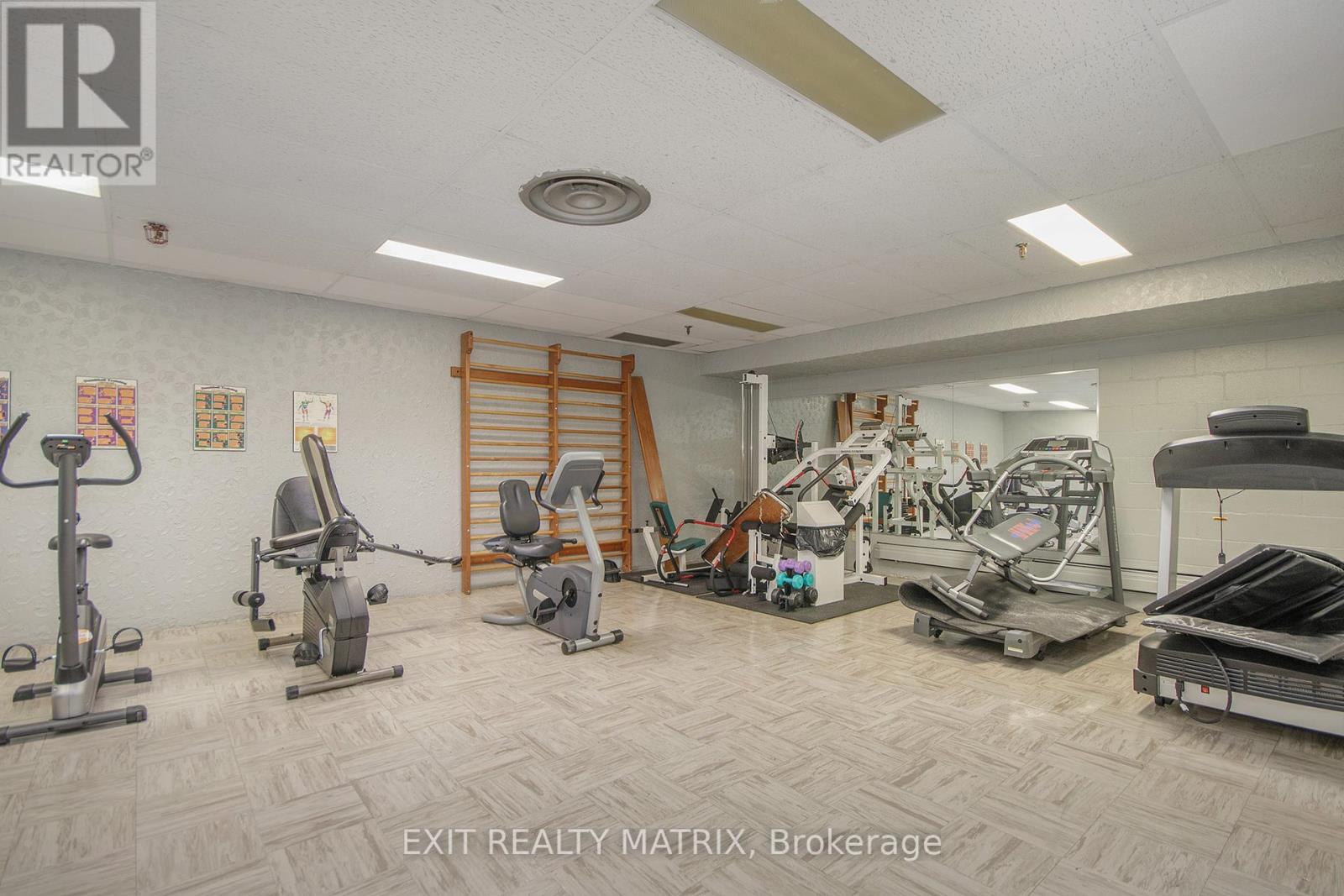1507 - 665 Bathgate Drive Ottawa, Ontario K1K 3Y4
$299,000Maintenance, Heat, Water, Common Area Maintenance, Parking, Insurance
$718.44 Monthly
Maintenance, Heat, Water, Common Area Maintenance, Parking, Insurance
$718.44 MonthlyWelcome to this beautifully maintained 2-bedroom, 1-bathroom condo offering over 900 sq ft of modern living space. Enjoy spectacular east-facing views of the Ottawa River and Gatineau Hills right from your living room and private, oversized balcony. Floor-to-ceiling windows flood the space with natural light, creating an inviting atmosphere throughout.The spacious second bedroom features a built-in desk and a convenient Murphy bed, making it perfect for guests or as a home office. The unit also boasts an in-suite laundry and storage room for added convenience. Freshly painted and meticulously clean, this condo is move-in ready!This well-appointed building offers a wealth of amenities, including heat, water, an indoor pool, sauna, exercise room, library, games room, party room, and bike room - everything you need for a comfortable and active lifestyle. Plus, you'll have the added convenience of 1 underground parking space.The location is ideal, offering peaceful surroundings with easy access to all the best Ottawa has to offer. Don't miss out on this rare opportunity to live in a tranquil, yet vibrant setting. Schedule your showing today! (id:35885)
Property Details
| MLS® Number | X11925221 |
| Property Type | Single Family |
| Community Name | 2202 - Carson Grove |
| AmenitiesNearBy | Public Transit |
| CommunityFeatures | Pet Restrictions |
| Features | Balcony, In Suite Laundry, Laundry- Coin Operated |
| ParkingSpaceTotal | 1 |
Building
| BathroomTotal | 1 |
| BedroomsAboveGround | 2 |
| BedroomsTotal | 2 |
| Amenities | Exercise Centre, Recreation Centre, Party Room, Sauna, Visitor Parking, Storage - Locker |
| Appliances | Intercom, Dishwasher, Dryer, Hood Fan, Microwave, Refrigerator, Stove, Washer |
| CoolingType | Window Air Conditioner |
| ExteriorFinish | Brick Facing, Brick |
| HeatingFuel | Electric |
| HeatingType | Baseboard Heaters |
| SizeInterior | 899.9921 - 998.9921 Sqft |
| Type | Apartment |
Parking
| Underground |
Land
| Acreage | No |
| LandAmenities | Public Transit |
| ZoningDescription | R1 |
Rooms
| Level | Type | Length | Width | Dimensions |
|---|---|---|---|---|
| Main Level | Kitchen | 3.5 m | 2.41 m | 3.5 m x 2.41 m |
| Main Level | Living Room | 6.78 m | 3.53 m | 6.78 m x 3.53 m |
| Main Level | Dining Room | 3.18 m | 2.52 m | 3.18 m x 2.52 m |
| Main Level | Bathroom | 2.25 m | 1.62 m | 2.25 m x 1.62 m |
| Main Level | Foyer | 2.51 m | 1.45 m | 2.51 m x 1.45 m |
| Main Level | Bedroom 2 | 3.5 m | 3.05 m | 3.5 m x 3.05 m |
| Main Level | Bedroom | 4.39 m | 3.12 m | 4.39 m x 3.12 m |
| Main Level | Laundry Room | 1.82 m | 2.28 m | 1.82 m x 2.28 m |
https://www.realtor.ca/real-estate/27805913/1507-665-bathgate-drive-ottawa-2202-carson-grove
Interested?
Contact us for more information





























