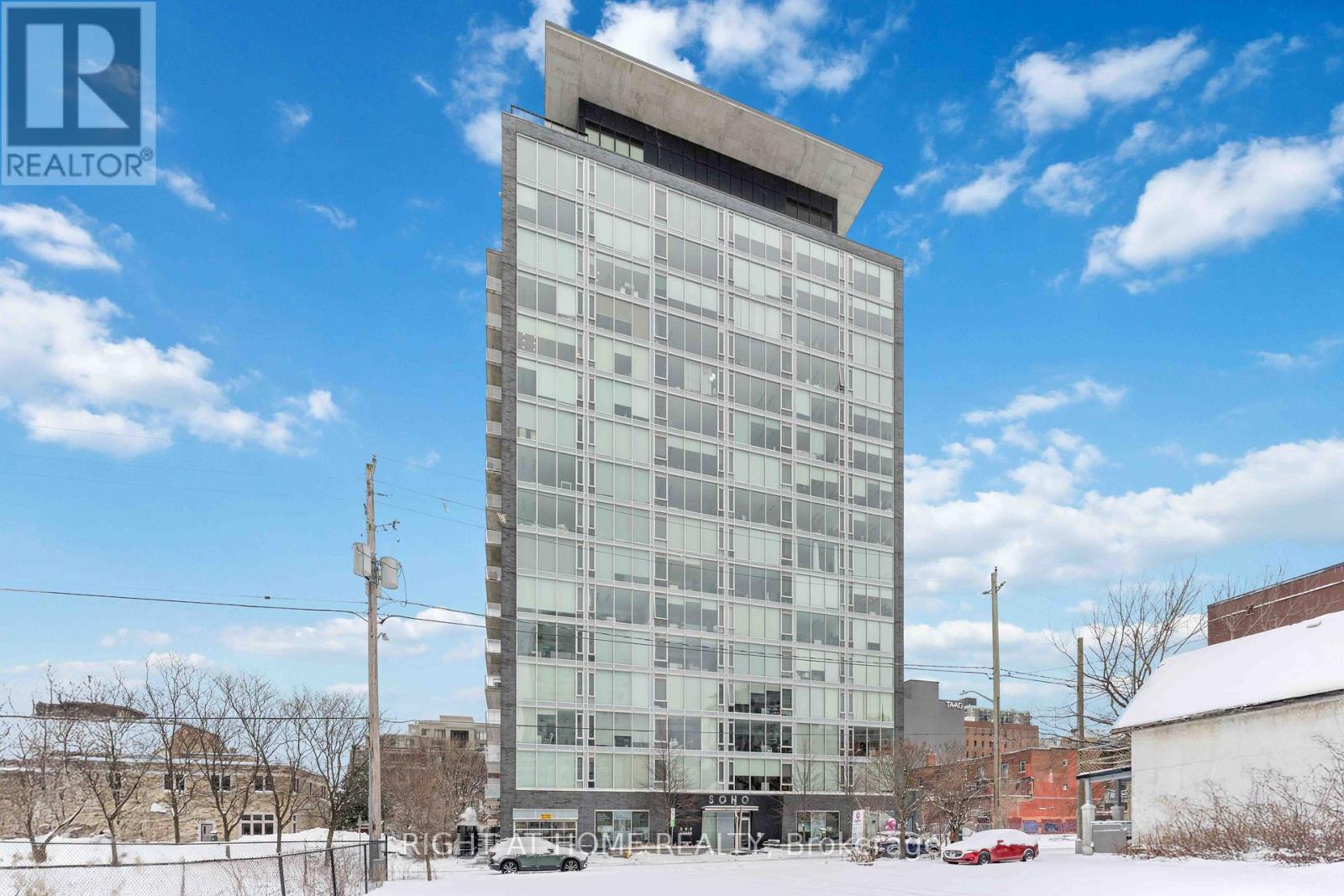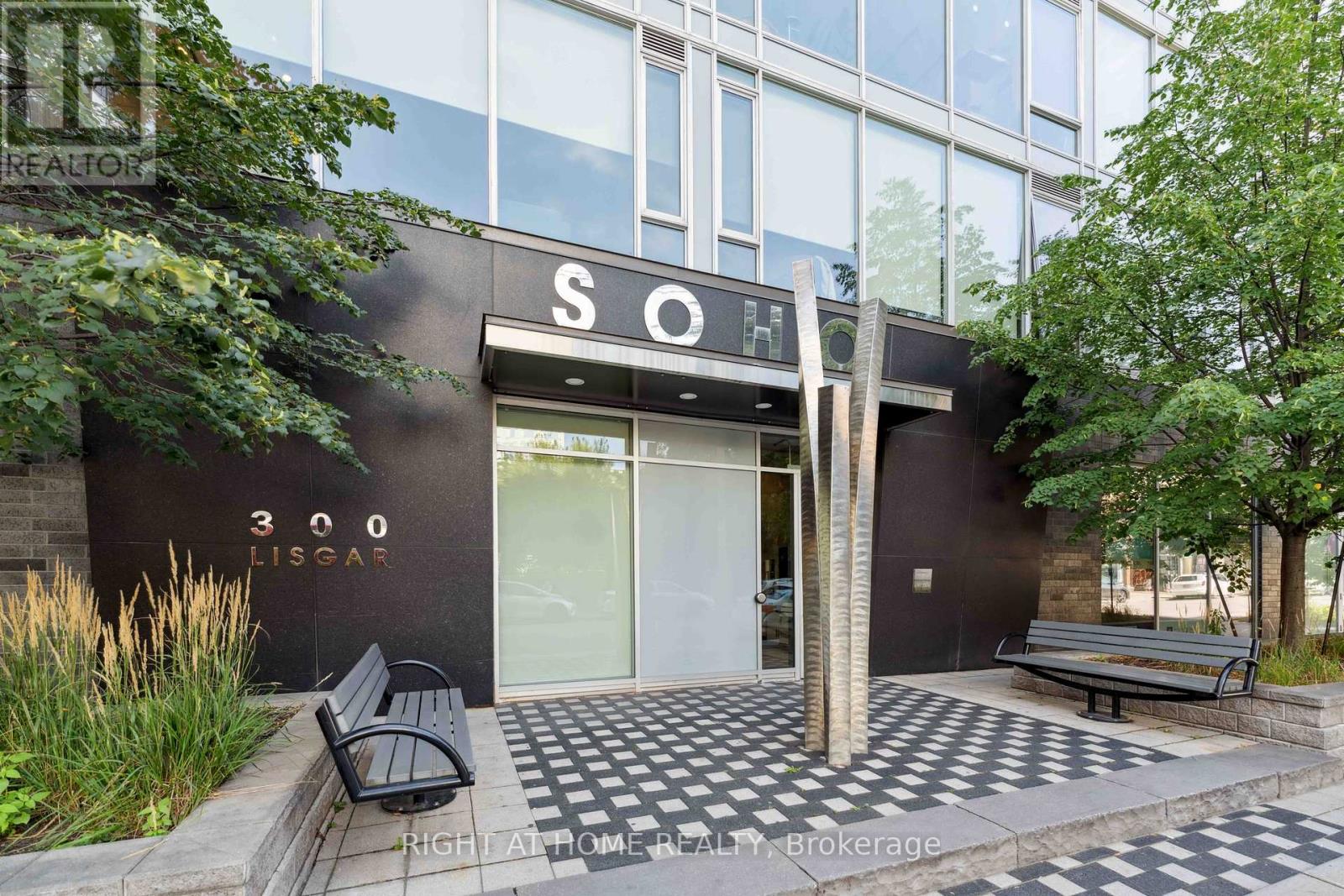1509 - 300 Lisgar Street Ottawa, Ontario K2P 0E2
$349,900Maintenance, Heat, Water, Insurance, Common Area Maintenance
$545.55 Monthly
Maintenance, Heat, Water, Insurance, Common Area Maintenance
$545.55 MonthlyExperience upscale urban living in this luxurious corner unit at Soho Lisgar, one of Ottawa's most sought-after addresses. This south-facing condo features a spacious balcony with breathtaking city views. Prime Location! Just steps from Parliament Hill, the Rideau Canal, shopping, restaurants, and the National Arts Centre. Step inside to a bright, open-concept living space with soaring 9-foot ceilings, hardwood floors, and expansive windows that flood the home with natural light. The gourmet kitchen is boasting quartz countertops, a sleek island, a modern tile backsplash, fine cabinetry, and premium appliances. The master suite provides a private retreat. Bathroom with marble countertops, tiled floors and glass-enclosed shower. An array of amenities, including a fully-equipped gym, sauna, outdoor pool, party room, and a private theatre room. This is a rare opportunity to own a premier downtown residence. Schedule your private viewing today! (id:35885)
Property Details
| MLS® Number | X12059053 |
| Property Type | Single Family |
| Community Name | 4102 - Ottawa Centre |
| CommunityFeatures | Pet Restrictions |
| Features | Wheelchair Access, Balcony |
Building
| BathroomTotal | 1 |
| BedroomsAboveGround | 1 |
| BedroomsTotal | 1 |
| Appliances | Cooktop, Dishwasher, Dryer, Hood Fan, Microwave, Oven, Washer, Refrigerator |
| CoolingType | Central Air Conditioning |
| ExteriorFinish | Steel, Brick |
| HeatingFuel | Natural Gas |
| HeatingType | Heat Pump |
| SizeInterior | 499.9955 - 598.9955 Sqft |
| Type | Apartment |
Parking
| No Garage |
Land
| Acreage | No |
Rooms
| Level | Type | Length | Width | Dimensions |
|---|---|---|---|---|
| Main Level | Kitchen | 4.05 m | 2.77 m | 4.05 m x 2.77 m |
| Main Level | Bedroom | 3.81 m | 3.08 m | 3.81 m x 3.08 m |
| Main Level | Living Room | 4.05 m | 2.83 m | 4.05 m x 2.83 m |
https://www.realtor.ca/real-estate/28113812/1509-300-lisgar-street-ottawa-4102-ottawa-centre
Interested?
Contact us for more information
































