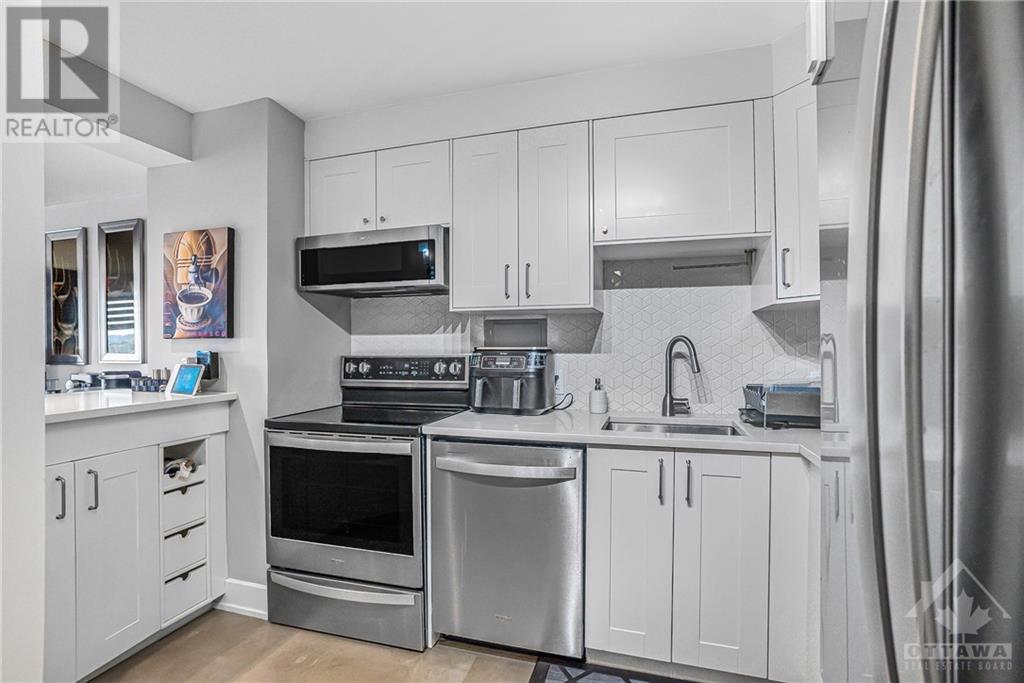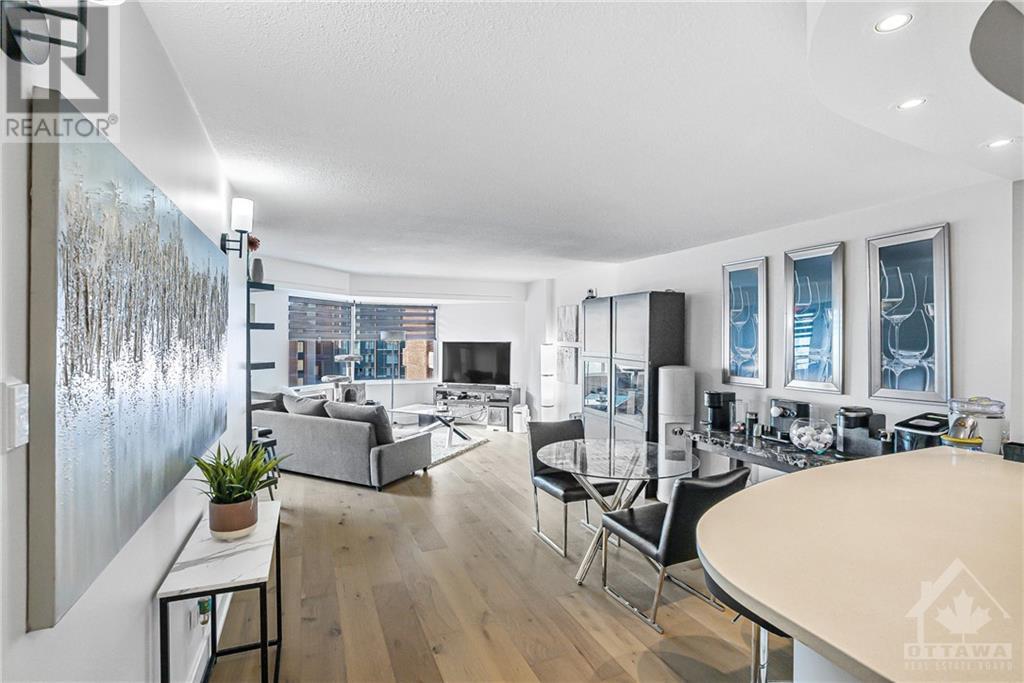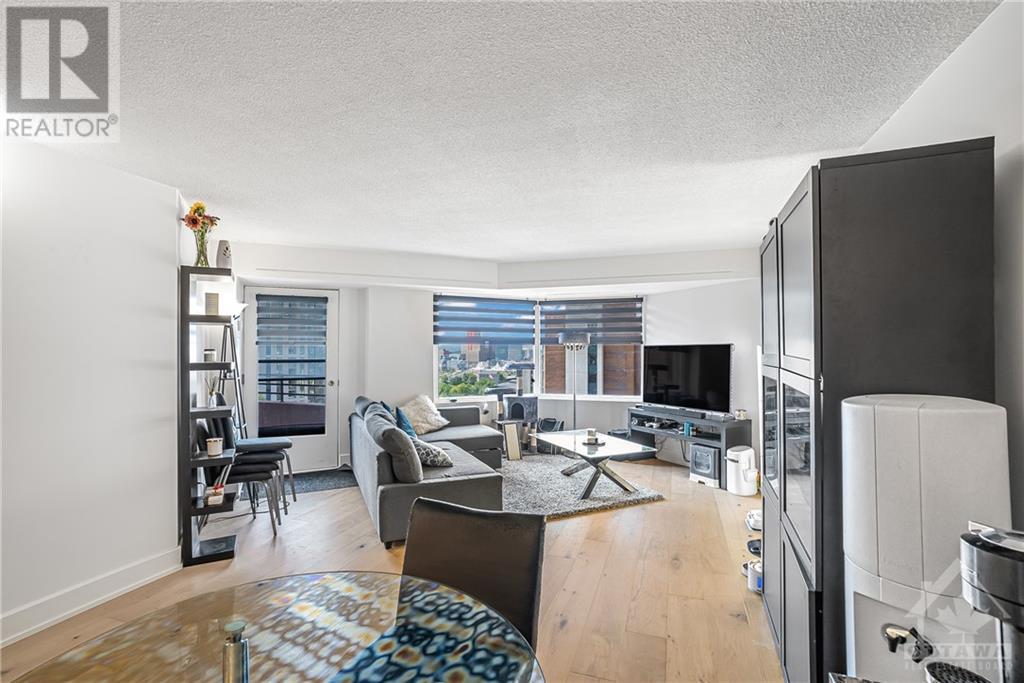151 Bay Street Unit#905 Ottawa, Ontario K1R 7T2
$415,000Maintenance, Property Management, Caretaker, Heat, Electricity, Water, Other, See Remarks, Recreation Facilities, Reserve Fund Contributions
$1,033 Monthly
Maintenance, Property Management, Caretaker, Heat, Electricity, Water, Other, See Remarks, Recreation Facilities, Reserve Fund Contributions
$1,033 MonthlyINVESTORS WELCOME! Premium downtown location in well-established "Park Square" building. 2 BED/1.5 BATH approx. 980 sqft. with West-facing balcony. Attractively renovated TOP TO BUTTOM with around 100k in renovations! Most renovation took place in 2021-22 please see full list and prices in the attachments. Large living and dining room open to west-facing balcony. Easy access to same-floor laundry & storage locker. MONTHLY CONDO FEE INCLUDES HEAT, HYDRO, WATER, SEWER + use of pool, sauna, library, workshop and more! PETS: Under 25lbs accepted. Walkable location to all amenities, Parliament Hill, Canadian War Museum, National Arts Centre, Ottawa Art Gallery, shops & restaurants along Sparks St. promenade. Steps from LRT & OC Transpo bus terminals. This is a truly walkable location (WalkScore 84) & great for bicycling (BikeScore 97) (id:35885)
Property Details
| MLS® Number | 1407688 |
| Property Type | Single Family |
| Neigbourhood | CENTRE TOWN |
| AmenitiesNearBy | Public Transit, Recreation Nearby, Shopping, Water Nearby |
| CommunityFeatures | Recreational Facilities, Adult Oriented, Family Oriented, Pets Allowed With Restrictions |
| Features | Elevator, Balcony, Automatic Garage Door Opener |
| ParkingSpaceTotal | 1 |
| PoolType | Indoor Pool |
| ViewType | River View |
Building
| BathroomTotal | 2 |
| BedroomsAboveGround | 2 |
| BedroomsTotal | 2 |
| Amenities | Sauna, Storage - Locker, Laundry Facility |
| Appliances | Refrigerator, Dishwasher, Microwave Range Hood Combo, Stove |
| BasementDevelopment | Not Applicable |
| BasementType | None (not Applicable) |
| ConstructedDate | 1978 |
| CoolingType | Central Air Conditioning |
| ExteriorFinish | Brick |
| Fixture | Drapes/window Coverings |
| FlooringType | Hardwood, Linoleum, Ceramic |
| FoundationType | Poured Concrete |
| HalfBathTotal | 1 |
| HeatingFuel | Natural Gas |
| HeatingType | Forced Air |
| StoriesTotal | 1 |
| Type | Apartment |
| UtilityWater | Municipal Water |
Parking
| Underground |
Land
| Acreage | No |
| LandAmenities | Public Transit, Recreation Nearby, Shopping, Water Nearby |
| Sewer | Municipal Sewage System |
| ZoningDescription | Residential Condomin |
Rooms
| Level | Type | Length | Width | Dimensions |
|---|---|---|---|---|
| Main Level | Living Room/dining Room | 23'6" x 12'6" | ||
| Main Level | Kitchen | 9'8" x 6'6" | ||
| Main Level | Bedroom | 12'6" x 9'6" | ||
| Main Level | Primary Bedroom | 15'6" x 10'2" | ||
| Main Level | Full Bathroom | 7'6" x 4'6" | ||
| Main Level | 2pc Bathroom | 4'8" x 4'8" |
https://www.realtor.ca/real-estate/27338313/151-bay-street-unit905-ottawa-centre-town
Interested?
Contact us for more information






































