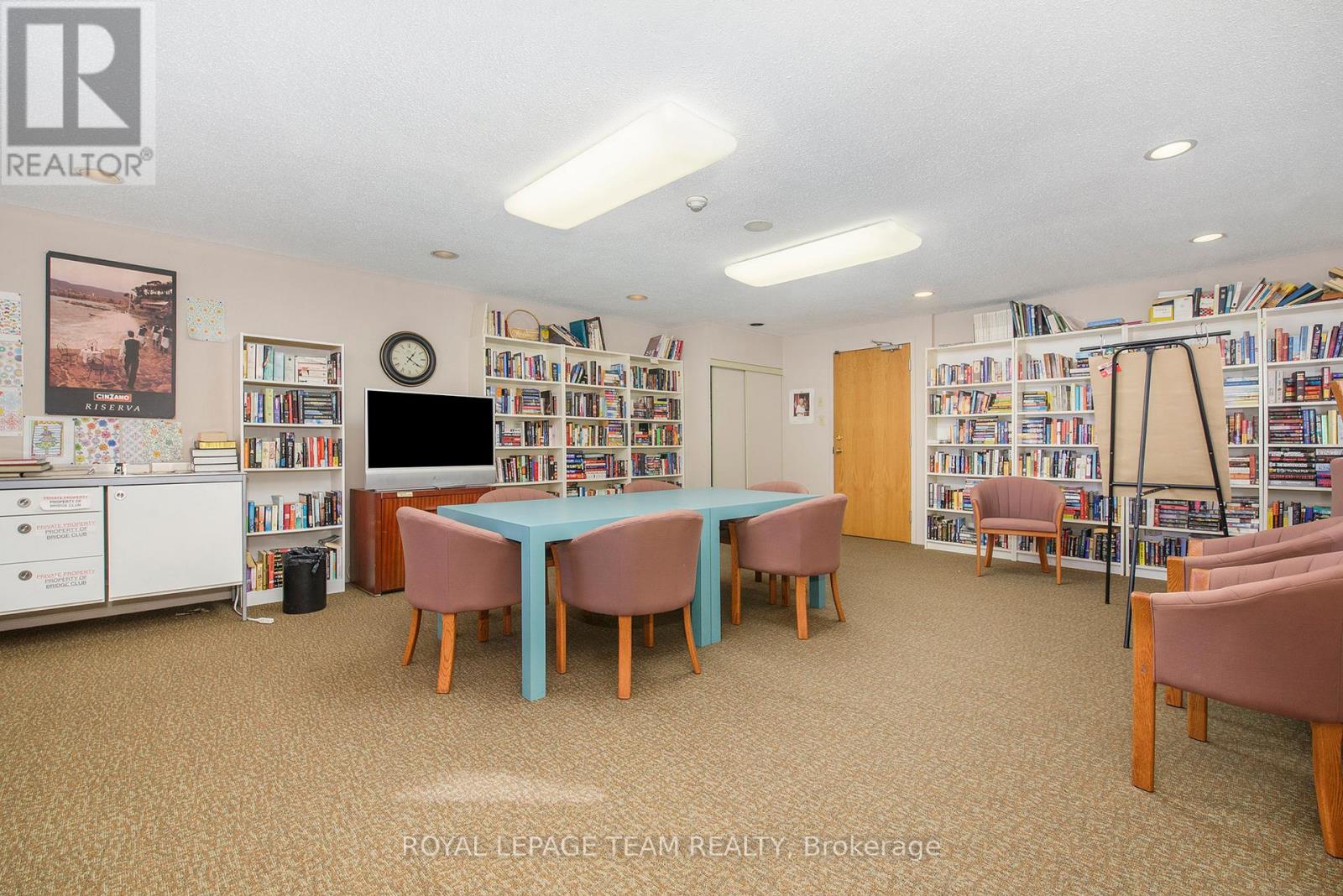2 Bedroom
2 Bathroom
799.9932 - 898.9921 sqft
Wall Unit
Baseboard Heaters
$2,500 Monthly
Spacious & Bright 2-Bedroom FURNISHED Condo in Prime Location! Welcome to The Atrium 1, a sought-after residence in a peaceful, mature neighborhood with unbeatable convenience! This unit offers a spacious and functional layout, perfect for comfortable living. Step into a bright and airy living space, where large windows flood the room with natural light and provide stunning views. The well-appointed kitchen boasts ample counter space and storage, making meal prep a breeze. The primary bedroom features a 3-piece ensuite and double closets, while the generous second bedroom is steps away from a 4-piece main bath. Enjoy the convenience of in-unit laundry for added ease. Amenities include an outdoor pool, sauna, squash courts, and an exercise room, offering the ultimate in relaxation and recreation. This unit also includes a covered parking for your convenience. Additional parking spot at extra cost (subject to availability per the condo management). With easy access to transit, shopping, and the airport, this home truly has it all! Don't miss your chance to own this fantastic property schedule a showing today! (LL might consider renting unfurnished, but prefers to have it rented furnished, if possible). (id:35885)
Property Details
|
MLS® Number
|
X11977529 |
|
Property Type
|
Single Family |
|
Community Name
|
2604 - Emerald Woods/Sawmill Creek |
|
CommunityFeatures
|
Pets Not Allowed |
|
Features
|
Carpet Free, In Suite Laundry |
|
ParkingSpaceTotal
|
1 |
Building
|
BathroomTotal
|
2 |
|
BedroomsAboveGround
|
2 |
|
BedroomsTotal
|
2 |
|
Amenities
|
Separate Heating Controls |
|
Appliances
|
Water Heater, Garage Door Opener Remote(s), Blinds, Dishwasher, Dryer, Hood Fan, Microwave, Stove, Washer, Refrigerator |
|
CoolingType
|
Wall Unit |
|
ExteriorFinish
|
Brick Veneer |
|
HeatingFuel
|
Electric |
|
HeatingType
|
Baseboard Heaters |
|
SizeInterior
|
799.9932 - 898.9921 Sqft |
|
Type
|
Apartment |
Parking
Land
Rooms
| Level |
Type |
Length |
Width |
Dimensions |
|
Main Level |
Living Room |
5.79 m |
3.35 m |
5.79 m x 3.35 m |
|
Main Level |
Dining Room |
3.04 m |
2.74 m |
3.04 m x 2.74 m |
|
Main Level |
Kitchen |
2.74 m |
2.43 m |
2.74 m x 2.43 m |
|
Main Level |
Primary Bedroom |
4.57 m |
3.35 m |
4.57 m x 3.35 m |
|
Main Level |
Bedroom 2 |
3.35 m |
2.74 m |
3.35 m x 2.74 m |
https://www.realtor.ca/real-estate/27927001/1512-2760-carousel-crescent-ottawa-2604-emerald-woodssawmill-creek





























