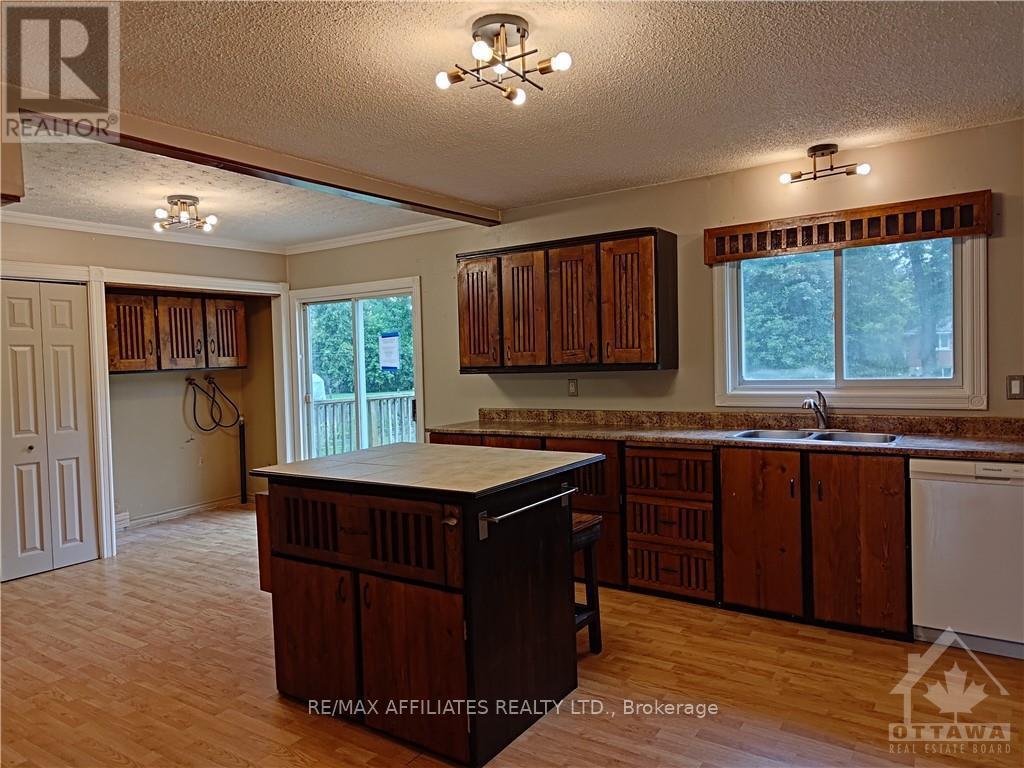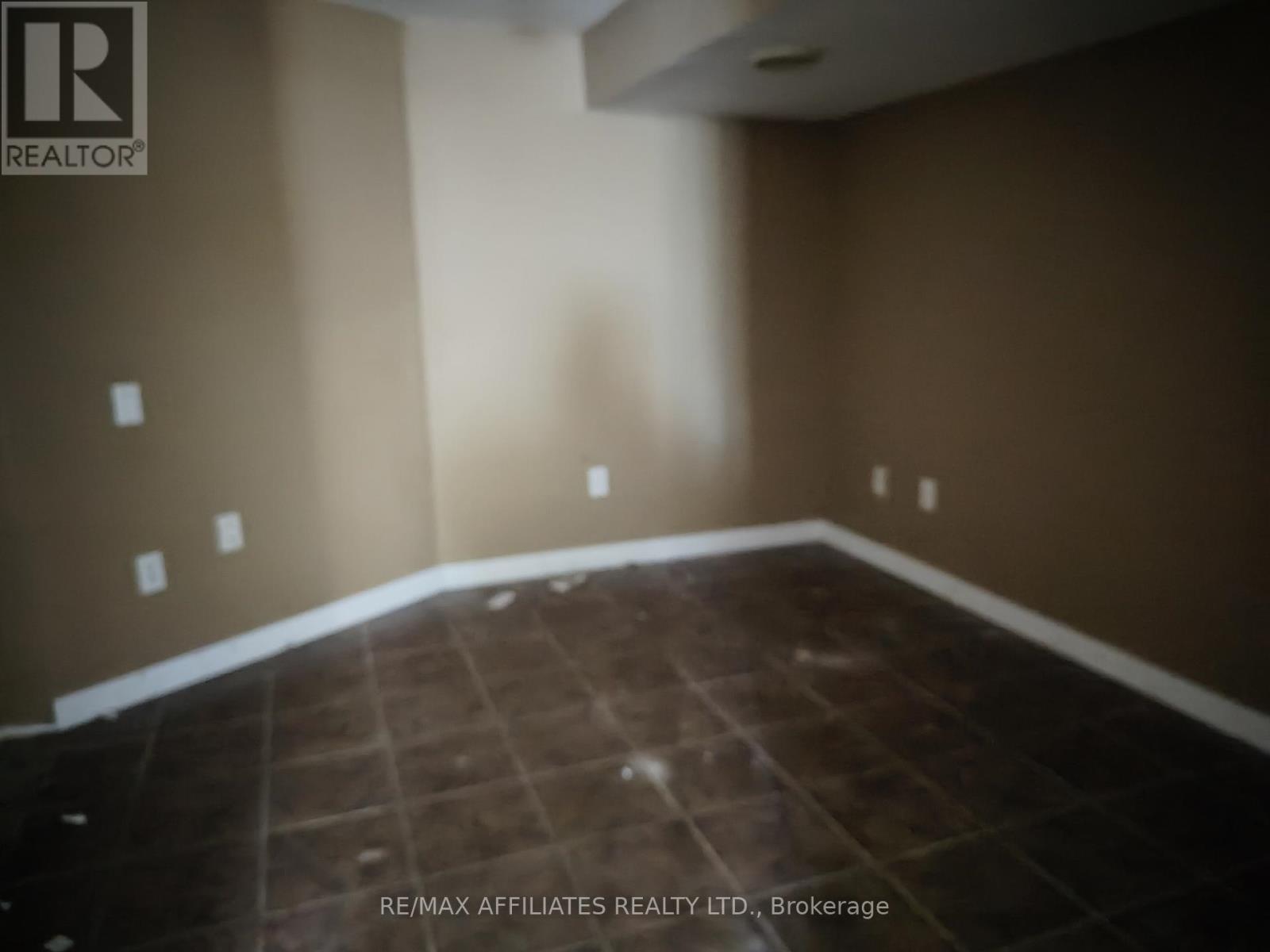3 Bedroom
3 Bathroom
Bungalow
Fireplace
Central Air Conditioning
Forced Air
$539,000
This 3 bedroom 3 bath bungalow is situated on a fantastic lot in Greely! It is located on a quiet street, perfect for families. The main floor features a large eat in kitchen, the living room, 3 bedrooms and a full bath. The lower level is currently finished with several rooms and 2 additional bathrooms. There is a separate entrance to the lower level. A terrific oversized double garage that has an inside entry. Sit out on your deck and enjoy the large yard. An easy commute into central Ottawa. Walking distance to the Shoppes of Greely. 72 hours irrevocable on offers. The home is being sold AS IS WHERE IS. (id:35885)
Property Details
|
MLS® Number
|
X10427155 |
|
Property Type
|
Single Family |
|
Community Name
|
1601 - Greely |
|
AmenitiesNearBy
|
Park |
|
ParkingSpaceTotal
|
8 |
|
Structure
|
Deck |
Building
|
BathroomTotal
|
3 |
|
BedroomsAboveGround
|
3 |
|
BedroomsTotal
|
3 |
|
Amenities
|
Fireplace(s) |
|
ArchitecturalStyle
|
Bungalow |
|
BasementDevelopment
|
Finished |
|
BasementType
|
Full (finished) |
|
ConstructionStyleAttachment
|
Detached |
|
CoolingType
|
Central Air Conditioning |
|
FireplacePresent
|
Yes |
|
FireplaceTotal
|
1 |
|
FoundationType
|
Block |
|
HeatingFuel
|
Natural Gas |
|
HeatingType
|
Forced Air |
|
StoriesTotal
|
1 |
|
Type
|
House |
Parking
Land
|
Acreage
|
No |
|
FenceType
|
Fenced Yard |
|
LandAmenities
|
Park |
|
Sewer
|
Septic System |
|
SizeDepth
|
149 Ft ,9 In |
|
SizeFrontage
|
99 Ft ,10 In |
|
SizeIrregular
|
99.89 X 149.76 Ft ; 0 |
|
SizeTotalText
|
99.89 X 149.76 Ft ; 0 |
|
ZoningDescription
|
V1i |
Rooms
| Level |
Type |
Length |
Width |
Dimensions |
|
Lower Level |
Bathroom |
1 m |
1 m |
1 m x 1 m |
|
Lower Level |
Bathroom |
1 m |
1 m |
1 m x 1 m |
|
Lower Level |
Family Room |
4.41 m |
3.45 m |
4.41 m x 3.45 m |
|
Lower Level |
Other |
3.78 m |
3.47 m |
3.78 m x 3.47 m |
|
Lower Level |
Other |
3.35 m |
3.04 m |
3.35 m x 3.04 m |
|
Main Level |
Dining Room |
2.74 m |
4.03 m |
2.74 m x 4.03 m |
|
Main Level |
Living Room |
5.23 m |
3.45 m |
5.23 m x 3.45 m |
|
Main Level |
Kitchen |
4.08 m |
4.03 m |
4.08 m x 4.03 m |
|
Main Level |
Bathroom |
3.02 m |
1.52 m |
3.02 m x 1.52 m |
|
Main Level |
Primary Bedroom |
4.26 m |
3.47 m |
4.26 m x 3.47 m |
|
Main Level |
Bedroom |
3.47 m |
2.97 m |
3.47 m x 2.97 m |
|
Main Level |
Bedroom |
3.45 m |
3.47 m |
3.45 m x 3.47 m |
Utilities
https://www.realtor.ca/real-estate/27657160/1517-mayrene-crescent-ottawa-1601-greely

























